Brown Bathroom with Soapstone Worktops Ideas and Designs
Refine by:
Budget
Sort by:Popular Today
61 - 80 of 886 photos
Item 1 of 3
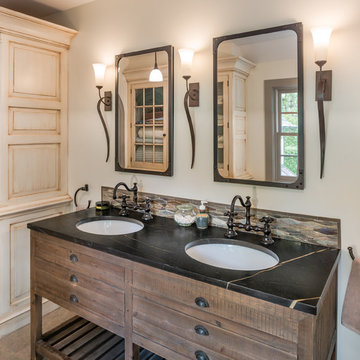
Angle Eye Photography
This is an example of a small country ensuite bathroom in Philadelphia with grey walls, a submerged sink, soapstone worktops, grey floors, dark wood cabinets, black worktops and flat-panel cabinets.
This is an example of a small country ensuite bathroom in Philadelphia with grey walls, a submerged sink, soapstone worktops, grey floors, dark wood cabinets, black worktops and flat-panel cabinets.

Steam shower with Fireclay "Calcite" field tile with white oak cabinets and floor. Photo by Clark Dugger
Design ideas for a medium sized retro shower room bathroom in Los Angeles with shaker cabinets, light wood cabinets, an alcove shower, a wall mounted toilet, white tiles, ceramic tiles, white walls, light hardwood flooring, a submerged sink, soapstone worktops, yellow floors and a hinged door.
Design ideas for a medium sized retro shower room bathroom in Los Angeles with shaker cabinets, light wood cabinets, an alcove shower, a wall mounted toilet, white tiles, ceramic tiles, white walls, light hardwood flooring, a submerged sink, soapstone worktops, yellow floors and a hinged door.
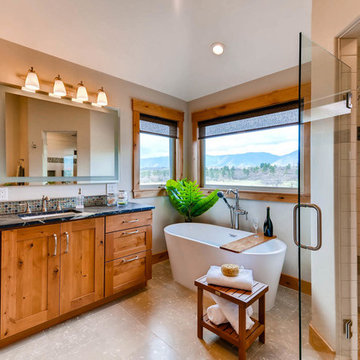
Design ideas for a large traditional ensuite bathroom in Denver with shaker cabinets, a freestanding bath, limestone flooring, a submerged sink, soapstone worktops, medium wood cabinets, beige walls, a hinged door, a corner shower, a two-piece toilet, beige tiles, mosaic tiles and grey floors.

Renovation of a master bath suite, dressing room and laundry room in a log cabin farm house. Project involved expanding the space to almost three times the original square footage, which resulted in the attractive exterior rock wall becoming a feature interior wall in the bathroom, accenting the stunning copper soaking bathtub.
A two tone brick floor in a herringbone pattern compliments the variations of color on the interior rock and log walls. A large picture window near the copper bathtub allows for an unrestricted view to the farmland. The walk in shower walls are porcelain tiles and the floor and seat in the shower are finished with tumbled glass mosaic penny tile. His and hers vanities feature soapstone counters and open shelving for storage.
Concrete framed mirrors are set above each vanity and the hand blown glass and concrete pendants compliment one another.
Interior Design & Photo ©Suzanne MacCrone Rogers
Architectural Design - Robert C. Beeland, AIA, NCARB

Medium sized rustic ensuite bathroom in Other with shaker cabinets, white cabinets, a freestanding bath, an alcove shower, a two-piece toilet, beige tiles, mosaic tiles, beige walls, porcelain flooring, a trough sink, soapstone worktops, beige floors and black worktops.

Embracing the notion of commissioning artists and hiring a General Contractor in a single stroke, the new owners of this Grove Park condo hired WSM Craft to create a space to showcase their collection of contemporary folk art. The entire home is trimmed in repurposed wood from the WNC Livestock Market, which continues to become headboards, custom cabinetry, mosaic wall installations, and the mantle for the massive stone fireplace. The sliding barn door is outfitted with hand forged ironwork, and faux finish painting adorns walls, doors, and cabinetry and furnishings, creating a seamless unity between the built space and the décor.
Michael Oppenheim Photography
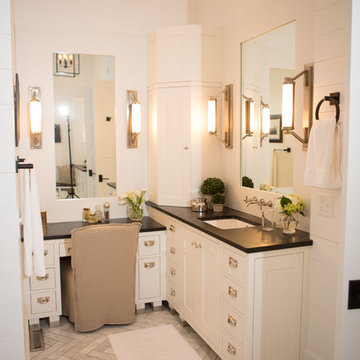
Darlene Hall
Photo of a country bathroom in Columbus with a submerged sink and soapstone worktops.
Photo of a country bathroom in Columbus with a submerged sink and soapstone worktops.
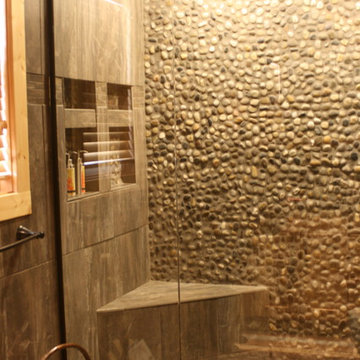
Inspiration for a large rustic ensuite bathroom in Other with freestanding cabinets, dark wood cabinets, a corner bath, an alcove shower, beige tiles, travertine tiles, beige walls, travertine flooring, a submerged sink, soapstone worktops, brown floors and a hinged door.
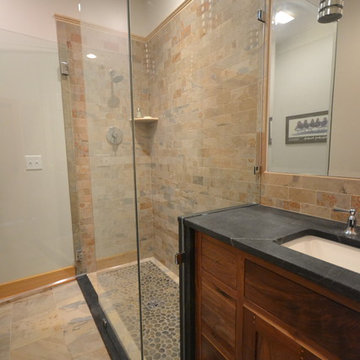
Pete Sandfort
This is an example of a medium sized rustic bathroom in Other with shaker cabinets, dark wood cabinets, an alcove shower, beige tiles, brown tiles, brown walls, slate flooring, a submerged sink, soapstone worktops, brown floors and a hinged door.
This is an example of a medium sized rustic bathroom in Other with shaker cabinets, dark wood cabinets, an alcove shower, beige tiles, brown tiles, brown walls, slate flooring, a submerged sink, soapstone worktops, brown floors and a hinged door.
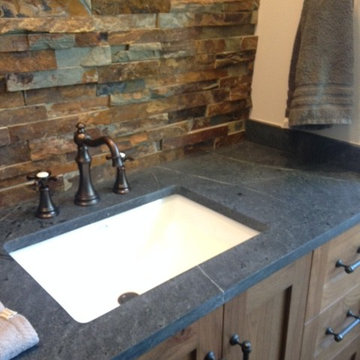
Designed by Miriam Alcala Heagan, Twenty Five Company.
Contractor: Ron Davison
Medium sized rustic ensuite bathroom in San Francisco with recessed-panel cabinets, medium wood cabinets, multi-coloured tiles, stone slabs, slate flooring, a submerged sink and soapstone worktops.
Medium sized rustic ensuite bathroom in San Francisco with recessed-panel cabinets, medium wood cabinets, multi-coloured tiles, stone slabs, slate flooring, a submerged sink and soapstone worktops.
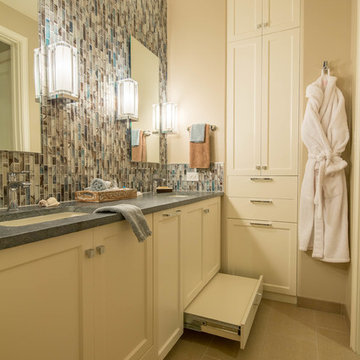
Christopher Davison, AIA
This is an example of a medium sized modern bathroom in Austin with a submerged sink, shaker cabinets, white cabinets, soapstone worktops, multi-coloured tiles, mosaic tiles, beige walls and porcelain flooring.
This is an example of a medium sized modern bathroom in Austin with a submerged sink, shaker cabinets, white cabinets, soapstone worktops, multi-coloured tiles, mosaic tiles, beige walls and porcelain flooring.
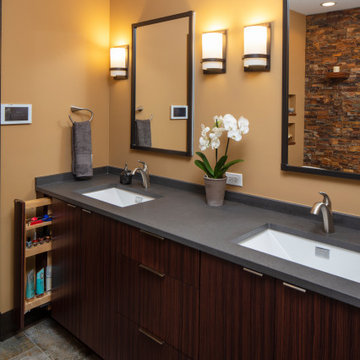
The master bath features two sinks set on a flush cabinet base. Note the pull out storage at the end.
This is an example of a rustic ensuite bathroom in Chicago with flat-panel cabinets, dark wood cabinets, orange walls, porcelain flooring, a submerged sink, soapstone worktops, grey floors and grey worktops.
This is an example of a rustic ensuite bathroom in Chicago with flat-panel cabinets, dark wood cabinets, orange walls, porcelain flooring, a submerged sink, soapstone worktops, grey floors and grey worktops.
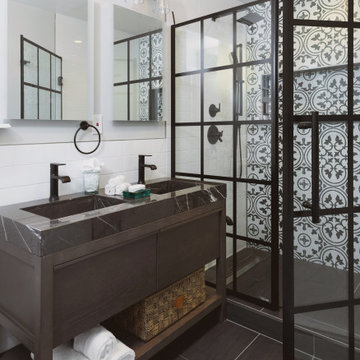
Inspiration for a medium sized modern ensuite bathroom in New York with freestanding cabinets, dark wood cabinets, white tiles, metro tiles, soapstone worktops, black worktops, an alcove shower, white walls, porcelain flooring, an integrated sink, black floors and a hinged door.
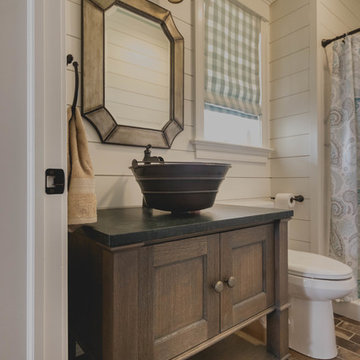
Photo by Nate Martin
Medium sized traditional shower room bathroom in Other with recessed-panel cabinets, medium wood cabinets, an alcove shower, ceramic flooring, a vessel sink, soapstone worktops, multi-coloured floors, a shower curtain and multi-coloured worktops.
Medium sized traditional shower room bathroom in Other with recessed-panel cabinets, medium wood cabinets, an alcove shower, ceramic flooring, a vessel sink, soapstone worktops, multi-coloured floors, a shower curtain and multi-coloured worktops.
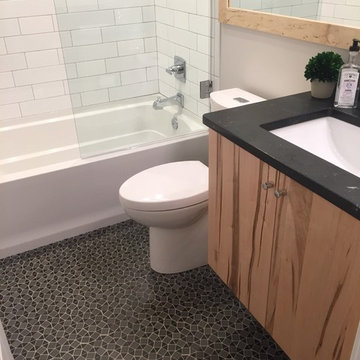
Inspiration for a small contemporary shower room bathroom in Indianapolis with flat-panel cabinets, light wood cabinets, a one-piece toilet, an alcove bath, a shower/bath combination, white tiles, ceramic tiles, grey walls, a submerged sink, soapstone worktops, black floors and an open shower.
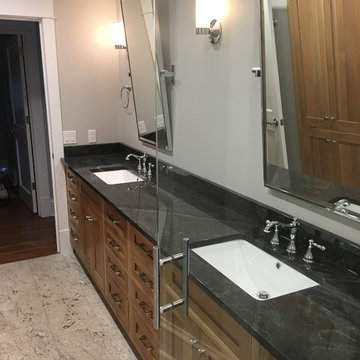
Inspiration for a traditional ensuite bathroom in Other with shaker cabinets, medium wood cabinets, an alcove shower, grey tiles, white tiles, stone tiles, a submerged sink and soapstone worktops.
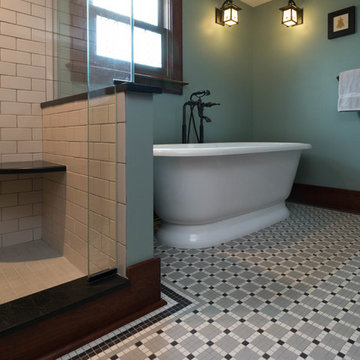
Photos by Starloft Photography
Photo of a medium sized traditional ensuite half tiled bathroom in Detroit with shaker cabinets, dark wood cabinets, a freestanding bath, an alcove shower, a two-piece toilet, black and white tiles, porcelain tiles, green walls, mosaic tile flooring, a submerged sink and soapstone worktops.
Photo of a medium sized traditional ensuite half tiled bathroom in Detroit with shaker cabinets, dark wood cabinets, a freestanding bath, an alcove shower, a two-piece toilet, black and white tiles, porcelain tiles, green walls, mosaic tile flooring, a submerged sink and soapstone worktops.
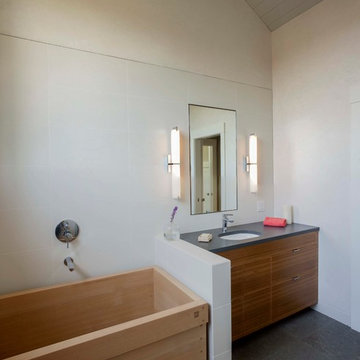
Large traditional ensuite bathroom in San Francisco with a submerged sink, flat-panel cabinets, medium wood cabinets, soapstone worktops, a japanese bath, a built-in shower, beige tiles, beige walls and light hardwood flooring.
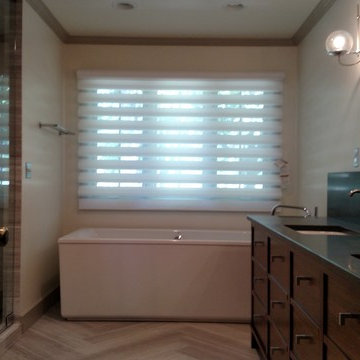
TFC builders built this custom bathrrom in Spencer for our fantastic clients.
Inspiration for a medium sized modern sauna bathroom in Other with a submerged sink, flat-panel cabinets, dark wood cabinets, soapstone worktops, a freestanding bath, a two-piece toilet, grey tiles, stone tiles and limestone flooring.
Inspiration for a medium sized modern sauna bathroom in Other with a submerged sink, flat-panel cabinets, dark wood cabinets, soapstone worktops, a freestanding bath, a two-piece toilet, grey tiles, stone tiles and limestone flooring.

Renovation of a master bath suite, dressing room and laundry room in a log cabin farm house. Project involved expanding the space to almost three times the original square footage, which resulted in the attractive exterior rock wall becoming a feature interior wall in the bathroom, accenting the stunning copper soaking bathtub.
A two tone brick floor in a herringbone pattern compliments the variations of color on the interior rock and log walls. A large picture window near the copper bathtub allows for an unrestricted view to the farmland. The walk in shower walls are porcelain tiles and the floor and seat in the shower are finished with tumbled glass mosaic penny tile. His and hers vanities feature soapstone counters and open shelving for storage.
Concrete framed mirrors are set above each vanity and the hand blown glass and concrete pendants compliment one another.
Interior Design & Photo ©Suzanne MacCrone Rogers
Architectural Design - Robert C. Beeland, AIA, NCARB
Brown Bathroom with Soapstone Worktops Ideas and Designs
4

 Shelves and shelving units, like ladder shelves, will give you extra space without taking up too much floor space. Also look for wire, wicker or fabric baskets, large and small, to store items under or next to the sink, or even on the wall.
Shelves and shelving units, like ladder shelves, will give you extra space without taking up too much floor space. Also look for wire, wicker or fabric baskets, large and small, to store items under or next to the sink, or even on the wall.  The sink, the mirror, shower and/or bath are the places where you might want the clearest and strongest light. You can use these if you want it to be bright and clear. Otherwise, you might want to look at some soft, ambient lighting in the form of chandeliers, short pendants or wall lamps. You could use accent lighting around your bath in the form to create a tranquil, spa feel, as well.
The sink, the mirror, shower and/or bath are the places where you might want the clearest and strongest light. You can use these if you want it to be bright and clear. Otherwise, you might want to look at some soft, ambient lighting in the form of chandeliers, short pendants or wall lamps. You could use accent lighting around your bath in the form to create a tranquil, spa feel, as well. 