Brown Brick House Exterior Ideas and Designs
Refine by:
Budget
Sort by:Popular Today
161 - 180 of 5,713 photos
Item 1 of 3
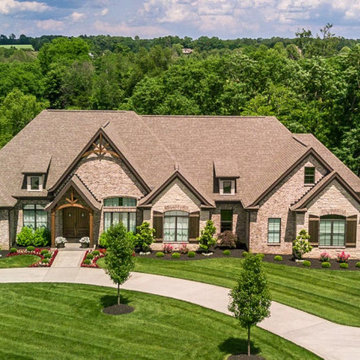
Custom Home in Prospect, Kentucky. Contact us for more information (502) 541-8789
Inspiration for a large and brown two floor brick detached house in Louisville with a shingle roof.
Inspiration for a large and brown two floor brick detached house in Louisville with a shingle roof.
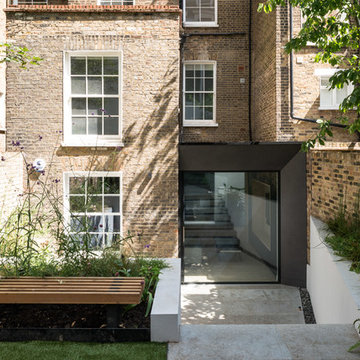
The large Vitra Pivot window installed to the rear of the home plays a huge part in creating an influx of natural light due to the impressive 2.5m x 2.5m size and exceptionally slim frames
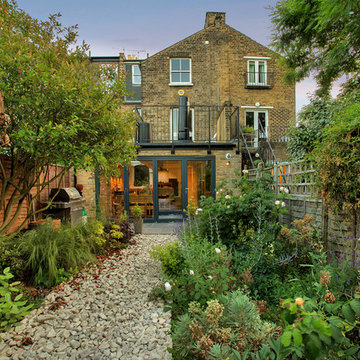
Fine House Photography
This is an example of a medium sized and brown traditional brick terraced house in London with three floors, a pitched roof and a tiled roof.
This is an example of a medium sized and brown traditional brick terraced house in London with three floors, a pitched roof and a tiled roof.

The spaces within maximize light penetration from the East and West facades through the use of skylights on a stepped floor plate and windows that project beyond the building of the envelope.
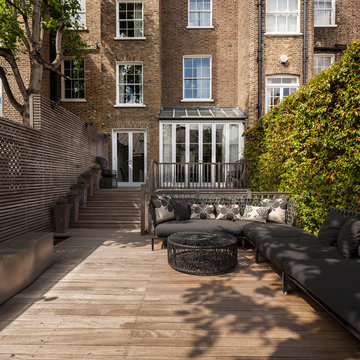
Juliet Murphy
Inspiration for a large and brown traditional brick terraced house in London with three floors.
Inspiration for a large and brown traditional brick terraced house in London with three floors.
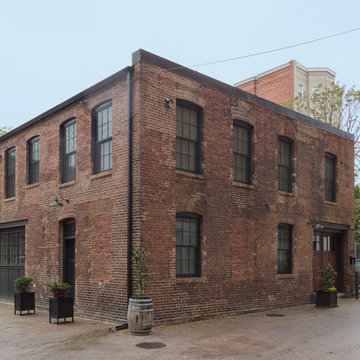
Photo of a large and brown urban two floor brick detached house in DC Metro with a flat roof.
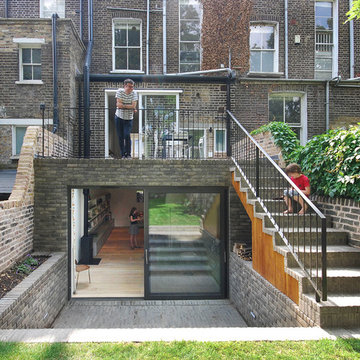
Lyndon Douglas
Inspiration for a medium sized and brown contemporary bungalow brick house exterior in London with a flat roof.
Inspiration for a medium sized and brown contemporary bungalow brick house exterior in London with a flat roof.
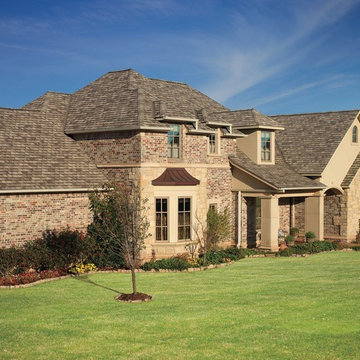
The GAF Camelot II Weathered Wood Shingle Roof is a great compliment to many brick and stucco homes.
Inspiration for a large and brown traditional two floor brick detached house in Atlanta with a hip roof and a shingle roof.
Inspiration for a large and brown traditional two floor brick detached house in Atlanta with a hip roof and a shingle roof.
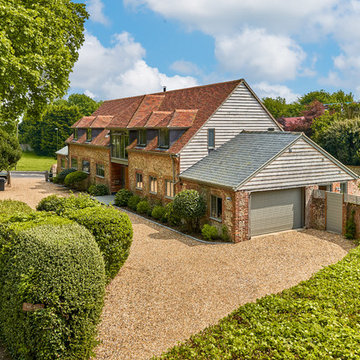
Mark Hardy
This is an example of a brown country two floor brick detached house in Hampshire with a pitched roof.
This is an example of a brown country two floor brick detached house in Hampshire with a pitched roof.
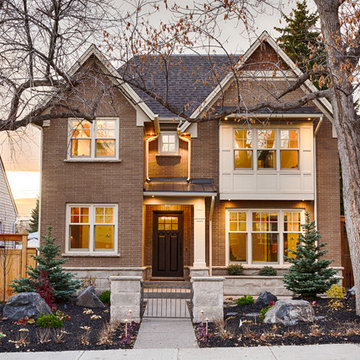
Photo of a medium sized and brown classic two floor brick house exterior in Orange County with a pitched roof.

This is an example of a large and brown modern two floor brick and front house exterior in London with a flat roof, a mixed material roof and a grey roof.

The project sets out to remodel of a large semi-detached Victorian villa, built approximately between 1885 and 1911 in West Dulwich, for a family who needed to rationalize their long neglected house to transform it into a sequence of suggestive spaces culminating with the large garden.
The large extension at the back of the property as built without Planning Permission and under the framework of the Permitted Development.
The restricted choice of materials available, set out in the Permitted Development Order, does not constitute a limitation. On the contrary, the design of the façades becomes an exercise in the composition of only two ingredients, brick and steel, which come together to decorate the fabric of the building and create features that are expressed externally and internally.
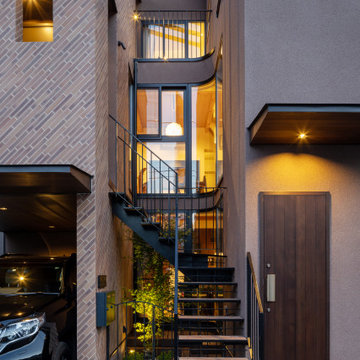
世田谷の閑静な住宅街に光庭を持つ木造3階建の母と娘家族の二世帯住宅です。隣家に囲まれているため、接道する北側に光と風を導く奥に深い庭(光庭)を設けました。その庭を巡るようにそれぞれの住居を配置し、大きな窓を通して互いの気配が感じられる住まいとしました。光庭を開くことでまちとつながり、共有することで家族を結ぶ長屋の計画です。
敷地は北側以外隣家に囲まれているため、建蔽率60%の余剰を北側中央に道へ繋がる奥行5mの光庭に集中させ、光庭を巡るように2つの家族のリビングやテラスを大きな開口と共に配置しました。1階は母、2~3階は娘家族としてそれぞれが独立性を保ちつつ風や光を共有しながら木々越しに互いを見守る構成です。奥に深い光庭は延焼ラインから外れ、曲面硝子や木アルミ複合サッシを用いながら柔らかい内部空間の広がりをつくります。木のぬくもりを感じる空間にするため、光庭を活かして隣地の開口制限を重視した準延焼防止建築物として空間を圧迫せず木架構の現しや木製階段を可能にしました。陽の光の角度と外壁の斜貼りタイルは呼応し、季節の移り変わりを知らせてくれます。曲面を構成する砂状塗装は自然の岩肌のような表情に。お施主様のお母様は紙で作るペーパーフラワーアート教室を定期的に開き、1階は光庭に面してギャラリーのように使われ、光庭はまちの顔となり小美術館のような佇まいとなった。
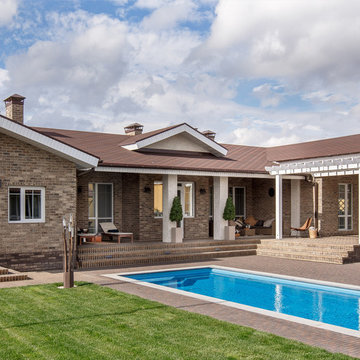
Inspiration for a brown and medium sized mediterranean bungalow brick detached house in Other with a pitched roof and a shingle roof.
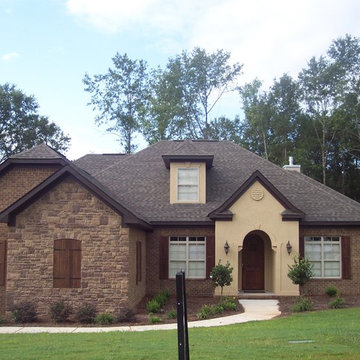
Homeworks of Alabama, Inc.
Large and brown mediterranean bungalow brick house exterior in Birmingham with a hip roof.
Large and brown mediterranean bungalow brick house exterior in Birmingham with a hip roof.
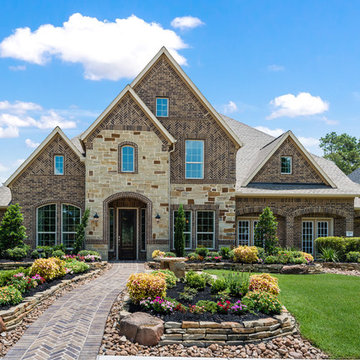
This is an example of a brown classic brick house exterior in Houston with three floors.
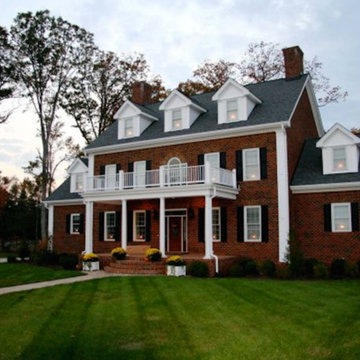
This is an example of an expansive and brown brick house exterior in Richmond with three floors and a pitched roof.
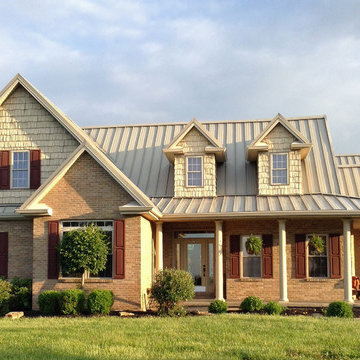
An enchanting, L-shaped front porch lends charm and grace to this country home with dual dormers and gables.
Bay windows expand both of the home’s dining areas, while the great room and kitchen are amplified by a shared cathedral ceiling. The generous great room features a fireplace with flanking built-ins, skylights, and access to a marvelous back porch.
Perfect for young families, this mid size home maintains master suite privacy while keeping close proximity to children’s bedrooms. A cathedral ceiling enhances the master bedroom, which enjoys a large walk-in closet and luxurious bath. Two more bedrooms, one with cathedral ceiling, share a generous hall bath with dual sink vanity.
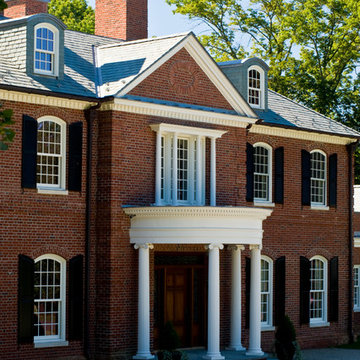
Design ideas for an expansive and brown traditional two floor brick house exterior in New York with a pitched roof.
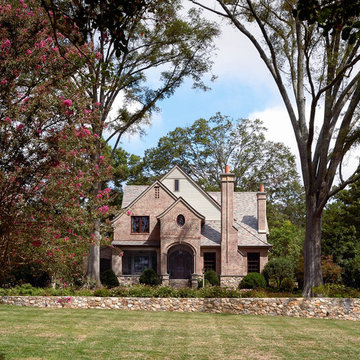
Inspiration for a large and brown traditional two floor brick detached house in Charlotte with a pitched roof and a shingle roof.
Brown Brick House Exterior Ideas and Designs
9