Brown Cloakroom with Ceramic Flooring Ideas and Designs
Refine by:
Budget
Sort by:Popular Today
61 - 80 of 1,357 photos
Item 1 of 3
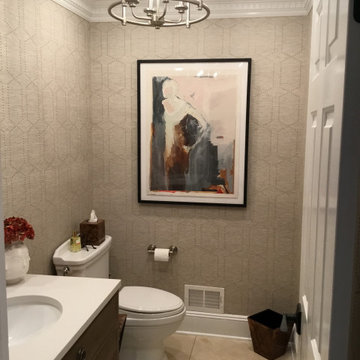
Fabulous Transitional Powder Room with Rivet Phillip Jeffries Wallcovering.
Just the Right Piece
Warren, NJ 07059
Inspiration for a medium sized traditional cloakroom in New York with a one-piece toilet, beige walls, ceramic flooring, a submerged sink, engineered stone worktops, beige floors, white worktops, a freestanding vanity unit and wallpapered walls.
Inspiration for a medium sized traditional cloakroom in New York with a one-piece toilet, beige walls, ceramic flooring, a submerged sink, engineered stone worktops, beige floors, white worktops, a freestanding vanity unit and wallpapered walls.
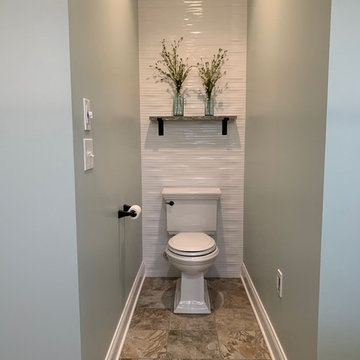
Home spa-like feeling...Caleb Barney Design collaboration with our Client.
Photo of a large contemporary cloakroom in Cleveland with raised-panel cabinets, white cabinets, a two-piece toilet, white tiles, ceramic tiles, green walls, ceramic flooring, a submerged sink, engineered stone worktops, beige floors and beige worktops.
Photo of a large contemporary cloakroom in Cleveland with raised-panel cabinets, white cabinets, a two-piece toilet, white tiles, ceramic tiles, green walls, ceramic flooring, a submerged sink, engineered stone worktops, beige floors and beige worktops.
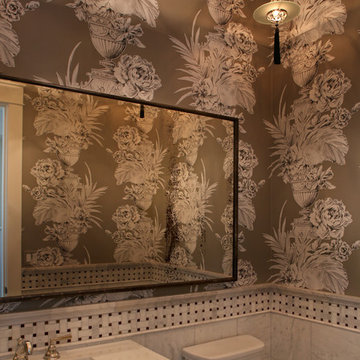
Design ideas for a classic cloakroom in Boise with stone tiles, a two-piece toilet, a pedestal sink and ceramic flooring.
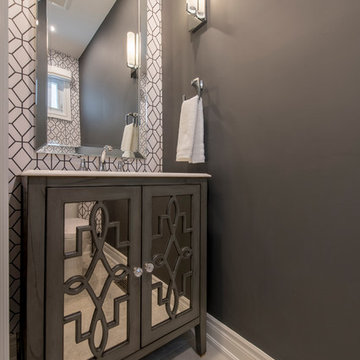
This is an example of a small contemporary cloakroom in Toronto with glass-front cabinets, grey cabinets, a one-piece toilet, grey walls, ceramic flooring, a submerged sink, solid surface worktops and beige floors.
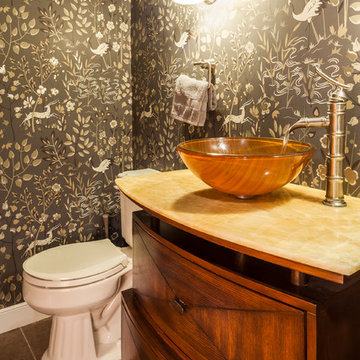
Photo of a small traditional cloakroom in Baltimore with multi-coloured walls, ceramic flooring, brown floors, freestanding cabinets, medium wood cabinets, a two-piece toilet, a vessel sink and beige worktops.
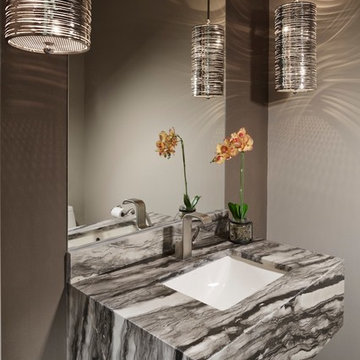
Kolanowski Studio
Photo of a small modern cloakroom in Houston with grey walls, ceramic flooring, engineered stone worktops and a submerged sink.
Photo of a small modern cloakroom in Houston with grey walls, ceramic flooring, engineered stone worktops and a submerged sink.
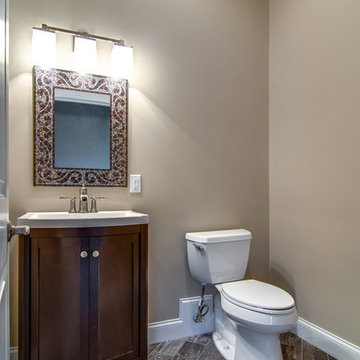
Showcase Photography
Inspiration for a small traditional cloakroom in Nashville with a vessel sink, dark wood cabinets, a two-piece toilet, ceramic flooring, beige walls and shaker cabinets.
Inspiration for a small traditional cloakroom in Nashville with a vessel sink, dark wood cabinets, a two-piece toilet, ceramic flooring, beige walls and shaker cabinets.
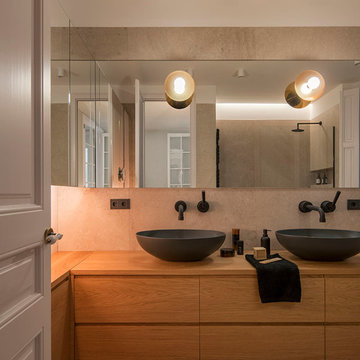
Proyecto realizado por Meritxell Ribé - The Room Studio
Construcción: The Room Work
Fotografías: Mauricio Fuertes
Design ideas for a medium sized contemporary cloakroom in Barcelona with medium wood cabinets, beige tiles, ceramic tiles, beige walls, ceramic flooring, a vessel sink, wooden worktops, beige floors, brown worktops and flat-panel cabinets.
Design ideas for a medium sized contemporary cloakroom in Barcelona with medium wood cabinets, beige tiles, ceramic tiles, beige walls, ceramic flooring, a vessel sink, wooden worktops, beige floors, brown worktops and flat-panel cabinets.

Cloakroom Bathroom in Storrington, West Sussex
Plenty of stylish elements combine in this compact cloakroom, which utilises a unique tile choice and designer wallpaper option.
The Brief
This client wanted to create a unique theme in their downstairs cloakroom, which previously utilised a classic but unmemorable design.
Naturally the cloakroom was to incorporate all usual amenities, but with a design that was a little out of the ordinary.
Design Elements
Utilising some of our more unique options for a renovation, bathroom designer Martin conjured a design to tick all the requirements of this brief.
The design utilises textured neutral tiles up to half height, with the client’s own William Morris designer wallpaper then used up to the ceiling coving. Black accents are used throughout the room, like for the basin and mixer, and flush plate.
To hold hand towels and heat the small space, a compact full-height radiator has been fitted in the corner of the room.
Project Highlight
A lighter but neutral tile is used for the rear wall, which has been designed to minimise view of the toilet and other necessities.
A simple shelf area gives the client somewhere to store a decorative item or two.
The End Result
The end result is a compact cloakroom that is certainly memorable, as the client required.
With only a small amount of space our bathroom designer Martin has managed to conjure an impressive and functional theme for this Storrington client.
Discover how our expert designers can transform your own bathroom with a free design appointment and quotation. Arrange a free appointment in showroom or online.
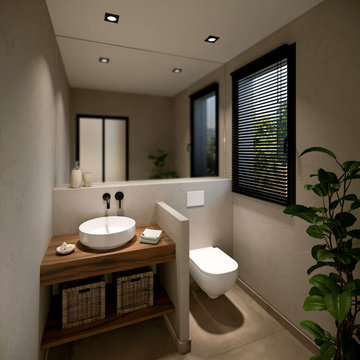
Toilette
This is an example of a small mediterranean cloakroom in Nice with a wall mounted toilet, beige walls, ceramic flooring, a built-in sink, wooden worktops, beige floors and brown worktops.
This is an example of a small mediterranean cloakroom in Nice with a wall mounted toilet, beige walls, ceramic flooring, a built-in sink, wooden worktops, beige floors and brown worktops.
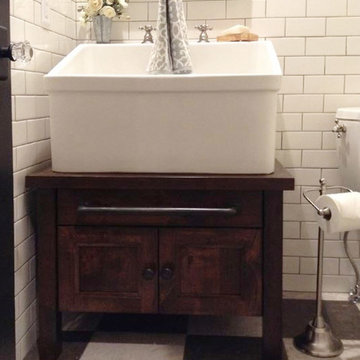
Medium sized rural cloakroom in Orange County with freestanding cabinets, medium wood cabinets, a two-piece toilet, white tiles, metro tiles, white walls, ceramic flooring, a vessel sink and multi-coloured floors.
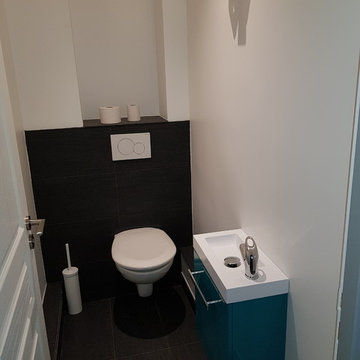
Anastasia trevogin
Small contemporary cloakroom in Paris with flat-panel cabinets, turquoise cabinets, a wall mounted toilet, black tiles, ceramic tiles, white walls, ceramic flooring, a wall-mounted sink, tiled worktops and black floors.
Small contemporary cloakroom in Paris with flat-panel cabinets, turquoise cabinets, a wall mounted toilet, black tiles, ceramic tiles, white walls, ceramic flooring, a wall-mounted sink, tiled worktops and black floors.
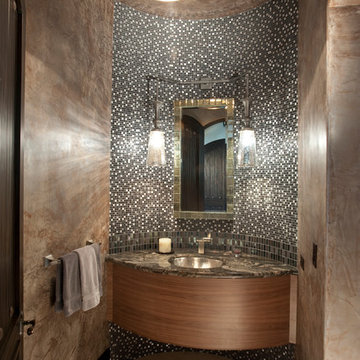
Powder Room, Tile,
Photo of a medium sized mediterranean cloakroom in San Francisco with a submerged sink, flat-panel cabinets, black and white tiles, beige tiles, mosaic tiles, grey walls, ceramic flooring, marble worktops and dark wood cabinets.
Photo of a medium sized mediterranean cloakroom in San Francisco with a submerged sink, flat-panel cabinets, black and white tiles, beige tiles, mosaic tiles, grey walls, ceramic flooring, marble worktops and dark wood cabinets.
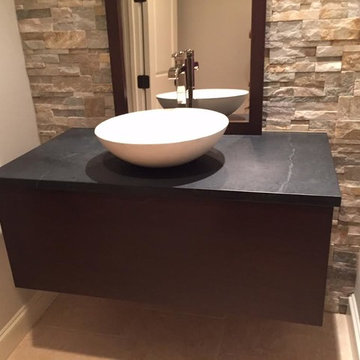
Inspiration for a small contemporary cloakroom in Dallas with flat-panel cabinets, black cabinets, beige walls, ceramic flooring, a pedestal sink, beige tiles, stone tiles, soapstone worktops and beige floors.
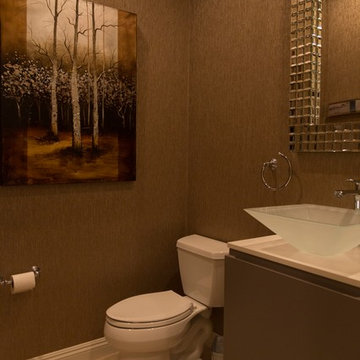
Arslan Gusengadzhiev
This is an example of a small contemporary cloakroom in Las Vegas with a pedestal sink, flat-panel cabinets, grey cabinets, quartz worktops, a two-piece toilet, beige tiles, brown walls and ceramic flooring.
This is an example of a small contemporary cloakroom in Las Vegas with a pedestal sink, flat-panel cabinets, grey cabinets, quartz worktops, a two-piece toilet, beige tiles, brown walls and ceramic flooring.
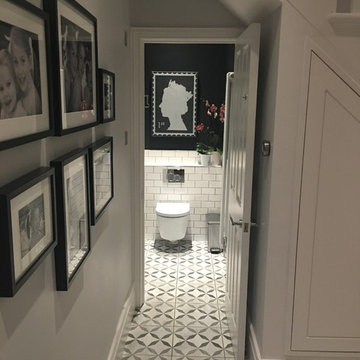
Small victorian cloakroom in London with a wall mounted toilet, ceramic tiles, black walls, ceramic flooring and a wall-mounted sink.
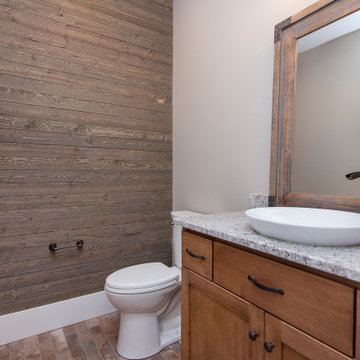
Inspiration for a small cloakroom in Charlotte with recessed-panel cabinets, medium wood cabinets, a one-piece toilet, ceramic flooring, granite worktops, brown floors, grey worktops, a floating vanity unit and wood walls.
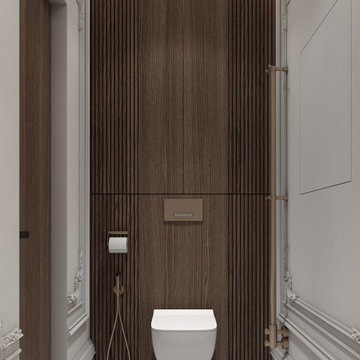
Inspiration for a small traditional cloakroom in Moscow with flat-panel cabinets, beige cabinets, a wall mounted toilet, beige tiles, marble tiles, white walls, ceramic flooring, an integrated sink, marble worktops, beige floors, beige worktops, feature lighting, a floating vanity unit and wood walls.
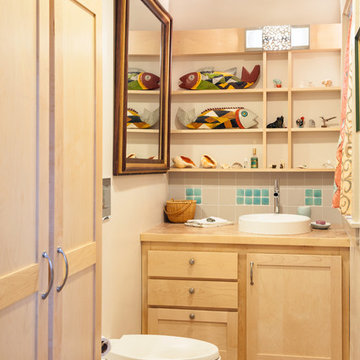
Powder room off Kitchen with tiled floor and recycled glass backsplash - Our clients wanted to remodel their kitchen so that the prep, cooking, clean up and dining areas would blend well and not have too much of a kitchen feel. They wanted a sophisticated look with some classic details and a few contemporary flairs. The result was a reorganized layout (and remodel of the adjacent powder room) that maintained all the beautiful sunlight from their deck windows, but create two separate but complimentary areas for cooking and dining. The refrigerator and pantry are housed in a furniture-like unit creating a hutch-like cabinet that belies its interior with classic styling. Two sinks allow both cooks in the family to work simultaneously. Some glass-fronted cabinets keep the sink wall light and attractive. The recycled glass-tiled detail on the ceramic backsplash brings a hint of color and a reference to the nearby waters. Dan Cutrona Photography
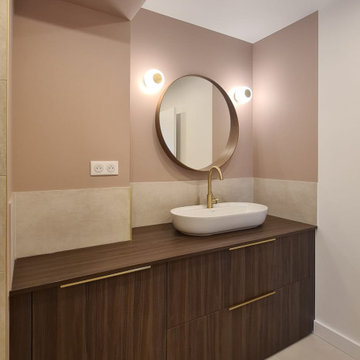
Photo of a medium sized contemporary cloakroom in Bordeaux with beaded cabinets, medium wood cabinets, a two-piece toilet, beige tiles, pink walls, ceramic flooring, a vessel sink, wooden worktops, beige floors, brown worktops and a freestanding vanity unit.
Brown Cloakroom with Ceramic Flooring Ideas and Designs
4