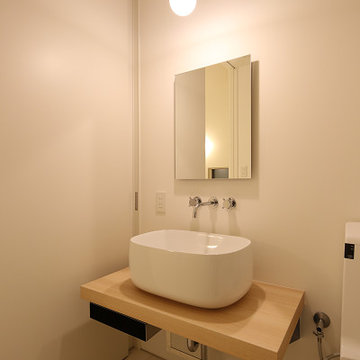Brown Cloakroom with Glass Sheet Walls Ideas and Designs
Refine by:
Budget
Sort by:Popular Today
1 - 20 of 23 photos
Item 1 of 3
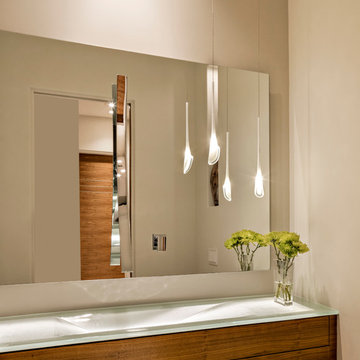
Photo of a large modern cloakroom in Phoenix with flat-panel cabinets, medium wood cabinets, a one-piece toilet, glass sheet walls, beige walls, ceramic flooring, a built-in sink and glass worktops.
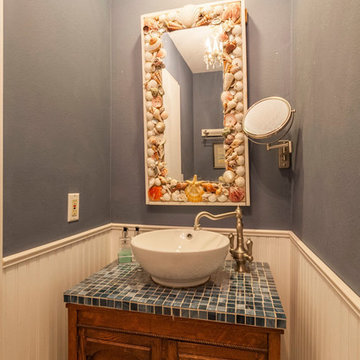
Inspiration for a small nautical cloakroom in Los Angeles with freestanding cabinets, dark wood cabinets, a one-piece toilet, blue tiles, glass sheet walls, blue walls, ceramic flooring, a vessel sink and glass worktops.
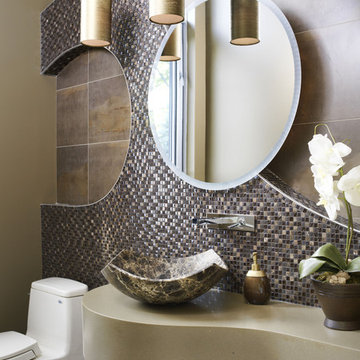
Donna Griffith Photography
Inspiration for a medium sized eclectic cloakroom in Toronto with a vessel sink, solid surface worktops, a two-piece toilet, multi-coloured tiles and glass sheet walls.
Inspiration for a medium sized eclectic cloakroom in Toronto with a vessel sink, solid surface worktops, a two-piece toilet, multi-coloured tiles and glass sheet walls.
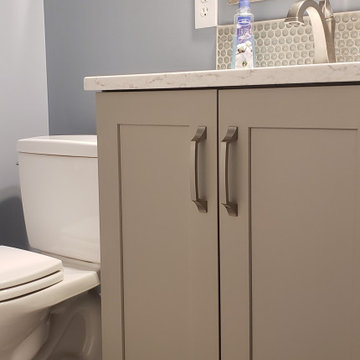
Manufacturer: Showplace EVO
Style: Paint Grade Pierce w/ Slab Drawers
Finish: Dorian Gray
Countertop: (Half Bath) Solid Surfaces Unlimited – Arcadia Quartz; (Laundry Room) RCI - Calcutta Marble Laminate
Hardware: Richelieu – Transitional Pulls in Brushed Nickel
Plumbing Fixtures: (Half Bath) Delta Dryden Single Hole in Stainless; American Standard Studio Rectangle Undermount Sink in White; Toto Two-Piece Right Height Elongated Bowl Toilet in White; (Laundry Room) Blanco Single Bowl Drop In Sink
Appliances: Sargeant Appliances – Whirlpool Washer/Dryer
Tile: (Floor) Beaver Tile – 12” x 24” Field Tile; (Half Bath Backsplash) Virginia Tile – Glass Penny Tile
Designer: Andrea Yeip
Contractor: Customer's Own (Mike Yeip)
Tile Installer: North Shore Tile (Joe)
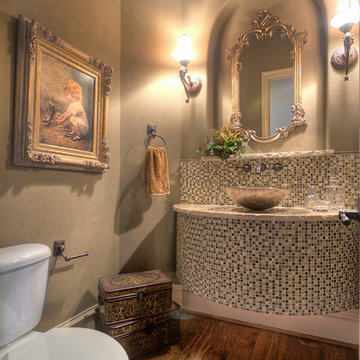
Powder Room
Photo of a large mediterranean cloakroom in Houston with a one-piece toilet, brown tiles, glass sheet walls, beige walls, medium hardwood flooring, a vessel sink and granite worktops.
Photo of a large mediterranean cloakroom in Houston with a one-piece toilet, brown tiles, glass sheet walls, beige walls, medium hardwood flooring, a vessel sink and granite worktops.
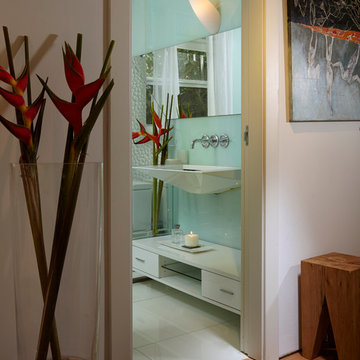
Aventura Magazine said:
In the master bedroom, the subtle use of color keeps the mood serene. The modern king-sized bed is from B@B Italia. The Willy Dilly Lamp is by Ingo Maurer and the white Oregani linens were purchased at Luminaire.
In order to achieve the luxury of the natural environment, she extensively renovated the front of the house and the back door area leading to the pool. In the front sections, Corredor wanted to look out-doors and see green from wherever she was seated.
Throughout the house, she created several architectural siting areas using a variety of architectural and creative devices. One of the sting areas was greatly expanded by adding two marble slabs to extend the room, which leads directly outdoors. From one door next to unique vertical shelf filled with stacked books. Corredor and her husband can pass through paradise to a bedroom/office area.
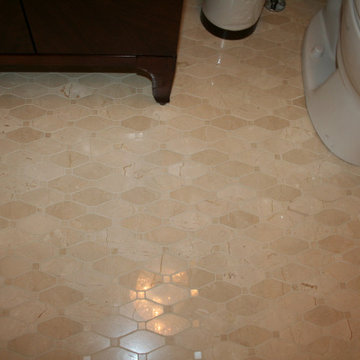
This powder room was given a major renovation, it could not be enlarged due to structural limitations. New flooring was changed to marble mosaic tiles. A new zebra wood vanity replaced the existing pedestal sink. In addition it adds much needed storage, and an elegant feel throughout the room. A marble counter top, hand made free form glass vessel sink and wall mounted faucet was added. custom mirror up to the ceiling as to provide height. the vanity was changed to a ceiling flush crystal light. Beaded cream coloured wallpaper was added, and in addition the ceiling was painted in an espresso colour with a soft white crown molding. Finishing this neutral, elegant look are the pop of the red accent colours.
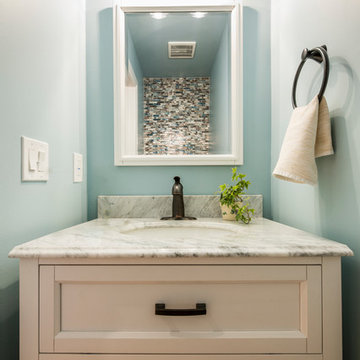
Creamy white powder room vanity with oil-rubbed bronze accents.
Small contemporary cloakroom with freestanding cabinets, white cabinets, blue tiles, glass sheet walls, engineered stone worktops and grey worktops.
Small contemporary cloakroom with freestanding cabinets, white cabinets, blue tiles, glass sheet walls, engineered stone worktops and grey worktops.
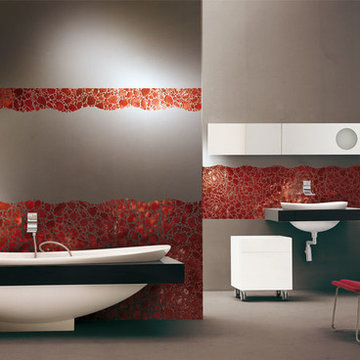
Expansive contemporary cloakroom in Bologna with red tiles, glass sheet walls, concrete flooring, open cabinets, brown cabinets, grey walls, an integrated sink, wooden worktops and grey floors.
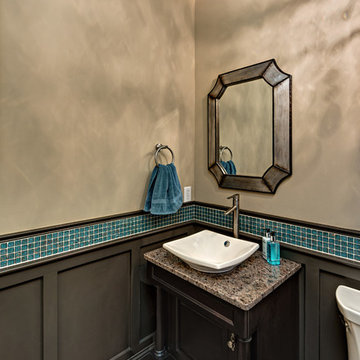
Inspiration for a medium sized classic cloakroom in Minneapolis with flat-panel cabinets, dark wood cabinets, a two-piece toilet, blue tiles, glass sheet walls, beige walls, mosaic tile flooring, a vessel sink, granite worktops and brown floors.
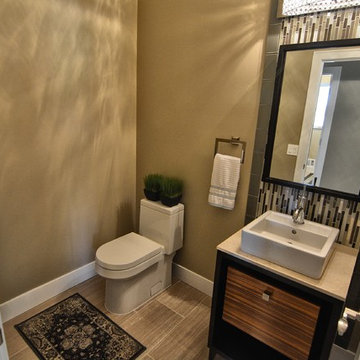
Veronica Vaitkus
Photo of a small traditional cloakroom in Phoenix with flat-panel cabinets, multi-coloured tiles, glass sheet walls, grey walls, porcelain flooring, a pedestal sink, limestone worktops and grey floors.
Photo of a small traditional cloakroom in Phoenix with flat-panel cabinets, multi-coloured tiles, glass sheet walls, grey walls, porcelain flooring, a pedestal sink, limestone worktops and grey floors.
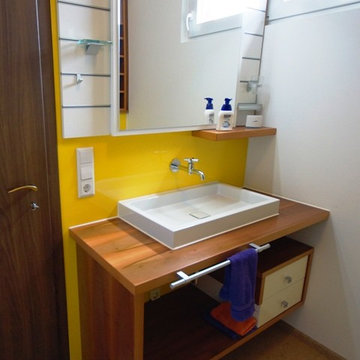
Individuelle Lösungen auch für kleine Räume und Dachschrägen
Spiegellösung mit Nuten zum individuellen Einhängen von Ablagen;
Wandverkleidung ohne Fugen
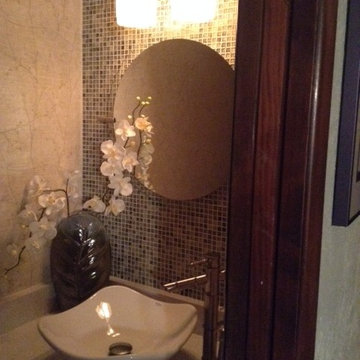
Gina Carlson
Photo of a medium sized classic cloakroom in Seattle with a vessel sink, freestanding cabinets, dark wood cabinets, engineered stone worktops, a two-piece toilet, green tiles, glass sheet walls, green walls and medium hardwood flooring.
Photo of a medium sized classic cloakroom in Seattle with a vessel sink, freestanding cabinets, dark wood cabinets, engineered stone worktops, a two-piece toilet, green tiles, glass sheet walls, green walls and medium hardwood flooring.
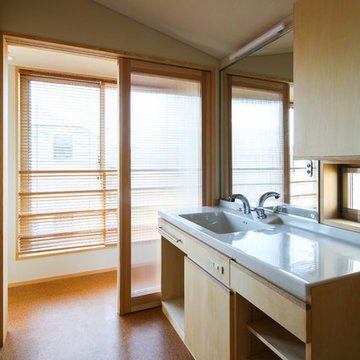
阿佐ヶ谷の家
特注洗面化粧台と室内物干しを見る。
Modern cloakroom in Tokyo with freestanding cabinets, beige cabinets, glass sheet walls, beige walls, cork flooring, an integrated sink, solid surface worktops, brown floors, a wall mounted toilet and beige worktops.
Modern cloakroom in Tokyo with freestanding cabinets, beige cabinets, glass sheet walls, beige walls, cork flooring, an integrated sink, solid surface worktops, brown floors, a wall mounted toilet and beige worktops.
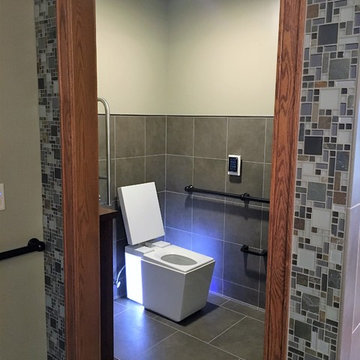
ADA Walk In Shower with Body Sprays, Handheld Shower, Waterfall Shower, Large Bench, Slate & Glass Custom Tile Design
Photo of a classic cloakroom in Other with a wall mounted toilet, multi-coloured tiles, glass sheet walls, beige walls, porcelain flooring, a submerged sink and engineered stone worktops.
Photo of a classic cloakroom in Other with a wall mounted toilet, multi-coloured tiles, glass sheet walls, beige walls, porcelain flooring, a submerged sink and engineered stone worktops.
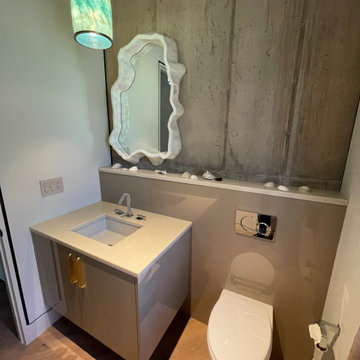
Floating vanity with undermount sink. Matching plumbing wall below the exposed poured in place concrete wall.
Inspiration for a contemporary cloakroom in Charleston with beige cabinets, a wall mounted toilet, glass sheet walls, grey walls, brown floors and a floating vanity unit.
Inspiration for a contemporary cloakroom in Charleston with beige cabinets, a wall mounted toilet, glass sheet walls, grey walls, brown floors and a floating vanity unit.
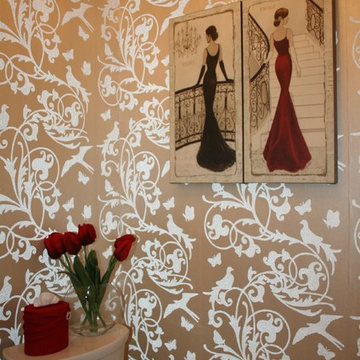
This powder room was given a major renovation, it could not be enlarged due to structural limitations. New flooring was changed to marble mosaic tiles. A new zebra wood vanity replaced the existing pedestal sink. In addition it adds much needed storage, and an elegant feel throughout the room. A marble counter top, hand made free form glass vessel sink and wall mounted faucet was added. custom mirror up to the ceiling as to provide height. the vanity was changed to a ceiling flush crystal light. Beaded cream coloured wallpaper was added, and in addition the ceiling was painted in an espresso colour with a soft white crown molding. Finishing this neutral, elegant look are the pop of the red accent colours.
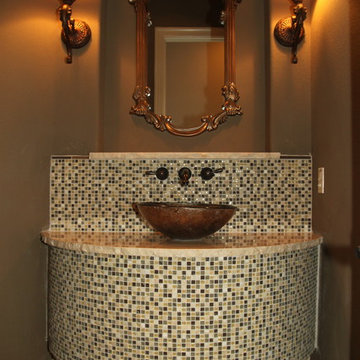
This is an example of a large mediterranean cloakroom in Houston with a one-piece toilet, beige tiles, glass sheet walls, brown walls, dark hardwood flooring, a vessel sink and granite worktops.
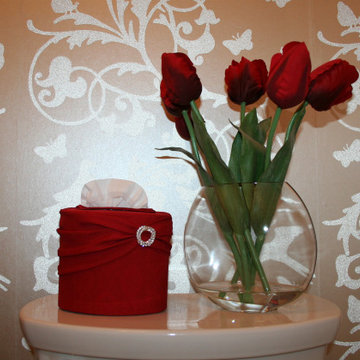
This powder room was given a major renovation, it could not be enlarged due to structural limitations. New flooring was changed to marble mosaic tiles. A new zebra wood vanity replaced the existing pedestal sink. In addition it adds much needed storage, and an elegant feel throughout the room. A marble counter top, hand made free form glass vessel sink and wall mounted faucet was added. custom mirror up to the ceiling as to provide height. the vanity was changed to a ceiling flush crystal light. Beaded cream coloured wallpaper was added, and in addition the ceiling was painted in an espresso colour with a soft white crown molding. Finishing this neutral, elegant look are the pop of the red accent colours.
Brown Cloakroom with Glass Sheet Walls Ideas and Designs
1
