Brown Cloakroom with Granite Worktops Ideas and Designs
Refine by:
Budget
Sort by:Popular Today
61 - 80 of 1,124 photos
Item 1 of 3
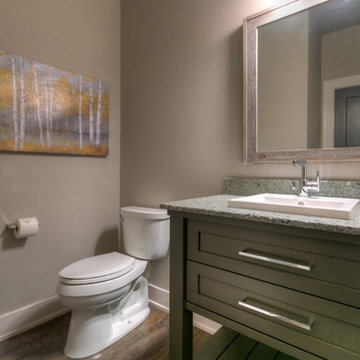
Design ideas for a medium sized traditional cloakroom in Portland with shaker cabinets, grey cabinets, beige walls, medium hardwood flooring, a built-in sink, granite worktops and brown floors.
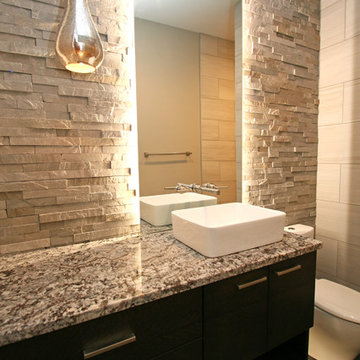
This guest bath features a stacked stone feature wall with a backlit mirror. The mercury glass pendant is a elegant accent. The vessel sink adds visual interest and the wall-mounted faucet is a fun touch. The black stained floating vanity is striking against the gray stone.
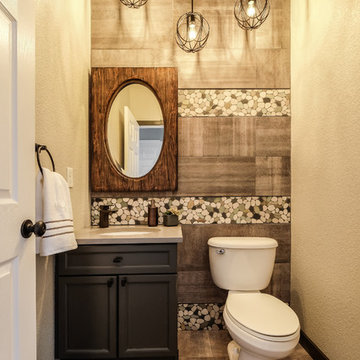
This is an example of a small contemporary cloakroom in Denver with shaker cabinets, black cabinets, a two-piece toilet, multi-coloured tiles, porcelain tiles, multi-coloured walls, a submerged sink, granite worktops, porcelain flooring and beige floors.
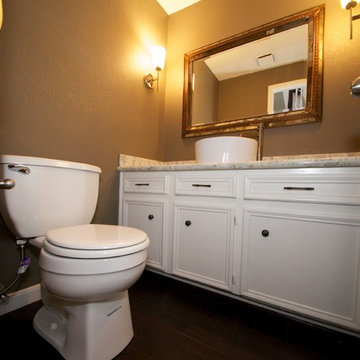
This compact powder room offered some challenges. Because it was an investment property, we kept it simple, but high-impact. The white cabinets and white granite are the perfect compliment to the white vessel sink. We mixed the metals and brought in a salvaged antique mirror to keep things interesting. A great starting point for any homeowner to embellish upon! Photo by: Susan Feldmiller
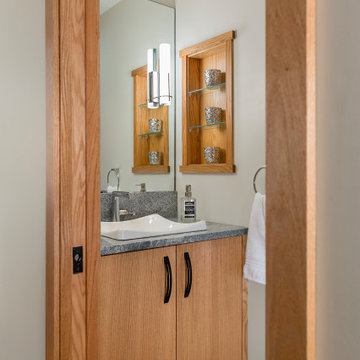
To create space for a powder room, two hall closets were removed. For display, niches were designed into the walls above the powder room sink.
Small modern cloakroom in Minneapolis with flat-panel cabinets, light wood cabinets, a two-piece toilet, grey walls, porcelain flooring, a built-in sink, granite worktops, grey floors, grey worktops and a built in vanity unit.
Small modern cloakroom in Minneapolis with flat-panel cabinets, light wood cabinets, a two-piece toilet, grey walls, porcelain flooring, a built-in sink, granite worktops, grey floors, grey worktops and a built in vanity unit.
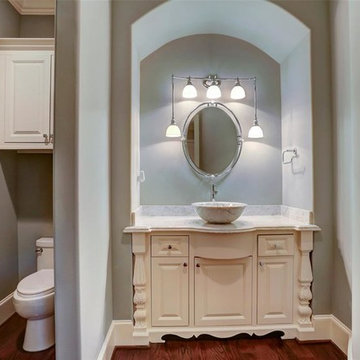
Custom Home in Bellaire, Houston, Texas designed by Purser Architectural. Gorgeously built by Arjeco Builders.
Design ideas for a large mediterranean cloakroom in Houston with raised-panel cabinets, white cabinets, grey tiles, marble tiles, grey walls, dark hardwood flooring, a vessel sink, granite worktops, brown floors and white worktops.
Design ideas for a large mediterranean cloakroom in Houston with raised-panel cabinets, white cabinets, grey tiles, marble tiles, grey walls, dark hardwood flooring, a vessel sink, granite worktops, brown floors and white worktops.
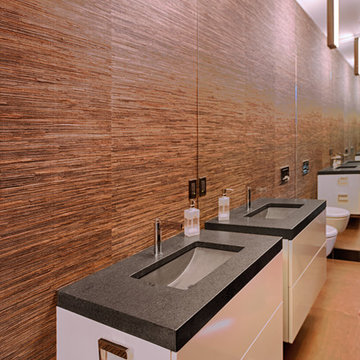
floating vanity in powder room. wallpaper on back and front walls and mirror on side walls. wall hung toilet. "corten" tile floor
This is an example of a medium sized modern cloakroom in Calgary with flat-panel cabinets, white cabinets, a wall mounted toilet, brown tiles, mirror tiles, brown walls, porcelain flooring, a submerged sink, granite worktops and brown floors.
This is an example of a medium sized modern cloakroom in Calgary with flat-panel cabinets, white cabinets, a wall mounted toilet, brown tiles, mirror tiles, brown walls, porcelain flooring, a submerged sink, granite worktops and brown floors.
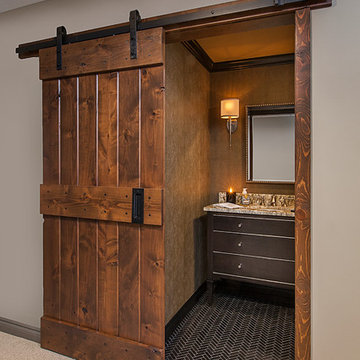
A barn door with a privacy hook, make an interesting entrance to this chic powder room.
Jeff Garland
Inspiration for a small traditional cloakroom in Detroit with freestanding cabinets, a two-piece toilet, black tiles, mosaic tiles, brown walls, marble flooring, a submerged sink, granite worktops and brown cabinets.
Inspiration for a small traditional cloakroom in Detroit with freestanding cabinets, a two-piece toilet, black tiles, mosaic tiles, brown walls, marble flooring, a submerged sink, granite worktops and brown cabinets.
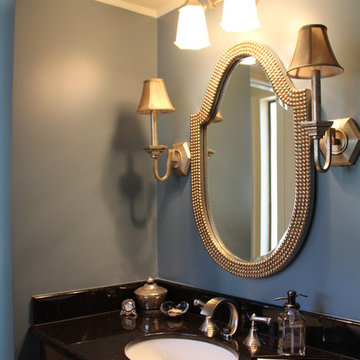
Inspiration for a small classic cloakroom in San Francisco with a submerged sink, freestanding cabinets, dark wood cabinets, granite worktops and blue walls.

The powder room has a beautiful sculptural mirror that complements the mercury glass hanging pendant lights. The chevron tiled backsplash adds visual interest while creating a focal wall.
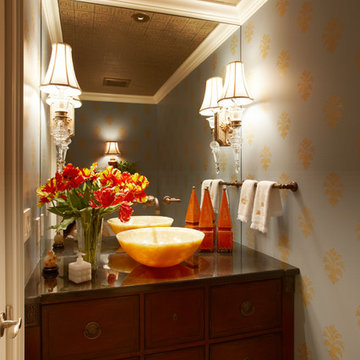
John Hession
Small classic cloakroom in Boston with a vessel sink, freestanding cabinets, granite worktops, a two-piece toilet and dark wood cabinets.
Small classic cloakroom in Boston with a vessel sink, freestanding cabinets, granite worktops, a two-piece toilet and dark wood cabinets.
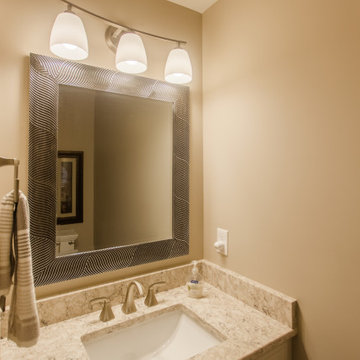
Photo of a small classic cloakroom in Cincinnati with recessed-panel cabinets, white cabinets, beige tiles, beige walls, dark hardwood flooring, a submerged sink, granite worktops, brown floors, multi-coloured worktops and a floating vanity unit.
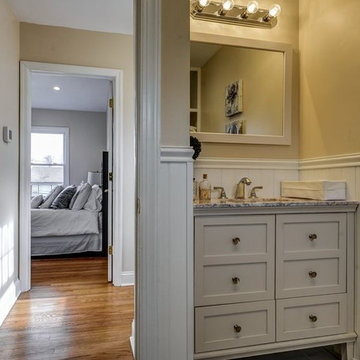
Design ideas for a small classic cloakroom in New York with shaker cabinets, white cabinets, beige walls, medium hardwood flooring, a submerged sink, granite worktops and brown floors.

Rich woods, natural stone, artisan lighting, and plenty of custom finishes (such as the cut-out mirror) gave this home a strong character. We kept the lighting and textiles soft to ensure a welcoming ambiance.
Project designed by Susie Hersker’s Scottsdale interior design firm Design Directives. Design Directives is active in Phoenix, Paradise Valley, Cave Creek, Carefree, Sedona, and beyond.
For more about Design Directives, click here: https://susanherskerasid.com/
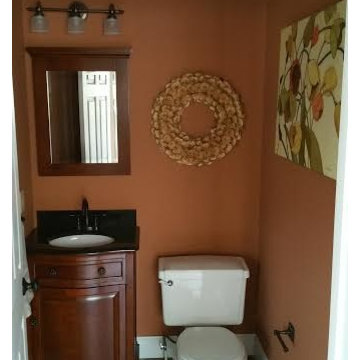
Built new, this powder room adds value to this 1926 Craftsman style home.
Design ideas for a small classic cloakroom in Cleveland with porcelain flooring, raised-panel cabinets, medium wood cabinets, a two-piece toilet, a submerged sink, granite worktops and brown walls.
Design ideas for a small classic cloakroom in Cleveland with porcelain flooring, raised-panel cabinets, medium wood cabinets, a two-piece toilet, a submerged sink, granite worktops and brown walls.
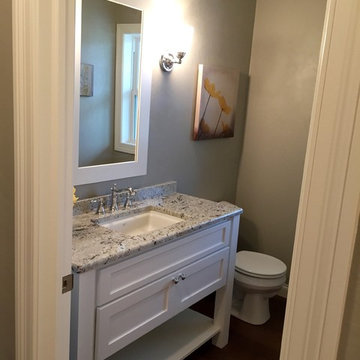
Inspiration for a medium sized traditional cloakroom in Other with a submerged sink, white cabinets, granite worktops, grey walls and recessed-panel cabinets.

Powder room with Crown molding
Inspiration for a small traditional cloakroom in Detroit with freestanding cabinets, green cabinets, a two-piece toilet, white tiles, white walls, dark hardwood flooring, a submerged sink, granite worktops and brown floors.
Inspiration for a small traditional cloakroom in Detroit with freestanding cabinets, green cabinets, a two-piece toilet, white tiles, white walls, dark hardwood flooring, a submerged sink, granite worktops and brown floors.
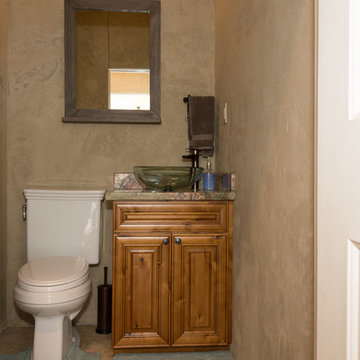
Inspiration for a small traditional cloakroom in Houston with raised-panel cabinets, medium wood cabinets, a one-piece toilet, brown walls, travertine flooring, a vessel sink, granite worktops and brown floors.
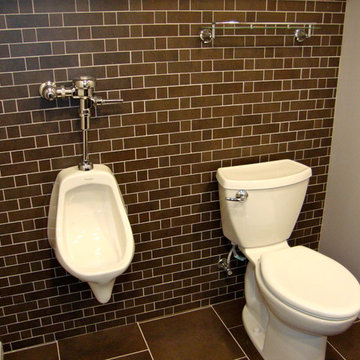
Absolute Construction And Remodeling
Photo of a medium sized industrial cloakroom in Other with an urinal, recessed-panel cabinets, brown cabinets, grey walls, porcelain flooring, a submerged sink, granite worktops and brown floors.
Photo of a medium sized industrial cloakroom in Other with an urinal, recessed-panel cabinets, brown cabinets, grey walls, porcelain flooring, a submerged sink, granite worktops and brown floors.
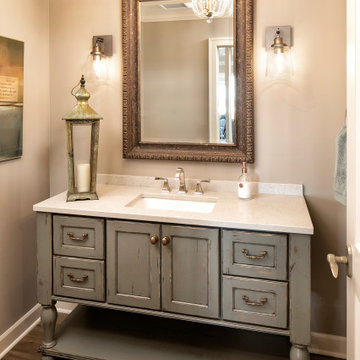
Design ideas for a medium sized farmhouse cloakroom in Minneapolis with recessed-panel cabinets, green cabinets, beige walls, medium hardwood flooring, a submerged sink, brown floors, white worktops and granite worktops.
Brown Cloakroom with Granite Worktops Ideas and Designs
4