Brown Cloakroom with Light Hardwood Flooring Ideas and Designs
Refine by:
Budget
Sort by:Popular Today
1 - 20 of 741 photos
Item 1 of 3

Hello powder room! Photos by: Rod Foster
Inspiration for a small nautical cloakroom in Orange County with beige tiles, grey tiles, mosaic tiles, light hardwood flooring, a vessel sink, travertine worktops, grey walls, beige floors and feature lighting.
Inspiration for a small nautical cloakroom in Orange County with beige tiles, grey tiles, mosaic tiles, light hardwood flooring, a vessel sink, travertine worktops, grey walls, beige floors and feature lighting.

Beyond Beige Interior Design | www.beyondbeige.com | Ph: 604-876-3800 | Photography By Provoke Studios | Furniture Purchased From The Living Lab Furniture Co
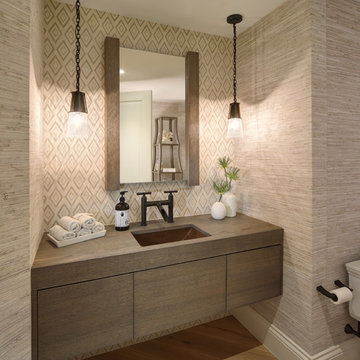
Inspiration for a beach style cloakroom in Cleveland with flat-panel cabinets, beige walls, light hardwood flooring and a submerged sink.
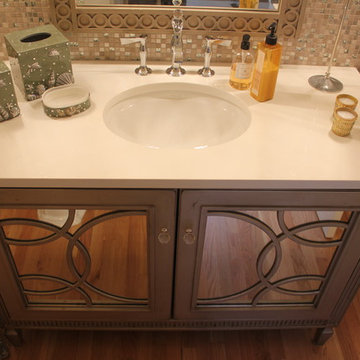
Habersham warm silver vanity
Photo of a medium sized classic cloakroom in Seattle with freestanding cabinets, grey cabinets, a one-piece toilet, grey tiles, mosaic tiles, beige walls, light hardwood flooring, a submerged sink and engineered stone worktops.
Photo of a medium sized classic cloakroom in Seattle with freestanding cabinets, grey cabinets, a one-piece toilet, grey tiles, mosaic tiles, beige walls, light hardwood flooring, a submerged sink and engineered stone worktops.
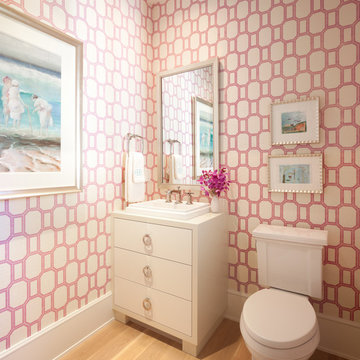
Steve Henke
Design ideas for a small classic cloakroom in Minneapolis with flat-panel cabinets, white cabinets, pink walls, light hardwood flooring, a two-piece toilet and a vessel sink.
Design ideas for a small classic cloakroom in Minneapolis with flat-panel cabinets, white cabinets, pink walls, light hardwood flooring, a two-piece toilet and a vessel sink.
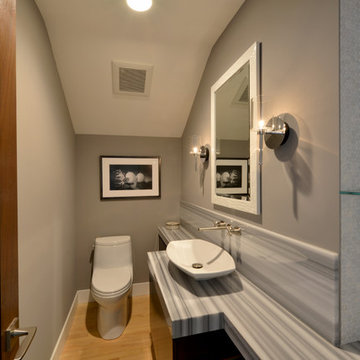
This powder bathroom was an addition, created from a space under the stairs that was previously used for storage.
This is an example of a small contemporary cloakroom in San Diego with flat-panel cabinets, black cabinets, a one-piece toilet, grey walls, light hardwood flooring, a vessel sink and onyx worktops.
This is an example of a small contemporary cloakroom in San Diego with flat-panel cabinets, black cabinets, a one-piece toilet, grey walls, light hardwood flooring, a vessel sink and onyx worktops.
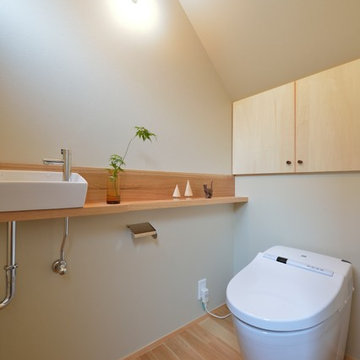
Photo of a world-inspired cloakroom in Other with flat-panel cabinets, light wood cabinets, green walls, light hardwood flooring, a vessel sink, beige floors and brown worktops.

Douglas Gibb
Photo of a small contemporary cloakroom in Edinburgh with a wall-mounted sink, a wall mounted toilet, porcelain tiles, light hardwood flooring and grey tiles.
Photo of a small contemporary cloakroom in Edinburgh with a wall-mounted sink, a wall mounted toilet, porcelain tiles, light hardwood flooring and grey tiles.

Medium sized contemporary cloakroom in Los Angeles with light hardwood flooring, a pedestal sink, multi-coloured walls, beige floors and wallpapered walls.

Inspiration for a small contemporary cloakroom in Los Angeles with flat-panel cabinets, brown cabinets, a one-piece toilet, grey tiles, mosaic tiles, brown walls, light hardwood flooring, a vessel sink, engineered stone worktops, beige floors, black worktops, feature lighting and a floating vanity unit.

Small powder bath off living room was updated with glamour in mind. Lacquered grasscloth wallpaper has the look and texture of a Chanel suit. The modern cut crystal lighting and the painting-like Tufenkian carpet compliment the modern glass wall-hung sink.
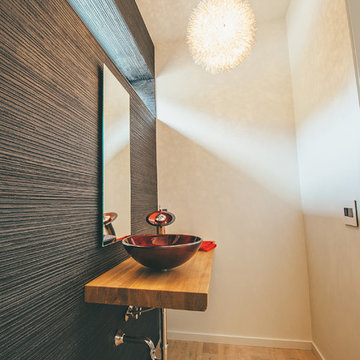
Joe's View Photography
Inspiration for a medium sized modern cloakroom in Vancouver with multi-coloured walls, light hardwood flooring, a vessel sink, wooden worktops and beige floors.
Inspiration for a medium sized modern cloakroom in Vancouver with multi-coloured walls, light hardwood flooring, a vessel sink, wooden worktops and beige floors.

This powder bath from our Tuckborough Urban Farmhouse features a unique "Filigree" linen wall covering with a custom floating white oak vanity. The quartz countertops feature a bold and dark composition. We love the circle mirror that showcases the gold pendant lights, and you can’t beat these sleek and minimal plumbing fixtures!

Main level powder bathroom featuring floating vanity, Quartz slab counter top and site finished hardwood flooring.
Medium sized contemporary cloakroom in Denver with flat-panel cabinets, medium wood cabinets, a two-piece toilet, green walls, light hardwood flooring, a submerged sink, engineered stone worktops, white worktops and beige floors.
Medium sized contemporary cloakroom in Denver with flat-panel cabinets, medium wood cabinets, a two-piece toilet, green walls, light hardwood flooring, a submerged sink, engineered stone worktops, white worktops and beige floors.
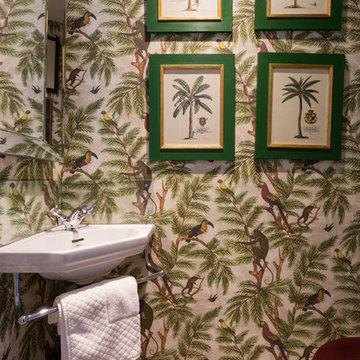
Photo of a small world-inspired cloakroom in London with light hardwood flooring, a wall-mounted sink, beige floors and multi-coloured walls.
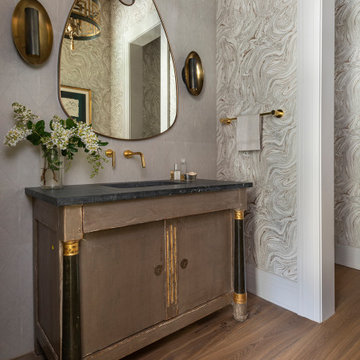
This is an example of a classic cloakroom in Houston with light hardwood flooring, a submerged sink, marble worktops, black worktops, a freestanding vanity unit and wallpapered walls.
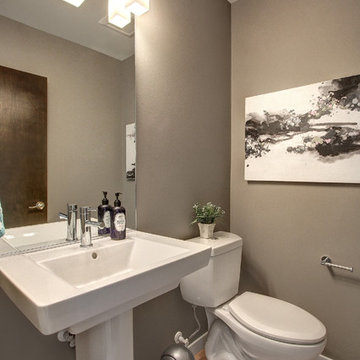
Photo of a modern cloakroom in Seattle with a pedestal sink, a two-piece toilet, grey walls and light hardwood flooring.

This full home mid-century remodel project is in an affluent community perched on the hills known for its spectacular views of Los Angeles. Our retired clients were returning to sunny Los Angeles from South Carolina. Amidst the pandemic, they embarked on a two-year-long remodel with us - a heartfelt journey to transform their residence into a personalized sanctuary.
Opting for a crisp white interior, we provided the perfect canvas to showcase the couple's legacy art pieces throughout the home. Carefully curating furnishings that complemented rather than competed with their remarkable collection. It's minimalistic and inviting. We created a space where every element resonated with their story, infusing warmth and character into their newly revitalized soulful home.

The powder bath across from the master bedroom really brings in the elegance. Combining black with brass tones, this bathroom really pops.
Photo of a medium sized contemporary cloakroom in Indianapolis with freestanding cabinets, black cabinets, a two-piece toilet, black walls, light hardwood flooring, an integrated sink, engineered stone worktops, brown floors, white worktops and a freestanding vanity unit.
Photo of a medium sized contemporary cloakroom in Indianapolis with freestanding cabinets, black cabinets, a two-piece toilet, black walls, light hardwood flooring, an integrated sink, engineered stone worktops, brown floors, white worktops and a freestanding vanity unit.
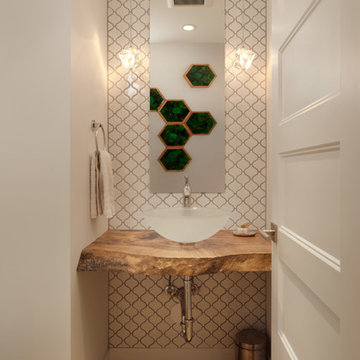
My House Design/Build Team | www.myhousedesignbuild.com | 604-694-6873 | Reuben Krabbe Photography
This is an example of a small contemporary cloakroom in Vancouver with open cabinets, a one-piece toilet, white tiles, mosaic tiles, white walls, light hardwood flooring, a vessel sink and wooden worktops.
This is an example of a small contemporary cloakroom in Vancouver with open cabinets, a one-piece toilet, white tiles, mosaic tiles, white walls, light hardwood flooring, a vessel sink and wooden worktops.
Brown Cloakroom with Light Hardwood Flooring Ideas and Designs
1