Brown Cloakroom with Light Hardwood Flooring Ideas and Designs
Refine by:
Budget
Sort by:Popular Today
81 - 100 of 741 photos
Item 1 of 3

軽井沢 矢ケ崎の家2017|菊池ひろ建築設計室
撮影:archipicture 遠山功太
Inspiration for a large world-inspired cloakroom in Other with flat-panel cabinets, light wood cabinets, white walls, light hardwood flooring, a vessel sink, solid surface worktops, beige floors and white worktops.
Inspiration for a large world-inspired cloakroom in Other with flat-panel cabinets, light wood cabinets, white walls, light hardwood flooring, a vessel sink, solid surface worktops, beige floors and white worktops.
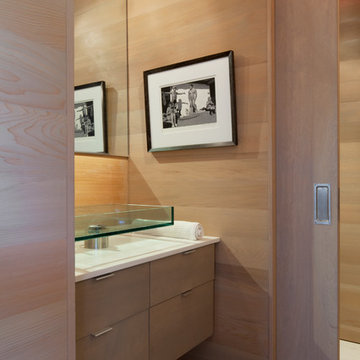
Design ideas for a small contemporary cloakroom in New York with a vessel sink, flat-panel cabinets, light wood cabinets, beige walls, light hardwood flooring, engineered stone worktops and beige floors.

This powder bath from our Tuckborough Urban Farmhouse features a unique "Filigree" linen wall covering with a custom floating white oak vanity. The quartz countertops feature a bold and dark composition. We love the circle mirror that showcases the gold pendant lights, and you can’t beat these sleek and minimal plumbing fixtures!
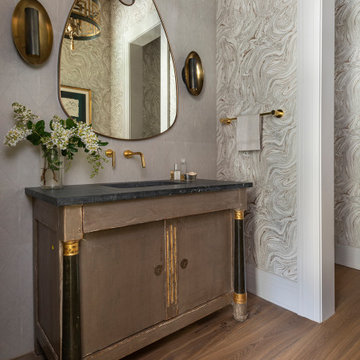
This is an example of a classic cloakroom in Houston with light hardwood flooring, a submerged sink, marble worktops, black worktops, a freestanding vanity unit and wallpapered walls.

The compact powder room shines with natural marble tile and floating vanity. Underlighting on the vanity and hanging pendants keep the space bright while ensuring a smooth, warm atmosphere.
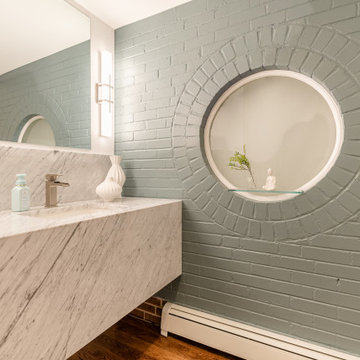
This powder bath provides a clean, welcoming look with the white cabinets, paint, and trim paired with a white and gray marble waterfall countertop. The original hardwood flooring brings warmth to the space. The original brick painted with a pop of color brings some fun to the space.
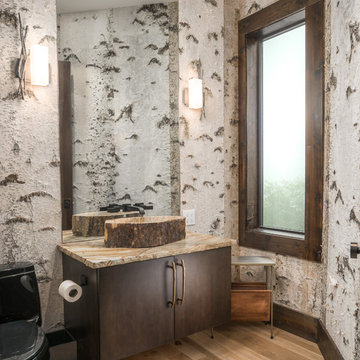
Inspiration for a rustic cloakroom in Charlotte with flat-panel cabinets, dark wood cabinets, a one-piece toilet, multi-coloured walls, light hardwood flooring, a vessel sink, beige floors and multi-coloured worktops.

Design ideas for a country cloakroom in Omaha with freestanding cabinets, dark wood cabinets, a two-piece toilet, black tiles, white walls, light hardwood flooring, a vessel sink, wooden worktops, beige floors and brown worktops.
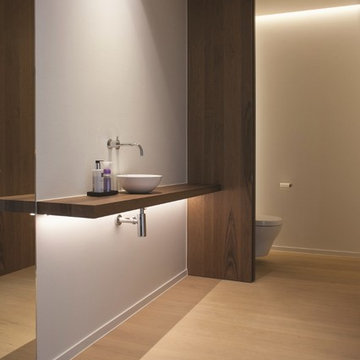
The idea for this powder room was to provide the essentials with cluttering up the space. simple lines, hidden accent lighting. The vanity mirror was placed to the side on purpose to provide a full height viewing area
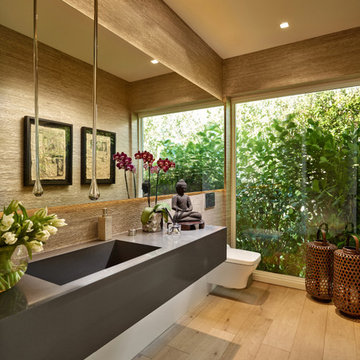
Barry Grossman
This is an example of a large contemporary cloakroom in Miami with an integrated sink, grey cabinets, quartz worktops, a wall mounted toilet and light hardwood flooring.
This is an example of a large contemporary cloakroom in Miami with an integrated sink, grey cabinets, quartz worktops, a wall mounted toilet and light hardwood flooring.

Design ideas for a large classic cloakroom in Seattle with light hardwood flooring, a vessel sink, granite worktops, grey worktops, a floating vanity unit, a wood ceiling and wood walls.
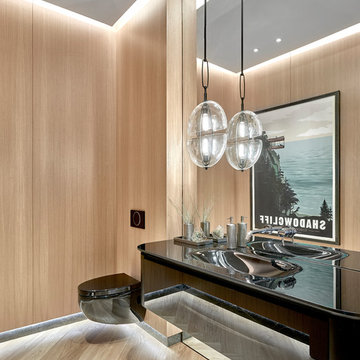
Inspiration for a medium sized contemporary cloakroom in Chicago with a wall mounted toilet, light hardwood flooring, flat-panel cabinets, light wood cabinets and an integrated sink.
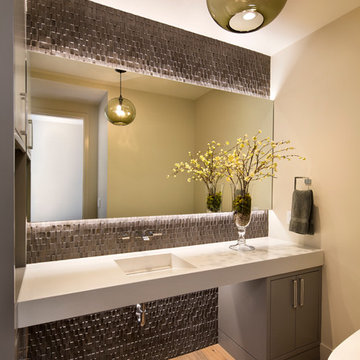
Bernard Andre
This is an example of a contemporary cloakroom in San Francisco with flat-panel cabinets, grey cabinets, beige walls, light hardwood flooring, an integrated sink and feature lighting.
This is an example of a contemporary cloakroom in San Francisco with flat-panel cabinets, grey cabinets, beige walls, light hardwood flooring, an integrated sink and feature lighting.
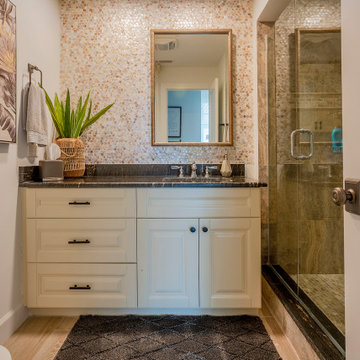
This is an example of a cloakroom in Tampa with white walls, light hardwood flooring, a submerged sink, marble worktops, brown floors, beaded cabinets, beige cabinets, multi-coloured tiles, mosaic tiles, black worktops and a built in vanity unit.
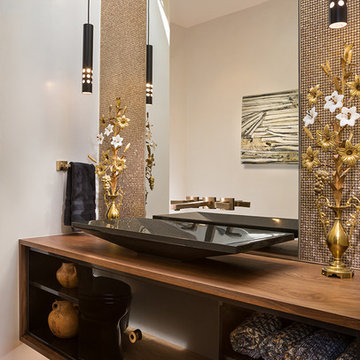
Wendy McEahern
Design ideas for a medium sized modern cloakroom in Albuquerque with open cabinets, black cabinets, a one-piece toilet, brown tiles, metal tiles, beige walls, light hardwood flooring, a vessel sink, wooden worktops, beige floors and brown worktops.
Design ideas for a medium sized modern cloakroom in Albuquerque with open cabinets, black cabinets, a one-piece toilet, brown tiles, metal tiles, beige walls, light hardwood flooring, a vessel sink, wooden worktops, beige floors and brown worktops.
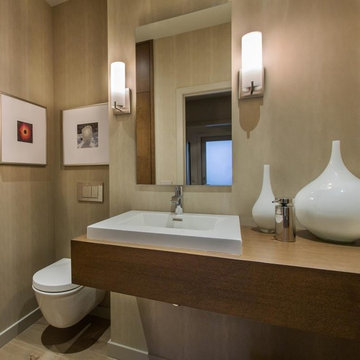
Brandon Heiser
Small contemporary cloakroom in Seattle with flat-panel cabinets, medium wood cabinets, a wall mounted toilet, beige walls, light hardwood flooring, wooden worktops, a built-in sink and brown worktops.
Small contemporary cloakroom in Seattle with flat-panel cabinets, medium wood cabinets, a wall mounted toilet, beige walls, light hardwood flooring, wooden worktops, a built-in sink and brown worktops.
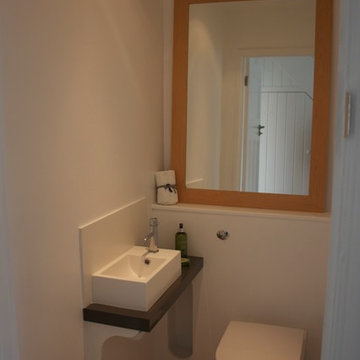
Whilst this property had been relatively well maintained, it had not been modernised for several decades. Works included re-roofing, a complete rewire, installation of new central heating system, new kitchen, bathroom and garden landscaping. OPS remodelled the ground floor accommodation to produce a generous kitchen diner to befit modern living. In addition a downstairs WC was incorporated, and also a dedicated utility cupboard in order that laundry appliances are sited outside of the kitchen diner. A large glazed door (and sidelights) provides access to a raised decked area which is perfect for al fresco dining. Steps lead down to a lower decked area which features low maintenance planting.
Natural light is in abundance with the introduction of a sun tunnel above the stairs and a neutral palette used throughout to reflect light around the rooms.
Built in wardrobes have been fitted in the two double bedrooms and the bathroom refitted with luxurious features including underfloor heating, bespoke mirror with demister, Bisque Hot Spring radiator and designer lighting.
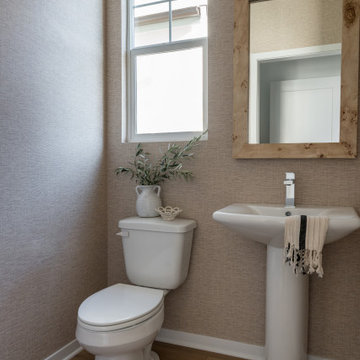
Inspiration for a small scandinavian cloakroom in Los Angeles with beige walls, light hardwood flooring, beige floors, a freestanding vanity unit, wallpapered walls, white cabinets and a pedestal sink.
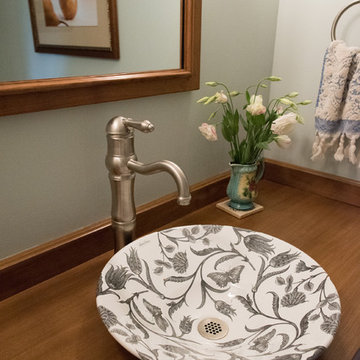
Jarrett Design is grateful for repeat clients, especially when they have impeccable taste.
In this case, we started with their guest bath. An antique-inspired, hand-pegged vanity from our Nest collection, in hand-planed quarter-sawn cherry with metal capped feet, sets the tone. Calcutta Gold marble warms the room while being complimented by a white marble top and traditional backsplash. Polished nickel fixtures, lighting, and hardware selected by the client add elegance. A special bathroom for special guests.
Next on the list were the laundry area, bar and fireplace. The laundry area greets those who enter through the casual back foyer of the home. It also backs up to the kitchen and breakfast nook. The clients wanted this area to be as beautiful as the other areas of the home and the visible washer and dryer were detracting from their vision. They also were hoping to allow this area to serve double duty as a buffet when they were entertaining. So, the decision was made to hide the washer and dryer with pocket doors. The new cabinetry had to match the existing wall cabinets in style and finish, which is no small task. Our Nest artist came to the rescue. A five-piece soapstone sink and distressed counter top complete the space with a nod to the past.
Our clients wished to add a beverage refrigerator to the existing bar. The wall cabinets were kept in place again. Inspired by a beloved antique corner cupboard also in this sitting room, we decided to use stained cabinetry for the base and refrigerator panel. Soapstone was used for the top and new fireplace surround, bringing continuity from the nearby back foyer.
Last, but definitely not least, the kitchen, banquette and powder room were addressed. The clients removed a glass door in lieu of a wide window to create a cozy breakfast nook featuring a Nest banquette base and table. Brackets for the bench were designed in keeping with the traditional details of the home. A handy drawer was incorporated. The double vase pedestal table with breadboard ends seats six comfortably.
The powder room was updated with another antique reproduction vanity and beautiful vessel sink.
While the kitchen was beautifully done, it was showing its age and functional improvements were desired. This room, like the laundry room, was a project that included existing cabinetry mixed with matching new cabinetry. Precision was necessary. For better function and flow, the cooking surface was relocated from the island to the side wall. Instead of a cooktop with separate wall ovens, the clients opted for a pro style range. These design changes not only make prepping and cooking in the space much more enjoyable, but also allow for a wood hood flanked by bracketed glass cabinets to act a gorgeous focal point. Other changes included removing a small desk in lieu of a dresser style counter height base cabinet. This provided improved counter space and storage. The new island gave better storage, uninterrupted counter space and a perch for the cook or company. Calacatta Gold quartz tops are complimented by a natural limestone floor. A classic apron sink and faucet along with thoughtful cabinetry details are the icing on the cake. Don’t miss the clients’ fabulous collection of serving and display pieces! We told you they have impeccable taste!
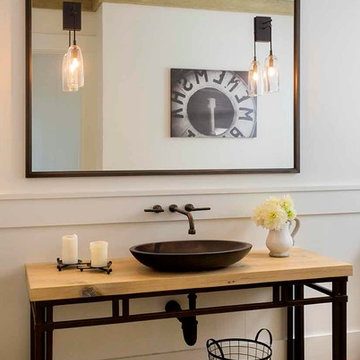
Eric Roth Photography
Nautical cloakroom in Boston with a vessel sink, white walls, light hardwood flooring, wooden worktops and beige worktops.
Nautical cloakroom in Boston with a vessel sink, white walls, light hardwood flooring, wooden worktops and beige worktops.
Brown Cloakroom with Light Hardwood Flooring Ideas and Designs
5