Brown Cloakroom with Multi-coloured Worktops Ideas and Designs
Refine by:
Budget
Sort by:Popular Today
61 - 80 of 183 photos
Item 1 of 3
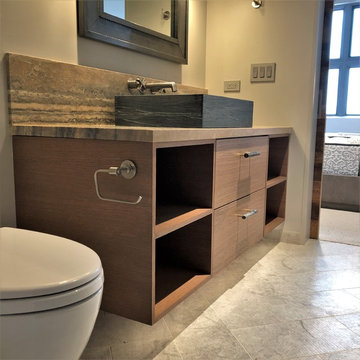
Design ideas for a medium sized contemporary cloakroom in Denver with flat-panel cabinets, medium wood cabinets, a two-piece toilet, stone slabs, a vessel sink, limestone worktops, grey floors, multi-coloured worktops, beige walls and marble flooring.
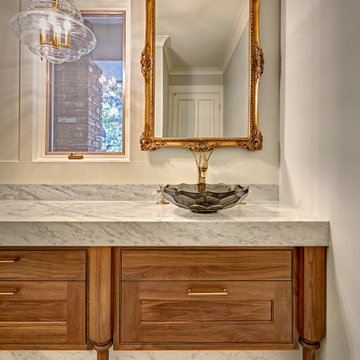
Once a sunken living room closed off from the kitchen, we aimed to change the awkward accessibility of the space into an open and easily functional space that is cohesive. To open up the space even further, we designed a blackened steel structure with mirrorpane glass to reflect light and enlarge the room. Within the structure lives a previously existing lava rock wall. We painted this wall in glitter gold and enhanced the gold luster with built-in backlit LEDs.
Centered within the steel framing is a TV, which has the ability to be hidden when the mirrorpane doors are closed. The adjacent staircase wall is cladded with a large format white casework grid and seamlessly houses the wine refrigerator. The clean lines create a simplistic ornate design as a fresh backdrop for the repurposed crystal chandelier.
Nothing short of bold sophistication, this kitchen overflows with playful elegance — from the gold accents to the glistening crystal chandelier above the island. We took advantage of the large window above the 7’ galley workstation to bring in a great deal of natural light and a beautiful view of the backyard.
In a kitchen full of light and symmetrical elements, on the end of the island we incorporated an asymmetrical focal point finished in a dark slate. This four drawer piece is wrapped in safari brasilica wood that purposefully carries the warmth of the floor up and around the end piece to ground the space further. The wow factor of this kitchen is the geometric glossy gold tiles of the hood creating a glamourous accent against a marble backsplash above the cooktop.
This kitchen is not only classically striking but also highly functional. The versatile wall, opposite of the galley sink, includes an integrated refrigerator, freezer, steam oven, convection oven, two appliance garages, and tall cabinetry for pantry items. The kitchen’s layout of appliances creates a fluid circular flow in the kitchen. Across from the kitchen stands a slate gray wine hutch incorporated into the wall. The doors and drawers have a gilded diamond mesh in the center panels. This mesh ties in the golden accents around the kitchens décor and allows you to have a peek inside the hutch when the interior lights are on for a soft glow creating a beautiful transition into the living room. Between the warm tones of light flooring and the light whites and blues of the cabinetry, the kitchen is well-balanced with a bright and airy atmosphere.
The powder room for this home is gilded with glamor. The rich tones of the walnut wood vanity come forth midst the cool hues of the marble countertops and backdrops. Keeping the walls light, the ornate framed mirror pops within the space. We brought this mirror into the place from another room within the home to balance the window alongside it. The star of this powder room is the repurposed golden swan faucet extending from the marble countertop. We places a facet patterned glass vessel to create a transparent complement adjacent to the gold swan faucet. In front of the window hangs an asymmetrical pendant light with a sculptural glass form that does not compete with the mirror.
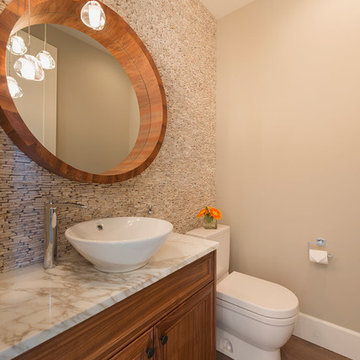
Photo Cred: Brad Hill Imaging
Medium sized classic cloakroom in Vancouver with medium wood cabinets, a two-piece toilet, pebble tiles, medium hardwood flooring, a vessel sink, marble worktops, recessed-panel cabinets, beige tiles, beige walls, brown floors and multi-coloured worktops.
Medium sized classic cloakroom in Vancouver with medium wood cabinets, a two-piece toilet, pebble tiles, medium hardwood flooring, a vessel sink, marble worktops, recessed-panel cabinets, beige tiles, beige walls, brown floors and multi-coloured worktops.
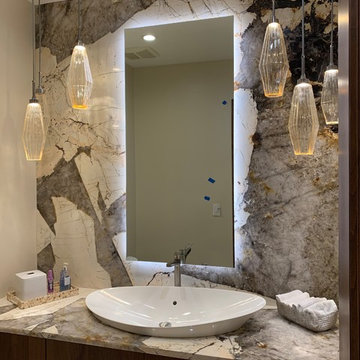
by Luxury Remodels Company
Design ideas for a medium sized classic cloakroom in Phoenix with flat-panel cabinets, dark wood cabinets, beige walls, travertine flooring, a vessel sink, granite worktops, beige floors and multi-coloured worktops.
Design ideas for a medium sized classic cloakroom in Phoenix with flat-panel cabinets, dark wood cabinets, beige walls, travertine flooring, a vessel sink, granite worktops, beige floors and multi-coloured worktops.
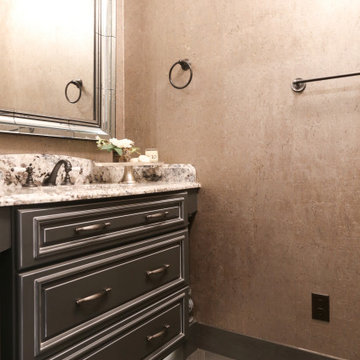
Photo of a medium sized cloakroom in Other with raised-panel cabinets, black cabinets, a two-piece toilet, grey walls, porcelain flooring, a submerged sink, granite worktops, black floors, multi-coloured worktops, a built in vanity unit and wallpapered walls.
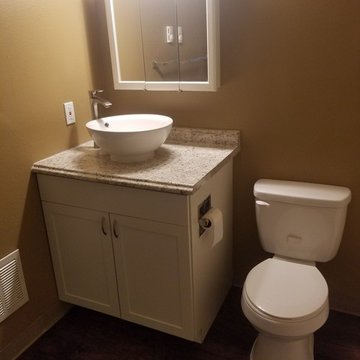
This is an example of a small traditional cloakroom in Seattle with recessed-panel cabinets, white cabinets, a two-piece toilet, yellow walls, dark hardwood flooring, a vessel sink, granite worktops, brown floors and multi-coloured worktops.
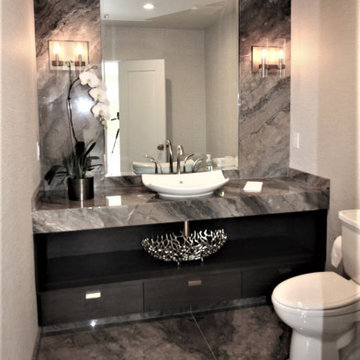
Photo of a small contemporary cloakroom in Los Angeles with flat-panel cabinets, dark wood cabinets, a one-piece toilet, beige walls, limestone flooring, a vessel sink, limestone worktops, multi-coloured floors, multi-coloured worktops and a built in vanity unit.
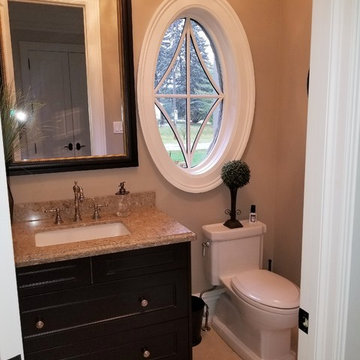
Medium sized traditional cloakroom in Toronto with freestanding cabinets, dark wood cabinets, a two-piece toilet, beige walls, porcelain flooring, a submerged sink, granite worktops, beige floors and multi-coloured worktops.
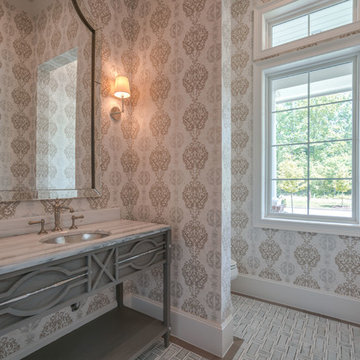
The powder room off the front entry also sits next to the large office.
Design ideas for a large beach style cloakroom in Houston with freestanding cabinets, a two-piece toilet, multi-coloured walls, ceramic flooring, grey floors, grey cabinets, a submerged sink, engineered stone worktops, multi-coloured worktops and wallpapered walls.
Design ideas for a large beach style cloakroom in Houston with freestanding cabinets, a two-piece toilet, multi-coloured walls, ceramic flooring, grey floors, grey cabinets, a submerged sink, engineered stone worktops, multi-coloured worktops and wallpapered walls.
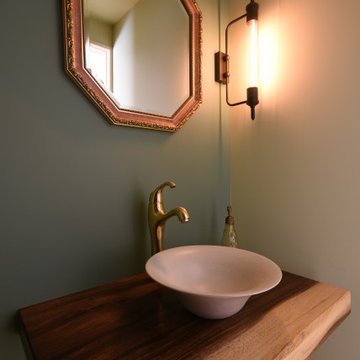
アンティークな空間とモンキーポッドの洗面台
Design ideas for a small industrial cloakroom in Other with a two-piece toilet, green walls, medium hardwood flooring, a built-in sink, wooden worktops, multi-coloured floors, multi-coloured worktops, a built in vanity unit, a wallpapered ceiling and wallpapered walls.
Design ideas for a small industrial cloakroom in Other with a two-piece toilet, green walls, medium hardwood flooring, a built-in sink, wooden worktops, multi-coloured floors, multi-coloured worktops, a built in vanity unit, a wallpapered ceiling and wallpapered walls.
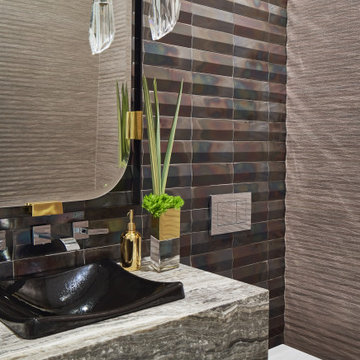
Photo by Matthew Niemann Photography
Photo of a contemporary cloakroom in Other with a wall mounted toilet, brown walls and multi-coloured worktops.
Photo of a contemporary cloakroom in Other with a wall mounted toilet, brown walls and multi-coloured worktops.
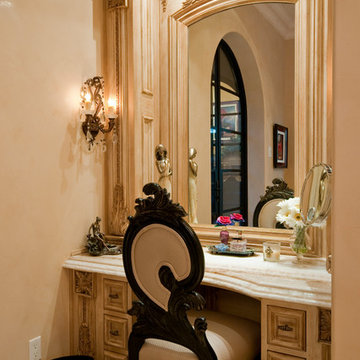
Elegant makeup vanity in the master suite made special for her.
Expansive mediterranean cloakroom in Phoenix with recessed-panel cabinets, brown cabinets, a one-piece toilet, multi-coloured tiles, beige walls, travertine flooring, a built-in sink, marble worktops, multi-coloured floors and multi-coloured worktops.
Expansive mediterranean cloakroom in Phoenix with recessed-panel cabinets, brown cabinets, a one-piece toilet, multi-coloured tiles, beige walls, travertine flooring, a built-in sink, marble worktops, multi-coloured floors and multi-coloured worktops.

We love this guest bathroom's custom vanity, the vaulted ceilings, marble floors, custom chair rail and the wallpaper.
Design ideas for an expansive rustic cloakroom in Phoenix with recessed-panel cabinets, grey cabinets, a one-piece toilet, multi-coloured tiles, porcelain tiles, multi-coloured walls, marble flooring, a vessel sink, marble worktops, multi-coloured floors, multi-coloured worktops, a built in vanity unit and wallpapered walls.
Design ideas for an expansive rustic cloakroom in Phoenix with recessed-panel cabinets, grey cabinets, a one-piece toilet, multi-coloured tiles, porcelain tiles, multi-coloured walls, marble flooring, a vessel sink, marble worktops, multi-coloured floors, multi-coloured worktops, a built in vanity unit and wallpapered walls.
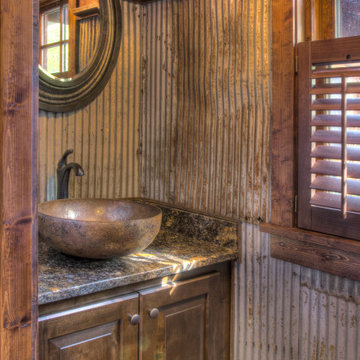
Photo of a small rustic cloakroom in Minneapolis with raised-panel cabinets, red walls, a vessel sink, wooden worktops, multi-coloured worktops and a built in vanity unit.
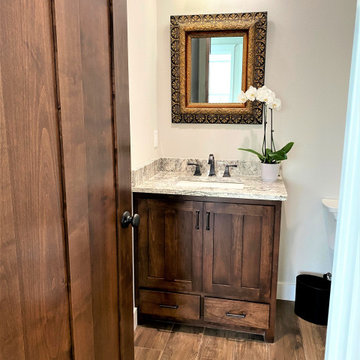
Photo of a medium sized traditional cloakroom in Other with shaker cabinets, medium wood cabinets, grey walls, porcelain flooring, a submerged sink, granite worktops, multi-coloured floors, multi-coloured worktops and a built in vanity unit.
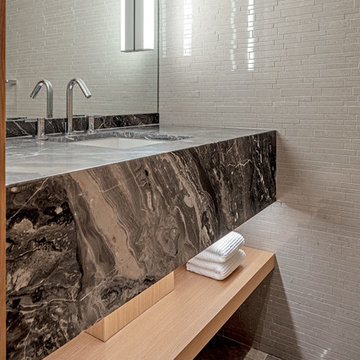
Modern Condominium
Interior design: Sai Leung
Photography: Peter A. Sellar / www.photoklik.com
Photo of a small modern cloakroom in Toronto with white tiles, porcelain tiles, white walls, marble flooring, marble worktops and multi-coloured worktops.
Photo of a small modern cloakroom in Toronto with white tiles, porcelain tiles, white walls, marble flooring, marble worktops and multi-coloured worktops.
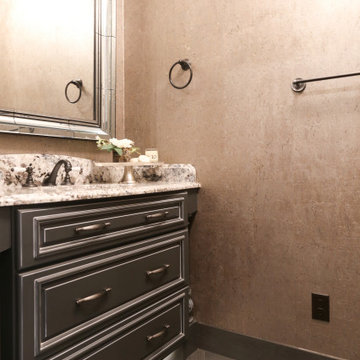
Inspiration for a medium sized traditional cloakroom in Other with raised-panel cabinets, black cabinets, a two-piece toilet, grey walls, porcelain flooring, a submerged sink, granite worktops, black floors, multi-coloured worktops, a built in vanity unit and wallpapered walls.
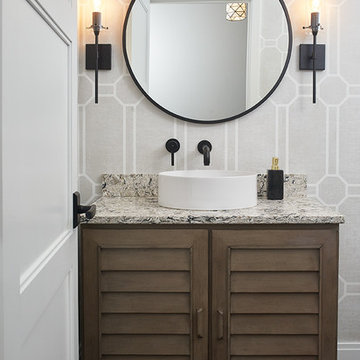
Traditional cloakroom in Grand Rapids with dark wood cabinets, grey walls, dark hardwood flooring, a vessel sink, brown floors, a freestanding vanity unit, wallpapered walls, louvered cabinets and multi-coloured worktops.
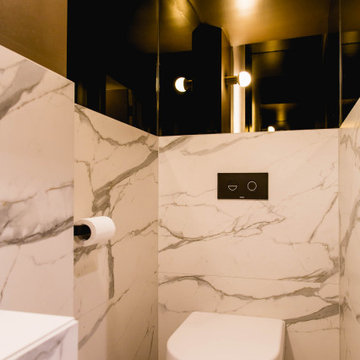
Glamourous powder room with compact inwall cistern and bronze mirror walls to make this space appear bigger than it really is as an under the stairs powder room.
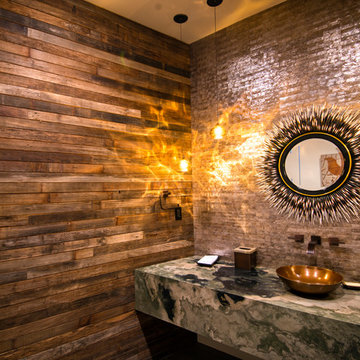
June Cannon
Design ideas for a medium sized rustic cloakroom in Salt Lake City with open cabinets, onyx worktops and multi-coloured worktops.
Design ideas for a medium sized rustic cloakroom in Salt Lake City with open cabinets, onyx worktops and multi-coloured worktops.
Brown Cloakroom with Multi-coloured Worktops Ideas and Designs
4