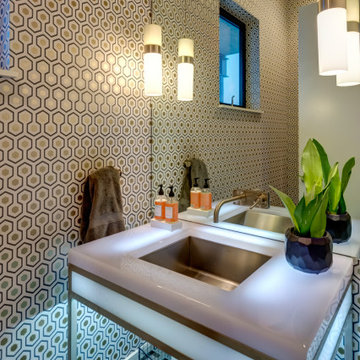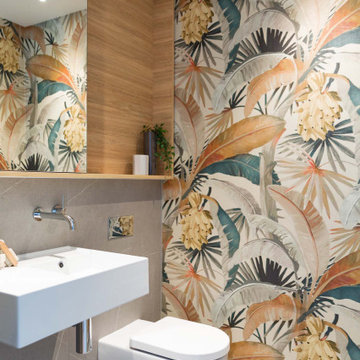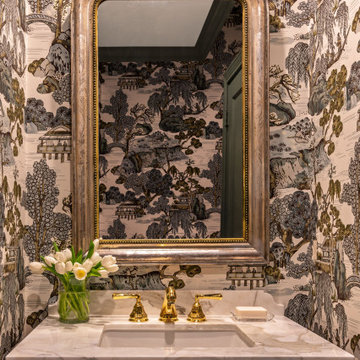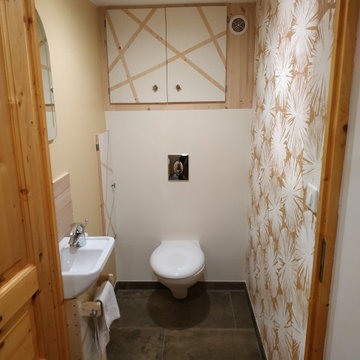Brown Cloakroom with Wallpapered Walls Ideas and Designs
Refine by:
Budget
Sort by:Popular Today
1 - 20 of 1,016 photos
Item 1 of 3

Jewel-box powder room in the Marina District of San Francisco. Contemporary and vintage design details combine for a charming look.
Photo of a small classic cloakroom in San Francisco with panelled walls, wallpapered walls, multi-coloured walls, a vessel sink, white worktops, a built in vanity unit and a dado rail.
Photo of a small classic cloakroom in San Francisco with panelled walls, wallpapered walls, multi-coloured walls, a vessel sink, white worktops, a built in vanity unit and a dado rail.

This is an example of a traditional cloakroom in New York with white cabinets, black and white tiles, black walls, porcelain flooring, engineered stone worktops, black floors, white worktops, a freestanding vanity unit, a coffered ceiling, wallpapered walls and a dado rail.

Design ideas for a small contemporary cloakroom in Minneapolis with flat-panel cabinets, dark wood cabinets, a one-piece toilet, white walls, wood-effect flooring, a vessel sink, engineered stone worktops, brown floors, grey worktops, a floating vanity unit and wallpapered walls.

This is an example of a rustic cloakroom in Other with open cabinets, light wood cabinets, stone slabs, light hardwood flooring, a vessel sink, wooden worktops, a freestanding vanity unit and wallpapered walls.

Charming luxury powder room with custom curved vanity and polished nickel finishes. Grey walls with white vanity, white ceiling, and medium hardwood flooring. Hammered nickel sink and cabinet hardware.

This is an example of a medium sized classic cloakroom in Little Rock with flat-panel cabinets, light wood cabinets, a vessel sink, grey worktops, a built in vanity unit and wallpapered walls.

Photo of a medium sized contemporary cloakroom in Toronto with flat-panel cabinets, black cabinets, a one-piece toilet, porcelain flooring, an integrated sink, solid surface worktops, beige floors, white worktops, a freestanding vanity unit and wallpapered walls.

Inspiration for a small classic cloakroom in Chicago with beige tiles, ceramic tiles, beige walls, a vessel sink, engineered stone worktops, beige worktops, a floating vanity unit and wallpapered walls.

Contemporary cloakroom in San Luis Obispo with open cabinets, multi-coloured walls, medium hardwood flooring, a submerged sink, brown floors, a freestanding vanity unit and wallpapered walls.

Reforma integral Sube Interiorismo www.subeinteriorismo.com
Biderbost Photo
Design ideas for a small traditional cloakroom in Bilbao with open cabinets, white cabinets, grey walls, laminate floors, a vessel sink, wooden worktops, brown floors, brown worktops, a floating vanity unit and wallpapered walls.
Design ideas for a small traditional cloakroom in Bilbao with open cabinets, white cabinets, grey walls, laminate floors, a vessel sink, wooden worktops, brown floors, brown worktops, a floating vanity unit and wallpapered walls.

I am glad to present a new project, Powder room design in a modern style. This project is as simple as it is not ordinary with its solution. The powder room is the most typical, small. I used wallpaper for this project, changing the visual space - increasing it. The idea was to extend the semicircular corridor by creating additional vertical backlit niches. I also used everyone's long-loved living moss to decorate the wall so that the powder room did not look like a lifeless and dull corridor. The interior lines are clean. The interior is not overflowing with accents and flowers. Everything is concise and restrained: concrete and flowers, the latest technology and wildlife, wood and metal, yin-yang.

You enter the property from the high side through a contemporary iron gate to access a large double garage with internal access. A natural stone blade leads to our signature, individually designed timber entry door.
The top-floor entry flows into a spacious open-plan living, dining, kitchen area drenched in natural light and ample glazing captures the breathtaking views over middle harbour. The open-plan living area features a high curved ceiling which exaggerates the space and creates a unique and striking frame to the vista.
With stone that cascades to the floor, the island bench is a dramatic focal point of the kitchen. Designed for entertaining and positioned to capture the vista. Custom designed dark timber joinery brings out the warmth in the stone bench.
Also on this level, a dramatic powder room with a teal and navy blue colour palette, a butler’s pantry, a modernized formal dining space, a large outdoor balcony, a cozy sitting nook with custom joinery specifically designed to house the client’s vinyl record player.
This split-level home cascades down the site following the contours of the land. As we step down from the living area, the internal staircase with double heigh ceilings, pendant lighting and timber slats which create an impressive backdrop for the dining area.
On the next level, we come to a home office/entertainment room. Double height ceilings and exotic wallpaper make this space intensely more interesting than your average home office! Floor-to-ceiling glazing captures an outdoor tropical oasis, adding to the wow factor.
The following floor includes guest bedrooms with ensuites, a laundry and the master bedroom with a generous balcony and an ensuite that presents a large bath beside a picture window allowing you to capture the westerly sunset views from the tub. The ground floor to this split-level home features a rumpus room which flows out onto the rear garden.

A tiny room, a tiny window, and a very tiny vanity...how to make this powder room shine? Our redesign included this stunning paper, a custom sink and vanity surround, and sparkling metallic accents. Now this formerly dull room is a stylish surprise.

Grass cloth wallpaper by Schumacher, a vintage dresser turned vanity from MegMade and lights from Hudson Valley pull together a powder room fit for guests.

This is an example of a medium sized contemporary cloakroom in Sydney with a one-piece toilet, grey tiles, ceramic tiles, a wall-mounted sink and wallpapered walls.

Inspiration for a small classic cloakroom in Houston with white cabinets, green walls, marble flooring, a submerged sink, marble worktops, white floors, white worktops, a freestanding vanity unit and wallpapered walls.

Photo of a medium sized traditional cloakroom in Chicago with freestanding cabinets, medium wood cabinets, a two-piece toilet, multi-coloured walls, medium hardwood flooring, a vessel sink, brown floors, beige worktops, a freestanding vanity unit, wallpapered walls, granite worktops and a dado rail.

This full home mid-century remodel project is in an affluent community perched on the hills known for its spectacular views of Los Angeles. Our retired clients were returning to sunny Los Angeles from South Carolina. Amidst the pandemic, they embarked on a two-year-long remodel with us - a heartfelt journey to transform their residence into a personalized sanctuary.
Opting for a crisp white interior, we provided the perfect canvas to showcase the couple's legacy art pieces throughout the home. Carefully curating furnishings that complemented rather than competed with their remarkable collection. It's minimalistic and inviting. We created a space where every element resonated with their story, infusing warmth and character into their newly revitalized soulful home.

広々とした洗面スペース。ホテルライクなオリジナル洗面台。
Design ideas for a cloakroom in Other with freestanding cabinets, white tiles, medium hardwood flooring, grey floors, black worktops, a built in vanity unit, a wallpapered ceiling and wallpapered walls.
Design ideas for a cloakroom in Other with freestanding cabinets, white tiles, medium hardwood flooring, grey floors, black worktops, a built in vanity unit, a wallpapered ceiling and wallpapered walls.
Brown Cloakroom with Wallpapered Walls Ideas and Designs
1
