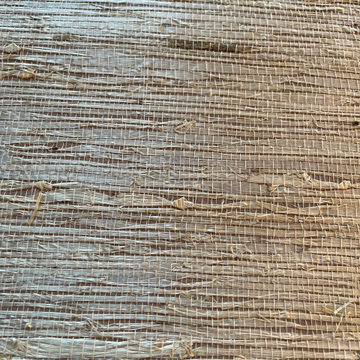Brown Cloakroom with Wallpapered Walls Ideas and Designs
Refine by:
Budget
Sort by:Popular Today
81 - 100 of 1,019 photos
Item 1 of 3
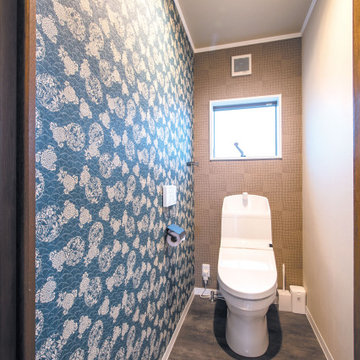
2階のトイレ。リノベーション前の和風のイメージをあえて残して、和の壁紙の組み合わせました。
This is an example of a small world-inspired cloakroom in Other with a one-piece toilet, multi-coloured walls, vinyl flooring, an integrated sink, brown floors, a wallpapered ceiling and wallpapered walls.
This is an example of a small world-inspired cloakroom in Other with a one-piece toilet, multi-coloured walls, vinyl flooring, an integrated sink, brown floors, a wallpapered ceiling and wallpapered walls.
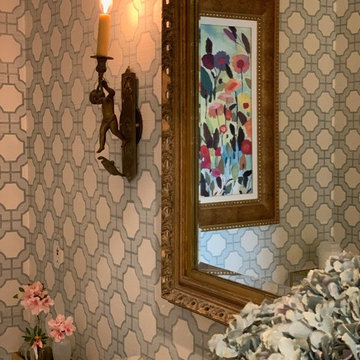
White walls in a powder bath just wouldn't do for the homeowner who loves drama and color. The results were a geometric wallpaper that give life to the space.
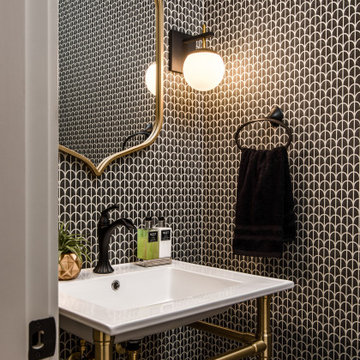
Architecture + Interior Design: Noble Johnson Architects
Builder: Huseby Homes
Furnishings: By others
Photography: StudiObuell | Garett Buell
Photo of a small classic cloakroom in Nashville with white cabinets, dark hardwood flooring, an integrated sink, a freestanding vanity unit and wallpapered walls.
Photo of a small classic cloakroom in Nashville with white cabinets, dark hardwood flooring, an integrated sink, a freestanding vanity unit and wallpapered walls.
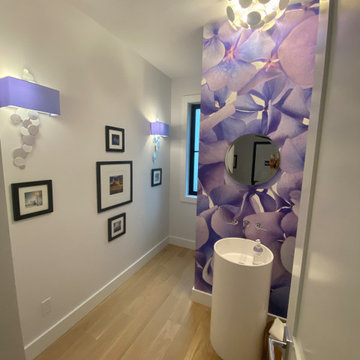
Custom wallpaper on stub wall conceals the toilet and showcases the freestanding vanity. The wallpaper is large format photograph of close-up of hydrangea flowers.

Cloakroom Bathroom in Storrington, West Sussex
Plenty of stylish elements combine in this compact cloakroom, which utilises a unique tile choice and designer wallpaper option.
The Brief
This client wanted to create a unique theme in their downstairs cloakroom, which previously utilised a classic but unmemorable design.
Naturally the cloakroom was to incorporate all usual amenities, but with a design that was a little out of the ordinary.
Design Elements
Utilising some of our more unique options for a renovation, bathroom designer Martin conjured a design to tick all the requirements of this brief.
The design utilises textured neutral tiles up to half height, with the client’s own William Morris designer wallpaper then used up to the ceiling coving. Black accents are used throughout the room, like for the basin and mixer, and flush plate.
To hold hand towels and heat the small space, a compact full-height radiator has been fitted in the corner of the room.
Project Highlight
A lighter but neutral tile is used for the rear wall, which has been designed to minimise view of the toilet and other necessities.
A simple shelf area gives the client somewhere to store a decorative item or two.
The End Result
The end result is a compact cloakroom that is certainly memorable, as the client required.
With only a small amount of space our bathroom designer Martin has managed to conjure an impressive and functional theme for this Storrington client.
Discover how our expert designers can transform your own bathroom with a free design appointment and quotation. Arrange a free appointment in showroom or online.

L’objectif premier pour cet espace de travail est d’optimiser au maximum chaque mètre carré et créer un univers à l’image de notre cliente. Véritable espace de vie celui-ci accueille de multiples fonctions : un espace travail, une cuisine, des alcoves pour se détendre, une bibliothèque de rangement et décoration notamment. Dans l’entrée, le mur miroir agrandit l’espace et accentue la luminosité ambiante. Coté bureaux, l’intégralité du mur devient un espace de rangement. La bibliothèque que nous avons dessinée sur-mesure permet de gagner de la place et vient s’adapter à l’espace disponible en proposant des rangements dissimulés, une penderie et une zone d’étagères ouverte pour la touche décorative.
Afin de délimiter l’espace, le choix d’une cloison claustra est une solution simple et efficace pour souligner la superficie disponible tout en laissant passer la lumière naturelle. Elle permet une douce transition entre l’entrée, les bureaux et la cuisine.
Associer la couleur « verte » à un matériau naturel comme le bois crée une ambiance 100% relaxante et agréable.
Les détails géométriques et abstraits, que l’on retrouve au sol mais également sur les tableaux apportent à l’intérieur une note très chic. Ce motif s’associe parfaitement au mobilier et permet de créer un relief dans la pièce.
L’utilisation de matières naturelles est privilégiée et donne du caractère à la décoration. Le raphia que l’on retrouve dans les suspensions ou le rotin pour les chaises dégage une atmosphère authentique, chaleureuse et détendue.
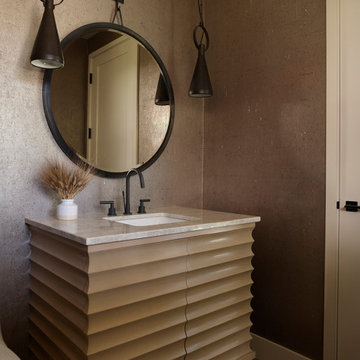
This is an example of a rural cloakroom in San Francisco with light wood cabinets, brown walls, medium hardwood flooring, a submerged sink, brown floors, beige worktops, a freestanding vanity unit and wallpapered walls.

Powder Bath, Sink, Faucet, Wallpaper, accessories, floral, vanity, modern, contemporary, lighting, sconce, mirror, tile, backsplash, rug, countertop, quartz, black, pattern, texture
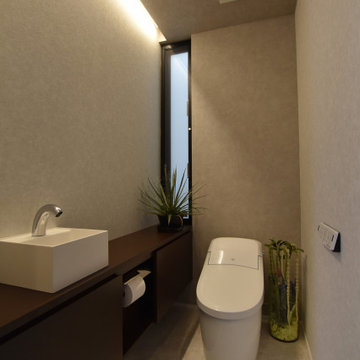
Design ideas for a modern cloakroom in Other with vinyl flooring, beige floors and wallpapered walls.
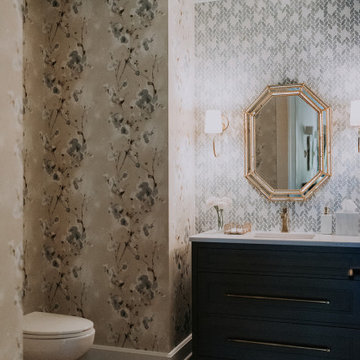
Design ideas for a classic cloakroom in Cleveland with flat-panel cabinets, black cabinets, grey tiles, mosaic tiles, multi-coloured walls, dark hardwood flooring, a submerged sink, brown floors, white worktops, a floating vanity unit and wallpapered walls.
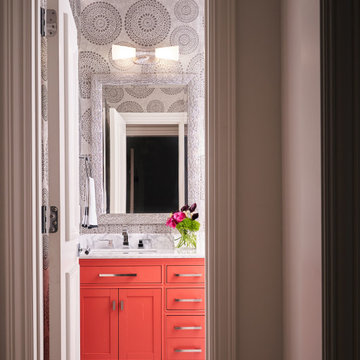
Photo Credit: Stephen Karlisch
Medium sized coastal cloakroom in Other with marble worktops, white worktops, a floating vanity unit and wallpapered walls.
Medium sized coastal cloakroom in Other with marble worktops, white worktops, a floating vanity unit and wallpapered walls.
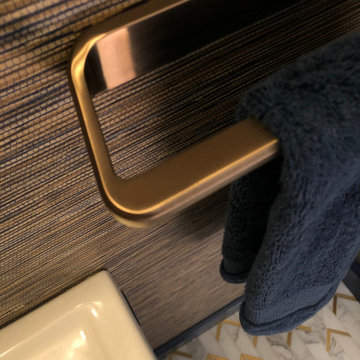
What was once a basic powder room is now fresh, sophisticated and ready for your guests. A powder room can become a stunning focal point by installing a mosaic stone floor and grasscloth wallpaper in vinyl. By replacing dated fixtures with something more high-end in a brushed warm metal finish, unexpected painted dark blue trim adds drama, visual interest, contrast and brings a decorative touch to your powder room.

Design ideas for a coastal cloakroom in Miami with open cabinets, grey cabinets, multi-coloured walls, medium hardwood flooring, a submerged sink, marble worktops, brown floors, grey worktops, a built in vanity unit, panelled walls and wallpapered walls.
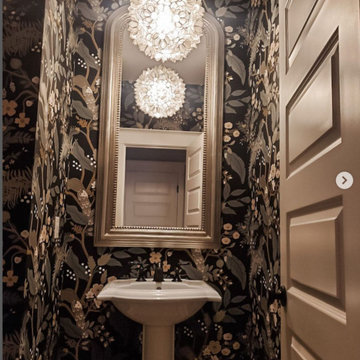
Inspiration for a small modern cloakroom in Seattle with purple walls, a pedestal sink and wallpapered walls.
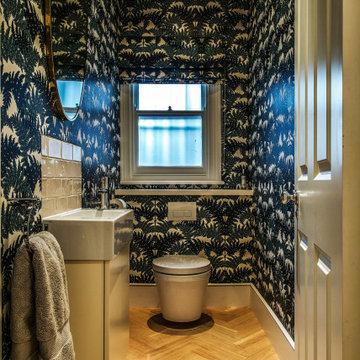
Design ideas for a small contemporary cloakroom in London with flat-panel cabinets, white cabinets, a wall mounted toilet, light hardwood flooring, a built in vanity unit and wallpapered walls.
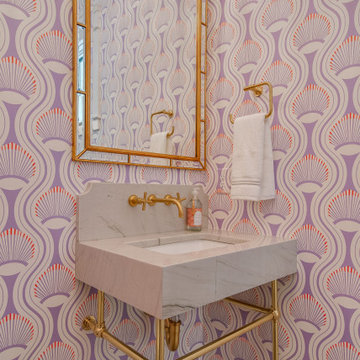
Large classic cloakroom in Nashville with yellow cabinets, multi-coloured walls, medium hardwood flooring, a vessel sink, brown floors, grey worktops and wallpapered walls.
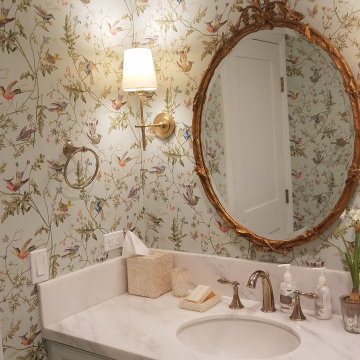
Cole & Son Hummingbirds Wallpaper
This is an example of a victorian cloakroom in Orange County with wallpapered walls.
This is an example of a victorian cloakroom in Orange County with wallpapered walls.
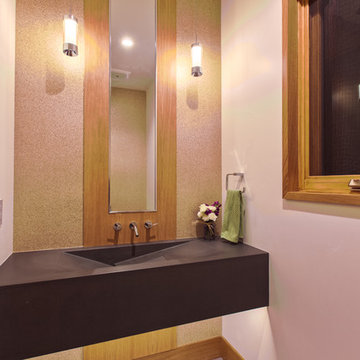
A contemporary powder bath features a custom floating ramp concrete sink with a center mirror framed in wood and flanked by natural mica wallpaper on both sides and two suspended glass pendants and a wall mounted faucet.
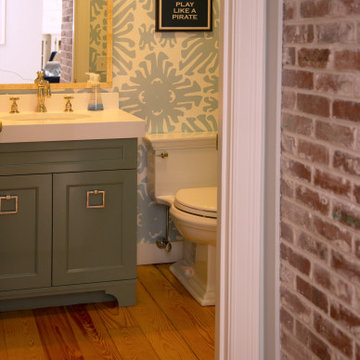
Latitude was hired to redesign a new Kitchen as well as redesign all the existing Bathrooms throughout this summer home in East Dennis. Latitude created a new warm inviting Mudroom adjacent to the new Kitchen, while providing a new series of double hung widows along the eastern side of the house, which takes in all the morning and afternoon sun.
Brown Cloakroom with Wallpapered Walls Ideas and Designs
5
