Brown Conservatory with Ceramic Flooring Ideas and Designs
Refine by:
Budget
Sort by:Popular Today
1 - 20 of 308 photos
Item 1 of 3

Picture Perfect House
Inspiration for an expansive traditional conservatory in Chicago with ceramic flooring, a standard fireplace, a stone fireplace surround, a standard ceiling and brown floors.
Inspiration for an expansive traditional conservatory in Chicago with ceramic flooring, a standard fireplace, a stone fireplace surround, a standard ceiling and brown floors.
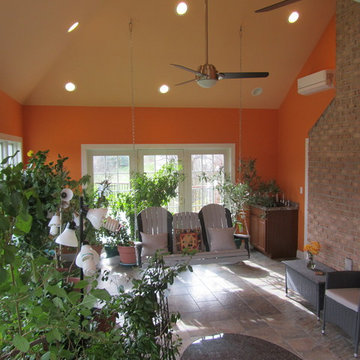
Robert Kutner Architect
Photo of a large world-inspired conservatory in Other with ceramic flooring, a standard ceiling and grey floors.
Photo of a large world-inspired conservatory in Other with ceramic flooring, a standard ceiling and grey floors.

Craftmade
Medium sized rural conservatory in Houston with ceramic flooring, no fireplace and a skylight.
Medium sized rural conservatory in Houston with ceramic flooring, no fireplace and a skylight.
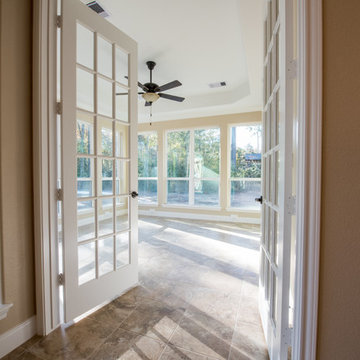
Melonhead Photo
Photo of a medium sized classic conservatory in Houston with ceramic flooring, no fireplace and a standard ceiling.
Photo of a medium sized classic conservatory in Houston with ceramic flooring, no fireplace and a standard ceiling.

Two VELUX Solar Powered fresh air skylights with rain sensors help provide air circulation while the solar transparent blinds control the natural light.
Decorative rafter framing, beams, and trim have bead edge throughout to add charm and architectural detail.
Recessed lighting offers artificial means to brighten the space at night with a warm glow.
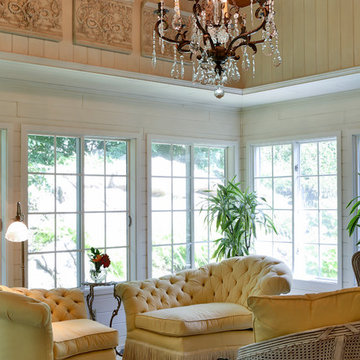
This fabulous space is used every day! Comfort and sunlight make this inviting for morning coffee and evening cocktails. The fabric is sun and stain resistant for general family use. The chandelier sparkles on the wood ceiling in the evening. Spectacular area to spend time!
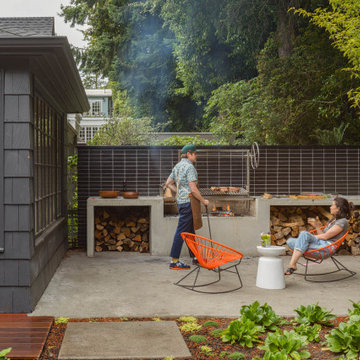
This outdoor hardscape is hard to beat. Glazed Thin Brick in Bitterroot makes for a bold backsplash surrounding a striking Argentine grill and cement counters. With a backyard BBQ like this, you might forget there’s a kitchen inside!
DESIGN
Best Practice Architecture
TILE SHOWN
THIN BRICK BITTERROT

Photo: Devin Campbell Photography
Design ideas for a classic conservatory in Philadelphia with ceramic flooring, a standard ceiling and brown floors.
Design ideas for a classic conservatory in Philadelphia with ceramic flooring, a standard ceiling and brown floors.
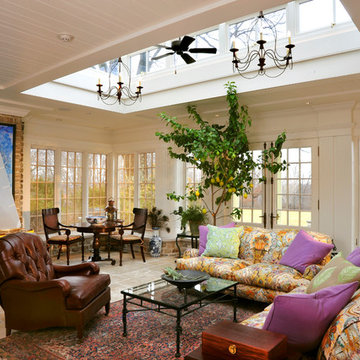
David Steinbrunner, photographer.
Large classic conservatory in Cincinnati with a skylight, ceramic flooring, no fireplace and beige floors.
Large classic conservatory in Cincinnati with a skylight, ceramic flooring, no fireplace and beige floors.

The back half of the sunroom ceiling was originally flat, and the same height as the kitchen. The front half was high and partially angled, but consisted of all skylights and exposed trusses. The entire sunroom ceiling was redone to make it consistent and abundantly open. The new beams are stained to match the kitchen cabinetry, and skylights ensure the space in bright.
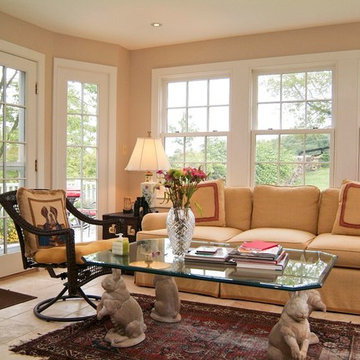
Design ideas for a medium sized traditional conservatory in DC Metro with ceramic flooring, no fireplace and a standard ceiling.
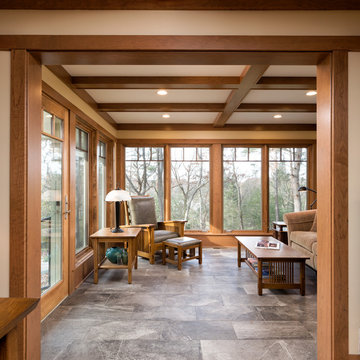
Architecture: RDS Architects | Photography: Landmark Photography
Photo of a large conservatory in Minneapolis with ceramic flooring, no fireplace, a standard ceiling and grey floors.
Photo of a large conservatory in Minneapolis with ceramic flooring, no fireplace, a standard ceiling and grey floors.
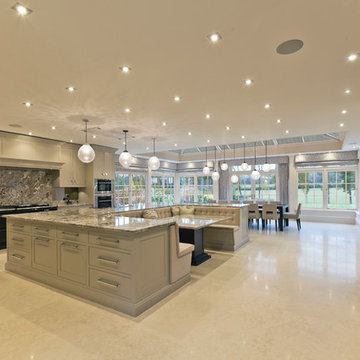
The nine-pane window design together with the three-pane clerestory panels above creates height with this impressive structure. Ventilation is provided through top hung opening windows and electrically operated roof vents.
This open plan space is perfect for family living and double doors open fully onto the garden terrace which can be used for entertaining.
Vale Paint Colour - Alabaster
Size- 8.1M X 5.7M
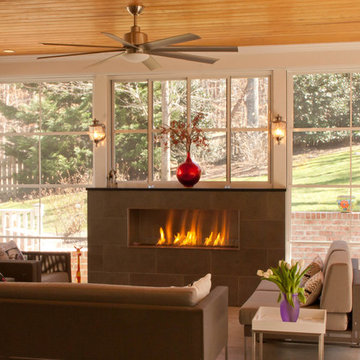
The warmth of this fireplace makes this sunroom a four season space.
Photos by: Snapshots of Grace
This is an example of a medium sized traditional conservatory in Raleigh with ceramic flooring, a standard fireplace, a tiled fireplace surround and a standard ceiling.
This is an example of a medium sized traditional conservatory in Raleigh with ceramic flooring, a standard fireplace, a tiled fireplace surround and a standard ceiling.
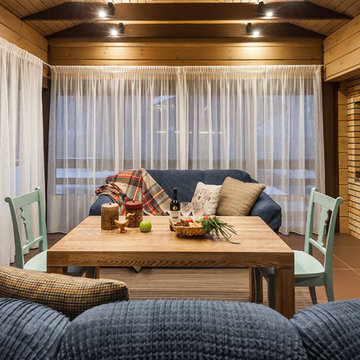
Летняя кухня кантри. Обеденный стол, диван, печь.
Inspiration for a medium sized country conservatory in Other with ceramic flooring, a standard ceiling, brown floors, a ribbon fireplace and a brick fireplace surround.
Inspiration for a medium sized country conservatory in Other with ceramic flooring, a standard ceiling, brown floors, a ribbon fireplace and a brick fireplace surround.
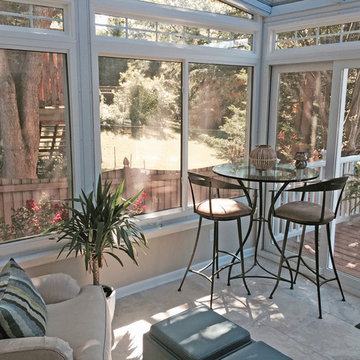
My clients were having a modest sunroom installed off of their living room that connected to their deck area. It was a small space with two entrances. In order to maximize the floor space and offer versatility, I specified two swivel chairs with storage ottomans, a glass-top iron pub table with swivel barstools, and a radiant heat tile floor to keep the room cozy all year round.
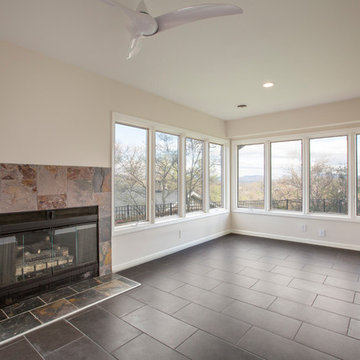
Alexander Rose Photography
This is an example of a large traditional conservatory in Other with ceramic flooring, a tiled fireplace surround, a standard ceiling, grey floors and a standard fireplace.
This is an example of a large traditional conservatory in Other with ceramic flooring, a tiled fireplace surround, a standard ceiling, grey floors and a standard fireplace.
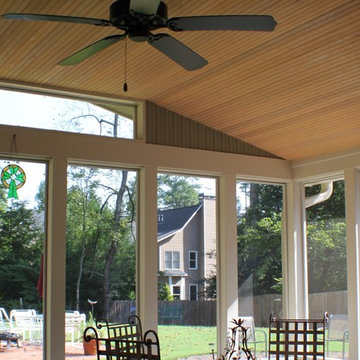
Tammy Riffey
Small classic conservatory in Atlanta with ceramic flooring, no fireplace and a standard ceiling.
Small classic conservatory in Atlanta with ceramic flooring, no fireplace and a standard ceiling.
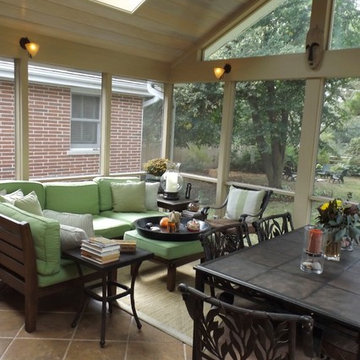
Design ideas for a medium sized traditional conservatory in Chicago with ceramic flooring, no fireplace and a skylight.
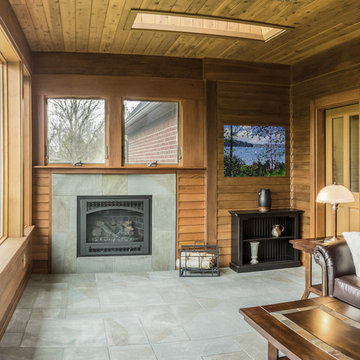
Stay warm with gas fireplace on cedar shingled back porch. Arts and Craft fireplace with ceramic tile that resembles green slate.
Photo of a traditional conservatory in Detroit with ceramic flooring, a standard fireplace, a tiled fireplace surround and a skylight.
Photo of a traditional conservatory in Detroit with ceramic flooring, a standard fireplace, a tiled fireplace surround and a skylight.
Brown Conservatory with Ceramic Flooring Ideas and Designs
1