Brown Conservatory with Limestone Flooring Ideas and Designs
Refine by:
Budget
Sort by:Popular Today
1 - 20 of 74 photos
Item 1 of 3

The main design goal of this Northern European country style home was to use traditional, authentic materials that would have been used ages ago. ORIJIN STONE premium stone was selected as one such material, taking the main stage throughout key living areas including the custom hand carved Alder™ Limestone fireplace in the living room, as well as the master bedroom Alder fireplace surround, the Greydon™ Sandstone cobbles used for flooring in the den, porch and dining room as well as the front walk, and for the Greydon Sandstone paving & treads forming the front entrance steps and landing, throughout the garden walkways and patios and surrounding the beautiful pool. This home was designed and built to withstand both trends and time, a true & charming heirloom estate.
Architecture: Rehkamp Larson Architects
Builder: Kyle Hunt & Partners
Landscape Design & Stone Install: Yardscapes
Mason: Meyer Masonry
Interior Design: Alecia Stevens Interiors
Photography: Scott Amundson Photography & Spacecrafting Photography

Design ideas for a medium sized traditional conservatory in Minneapolis with limestone flooring, a standard fireplace, a stone fireplace surround and a standard ceiling.
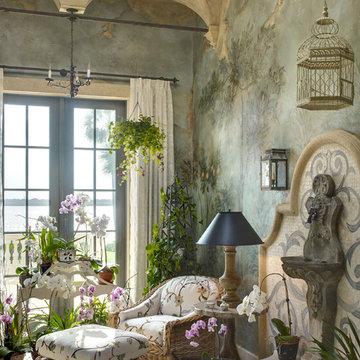
The Conservatory was finished with a fresco wall treatment in soothing tones of blue & green to complement the client's orchid collection.
Taylor Architectural Photography

Design ideas for an expansive rural conservatory in Miami with limestone flooring, a standard fireplace, a standard ceiling, beige floors and a brick fireplace surround.
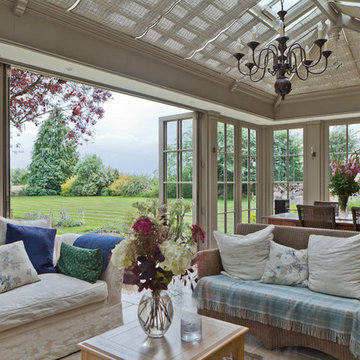
Photo of a large traditional conservatory in Other with limestone flooring, no fireplace and a glass ceiling.
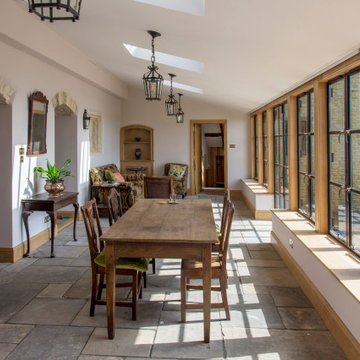
Interior of new extension
Inspiration for a medium sized traditional conservatory in Gloucestershire with limestone flooring, a skylight and grey floors.
Inspiration for a medium sized traditional conservatory in Gloucestershire with limestone flooring, a skylight and grey floors.
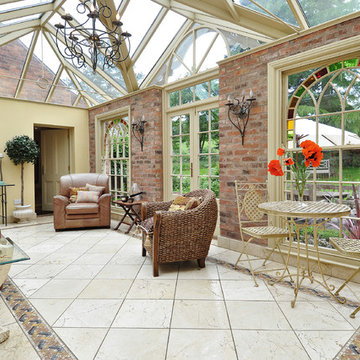
Inspiration for a victorian conservatory in Other with a glass ceiling and limestone flooring.

This 1920's Georgian-style home in Hillsborough was stripped down to the frame and remodeled. It features beautiful cabinetry and millwork throughout. A marriage of antiques, art and custom furniture pieces were selected to create a harmonious home.
Bi-fold Nana doors allow for an open space floor plan. Coffered ceilings to match the traditional style of the main house. Galbraith & Paul, hand blocked print fabrics. Limestone flooring.

Looking to the new entrance which is screened by a wall that reaches to head-height.
Richard Downer
Photo of a small country conservatory in Cornwall with limestone flooring, beige floors and a feature wall.
Photo of a small country conservatory in Cornwall with limestone flooring, beige floors and a feature wall.
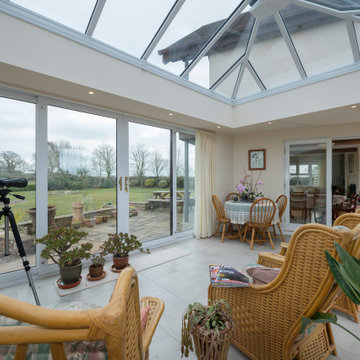
Inspiration for a medium sized classic conservatory in Other with limestone flooring, no fireplace, a brick fireplace surround and grey floors.
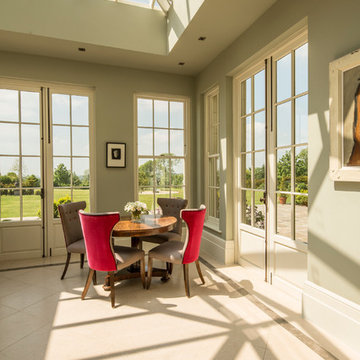
Inspiration for a medium sized conservatory in Hampshire with limestone flooring, no fireplace and a skylight.
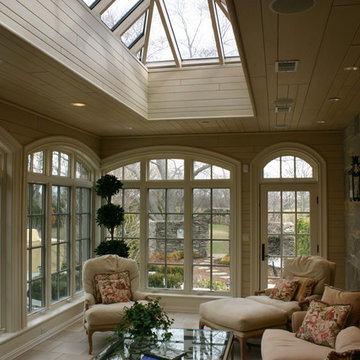
Interior Sunroom
Inspiration for a medium sized traditional conservatory in Chicago with limestone flooring, no fireplace, a skylight and beige floors.
Inspiration for a medium sized traditional conservatory in Chicago with limestone flooring, no fireplace, a skylight and beige floors.
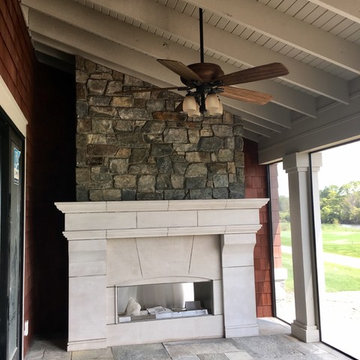
Custom cut Indiana limestone surround on a bluestone patio.
The veneer is ledge stone blend from Montana.
Photo of a medium sized classic conservatory in Grand Rapids with limestone flooring, a standard fireplace, a stone fireplace surround and blue floors.
Photo of a medium sized classic conservatory in Grand Rapids with limestone flooring, a standard fireplace, a stone fireplace surround and blue floors.
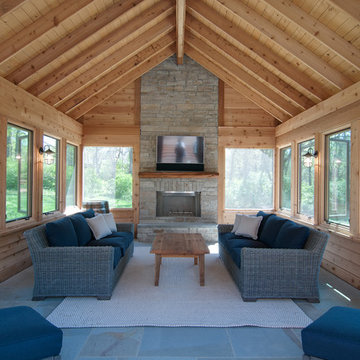
Inside Sunroom. Vaulted ceilings with natural wood accents that will age nicely in this gorgeous space.
Photo of a rustic conservatory in Nashville with limestone flooring and multi-coloured floors.
Photo of a rustic conservatory in Nashville with limestone flooring and multi-coloured floors.
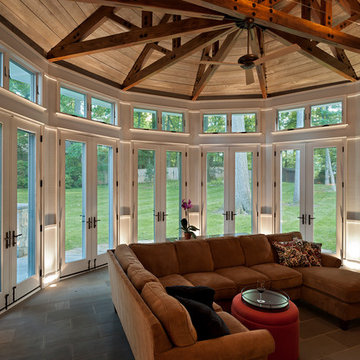
Paul Burk Photography, Designed by Matthew Ossolinski Architects, Built by The Ley Group
This is an example of a large traditional conservatory in DC Metro with limestone flooring.
This is an example of a large traditional conservatory in DC Metro with limestone flooring.

Inspiration for an expansive rural conservatory in Miami with limestone flooring, a standard fireplace, a brick fireplace surround, a standard ceiling and beige floors.
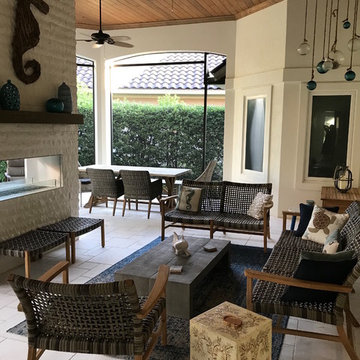
Nautical conservatory in Tampa with limestone flooring, a two-sided fireplace, a stone fireplace surround, a standard ceiling and white floors.
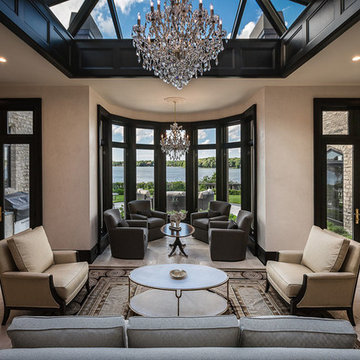
Courtyard addition with 18' pyramidal skylight
Photo Credit: Edgar Visuals
Inspiration for an expansive traditional conservatory in Milwaukee with limestone flooring, a glass ceiling and beige floors.
Inspiration for an expansive traditional conservatory in Milwaukee with limestone flooring, a glass ceiling and beige floors.
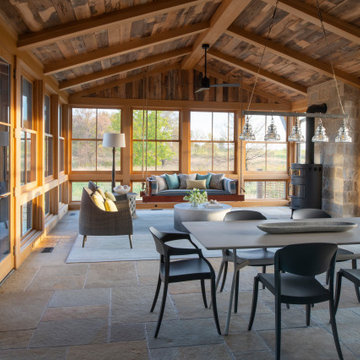
Nestled on 90 acres of peaceful prairie land, this modern rustic home blends indoor and outdoor spaces with natural stone materials and long, beautiful views. Featuring ORIJIN STONE's Westley™ Limestone veneer on both the interior and exterior, as well as our Tupelo™ Limestone interior tile, pool and patio paving.
Architecture: Rehkamp Larson Architects Inc
Builder: Hagstrom Builders
Landscape Architecture: Savanna Designs, Inc
Landscape Install: Landscape Renovations MN
Masonry: Merlin Goble Masonry Inc
Interior Tile Installation: Diamond Edge Tile
Interior Design: Martin Patrick 3
Photography: Scott Amundson Photography
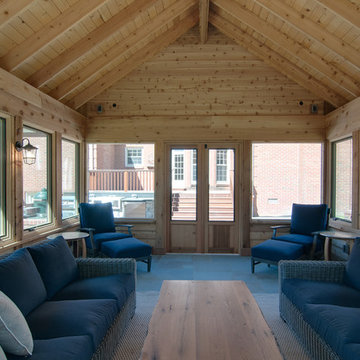
View from fireplace to the house, featuring additional seating and the outdoor kitchen to the left.
Photo of a medium sized rustic conservatory in Nashville with limestone flooring and multi-coloured floors.
Photo of a medium sized rustic conservatory in Nashville with limestone flooring and multi-coloured floors.
Brown Conservatory with Limestone Flooring Ideas and Designs
1