Brown Dining Room with a Feature Wall Ideas and Designs
Refine by:
Budget
Sort by:Popular Today
61 - 80 of 140 photos
Item 1 of 3
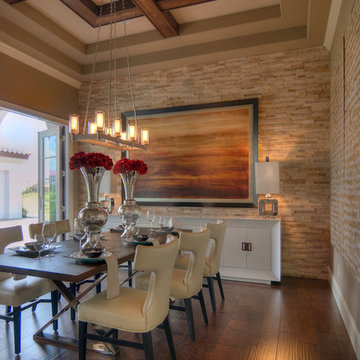
Our dining room chandelier is not only eye catching but inviting! In addition, we added beams to compliment our high ceilings and beautiful wallpaper to add softness to the space.
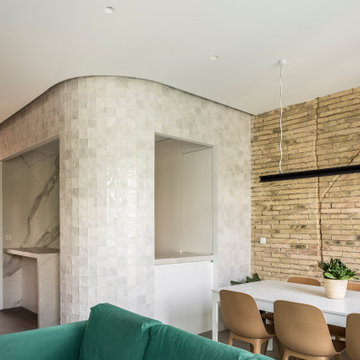
Design ideas for a medium sized contemporary open plan dining room in Valencia with a feature wall.
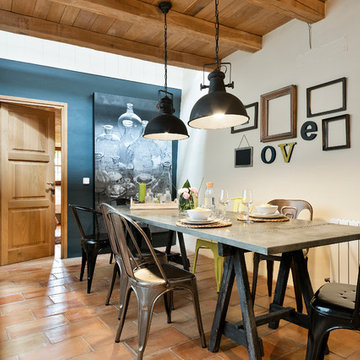
Design ideas for a medium sized country open plan dining room in Barcelona with white walls, terracotta flooring, no fireplace and a feature wall.

Design ideas for a medium sized contemporary open plan dining room in Calgary with concrete flooring, white walls, no fireplace, grey floors and a feature wall.

Embellishment and few building work like tiling, cladding, carpentry and electricity of a double bedroom and double bathrooms included one en-suite flat based in London.
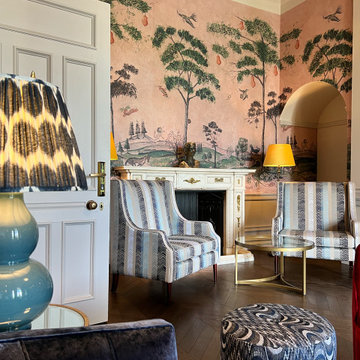
Inspiration for a large eclectic dining room in Hertfordshire with banquette seating, blue walls, dark hardwood flooring, brown floors and a feature wall.

This modern waterfront home was built for today’s contemporary lifestyle with the comfort of a family cottage. Walloon Lake Residence is a stunning three-story waterfront home with beautiful proportions and extreme attention to detail to give both timelessness and character. Horizontal wood siding wraps the perimeter and is broken up by floor-to-ceiling windows and moments of natural stone veneer.
The exterior features graceful stone pillars and a glass door entrance that lead into a large living room, dining room, home bar, and kitchen perfect for entertaining. With walls of large windows throughout, the design makes the most of the lakefront views. A large screened porch and expansive platform patio provide space for lounging and grilling.
Inside, the wooden slat decorative ceiling in the living room draws your eye upwards. The linear fireplace surround and hearth are the focal point on the main level. The home bar serves as a gathering place between the living room and kitchen. A large island with seating for five anchors the open concept kitchen and dining room. The strikingly modern range hood and custom slab kitchen cabinets elevate the design.
The floating staircase in the foyer acts as an accent element. A spacious master suite is situated on the upper level. Featuring large windows, a tray ceiling, double vanity, and a walk-in closet. The large walkout basement hosts another wet bar for entertaining with modern island pendant lighting.
Walloon Lake is located within the Little Traverse Bay Watershed and empties into Lake Michigan. It is considered an outstanding ecological, aesthetic, and recreational resource. The lake itself is unique in its shape, with three “arms” and two “shores” as well as a “foot” where the downtown village exists. Walloon Lake is a thriving northern Michigan small town with tons of character and energy, from snowmobiling and ice fishing in the winter to morel hunting and hiking in the spring, boating and golfing in the summer, and wine tasting and color touring in the fall.
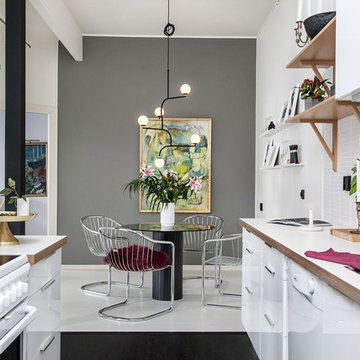
Perfection Makes Me Yawn
Photo of a medium sized contemporary kitchen/dining room in Gothenburg with grey walls and a feature wall.
Photo of a medium sized contemporary kitchen/dining room in Gothenburg with grey walls and a feature wall.
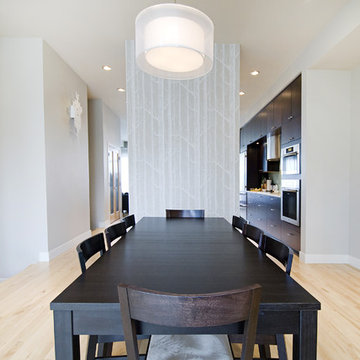
This is an example of a contemporary kitchen/dining room in Calgary with grey walls, light hardwood flooring and a feature wall.
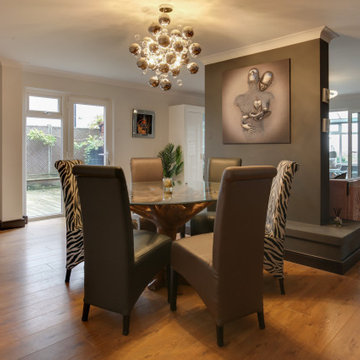
Darren & Christine had just moved in, and loved the space this house would give them and the amazing views it was just one street over, so no big upheaval for their work, friends, and family. The house was just not their taste in décor, they felt it was very dark in some areas and needed ideas on how to achieve this.
Christine loves what some would call bling but this was achieved in a very tasteful way for them. She was also very indecisive and worried a lot after decisions were made and signed off on, however, since she spoke to me again she would become calm and believed that she could trust me and that it will be everything she had dreamed of.
Finding natural light blocks was key to this, whilst giving Darren and Christine a home that reflected them and their tastes.
We changed the staircase to open treads with safety glass at the back, changed doors with glass panels, and removed the false ceiling in the hall, this combined with taking out all the dark wood, dealt with the light issues.
Due to budget we could not able to remove the wall between the lounge and dining area so we discussed ways to make it an internal feature for both areas.
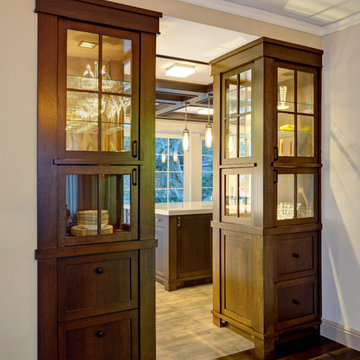
Passage from dining room into new kitchen/greatroom. New dark oak custom cabinets flank the opening and help create a transition from one space to another. The cabinets have glass doors for display of china and other dinnerware.
Mitch Shenker Photography
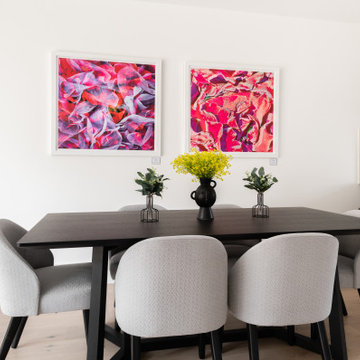
The More, the Merrier the dining room blends intimacy and Functionality.
Photo of a medium sized contemporary kitchen/dining room in London with white walls, light hardwood flooring, brown floors and a feature wall.
Photo of a medium sized contemporary kitchen/dining room in London with white walls, light hardwood flooring, brown floors and a feature wall.
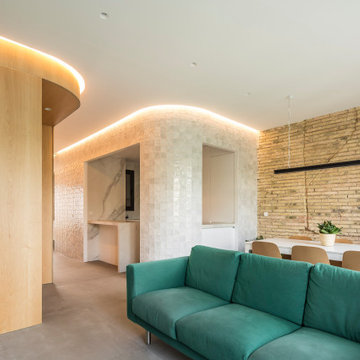
Photo of a medium sized contemporary open plan dining room in Valencia with a feature wall.
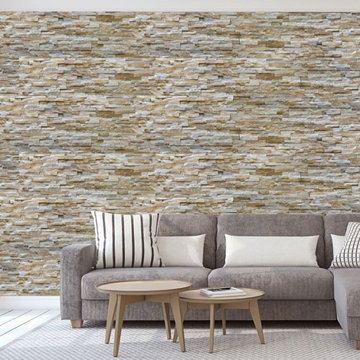
Product Showed: Golden star Unitek
Our Natural Stones Collection details a gorgeous accent wall next to the staircase.
These panels are constructed in an interlocking-shaped form for a beautiful installation free of jarring seam lines and without grouting needed.
The natural finish is apparent in its robust surface and makes it a great choice for most applications. Natural Stone panels give a great strength character to any area, as well as the tranquility of nature.
They can be used indoors or outdoors, commercial, or residential, for just details of great extensions as facades, feature walls, pool surroundings, waterfalls, courtyards, etc.

This impressive home has an open plan design, with an entire wall of bi-fold doors along the full stretch of the house, looking out onto the garden and rolling countryside. It was clear on my first visit that this home already had great bones and didn’t need a complete makeover. Additional seating, lighting, wall art and soft furnishings were sourced throughout the ground floor to work alongside some existing furniture.
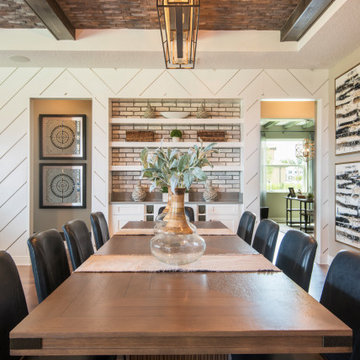
The chevron trim wall painted in white creates a playful vibe that we just love! The natural brick elements in the ceiling and backsplash creates the curated look we intended.
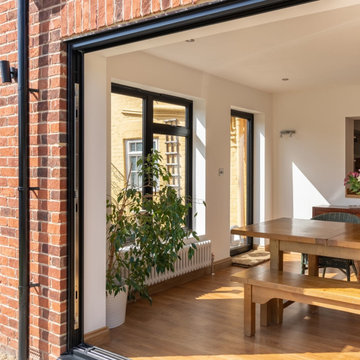
Cottage home extension located in the colchester area comprising of rural multi brick and black aluminium framed doors & windows.
Design ideas for a medium sized contemporary open plan dining room in Essex with a feature wall.
Design ideas for a medium sized contemporary open plan dining room in Essex with a feature wall.
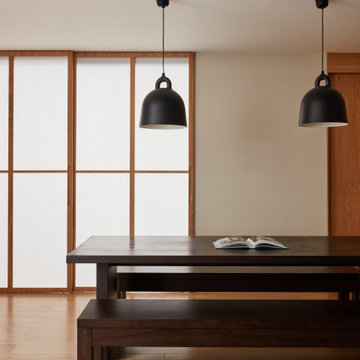
For our full portfolio, see https://blackandmilk.co.uk/interior-design-portfolio/
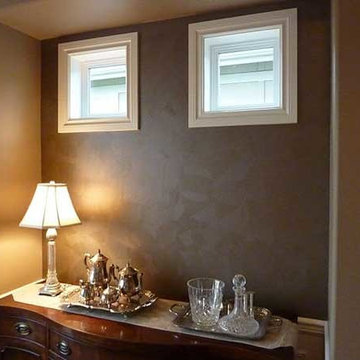
Metallic faux finish at buffet inset wall provides jewelbox elegance to formal dining.
Color Selection & Photo:
Renee Adsitt / ColorWhiz Architectural Color Consulting
Paint: Krause House Painting & Finishing
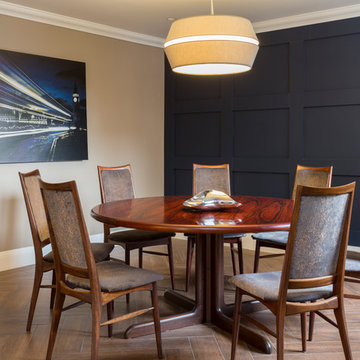
Tony Timmington Photography
This elegant Dining Room showcases a panelled feature wall and stunning bespoke upholstered dining chairs.
Photo of a large contemporary enclosed dining room in Hertfordshire with porcelain flooring, brown floors, blue walls, panelled walls and a feature wall.
Photo of a large contemporary enclosed dining room in Hertfordshire with porcelain flooring, brown floors, blue walls, panelled walls and a feature wall.
Brown Dining Room with a Feature Wall Ideas and Designs
4