Brown Dining Room with a Timber Clad Ceiling Ideas and Designs
Refine by:
Budget
Sort by:Popular Today
1 - 20 of 168 photos
Item 1 of 3

A new small addition on an old stone house contains this breakfast room or casual dining room leading to a renovated kitchen, plus a mudroom entrance and a basement-level workout room.
Photo: (c) Jeffrey Totaro 2020

Design ideas for an expansive country enclosed dining room in New York with green walls, slate flooring, a hanging fireplace, black floors, a timber clad ceiling and brick walls.

Spacecrafting Photography
Design ideas for a small beach style kitchen/dining room in Minneapolis with medium hardwood flooring, no fireplace, white walls, brown floors, a timber clad ceiling and tongue and groove walls.
Design ideas for a small beach style kitchen/dining room in Minneapolis with medium hardwood flooring, no fireplace, white walls, brown floors, a timber clad ceiling and tongue and groove walls.
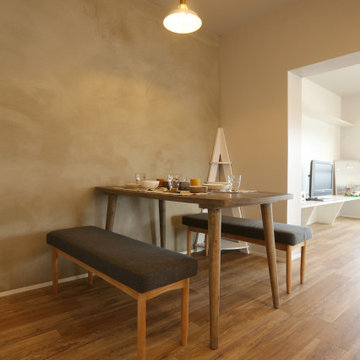
ダイニング、リビング、キッチンと各スペース事に床材や壁のテイストを変え、別々の空間としてはっきりさせている
Inspiration for a medium sized enclosed dining room in Nagoya with grey walls, light hardwood flooring, beige floors and a timber clad ceiling.
Inspiration for a medium sized enclosed dining room in Nagoya with grey walls, light hardwood flooring, beige floors and a timber clad ceiling.

Every detail of this European villa-style home exudes a uniquely finished feel. Our design goals were to invoke a sense of travel while simultaneously cultivating a homely and inviting ambience. This project reflects our commitment to crafting spaces seamlessly blending luxury with functionality.
This once-underused, bland formal dining room was transformed into an evening retreat, evoking the ambience of a Tangiers cigar bar. Texture was introduced through grasscloth wallpaper, shuttered cabinet doors, rattan chairs, and knotty pine ceilings.
---
Project completed by Wendy Langston's Everything Home interior design firm, which serves Carmel, Zionsville, Fishers, Westfield, Noblesville, and Indianapolis.
For more about Everything Home, see here: https://everythinghomedesigns.com/

Inspiration for a rural open plan dining room in Orange County with white walls, medium hardwood flooring, brown floors, a timber clad ceiling, a vaulted ceiling and tongue and groove walls.

Photo of a classic dining room in Grand Rapids with blue walls, dark hardwood flooring, brown floors, banquette seating, a timber clad ceiling and wallpapered walls.

Design ideas for a traditional open plan dining room in Seattle with blue walls, dark hardwood flooring, a standard fireplace, a brick fireplace surround, brown floors, a timber clad ceiling, a vaulted ceiling and a chimney breast.

Photo of a kitchen/dining room in Chicago with white walls, dark hardwood flooring, a two-sided fireplace, a stacked stone fireplace surround, brown floors, a timber clad ceiling and brick walls.
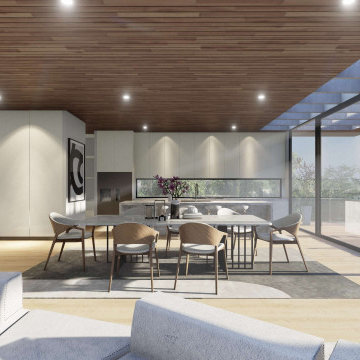
It was designed with the intention as a Holiday House for this lovely family. A modern Mediterranean home, with lots of glazing to drench the habitable room area with natural lights.
The site is located right at the Bay side to capture the entire Mornington Peninsula Bay view. The balcony on the first floor has been extended to maximize this floating experience, connecting to the sea. Same approach with our placement of an infinity pool at the lower ground floor to connect the limitless view.
Adding in some Stone features wrapping its existing fireplace from inside to outside, creating that outstanding grand Amalfi look from the entrance through juxtaposition within the architecture form.

With two teen daughters, a one bathroom house isn’t going to cut it. In order to keep the peace, our clients tore down an existing house in Richmond, BC to build a dream home suitable for a growing family. The plan. To keep the business on the main floor, complete with gym and media room, and have the bedrooms on the upper floor to retreat to for moments of tranquility. Designed in an Arts and Crafts manner, the home’s facade and interior impeccably flow together. Most of the rooms have craftsman style custom millwork designed for continuity. The highlight of the main floor is the dining room with a ridge skylight where ship-lap and exposed beams are used as finishing touches. Large windows were installed throughout to maximize light and two covered outdoor patios built for extra square footage. The kitchen overlooks the great room and comes with a separate wok kitchen. You can never have too many kitchens! The upper floor was designed with a Jack and Jill bathroom for the girls and a fourth bedroom with en-suite for one of them to move to when the need presents itself. Mom and dad thought things through and kept their master bedroom and en-suite on the opposite side of the floor. With such a well thought out floor plan, this home is sure to please for years to come.
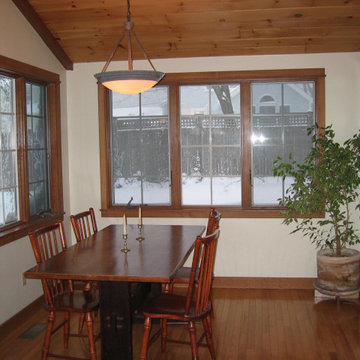
Door on right leads to garage. The original room was also attached to the garage, but had no door. The entire addition had to be removed because it was unsafe.
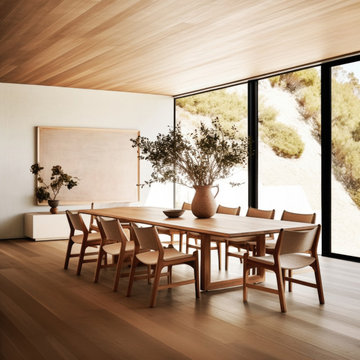
Welcome to Woodland Hills, Los Angeles – where nature's embrace meets refined living. Our residential interior design project brings a harmonious fusion of serenity and sophistication. Embracing an earthy and organic palette, the space exudes warmth with its natural materials, celebrating the beauty of wood, stone, and textures. Light dances through large windows, infusing every room with a bright and airy ambiance that uplifts the soul. Thoughtfully curated elements of nature create an immersive experience, blurring the lines between indoors and outdoors, inviting the essence of tranquility into every corner. Step into a realm where modern elegance thrives in perfect harmony with the earth's timeless allure.

Mike Besley’s Holland Street design has won the residential alterations/additions award category of the BDAA Sydney Regional Chapter Design Awards 2020. Besley is the director and building designer of ICR Design, a forward-thinking Building Design Practice based in Castle Hill, New South Wales.
Boasting a reimagined entry veranda, this design was deemed by judges to be a great version of an Australian coastal house - simple, elegant, tasteful. A lovely house well-laid out to separate the living and sleeping areas. The reworking of the existing front balcony and footprint is a creative re-imagining of the frontage. With good northern exposure masses of natural light, and PV on the roof, the home boasts many sustainable features. The designer was praised by this transformation of a standard red brick 70's home into a modern beach style dwelling.
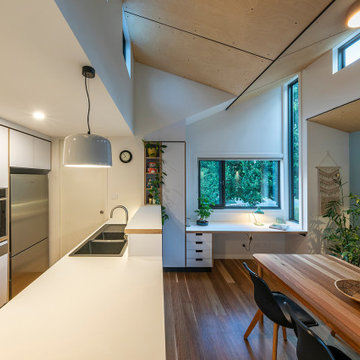
The dining room extension is accentuated by birch plywood ceilings and high clerestory windows. The kitchen sits under the low ceiling of the existing house and is the central focus of the home. An integrated study nook looks into the trees and the dining room is accentuated by raked birch plywood ceilings and clerestory windows.
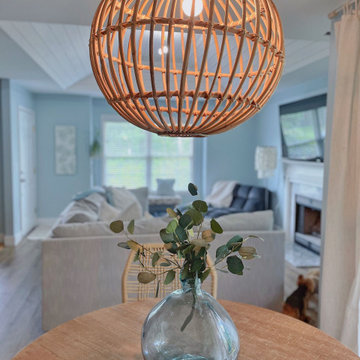
This coastal dining room was inspired by a trip to Portugal. The room was designed around the colors and feel of the canvas art print hanging on the wall.

Large modern open plan dining room in Melbourne with ceramic flooring, grey floors, a timber clad ceiling and wood walls.

Photo of a medium sized midcentury open plan dining room in Brisbane with white walls, light hardwood flooring, brown floors, a timber clad ceiling and brick walls.
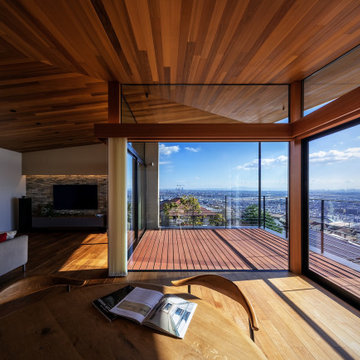
This is an example of a large modern open plan dining room in Osaka with grey walls, plywood flooring, brown floors, a timber clad ceiling and wood walls.

Столовая с окнами выходящими на реку.
Design ideas for a large classic enclosed dining room in Moscow with beige walls, medium hardwood flooring, a standard fireplace, a tiled fireplace surround, exposed beams, a timber clad ceiling, a wood ceiling and wallpapered walls.
Design ideas for a large classic enclosed dining room in Moscow with beige walls, medium hardwood flooring, a standard fireplace, a tiled fireplace surround, exposed beams, a timber clad ceiling, a wood ceiling and wallpapered walls.
Brown Dining Room with a Timber Clad Ceiling Ideas and Designs
1