Brown Dining Room with a Timber Clad Ceiling Ideas and Designs
Refine by:
Budget
Sort by:Popular Today
41 - 60 of 166 photos
Item 1 of 3
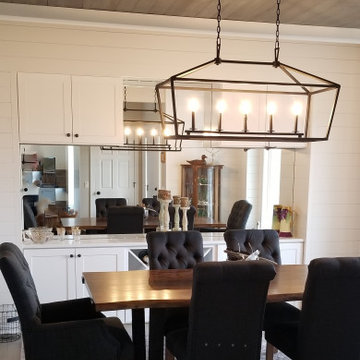
This beautiful live edge dining table brings a rustic charm to this modern farmhouse dining room. Upholstered chairs add elegance and texture to the space and invite guests to sit a while. The beautiful ceiling is finished in shiplap the same ash gray color as the hardwood flooring, and the black linear lantern keeps the room airy. The walls are finished in white shiplap help to ground the space and really bring that quientessential farmhouse feel home.
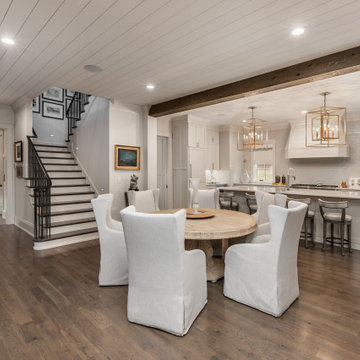
Design ideas for a large traditional kitchen/dining room in Other with dark hardwood flooring and a timber clad ceiling.
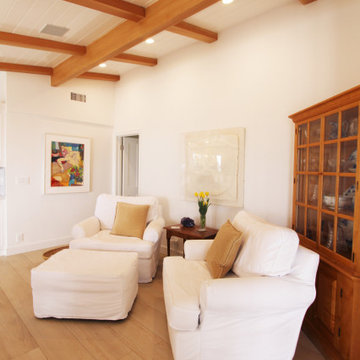
Design ideas for a medium sized coastal kitchen/dining room in Los Angeles with white walls, light hardwood flooring, beige floors and a timber clad ceiling.
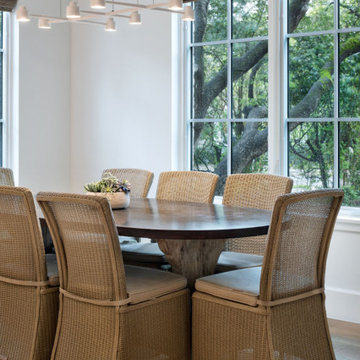
The dining room is bright and spacious with copious views of the exterior greenery.
Medium sized contemporary kitchen/dining room in Austin with white walls, brown floors, a timber clad ceiling, tongue and groove walls and light hardwood flooring.
Medium sized contemporary kitchen/dining room in Austin with white walls, brown floors, a timber clad ceiling, tongue and groove walls and light hardwood flooring.
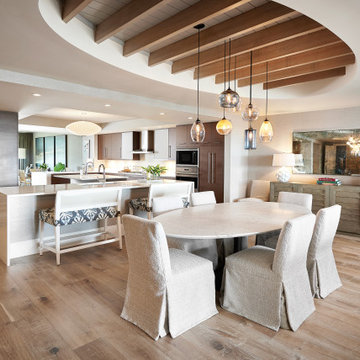
Photo of an expansive open plan dining room in Other with white walls, a timber clad ceiling, light hardwood flooring, brown floors and wood walls.
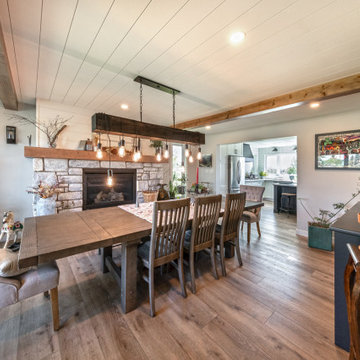
Our clients with an acreage in Sturgeon County backing onto the Sturgeon River wanted to completely update and re-work the floorplan of their late 70's era home's main level to create a more open and functional living space. Their living room became a large dining room with a farmhouse style fireplace and mantle, and their kitchen / nook plus dining room became a very large custom chef's kitchen with 3 islands! Add to that a brand new bathroom with steam shower and back entry mud room / laundry room with custom cabinetry and double barn doors. Extensive use of shiplap, open beams, and unique accent lighting completed the look of their modern farmhouse / craftsman styled main floor. Beautiful!
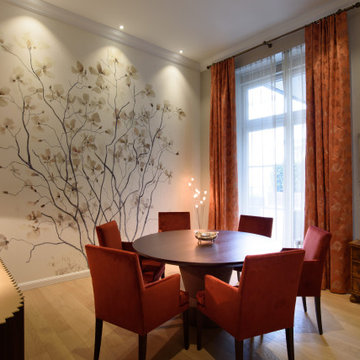
Dem kleinen Esszimmer mit Ausziehtisch für 8 Personen wurde maßgeblich durch die Wandgestaltung geprägt
Design ideas for a small traditional open plan dining room in Other with grey walls, medium hardwood flooring, brown floors, a timber clad ceiling and wallpapered walls.
Design ideas for a small traditional open plan dining room in Other with grey walls, medium hardwood flooring, brown floors, a timber clad ceiling and wallpapered walls.
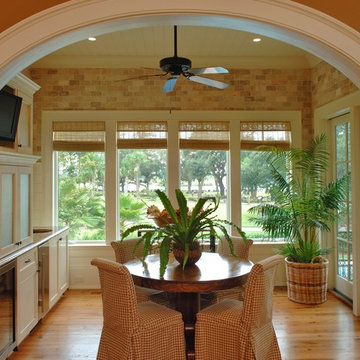
Tripp Smith
Photo of a medium sized coastal enclosed dining room in Charleston with beige walls, light hardwood flooring, no fireplace, brown floors and a timber clad ceiling.
Photo of a medium sized coastal enclosed dining room in Charleston with beige walls, light hardwood flooring, no fireplace, brown floors and a timber clad ceiling.
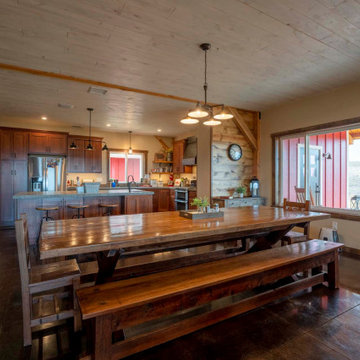
Post and beam dining room connected to kitchen
Photo of a medium sized rustic kitchen/dining room in Phoenix with dark hardwood flooring, brown floors, a timber clad ceiling and tongue and groove walls.
Photo of a medium sized rustic kitchen/dining room in Phoenix with dark hardwood flooring, brown floors, a timber clad ceiling and tongue and groove walls.
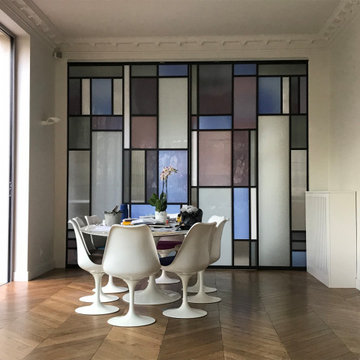
Porte coulissante en vitrail réalisée par ©France Vitrail International à Paris.
Large contemporary dining room in Paris with white walls, painted wood flooring, brown floors and a timber clad ceiling.
Large contemporary dining room in Paris with white walls, painted wood flooring, brown floors and a timber clad ceiling.
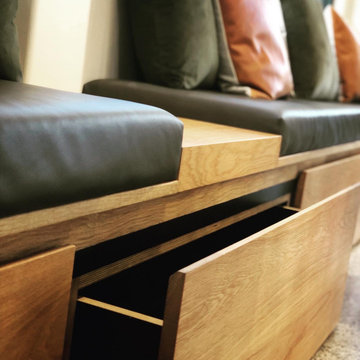
Photo of custom joinery for the communal dining area of 'The Retreat at Mt Cathedral' by Studio Jung
Inspiration for a medium sized contemporary dining room in Melbourne with grey walls, concrete flooring, a two-sided fireplace, grey floors and a timber clad ceiling.
Inspiration for a medium sized contemporary dining room in Melbourne with grey walls, concrete flooring, a two-sided fireplace, grey floors and a timber clad ceiling.
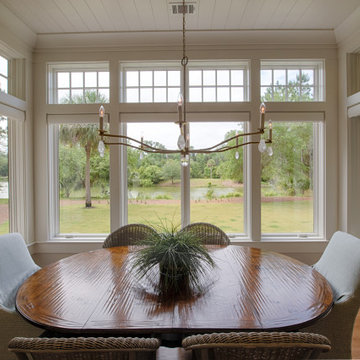
Reclaimed wide plank hardwood floor, shiplap ceiling, and clear window views of the lagoon out back.
Photo of a kitchen/dining room in Other with beige walls, medium hardwood flooring, brown floors and a timber clad ceiling.
Photo of a kitchen/dining room in Other with beige walls, medium hardwood flooring, brown floors and a timber clad ceiling.
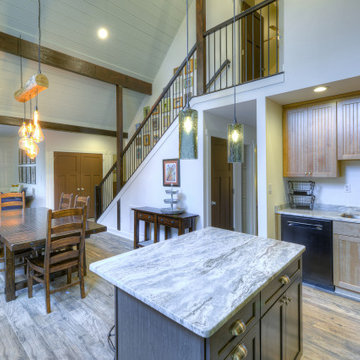
Small rustic kitchen/dining room in Richmond with white walls, ceramic flooring, brown floors and a timber clad ceiling.
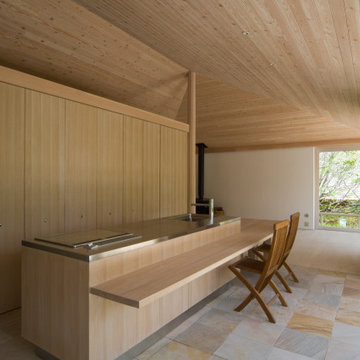
外を見ながら家事が出来るアイランドキッチン。
奥は薪ストーブのあるリビングです。
Modern kitchen/dining room in Other with white walls, a wood burning stove, a stone fireplace surround, beige floors and a timber clad ceiling.
Modern kitchen/dining room in Other with white walls, a wood burning stove, a stone fireplace surround, beige floors and a timber clad ceiling.

Design ideas for an industrial open plan dining room in Tokyo with light hardwood flooring, a timber clad ceiling, tongue and groove walls and brown floors.
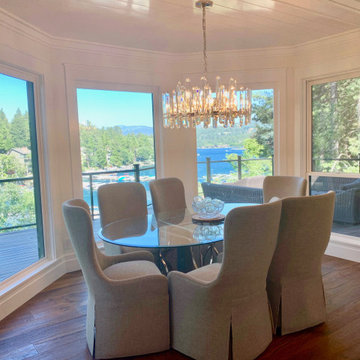
Waterfront dining room looking over the mountains. Featuring a oval glass dining table, light-brown upholstered chairs, a hanging chandelier, dark-brown hardwood floor, and more.
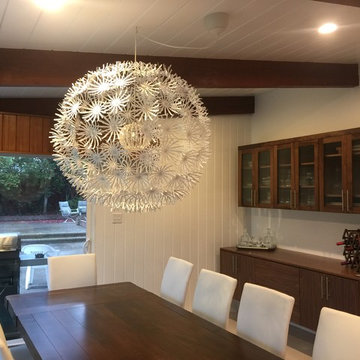
Dining room
Design ideas for a retro dining room in Other with white walls, a timber clad ceiling and panelled walls.
Design ideas for a retro dining room in Other with white walls, a timber clad ceiling and panelled walls.
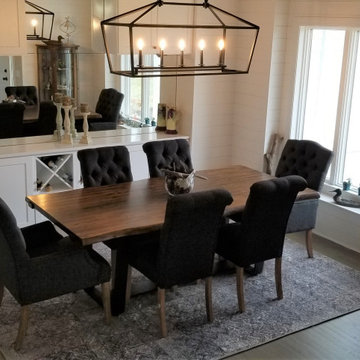
This beautiful live edge dining table brings a rustic charm to this modern farmhouse dining room. Upholstered chairs add elegance and texture to the space and invite guests to sit a while. The beautiful ceiling is finished in shiplap the same ash gray color as the hardwood flooring, and the black linear lantern keeps the room airy. The walls are finished in white shiplap help to ground the space and really bring that quientessential farmhouse feel home.
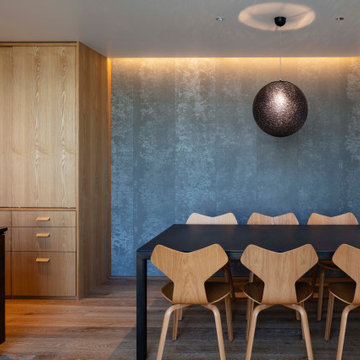
撮影:小川重雄
Contemporary open plan dining room in Kyoto with grey walls, plywood flooring, brown floors, a timber clad ceiling and panelled walls.
Contemporary open plan dining room in Kyoto with grey walls, plywood flooring, brown floors, a timber clad ceiling and panelled walls.
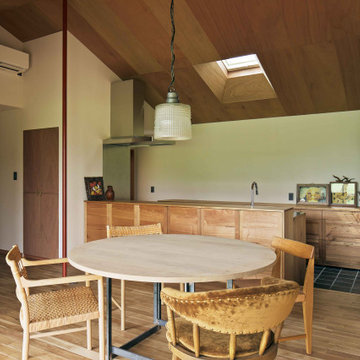
Inspiration for a medium sized modern kitchen/dining room in Other with grey walls, medium hardwood flooring, a corner fireplace, a metal fireplace surround, brown floors and a timber clad ceiling.
Brown Dining Room with a Timber Clad Ceiling Ideas and Designs
3