Brown Dining Room with a Two-sided Fireplace Ideas and Designs
Refine by:
Budget
Sort by:Popular Today
21 - 40 of 1,021 photos
Item 1 of 3

Like us on facebook at www.facebook.com/centresky
Designed as a prominent display of Architecture, Elk Ridge Lodge stands firmly upon a ridge high atop the Spanish Peaks Club in Big Sky, Montana. Designed around a number of principles; sense of presence, quality of detail, and durability, the monumental home serves as a Montana Legacy home for the family.
Throughout the design process, the height of the home to its relationship on the ridge it sits, was recognized the as one of the design challenges. Techniques such as terracing roof lines, stretching horizontal stone patios out and strategically placed landscaping; all were used to help tuck the mass into its setting. Earthy colored and rustic exterior materials were chosen to offer a western lodge like architectural aesthetic. Dry stack parkitecture stone bases that gradually decrease in scale as they rise up portray a firm foundation for the home to sit on. Historic wood planking with sanded chink joints, horizontal siding with exposed vertical studs on the exterior, and metal accents comprise the remainder of the structures skin. Wood timbers, outriggers and cedar logs work together to create diversity and focal points throughout the exterior elevations. Windows and doors were discussed in depth about type, species and texture and ultimately all wood, wire brushed cedar windows were the final selection to enhance the "elegant ranch" feel. A number of exterior decks and patios increase the connectivity of the interior to the exterior and take full advantage of the views that virtually surround this home.
Upon entering the home you are encased by massive stone piers and angled cedar columns on either side that support an overhead rail bridge spanning the width of the great room, all framing the spectacular view to the Spanish Peaks Mountain Range in the distance. The layout of the home is an open concept with the Kitchen, Great Room, Den, and key circulation paths, as well as certain elements of the upper level open to the spaces below. The kitchen was designed to serve as an extension of the great room, constantly connecting users of both spaces, while the Dining room is still adjacent, it was preferred as a more dedicated space for more formal family meals.
There are numerous detailed elements throughout the interior of the home such as the "rail" bridge ornamented with heavy peened black steel, wire brushed wood to match the windows and doors, and cannon ball newel post caps. Crossing the bridge offers a unique perspective of the Great Room with the massive cedar log columns, the truss work overhead bound by steel straps, and the large windows facing towards the Spanish Peaks. As you experience the spaces you will recognize massive timbers crowning the ceilings with wood planking or plaster between, Roman groin vaults, massive stones and fireboxes creating distinct center pieces for certain rooms, and clerestory windows that aid with natural lighting and create exciting movement throughout the space with light and shadow.
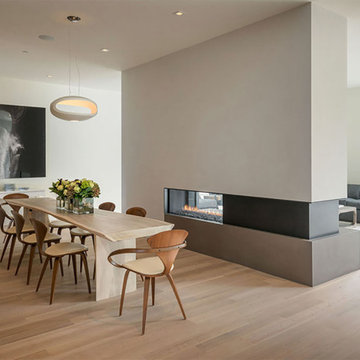
Photo of a modern dining room in San Francisco with beige walls, light hardwood flooring and a two-sided fireplace.

Large traditional open plan dining room in Dallas with grey walls, marble flooring, a two-sided fireplace, a stone fireplace surround and white floors.

Photography - LongViews Studios
Design ideas for an expansive rustic open plan dining room in Other with a two-sided fireplace, a stone fireplace surround, brown floors and dark hardwood flooring.
Design ideas for an expansive rustic open plan dining room in Other with a two-sided fireplace, a stone fireplace surround, brown floors and dark hardwood flooring.
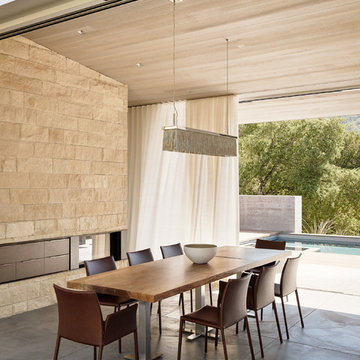
Joe Fletcher
Atop a ridge in the Santa Lucia mountains of Carmel, California, an oak tree stands elevated above the fog and wrapped at its base in this ranch retreat. The weekend home’s design grew around the 100-year-old Valley Oak to form a horseshoe-shaped house that gathers ridgeline views of Oak, Madrone, and Redwood groves at its exterior and nestles around the tree at its center. The home’s orientation offers both the shade of the oak canopy in the courtyard and the sun flowing into the great room at the house’s rear façades.
This modern take on a traditional ranch home offers contemporary materials and landscaping to a classic typology. From the main entry in the courtyard, one enters the home’s great room and immediately experiences the dramatic westward views across the 70 foot pool at the house’s rear. In this expansive public area, programmatic needs flow and connect - from the kitchen, whose windows face the courtyard, to the dining room, whose doors slide seamlessly into walls to create an outdoor dining pavilion. The primary circulation axes flank the internal courtyard, anchoring the house to its site and heightening the sense of scale by extending views outward at each of the corridor’s ends. Guest suites, complete with private kitchen and living room, and the garage are housed in auxiliary wings connected to the main house by covered walkways.
Building materials including pre-weathered corrugated steel cladding, buff limestone walls, and large aluminum apertures, and the interior palette of cedar-clad ceilings, oil-rubbed steel, and exposed concrete floors soften the modern aesthetics into a refined but rugged ranch home.
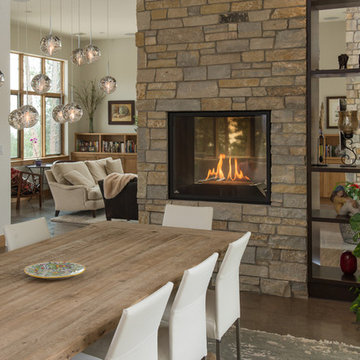
Contemporary kitchen/dining room in Denver with a two-sided fireplace and a stone fireplace surround.

World Renowned Architecture Firm Fratantoni Design created this beautiful home! They design home plans for families all over the world in any size and style. They also have in-house Interior Designer Firm Fratantoni Interior Designers and world class Luxury Home Building Firm Fratantoni Luxury Estates! Hire one or all three companies to design and build and or remodel your home!

This is an example of a large rustic open plan dining room in San Francisco with beige walls, medium hardwood flooring, a two-sided fireplace and a concrete fireplace surround.
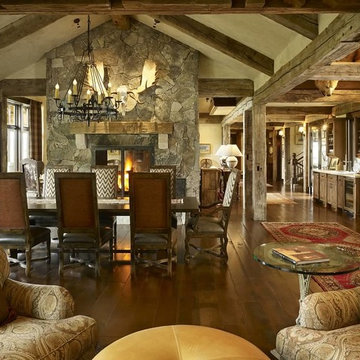
Large rustic open plan dining room in Denver with beige walls, medium hardwood flooring, a two-sided fireplace and a stone fireplace surround.
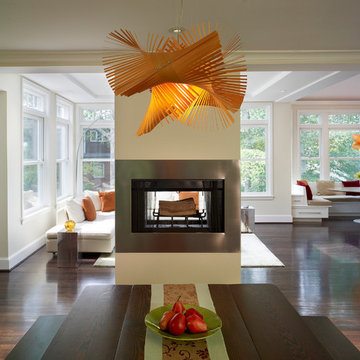
Photographer: Anice Hoachlander from Hoachlander Davis Photography, LLC Principal Architect: Anthony "Ankie" Barnes, AIA, LEED AP Project Architect: Ellen Hatton, AIA
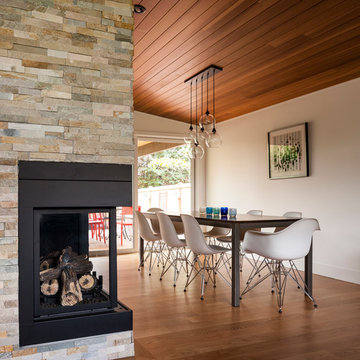
John Granen
Large retro enclosed dining room in Seattle with white walls, medium hardwood flooring, a two-sided fireplace and a stone fireplace surround.
Large retro enclosed dining room in Seattle with white walls, medium hardwood flooring, a two-sided fireplace and a stone fireplace surround.
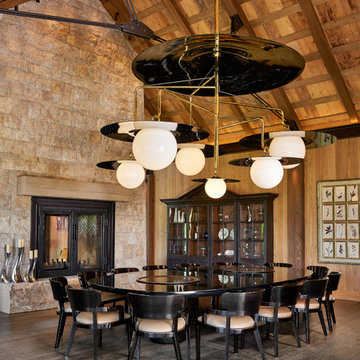
Inspiration for a large rustic open plan dining room in Denver with a two-sided fireplace, dark hardwood flooring and brown floors.
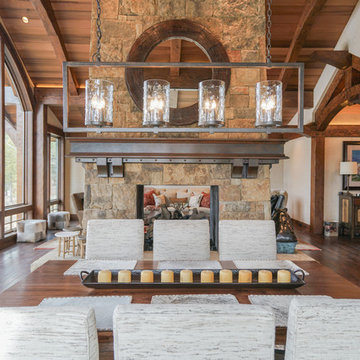
Paige Hayes
Inspiration for a medium sized contemporary open plan dining room in Denver with beige walls, dark hardwood flooring, a two-sided fireplace and a stone fireplace surround.
Inspiration for a medium sized contemporary open plan dining room in Denver with beige walls, dark hardwood flooring, a two-sided fireplace and a stone fireplace surround.
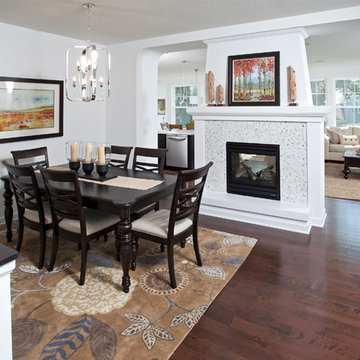
A gorgeous formal dining area featuring a two-sided fireplace opening up to living room and kitchen allows a natural flow between all rooms.
This home is a custom home built by Homes by Tradition located in Lakeville, MN. Our showcase models are professionally staged. Please contact Ambiance at Home for information on furniture - 952.440.6757. Thank you!

Dining Room
Photo of a medium sized midcentury kitchen/dining room in Los Angeles with white walls, light hardwood flooring, a two-sided fireplace, a brick fireplace surround, beige floors and exposed beams.
Photo of a medium sized midcentury kitchen/dining room in Los Angeles with white walls, light hardwood flooring, a two-sided fireplace, a brick fireplace surround, beige floors and exposed beams.

Herbert Stolz, Regensburg
Photo of a large contemporary kitchen/dining room in Munich with white walls, concrete flooring, a two-sided fireplace, a concrete fireplace surround and grey floors.
Photo of a large contemporary kitchen/dining room in Munich with white walls, concrete flooring, a two-sided fireplace, a concrete fireplace surround and grey floors.
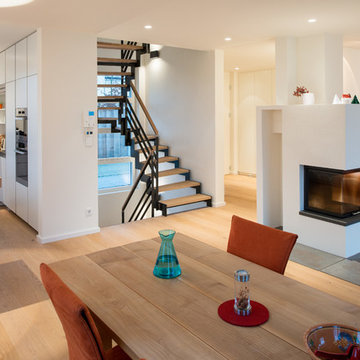
Spitzbart Treppen
Leopoldstr. 126
80802 München
Tel. 089/47077408
info@spitzbart.de
Design ideas for a medium sized contemporary open plan dining room in Munich with white walls, light hardwood flooring, a two-sided fireplace and a plastered fireplace surround.
Design ideas for a medium sized contemporary open plan dining room in Munich with white walls, light hardwood flooring, a two-sided fireplace and a plastered fireplace surround.
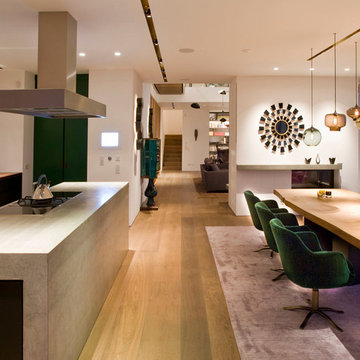
Contemporary kitchen/dining room in Munich with white walls, light hardwood flooring, a two-sided fireplace and a plastered fireplace surround.
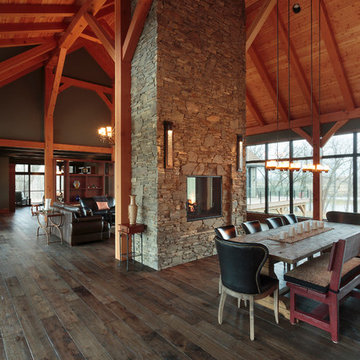
I think this is my favourite home that we've built to date. It's not just what you see in the pictures that's so unique here. What you don't see is that this home was built from the foundation right to the rafters out of Logix ICF blocks. So on top of all of the great design features in this home, it's also super energy efficient and built like a bomb shelter.
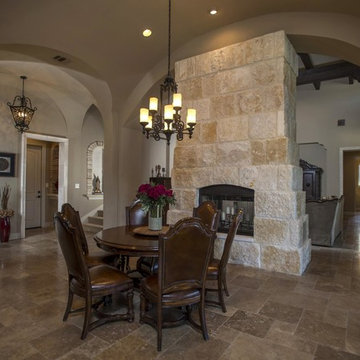
Barrel Ceiling
This is an example of a large contemporary kitchen/dining room in Austin with travertine flooring, a two-sided fireplace and a stone fireplace surround.
This is an example of a large contemporary kitchen/dining room in Austin with travertine flooring, a two-sided fireplace and a stone fireplace surround.
Brown Dining Room with a Two-sided Fireplace Ideas and Designs
2