Brown Dining Room with a Two-sided Fireplace Ideas and Designs
Refine by:
Budget
Sort by:Popular Today
81 - 100 of 1,021 photos
Item 1 of 3
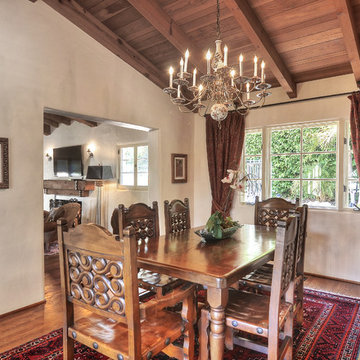
This is an example of an expansive mediterranean enclosed dining room in Orange County with white walls, dark hardwood flooring, a two-sided fireplace and a plastered fireplace surround.
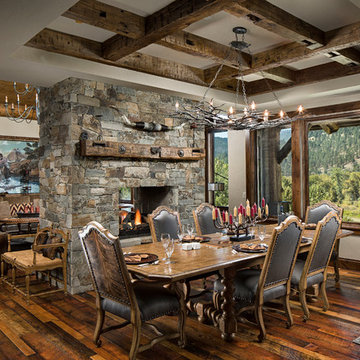
Photo of a large rustic dining room in Other with white walls, dark hardwood flooring, a two-sided fireplace and a stone fireplace surround.
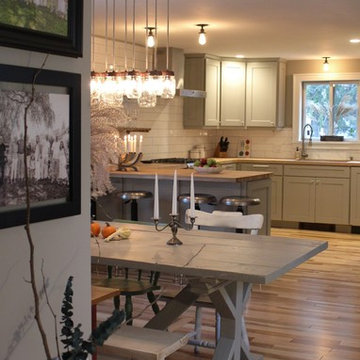
Madeleine Dymling
Small rural kitchen/dining room in Boston with grey walls, medium hardwood flooring, a two-sided fireplace, a plastered fireplace surround and brown floors.
Small rural kitchen/dining room in Boston with grey walls, medium hardwood flooring, a two-sided fireplace, a plastered fireplace surround and brown floors.
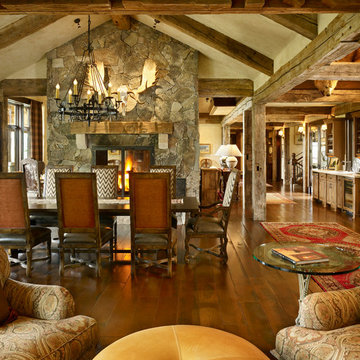
Rustic open plan dining room in Denver with beige walls, dark hardwood flooring, a two-sided fireplace and a stone fireplace surround.

Natural stone dimensional tile and river rock media transform an uninspiring double-sided gas fireplace. Removing the original French doors on either side of the fireplace allows the new ventless fireplace to command center stage, creating a large fluid space connecting the elegant breakfast room and bonus family room

David O. Marlow
Photo of an expansive contemporary open plan dining room in Denver with dark hardwood flooring, a two-sided fireplace, a stone fireplace surround and brown floors.
Photo of an expansive contemporary open plan dining room in Denver with dark hardwood flooring, a two-sided fireplace, a stone fireplace surround and brown floors.
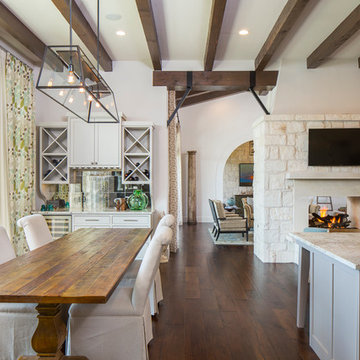
Fine Focus Photography
Inspiration for a large rural kitchen/dining room in Austin with white walls, dark hardwood flooring, a two-sided fireplace and a stone fireplace surround.
Inspiration for a large rural kitchen/dining room in Austin with white walls, dark hardwood flooring, a two-sided fireplace and a stone fireplace surround.
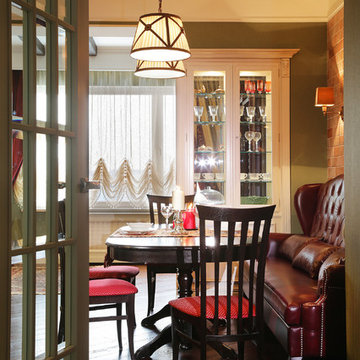
Татьяна Красикова
This is an example of a medium sized classic kitchen/dining room in Moscow with multi-coloured walls, dark hardwood flooring, a two-sided fireplace, brown floors and a drop ceiling.
This is an example of a medium sized classic kitchen/dining room in Moscow with multi-coloured walls, dark hardwood flooring, a two-sided fireplace, brown floors and a drop ceiling.

Gorgeous open plan living area, ideal for large gatherings or just snuggling up and reading a book. The fireplace has a countertop that doubles up as a counter surface for horderves
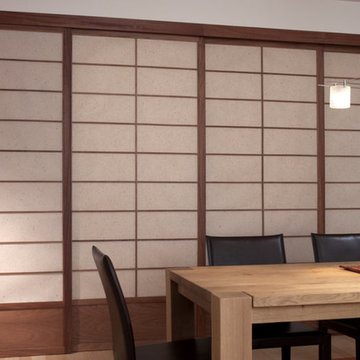
Firm of Record: Nancy Clapp Kerber, Architect/ StoneHorse Design
Project Role: Project Designer ( Collaborative )
Builder: Cape Associates - www.capeassociates.com
Photographer: Lark Gilmer Smothermon - www.woollybugger.org
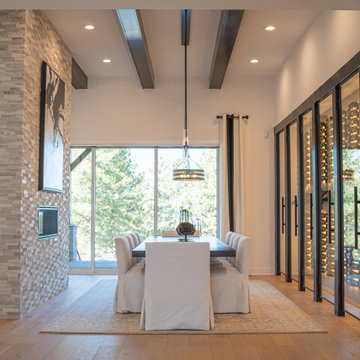
Inspiration for a large mediterranean open plan dining room in Denver with white walls, medium hardwood flooring, a two-sided fireplace, a stone fireplace surround and beige floors.
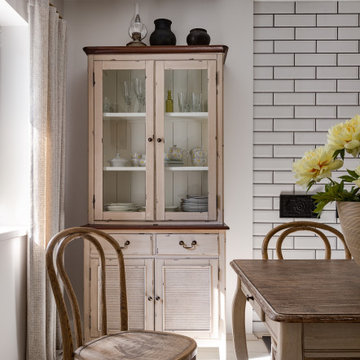
От старого убранства сохранились семейная посуда, глечики, садник и ухват для печи, которые сегодня играют роль декора и напоминают о недавнем прошлом семейного дома. Еще более завершенным проект делают зеркала в резных рамах и графика на стенах.
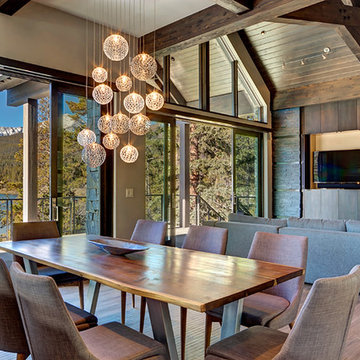
This is an example of a large midcentury open plan dining room in Denver with beige walls, medium hardwood flooring, a two-sided fireplace, a stone fireplace surround and brown floors.
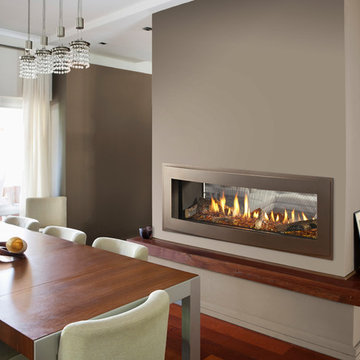
Design ideas for a medium sized modern open plan dining room in Boston with brown walls, medium hardwood flooring, a two-sided fireplace, a metal fireplace surround and brown floors.
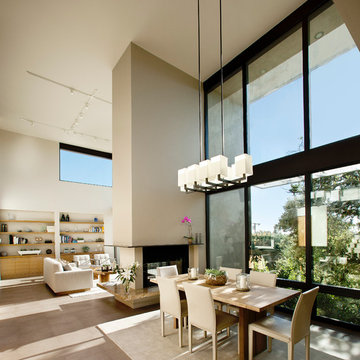
The Tice Residences replace a run-down and aging duplex with two separate, modern, Santa Barbara homes. Although the unique creek-side site (which the client’s original home looked toward across a small ravine) proposed significant challenges, the clients were certain they wanted to live on the lush “Riviera” hillside.
The challenges presented were ultimately overcome through a thorough and careful study of site conditions. With an extremely efficient use of space and strategic placement of windows and decks, privacy is maintained while affording expansive views from each home to the creek, downtown Santa Barbara and Pacific Ocean beyond. Both homes appear to have far more openness than their compact lots afford.
The solution strikes a balance between enclosure and openness. Walls and landscape elements divide and protect two private domains, and are in turn, carefully penetrated to reveal views.
Both homes are variations on one consistent theme: elegant composition of contemporary, “warm” materials; strong roof planes punctuated by vertical masses; and floating decks. The project forms an intimate connection with its setting by using site-excavated stone, terracing landscape planters with native plantings, and utilizing the shade provided by its ancient Riviera Oak trees.
2012 AIA Santa Barbara Chapter Merit Award
Jim Bartsch Photography
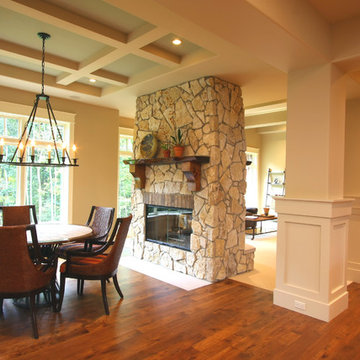
Inspiration for a traditional dining room in Grand Rapids with beige walls, a two-sided fireplace, a stone fireplace surround and medium hardwood flooring.

This is an example of a large rustic kitchen/dining room in Denver with beige walls, medium hardwood flooring, a two-sided fireplace and a stone fireplace surround.

Photo of a kitchen/dining room in Chicago with white walls, dark hardwood flooring, a two-sided fireplace, a stacked stone fireplace surround, brown floors, a timber clad ceiling and brick walls.
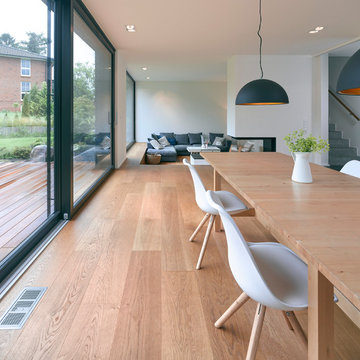
This is an example of a large scandi open plan dining room in Hamburg with white walls, light hardwood flooring, a two-sided fireplace and a plastered fireplace surround.
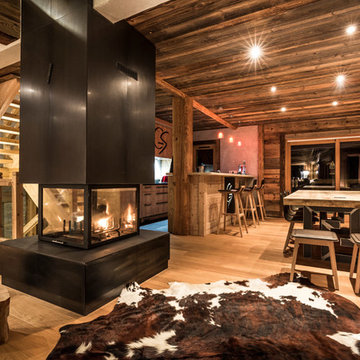
Large rustic open plan dining room in Grenoble with medium hardwood flooring, a two-sided fireplace and a metal fireplace surround.
Brown Dining Room with a Two-sided Fireplace Ideas and Designs
5