Brown Dining Room with Brown Floors Ideas and Designs
Refine by:
Budget
Sort by:Popular Today
1 - 20 of 15,460 photos
Item 1 of 3
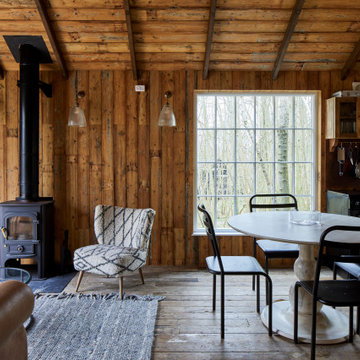
Inspiration for a rustic dining room in London with brown walls, medium hardwood flooring, brown floors, exposed beams and a vaulted ceiling.

Design ideas for a medium sized contemporary kitchen/dining room in Other with medium hardwood flooring, brown floors and a vaulted ceiling.

Photo of a large traditional enclosed dining room in London with white walls, medium hardwood flooring, a standard fireplace, a stone fireplace surround, brown floors and panelled walls.

Photo of a large classic open plan dining room in London with green walls, medium hardwood flooring, a standard fireplace, a stone fireplace surround, brown floors, exposed beams and panelled walls.
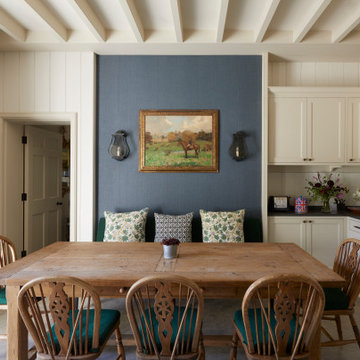
This Jersey farmhouse, with sea views and rolling landscapes has been lovingly extended and renovated by Todhunter Earle who wanted to retain the character and atmosphere of the original building. The result is full of charm and features Randolph Limestone with bespoke elements.
Photographer: Ray Main
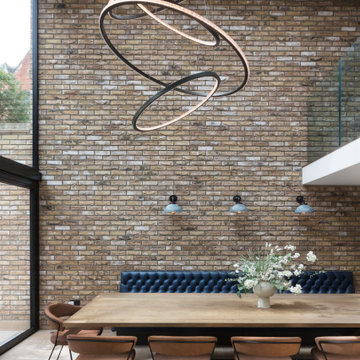
Photo of a large contemporary dining room in London with white walls, dark hardwood flooring and brown floors.
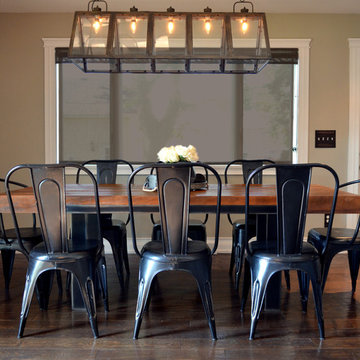
Industrial farmhouse style kitchen, industrial table, industrial chandelier, metal chairs, solar shades
Industrial kitchen/dining room in Chicago with medium hardwood flooring and brown floors.
Industrial kitchen/dining room in Chicago with medium hardwood flooring and brown floors.

Interior view of dining room with custom designed screen wall that provides privacy from front entry while showcasing the Owner's collection of travel artifacts. Photo: Ebony Ellis

Blue grasscloth dining room.
Phil Goldman Photography
This is an example of a medium sized traditional enclosed dining room in Chicago with blue walls, medium hardwood flooring, brown floors, no fireplace and wallpapered walls.
This is an example of a medium sized traditional enclosed dining room in Chicago with blue walls, medium hardwood flooring, brown floors, no fireplace and wallpapered walls.
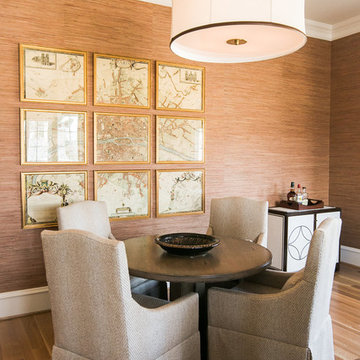
Photo of a medium sized traditional dining room in Baltimore with brown walls, medium hardwood flooring, no fireplace and brown floors.

Photo of a small modern kitchen/dining room in Montreal with white walls, light hardwood flooring, no fireplace and brown floors.

The built-in banquette frames and showcases the client’s treasured leaded glass triptych as it surrounds a hammered copper breakfast table with a steel base. The built-in banquette frames and showcases the client’s treasured leaded glass triptych as it surrounds a hammered copper breakfast tabletop.
A Bonisolli Photography
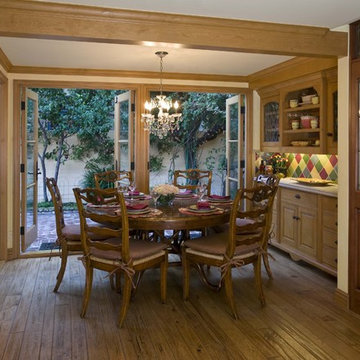
Please visit my website directly by copying and pasting this link directly into your browser: http://www.berensinteriors.com/ to learn more about this project and how we may work together!
Remarkable country french dining room with french doors and exquisite exposed beams. Dining with a view and a breeze! Robert Naik Photography.
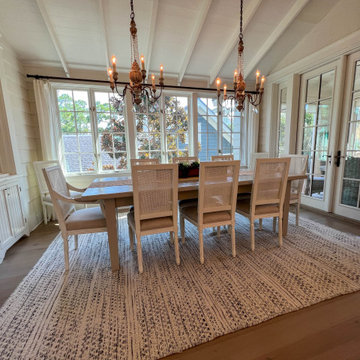
Welcome to our exquisite project featuring a luxurious dining room in a modern house. Adorned with elegant Dutch chandeliers, sleek chairs, and a stunning table atop a plush carpet, this space embodies sophistication and comfort. Flat cabinets provide ample storage while allowing the room's sleek aesthetic to shine. Natural light streams through expansive glass windows and doors, reflecting off polished wooden tiles, creating an inviting ambiance. Located in the vibrant communities of Clearwater, Florida, and Tampa, our remodeling and interior design ideas are tailored to the unique charm of the 33756 area. Trust our expert general contracting team to bring your custom home vision to life, whether through renovations, home additions, or personalized decor touches. Welcome to a world where luxury meets functionality, where every detail is meticulously crafted to exceed your expectations.

A visual artist and his fiancée’s house and studio were designed with various themes in mind, such as the physical context, client needs, security, and a limited budget.
Six options were analyzed during the schematic design stage to control the wind from the northeast, sunlight, light quality, cost, energy, and specific operating expenses. By using design performance tools and technologies such as Fluid Dynamics, Energy Consumption Analysis, Material Life Cycle Assessment, and Climate Analysis, sustainable strategies were identified. The building is self-sufficient and will provide the site with an aquifer recharge that does not currently exist.
The main masses are distributed around a courtyard, creating a moderately open construction towards the interior and closed to the outside. The courtyard contains a Huizache tree, surrounded by a water mirror that refreshes and forms a central part of the courtyard.
The house comprises three main volumes, each oriented at different angles to highlight different views for each area. The patio is the primary circulation stratagem, providing a refuge from the wind, a connection to the sky, and a night sky observatory. We aim to establish a deep relationship with the site by including the open space of the patio.

Contemporary open plan dining room in Melbourne with white walls, medium hardwood flooring, brown floors and exposed beams.

• Craftsman-style dining area
• Furnishings + decorative accessory styling
• Pedestal dining table base - Herman Miller Eames base w/custom top
• Vintage wood framed dining chairs re-upholstered
• Oversized floor lamp - Artemide
• Burlap wall treatment
• Leather Ottoman - Herman Miller Eames
• Fireplace with vintage tile + wood mantel
• Wood ceiling beams
• Modern art

This is an example of a small midcentury dining room in St Louis with brown walls, medium hardwood flooring, brown floors, exposed beams and wood walls.
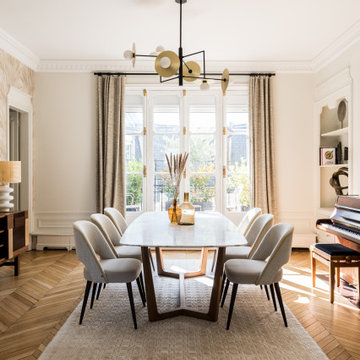
Inspiration for a contemporary dining room in Paris with beige walls, medium hardwood flooring, brown floors and wallpapered walls.

Residential Project at Yellowstone Club
Photo of a large rustic dining room in Other with beige walls, light hardwood flooring, brown floors and wood walls.
Photo of a large rustic dining room in Other with beige walls, light hardwood flooring, brown floors and wood walls.
Brown Dining Room with Brown Floors Ideas and Designs
1