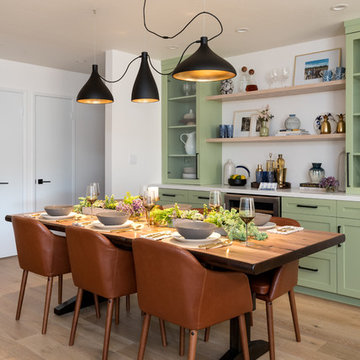Brown Dining Room with White Floors Ideas and Designs
Refine by:
Budget
Sort by:Popular Today
81 - 100 of 585 photos
Item 1 of 3
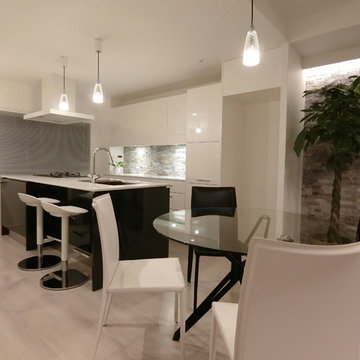
築42年のビルの再生:住宅部2階編
Inspiration for a large modern open plan dining room in Tokyo with white walls, plywood flooring and white floors.
Inspiration for a large modern open plan dining room in Tokyo with white walls, plywood flooring and white floors.
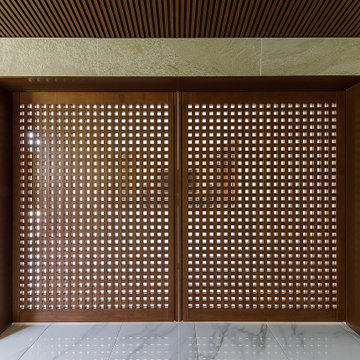
格子戸のデザインは弊事務所の定番デザインです。過去の数々の実作を通して最も美しく感じる開口率です。両面組子ですので、どちら側から見ても無垢の製作建具の同じ重厚感を感じることが出来ます。上吊りのソフトモーションですので1枚50㎏も有る建具ですが、スムーズに開閉できます。
Photo of a large world-inspired kitchen/dining room in Osaka with beige walls, ceramic flooring, white floors, a wood ceiling and panelled walls.
Photo of a large world-inspired kitchen/dining room in Osaka with beige walls, ceramic flooring, white floors, a wood ceiling and panelled walls.
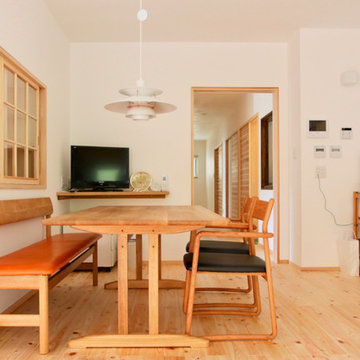
オリジナルのベンチとダイニングテーブル。
ダイニングチェア は宮崎椅子製作所のottimo。
ペンダント照明はルイスポールセンのPH5(louispoulsen)
協力: 平安工房 sempre
Inspiration for a large world-inspired open plan dining room in Other with white walls, medium hardwood flooring, no fireplace and white floors.
Inspiration for a large world-inspired open plan dining room in Other with white walls, medium hardwood flooring, no fireplace and white floors.
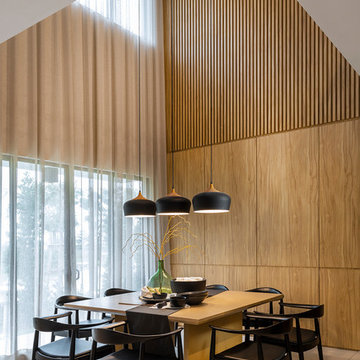
A double volume ceiling opens up the dining area and two different wood tone feature walls connect both levels of the house. S
Inspiration for a contemporary dining room in Singapore with brown walls and white floors.
Inspiration for a contemporary dining room in Singapore with brown walls and white floors.
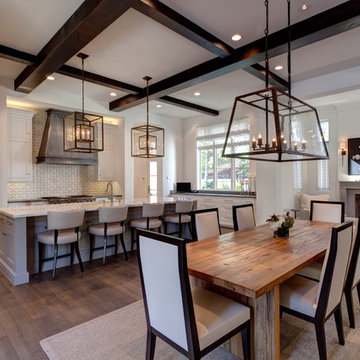
This is an example of a large mediterranean open plan dining room in Dallas with white walls, dark hardwood flooring, a standard fireplace, a concrete fireplace surround and white floors.
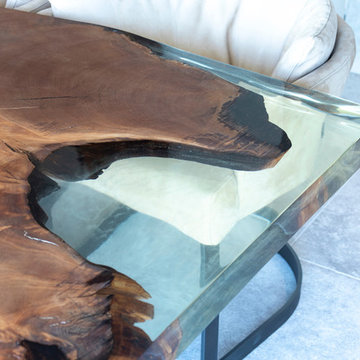
The Stunning Dining Room of this Llama Group Lake View House project. With a stunning 48,000 year old certified wood and resin table which is part of the Janey Butler Interiors collections. Stunning leather and bronze dining chairs. Bronze B3 Bulthaup wine fridge and hidden bar area with ice drawers and fridges. All alongside the 16 metres of Crestron automated Sky-Frame which over looks the amazing lake and grounds beyond. All furniture seen is from the Design Studio at Janey Butler Interiors.
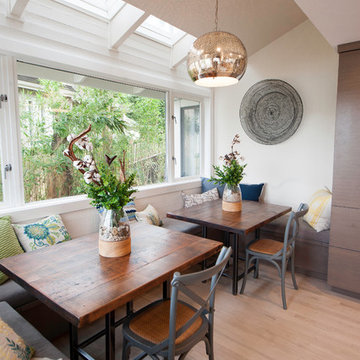
Midcentury modern home on Lake Sammamish. We used mixed materials and styles to add interest to this bright space. The built-in kitchen nook with custom tables is a regular meeting place for dinners and games for this family of five.
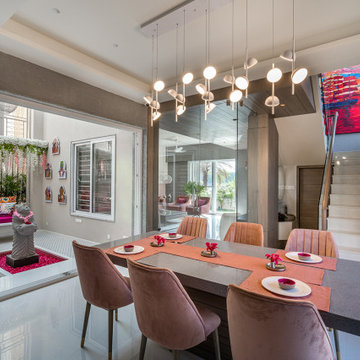
Design ideas for a contemporary dining room in Ahmedabad with grey walls and white floors.
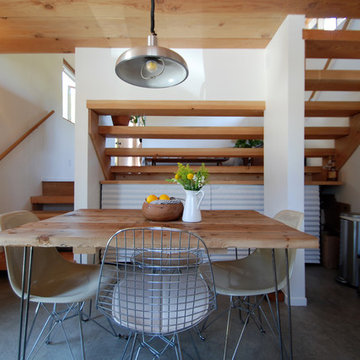
Located in Solano Canyon next to downtown Los Angeles, the two bedroom, one bath house (ADU) frames the natural surroundings and creates a cabin like space that is contemporary but also warm and intimate. The ceiling, made of clear douglas fir, emphasizes the linearity of the house and helps make the house feel bigger as well as cozy.
Photographed by: Micheal Locke
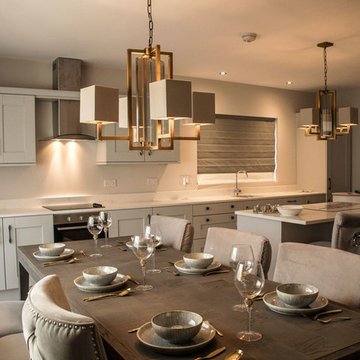
dining come kitchen area, decorated in a light grey, taupe, herringbone wood and gold accent.
Design ideas for a large modern kitchen/dining room in Other with grey walls, porcelain flooring and white floors.
Design ideas for a large modern kitchen/dining room in Other with grey walls, porcelain flooring and white floors.
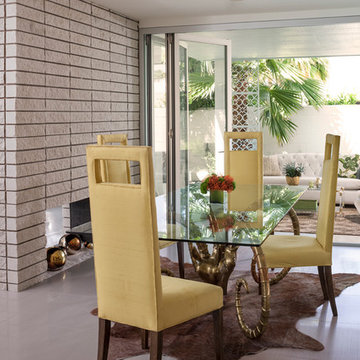
This is an example of a small retro open plan dining room in Los Angeles with white walls, a two-sided fireplace, a stone fireplace surround and white floors.
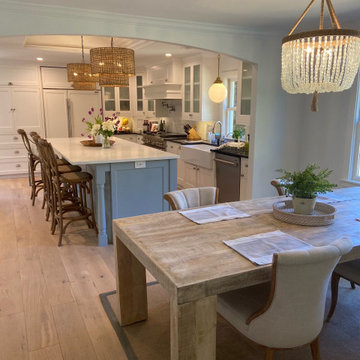
Laguna Oak Hardwood – The Alta Vista Hardwood Flooring Collection is a return to vintage European Design. These beautiful classic and refined floors are crafted out of French White Oak, a premier hardwood species that has been used for everything from flooring to shipbuilding over the centuries due to its stability.
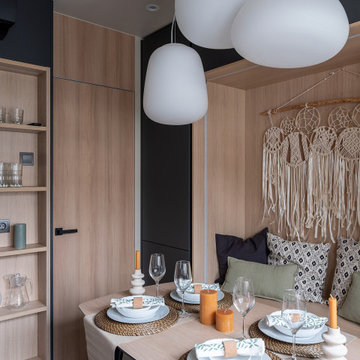
Design ideas for a contemporary dining room in Other with banquette seating and white floors.
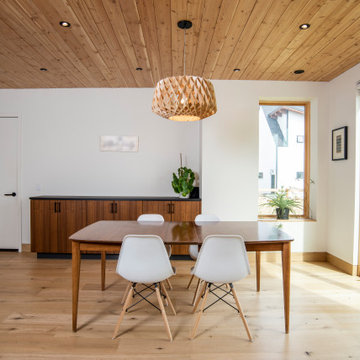
This gem of a home was designed by homeowner/architect Eric Vollmer. It is nestled in a traditional neighborhood with a deep yard and views to the east and west. Strategic window placement captures light and frames views while providing privacy from the next door neighbors. The second floor maximizes the volumes created by the roofline in vaulted spaces and loft areas. Four skylights illuminate the ‘Nordic Modern’ finishes and bring daylight deep into the house and the stairwell with interior openings that frame connections between the spaces. The skylights are also operable with remote controls and blinds to control heat, light and air supply.
Unique details abound! Metal details in the railings and door jambs, a paneled door flush in a paneled wall, flared openings. Floating shelves and flush transitions. The main bathroom has a ‘wet room’ with the tub tucked under a skylight enclosed with the shower.
This is a Structural Insulated Panel home with closed cell foam insulation in the roof cavity. The on-demand water heater does double duty providing hot water as well as heat to the home via a high velocity duct and HRV system.
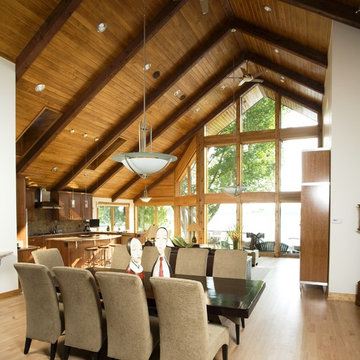
Photo of a large classic kitchen/dining room in Detroit with white walls, light hardwood flooring, no fireplace and white floors.
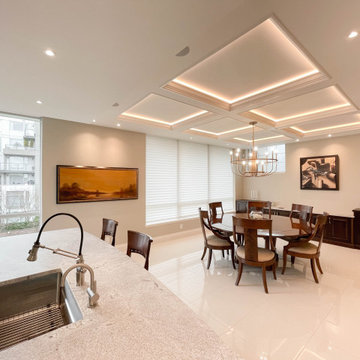
Design ideas for a medium sized traditional kitchen/dining room in Vancouver with porcelain flooring, white floors and a coffered ceiling.
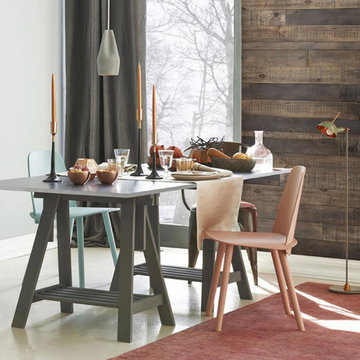
Design ideas for a medium sized contemporary open plan dining room in Orange County with grey walls, white floors and concrete flooring.
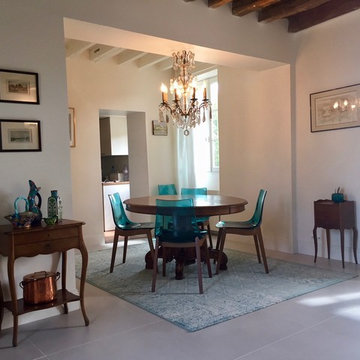
Une restructuration d'une partie des espaces au RDC a permis la création d'un bel espace cuisine, ainsi que d'une salle à manger ouverte sur le séjour. Les sols ont été rénovés avec un carrelage contemporain qui illumine la pièce et met en valeur le plafond à la française tout en bois.Un mélange de meubles anciens et contemporains permet un résultat harmonieux et dans le respect des l'âme de la maison.
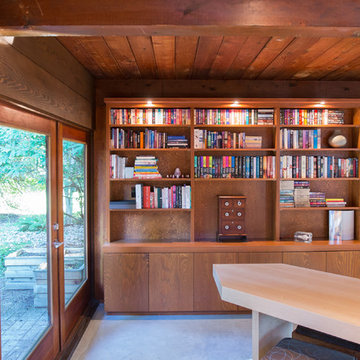
Inspiration for a medium sized midcentury kitchen/dining room in Vancouver with multi-coloured walls and white floors.
Brown Dining Room with White Floors Ideas and Designs
5
