Brown Dining Room with White Floors Ideas and Designs
Refine by:
Budget
Sort by:Popular Today
101 - 120 of 585 photos
Item 1 of 3

Working with Llama Architects & Llama Group on the total renovation of this once dated cottage set in a wonderful location. Creating for our clients within this project a stylish contemporary dining area with skyframe frameless sliding doors, allowing for wonderful indoor - outdoor luxuryliving.
With a beautifully bespoke dining table & stylish Piet Boon Dining Chairs, Ochre Seed Cloud chandelier and built in leather booth seating. This new addition completed this new Kitchen Area, with
wall to wall Skyframe that maximised the views to the
extensive gardens, and when opened, had no supports /
structures to hinder the view, so that the whole corner of
the room was completely open to the bri solet, so that in
the summer months you can dine inside or out with no
apparent divide. This was achieved by clever installation of the Skyframe System, with integrated drainage allowing seamless continuation of the flooring and ceiling finish from the inside to the covered outside area. New underfloor heating and a complete AV system was also installed with Crestron & Lutron Automation and Control over all of the Lighitng and AV. We worked with our partners at Kitchen Architecture who supplied the stylish Bautaulp B3 Kitchen and
Gaggenau Applicances, to design a large kitchen that was
stunning to look at in this newly created room, but also
gave all the functionality our clients needed with their large family and frequent entertaining.
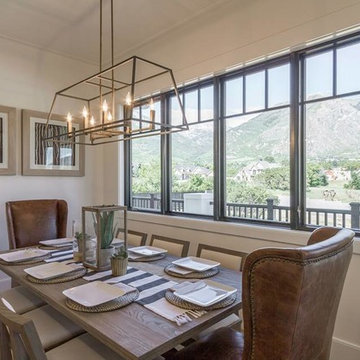
Dining room table with leather captain chairs, linen chairs, a geometric chandelier, and striped runner by Osmond Designs.
Design ideas for a medium sized classic open plan dining room in Salt Lake City with white walls, light hardwood flooring, no fireplace and white floors.
Design ideas for a medium sized classic open plan dining room in Salt Lake City with white walls, light hardwood flooring, no fireplace and white floors.
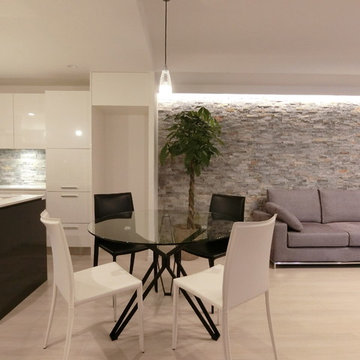
築42年のビルの再生:住宅部2階編
ホワイト&ブラックのキッチンが映える天然石の壁、ホワイトでまとめた壁と床、
ガラスのテーブルで空間を広く感じさせる
ダイニングチェアもホワイト&ブラックで軽快な印象
ガラスのクリスタルのようなペンダント
Design ideas for a medium sized modern open plan dining room in Tokyo with white walls, plywood flooring and white floors.
Design ideas for a medium sized modern open plan dining room in Tokyo with white walls, plywood flooring and white floors.
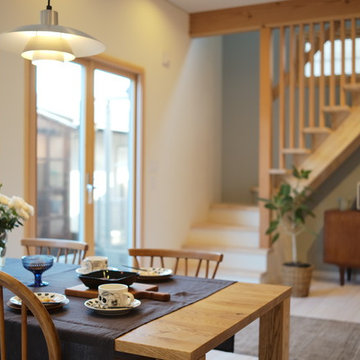
Photo by Hitomi Mese
Inspiration for a scandinavian open plan dining room in Other with white walls, light hardwood flooring, no fireplace and white floors.
Inspiration for a scandinavian open plan dining room in Other with white walls, light hardwood flooring, no fireplace and white floors.
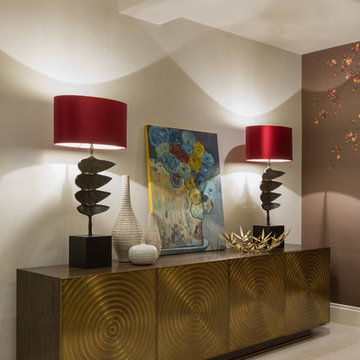
Basement dining room
Photography: Paul Craig
Design ideas for a large eclectic kitchen/dining room in London with beige walls, porcelain flooring, no fireplace and white floors.
Design ideas for a large eclectic kitchen/dining room in London with beige walls, porcelain flooring, no fireplace and white floors.
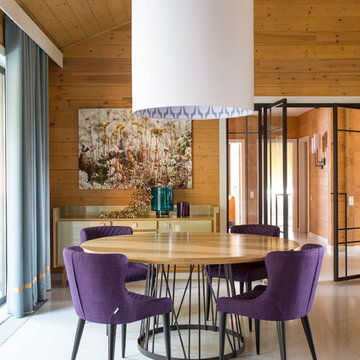
студия TS Design | Тарас Безруков и Стас Самкович
Design ideas for a contemporary open plan dining room in Moscow with brown walls and white floors.
Design ideas for a contemporary open plan dining room in Moscow with brown walls and white floors.
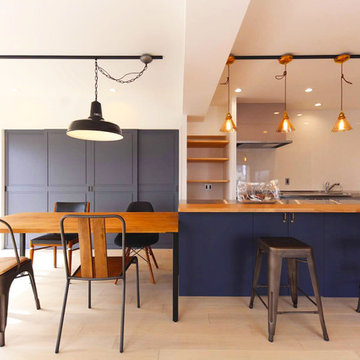
キッチンは既製品のI型を配置し、手前には造作家具にて制作した作業台。壁面には4枚引戸の収納
内部にはごも箱や食器収納を設け、隠したいものは隠せるようにしてあります
Large scandinavian open plan dining room in Nagoya with blue walls, light hardwood flooring and white floors.
Large scandinavian open plan dining room in Nagoya with blue walls, light hardwood flooring and white floors.
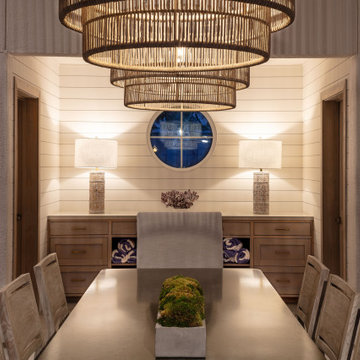
Inspiration for a medium sized classic dining room in Houston with yellow walls, limestone flooring, a standard fireplace, a stone fireplace surround and white floors.
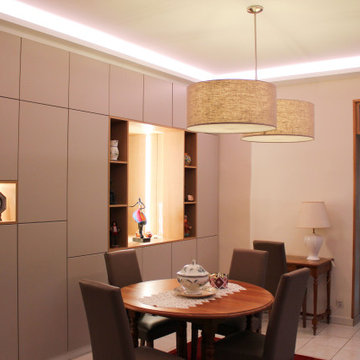
Aménagement de cette salle à manger en second jour.
L’objectif initial était de gagner de la luminosité et du rangement. C’est désormais chose faite grâce à l’agencement menuisé sur mesures, aux différentes sources de lumière directe et indirecte, et au miroir, qui renvoie la perspective du jardin.
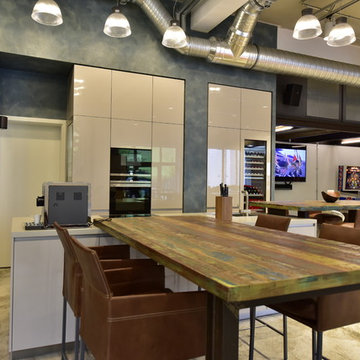
Photo of a large urban kitchen/dining room in Other with grey walls, marble flooring, no fireplace and white floors.
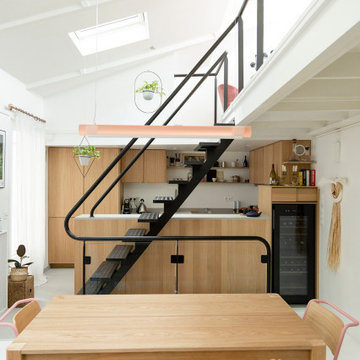
Ce duplex de 100m² en région parisienne a fait l’objet d’une rénovation partielle par nos équipes ! L’objectif était de rendre l’appartement à la fois lumineux et convivial avec quelques touches de couleur pour donner du dynamisme.
Nous avons commencé par poncer le parquet avant de le repeindre, ainsi que les murs, en blanc franc pour réfléchir la lumière. Le vieil escalier a été remplacé par ce nouveau modèle en acier noir sur mesure qui contraste et apporte du caractère à la pièce.
Nous avons entièrement refait la cuisine qui se pare maintenant de belles façades en bois clair qui rappellent la salle à manger. Un sol en béton ciré, ainsi que la crédence et le plan de travail ont été posés par nos équipes, qui donnent un côté loft, que l’on retrouve avec la grande hauteur sous-plafond et la mezzanine. Enfin dans le salon, de petits rangements sur mesure ont été créé, et la décoration colorée donne du peps à l’ensemble.
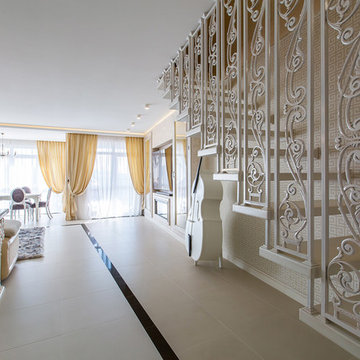
Photo of a large classic kitchen/dining room in Moscow with beige walls, porcelain flooring and white floors.
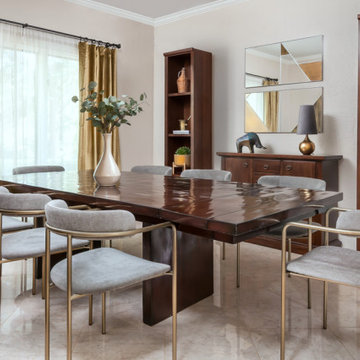
Formal dining room update.
Medium sized contemporary dining room in Atlanta with marble flooring and white floors.
Medium sized contemporary dining room in Atlanta with marble flooring and white floors.
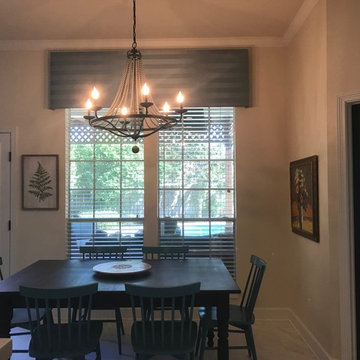
A simple padded cornice board finishes this kitchen nook with a pop of color
Inspiration for a bohemian kitchen/dining room in Houston with ceramic flooring and white floors.
Inspiration for a bohemian kitchen/dining room in Houston with ceramic flooring and white floors.
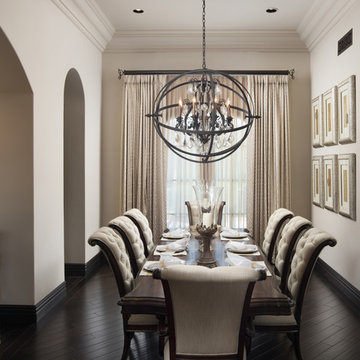
We love this formal dining rooms arched entryways, the recessed lighting, wall sconces, wood floors, and custom crown molding.
This is an example of an expansive mediterranean kitchen/dining room in Phoenix with white walls, porcelain flooring, no fireplace and white floors.
This is an example of an expansive mediterranean kitchen/dining room in Phoenix with white walls, porcelain flooring, no fireplace and white floors.
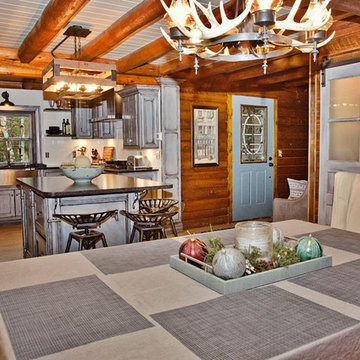
The rustic doesn't stop at the ceiling. You'll feel country no matter where you sit in this renovated home. With the antler chandelier, custom barnwood sliding doors and island lighting, your country heart with always be happy.
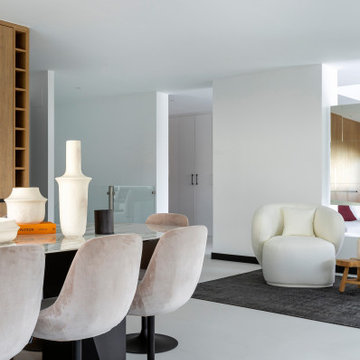
Photo of a large modern open plan dining room in Madrid with white walls and white floors.
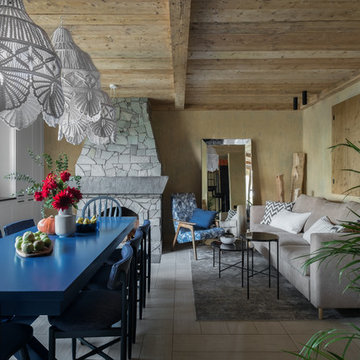
Антон и Марина Фруктовы создали интерьер в духе голландского домика с амбарными досками, натуральным камнем и винтажной мебелью. А через боковую стену буквально вышли на улицу, пристроив к помещению террасу.
Дачный ответ на НТВ
Фотограф - Полина Полудкина
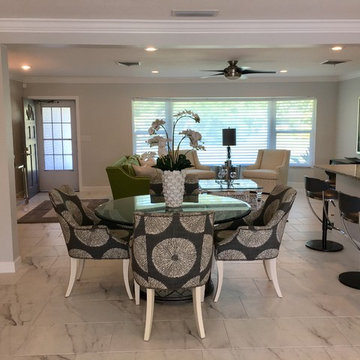
Caroline von Weyher, Interior Designer, Willow & August Interiors
Medium sized contemporary open plan dining room in Tampa with grey walls, ceramic flooring and white floors.
Medium sized contemporary open plan dining room in Tampa with grey walls, ceramic flooring and white floors.
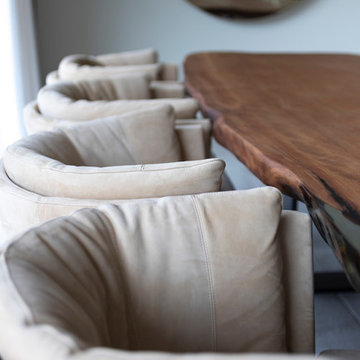
The Stunning Dining Room of this Llama Group Lake View House project. With a stunning 48,000 year old certified wood and resin table which is part of the Janey Butler Interiors collections. Stunning leather and bronze dining chairs. Bronze B3 Bulthaup wine fridge and hidden bar area with ice drawers and fridges. All alongside the 16 metres of Crestron automated Sky-Frame which over looks the amazing lake and grounds beyond. All furniture seen is from the Design Studio at Janey Butler Interiors.
Brown Dining Room with White Floors Ideas and Designs
6