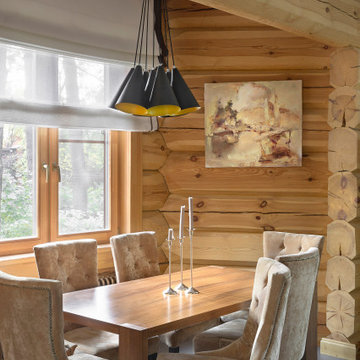Brown Dining Room with Wood Walls Ideas and Designs
Refine by:
Budget
Sort by:Popular Today
61 - 80 of 346 photos
Item 1 of 3

The flexible dining nook offers an expanding walnut table- this cozy space, with built in banquet storage, transforms when the additional table leaves are added and table is pivoted 90 degrees, accommodating dining for 10.
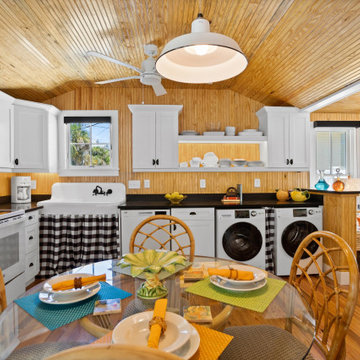
Extraordinary Pass-A-Grille Beach Cottage! This was the original Pass-A-Grill Schoolhouse from 1912-1915! This cottage has been completely renovated from the floor up, and the 2nd story was added. It is on the historical register. Flooring for the first level common area is Antique River-Recovered® Heart Pine Vertical, Select, and Character. Goodwin's Antique River-Recovered® Heart Pine was used for the stair treads and trim.

This is an example of a medium sized rustic kitchen/dining room in Austin with brown walls, concrete flooring, a standard fireplace, a stone fireplace surround, black floors, a wood ceiling and wood walls.

The focal point of this great room is the panoramic ocean and garden views. In keeping with the coastal theme, a navy and Mediterranean blue color palette was used to accentuate the views. Slip-covered sofas finish the space for easy maintenance. A large chandelier connects the living and dining space. Custom floor sconces brought in a unique take on ambient lighting.
Beach inspired art was mounted above the fireplace on the opposite wall.
Photos: Miro Dvorscak
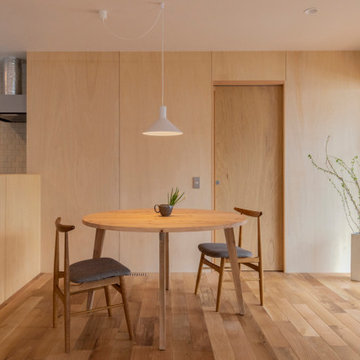
ダイニングとつながる対面型のキッチン。アクセントでラワン合板で壁を仕上げました
Scandi dining room in Yokohama with beige walls, light hardwood flooring, beige floors and wood walls.
Scandi dining room in Yokohama with beige walls, light hardwood flooring, beige floors and wood walls.
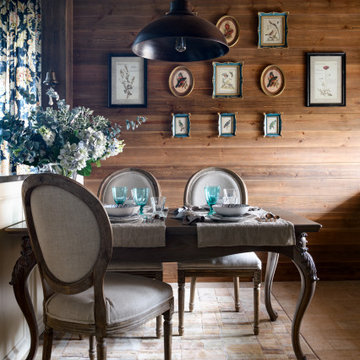
Design ideas for a medium sized kitchen/dining room in Novosibirsk with brown walls, porcelain flooring, brown floors, a wood ceiling and wood walls.
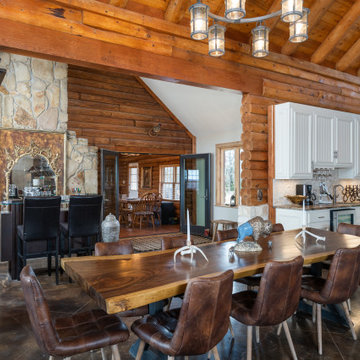
This is an example of an expansive open plan dining room in Other with concrete flooring, brown floors, exposed beams and wood walls.
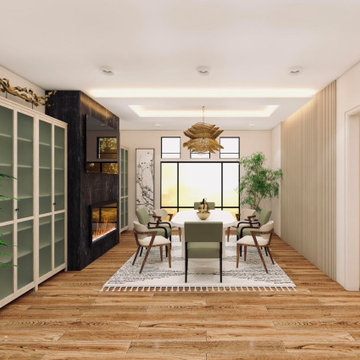
Inspiration for a medium sized world-inspired dining room in Other with white walls, laminate floors, a standard fireplace, a stone fireplace surround, brown floors and wood walls.
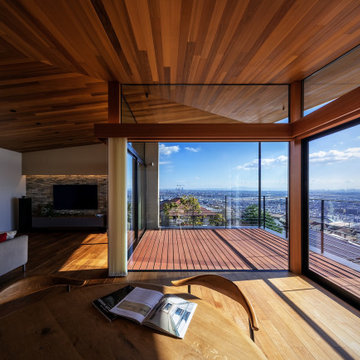
This is an example of a large modern open plan dining room in Osaka with grey walls, plywood flooring, brown floors, a timber clad ceiling and wood walls.
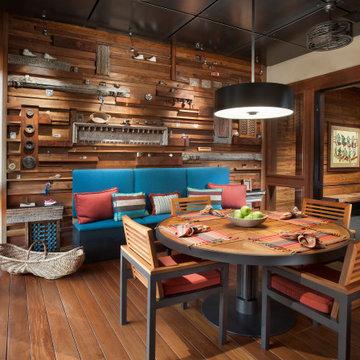
Photo of an enclosed dining room in Phoenix with brown walls, medium hardwood flooring, no fireplace and wood walls.
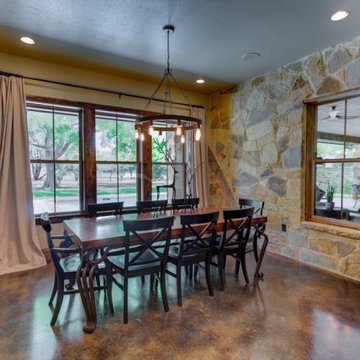
Inspiration for a medium sized rustic kitchen/dining room in Austin with brown walls, concrete flooring, a standard fireplace, a stone fireplace surround, black floors, a wood ceiling and wood walls.
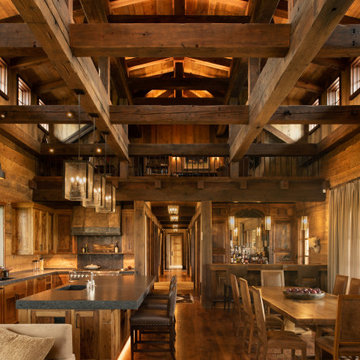
Photo of a large rustic open plan dining room in Other with dark hardwood flooring, exposed beams and wood walls.

Rustic dining room in Other with brown walls, concrete flooring, grey floors, exposed beams, a vaulted ceiling, a wood ceiling and wood walls.
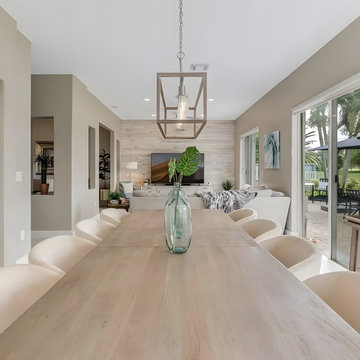
Transitional Dining Room
Medium sized classic open plan dining room in Miami with beige walls, porcelain flooring, beige floors and wood walls.
Medium sized classic open plan dining room in Miami with beige walls, porcelain flooring, beige floors and wood walls.
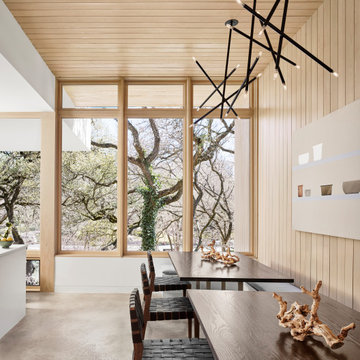
Inspiration for a retro dining room in Austin with concrete flooring, grey floors, a wood ceiling and wood walls.
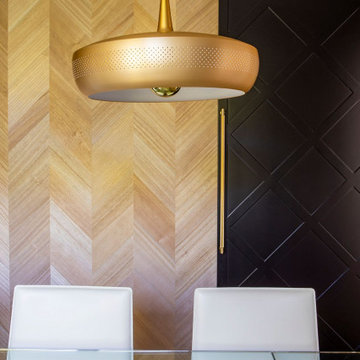
Photo of a medium sized eclectic open plan dining room in Miami with white walls, medium hardwood flooring and wood walls.
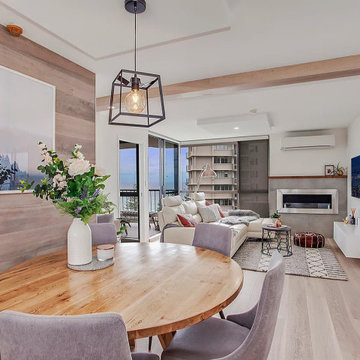
A top floor apartment with amazing ocean views in the same highrise building as the apartment renovation 1. They took a similar approach as with apartment renovation 1, with the same layout and similar materials. This time Alenka created a more neutral and lighter colour palette to appeal to a greater range of buyers. They again completely transformed an outdated apartment into a luxury beach-side home. An apartment was sold in June 2019 and achieved another record price for the building.
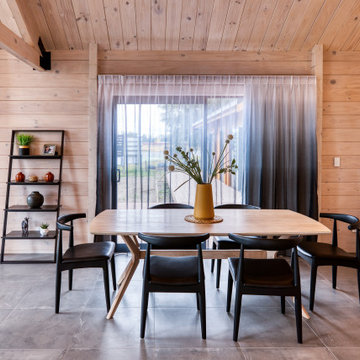
Design ideas for a scandinavian open plan dining room in Christchurch with brown walls, concrete flooring, no fireplace, grey floors, exposed beams and wood walls.
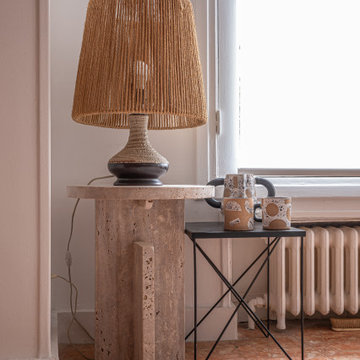
Projet livré fin novembre 2022, budget tout compris 100 000 € : un appartement de vieille dame chic avec seulement deux chambres et des prestations datées, à transformer en appartement familial de trois chambres, moderne et dans l'esprit Wabi-sabi : épuré, fonctionnel, minimaliste, avec des matières naturelles, de beaux meubles en bois anciens ou faits à la main et sur mesure dans des essences nobles, et des objets soigneusement sélectionnés eux aussi pour rappeler la nature et l'artisanat mais aussi le chic classique des ambiances méditerranéennes de l'Antiquité qu'affectionnent les nouveaux propriétaires.
La salle de bain a été réduite pour créer une cuisine ouverte sur la pièce de vie, on a donc supprimé la baignoire existante et déplacé les cloisons pour insérer une cuisine minimaliste mais très design et fonctionnelle ; de l'autre côté de la salle de bain une cloison a été repoussée pour gagner la place d'une très grande douche à l'italienne. Enfin, l'ancienne cuisine a été transformée en chambre avec dressing (à la place de l'ancien garde manger), tandis qu'une des chambres a pris des airs de suite parentale, grâce à une grande baignoire d'angle qui appelle à la relaxation.
Côté matières : du noyer pour les placards sur mesure de la cuisine qui se prolongent dans la salle à manger (avec une partie vestibule / manteaux et chaussures, une partie vaisselier, et une partie bibliothèque).
On a conservé et restauré le marbre rose existant dans la grande pièce de réception, ce qui a grandement contribué à guider les autres choix déco ; ailleurs, les moquettes et carrelages datés beiges ou bordeaux ont été enlevés et remplacés par du béton ciré blanc coco milk de chez Mercadier. Dans la salle de bain il est même monté aux murs dans la douche !
Pour réchauffer tout cela : de la laine bouclette, des tapis moelleux ou à l'esprit maison de vanaces, des fibres naturelles, du lin, de la gaze de coton, des tapisseries soixante huitardes chinées, des lampes vintage, et un esprit revendiqué "Mad men" mêlé à des vibrations douces de finca ou de maison grecque dans les Cyclades...
Brown Dining Room with Wood Walls Ideas and Designs
4
