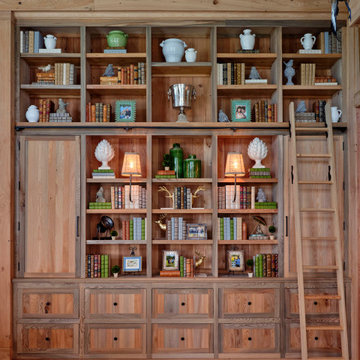Brown Dining Room with Wood Walls Ideas and Designs
Refine by:
Budget
Sort by:Popular Today
41 - 60 of 346 photos
Item 1 of 3
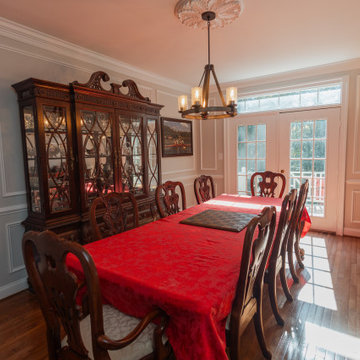
This transformative project, tailored to the desires of a distinguished homeowner, included the meticulous rejuvenation of three full bathrooms and one-half bathroom, with a special nod to the homeowner's preference for copper accents. The main bathroom underwent a lavish spa renovation, featuring marble floors, a curbless shower, and a freestanding soaking tub—a true sanctuary. The entire kitchen was revitalized, with existing cabinets repurposed, painted, and transformed into soft-close cabinets. Consistency reigned supreme as fixtures in the kitchen, all bathrooms, and doors were thoughtfully updated. The entire home received a fresh coat of paint, and shadow boxes added to the formal dining room brought a touch of architectural distinction. Exterior enhancements included railing replacements and a resurfaced deck, seamlessly blending indoor and outdoor living. We replaced carpeting and introduced plantation shutters in key areas, enhancing both comfort and sophistication. Notably, structural repairs to the stairs were expertly handled, rendering them virtually unnoticeable. A project that marries modern functionality with timeless style, this townhome now stands as a testament to the art of transformative living.
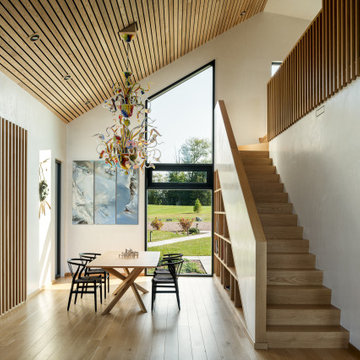
This is an example of a large contemporary open plan dining room in Montreal with beige walls, light hardwood flooring, a wood ceiling and wood walls.
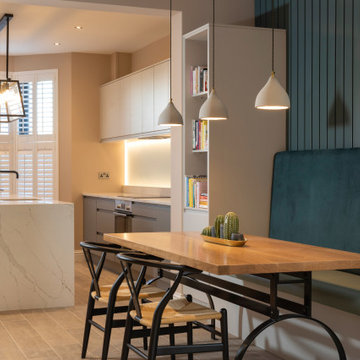
This is an example of a contemporary kitchen/dining room in Belfast with beige walls, no fireplace, brown floors and wood walls.

Inspiration for a large modern dining room in Melbourne with grey walls, porcelain flooring, grey floors, a wood ceiling and wood walls.

Design ideas for a contemporary open plan dining room in Marseille with white walls, medium hardwood flooring, brown floors and wood walls.
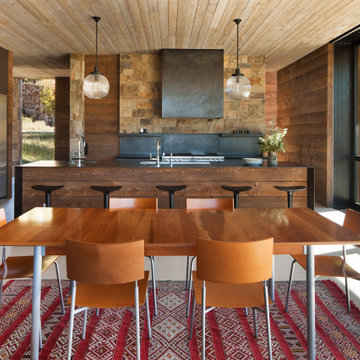
Design ideas for a rustic dining room in Denver with brown walls, porcelain flooring, beige floors, a wood ceiling and wood walls.
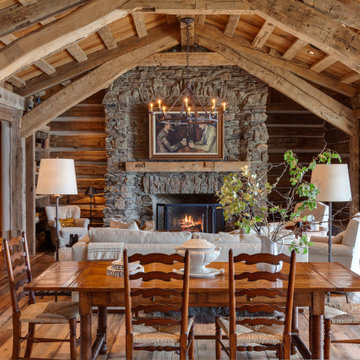
Log cabin dining area with rough textured timbers and wood ceiling overhead; stone fireplace in background
Photo of a rustic open plan dining room in Other with a stone fireplace surround, exposed beams and wood walls.
Photo of a rustic open plan dining room in Other with a stone fireplace surround, exposed beams and wood walls.
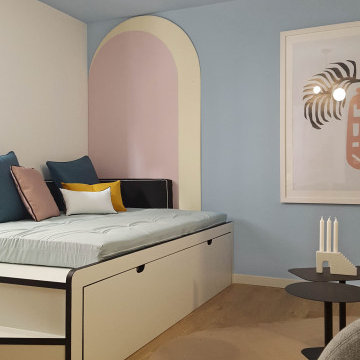
«Le Bellini» Rénovation et décoration d’un appartement de 44 m2 destiné à la location de tourisme à Strasbourg (67)
This is an example of a medium sized bohemian open plan dining room with black walls, light hardwood flooring, beige floors and wood walls.
This is an example of a medium sized bohemian open plan dining room with black walls, light hardwood flooring, beige floors and wood walls.
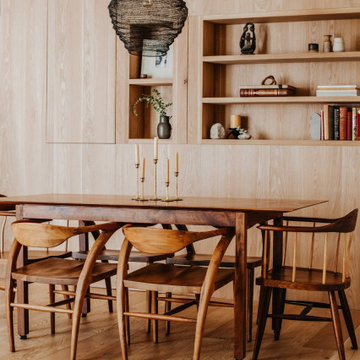
Medium sized scandi open plan dining room in Los Angeles with light hardwood flooring and wood walls.
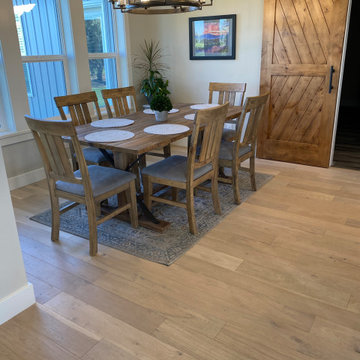
Hawthorne Oak – The Novella Hardwood Collection feature our slice-cut style, with boards that have been lightly sculpted by hand, with detailed coloring. This versatile collection was designed to fit any design scheme and compliment any lifestyle.
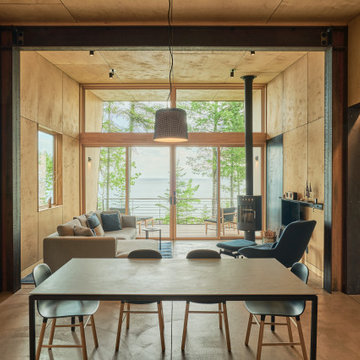
Copper Harbor is low maintenance in its material palette of mostly steel, glass, and veneer plywood.
Photography by Kes Efstathiou
Design ideas for a rustic open plan dining room in Seattle with concrete flooring, a wood burning stove, a metal fireplace surround, a wood ceiling and wood walls.
Design ideas for a rustic open plan dining room in Seattle with concrete flooring, a wood burning stove, a metal fireplace surround, a wood ceiling and wood walls.
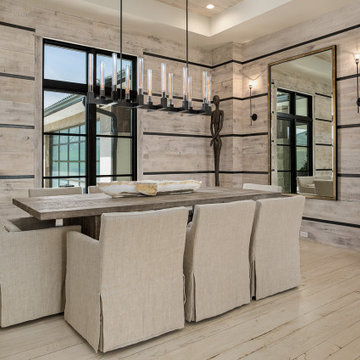
Contemporary dining room in Kansas City with beige walls, light hardwood flooring, beige floors, a drop ceiling and wood walls.
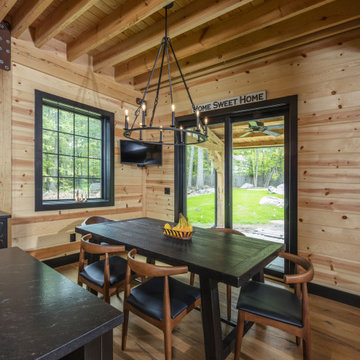
Design ideas for a medium sized rustic dining room in Philadelphia with brown walls, light hardwood flooring, no fireplace, brown floors, exposed beams and wood walls.
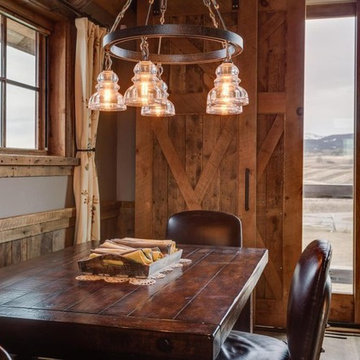
Small rustic kitchen/dining room in Other with grey walls, medium hardwood flooring, no fireplace, brown floors, exposed beams and wood walls.
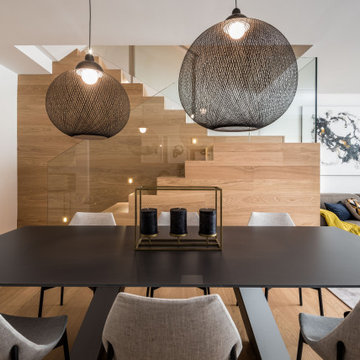
Un comedor formado por una espectacular mesa en antracita, de vidrio pintado de pie central, a la vez la hace muy práctica.
Detrás se encuentra la escalera que comunica con la primera planta forrada toda del mismo parquet formando los escalones y ocultando la sujeción de la barandilla de vidrio. La escalera tiene empotradas unas luces que siguen la forma de la escalera.

L'espace salle à manger, avec la table en bois massif et le piètement en acier laqué anthracite. Chaises Ton Merano avec le tissu gris. Le mur entier est habillé d'un rangement fermé avec les parties ouvertes en medium laqué vert.
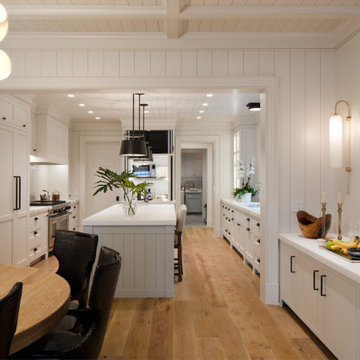
V-groove wood walls with wood beam ceiling continues through the dining room. Custom inset modern panel cabinetry adds storage and entertaining space to the open dining room
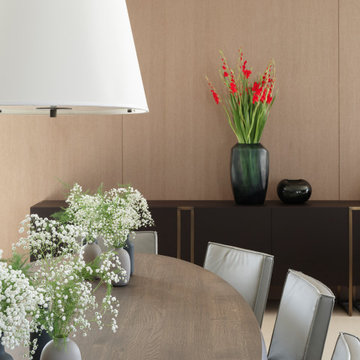
The whole top floor of this villa acts as a guest floor with 2 bedrooms with en-suite bathrooms and open plan kitchen/dining/living area. The ultimate luxurious guest suite - your own penthouse.

Large modern open plan dining room in Melbourne with ceramic flooring, grey floors, a timber clad ceiling and wood walls.
Brown Dining Room with Wood Walls Ideas and Designs
3
