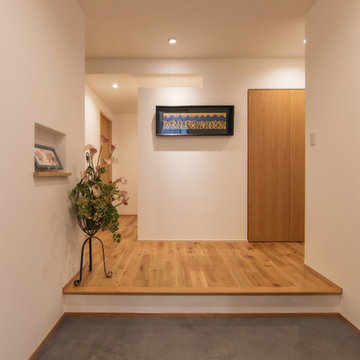Brown Entrance with Concrete Flooring Ideas and Designs
Refine by:
Budget
Sort by:Popular Today
81 - 100 of 1,408 photos
Item 1 of 3
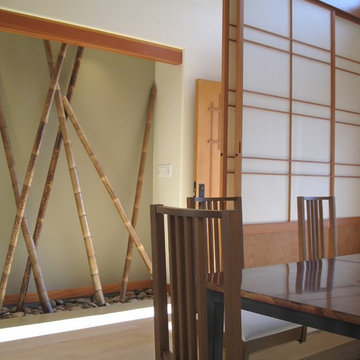
The entry niche is decorated with river rocks and bamboo, The dining is separated from the entry with shoji screens. Legless chairs around a sunken pit with a copper top dining table,
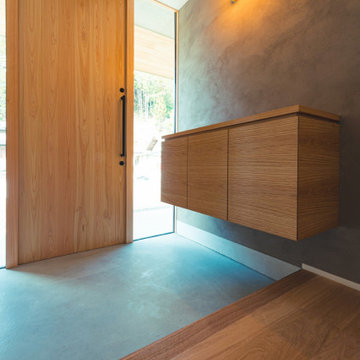
自然と共に暮らす家-和モダンの平屋
木造・平屋、和モダンの一戸建て住宅。
田園風景の中で、「建築・デザイン」×「自然・アウトドア」が融合し、「豊かな暮らし」を実現する住まいです。
Inspiration for a hallway in Other with brown walls, concrete flooring, a single front door, a medium wood front door, grey floors, a wallpapered ceiling and wallpapered walls.
Inspiration for a hallway in Other with brown walls, concrete flooring, a single front door, a medium wood front door, grey floors, a wallpapered ceiling and wallpapered walls.
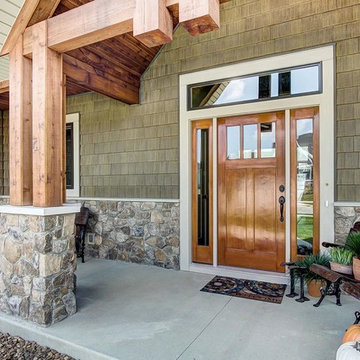
Design ideas for a large rustic front door in Other with green walls, concrete flooring, a single front door, grey floors and a medium wood front door.
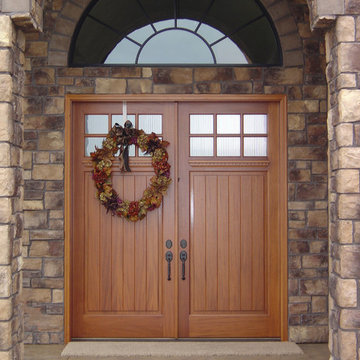
Large classic front door in Boise with brown walls, concrete flooring, a double front door, a medium wood front door and brown floors.
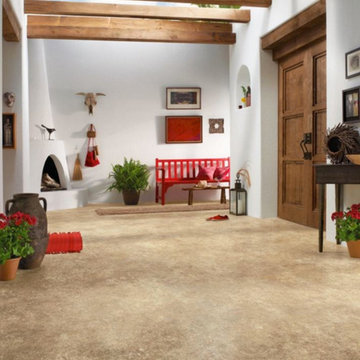
Inspiration for a large hallway in Other with white walls, concrete flooring, a double front door, a dark wood front door and beige floors.
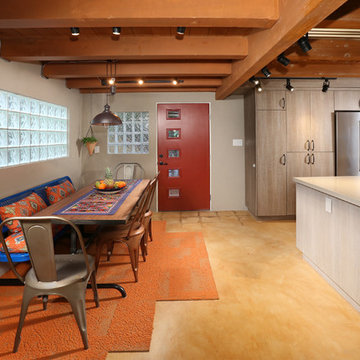
Full Home Renovation and Addition. Industrial Artist Style.
We removed most of the walls in the existing house and create a bridge to the addition over the detached garage. We created an very open floor plan which is industrial and cozy. Both bathrooms and the first floor have cement floors with a specialty stain, and a radiant heat system. We installed a custom kitchen, custom barn doors, custom furniture, all new windows and exterior doors. We loved the rawness of the beams and added corrugated tin in a few areas to the ceiling. We applied American Clay to many walls, and installed metal stairs. This was a fun project and we had a blast!
Tom Queally Photography

White Oak screen and planks for doors. photo by Whit Preston
Inspiration for a retro foyer in Austin with white walls, concrete flooring, a double front door and a medium wood front door.
Inspiration for a retro foyer in Austin with white walls, concrete flooring, a double front door and a medium wood front door.
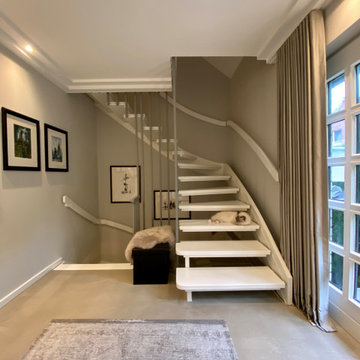
hier genügte ein Anstrich für einen komplett neuen Eindruck
Inspiration for a medium sized contemporary front door in Dortmund with grey walls, concrete flooring, a single front door, a white front door and grey floors.
Inspiration for a medium sized contemporary front door in Dortmund with grey walls, concrete flooring, a single front door, a white front door and grey floors.
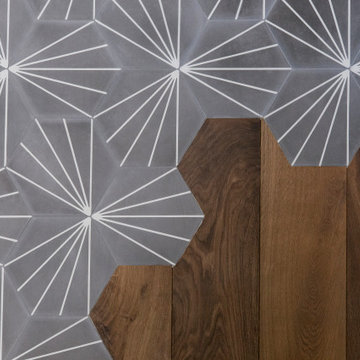
This project was a merging of styles between a modern aesthetic and rustic farmhouse. The owners purchased their grandparents’ home, but made it completely their own by reimagining the layout, making the kitchen large and open to better accommodate their growing family.
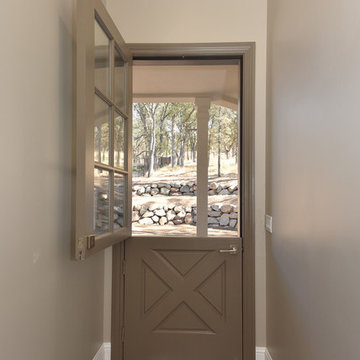
Medium sized rural front door in Sacramento with brown walls, concrete flooring, a stable front door, a brown front door and grey floors.
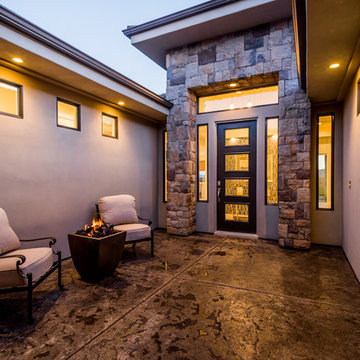
This was our 2016 Parade Home and our model home for our Cantera Cliffs Community. This unique home gets better and better as you pass through the private front patio courtyard and into a gorgeous entry. The study conveniently located off the entry can also be used as a fourth bedroom. A large walk-in closet is located inside the master bathroom with convenient access to the laundry room. The great room, dining and kitchen area is perfect for family gathering. This home is beautiful inside and out.
Jeremiah Barber
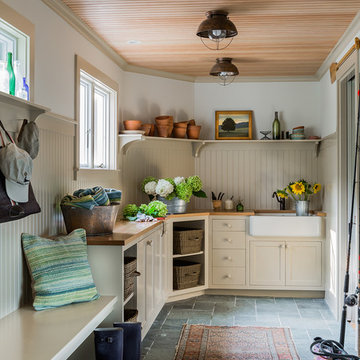
Michael J. Lee Photography
Inspiration for a small farmhouse boot room in Boston with white walls, a single front door, concrete flooring and grey floors.
Inspiration for a small farmhouse boot room in Boston with white walls, a single front door, concrete flooring and grey floors.

This Farmhouse style home was designed around the separate spaces and wraps or hugs around the courtyard, it’s inviting, comfortable and timeless. A welcoming entry and sliding doors suggest indoor/ outdoor living through all of the private and public main spaces including the Entry, Kitchen, living, and master bedroom. Another major design element for the interior of this home called the “galley” hallway, features high clerestory windows and creative entrances to two of the spaces. Custom Double Sliding Barn Doors to the office and an oversized entrance with sidelights and a transom window, frame the main entry and draws guests right through to the rear courtyard. The owner’s one-of-a-kind creative craft room and laundry room allow for open projects to rest without cramping a social event in the public spaces. Lastly, the HUGE but unassuming 2,200 sq ft garage provides two tiers and space for a full sized RV, off road vehicles and two daily drivers. This home is an amazing example of balance between on-site toy storage, several entertaining space options and private/quiet time and spaces alike.

With side access, the new laundry doubles as a mudroom for coats and bags.
This is an example of a medium sized modern entrance in Sydney with white walls, concrete flooring and grey floors.
This is an example of a medium sized modern entrance in Sydney with white walls, concrete flooring and grey floors.

広々とゆとりのある土間玄関は、家族の自転車を停めておくのにも十分な広さを確保しました。大容量のトールタイプのシューズクロゼットのおかげで、収納量も十分。玄関回りを常にすっきりと保つことができます。土間フロアには駐車場と同じく、色が深く汚れの目立ちにくいカラーコンクリートを採用しました。収納扉だけでなく玄関扉も引き戸にしたことで使いやすく、デッドスペースをつくらずに、空間を広く有効に使えます。
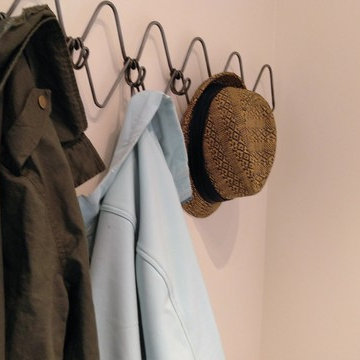
Carrie Case Designs
Design ideas for a small midcentury front door in Seattle with white walls, concrete flooring, a single front door and a blue front door.
Design ideas for a small midcentury front door in Seattle with white walls, concrete flooring, a single front door and a blue front door.
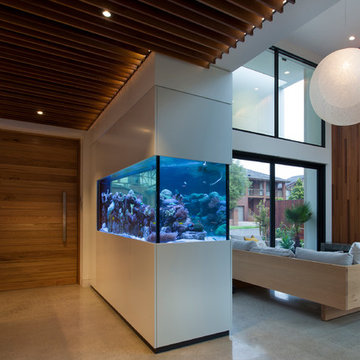
Contemporary hallway in Melbourne with concrete flooring, a single front door and a medium wood front door.
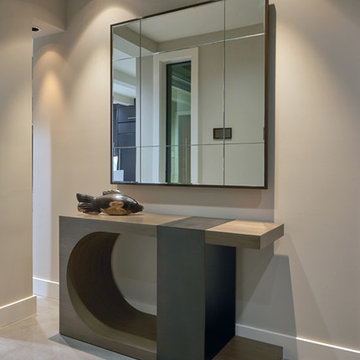
NW Architectural Photography, Dale Lang
Inspiration for a medium sized contemporary foyer in Phoenix with grey walls and concrete flooring.
Inspiration for a medium sized contemporary foyer in Phoenix with grey walls and concrete flooring.
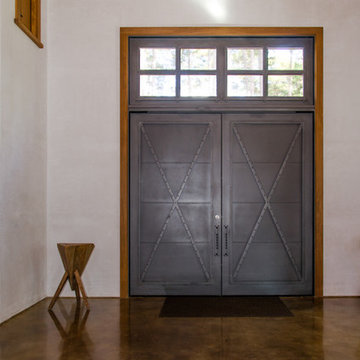
This is an example of a mediterranean front door in Houston with white walls, concrete flooring, a double front door and a metal front door.
Brown Entrance with Concrete Flooring Ideas and Designs
5
