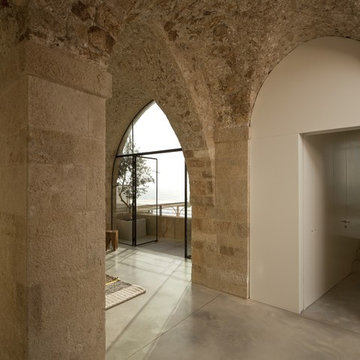Brown Entrance with Concrete Flooring Ideas and Designs
Refine by:
Budget
Sort by:Popular Today
121 - 140 of 1,408 photos
Item 1 of 3

Photography by Ann Hiner
Photo of a medium sized classic boot room in Austin with concrete flooring and multi-coloured walls.
Photo of a medium sized classic boot room in Austin with concrete flooring and multi-coloured walls.

Inspiration for a medium sized eclectic front door in Los Angeles with grey walls, concrete flooring, a pivot front door, a light wood front door, grey floors, a wood ceiling and wood walls.
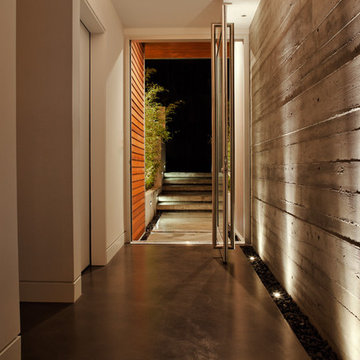
With a clear connection between the home and the Pacific Ocean beyond, this modern dwelling provides a west coast retreat for a young family. Forethought was given to future green advancements such as being completely solar ready and having plans in place to install a living green roof. Generous use of fully retractable window walls allow sea breezes to naturally cool living spaces which extend into the outdoors. Indoor air is filtered through an exchange system, providing a healthier air quality. Concrete surfaces on floors and walls add strength and ease of maintenance. Personality is expressed with the punches of colour seen in the Italian made and designed kitchen and furnishings within the home. Thoughtful consideration was given to areas committed to the clients’ hobbies and lifestyle.
photography by www.robcampbellphotography.com
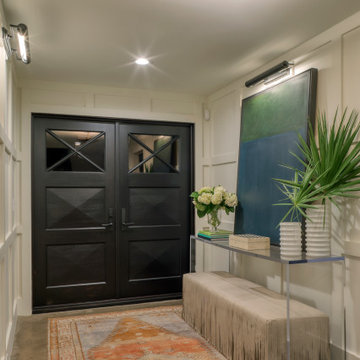
This is an example of a large coastal foyer in Other with white walls, concrete flooring, a double front door, a black front door, beige floors and panelled walls.
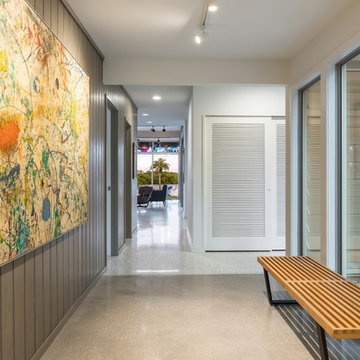
Inspiration for a medium sized midcentury hallway in Tampa with beige walls, concrete flooring, a single front door, a green front door and grey floors.

Family of the character of rice field.
In the surrounding is the countryside landscape, in a 53 yr old Japanese house of 80 tsubos,
the young couple and their children purchased it for residence and decided to renovate.
Making the new concept of living a new life in a 53 yr old Japanese house 53 years ago and continuing to the next generation, we can hope to harmonize between the good ancient things with new things and thought of a house that can interconnect the middle area.
First of all, we removed the part which was expanded and renovated in the 53 years of construction, returned to the original ricefield character style, and tried to insert new elements there.
The Original Japanese style room was made into a garden, and the edge side was made to be outside, adding external factors, creating a comfort of the space where various elements interweave.
The rich space was created by externalizing the interior and inserting new things while leaving the old stuff.
田の字の家
周囲には田園風景がひろがる築53年80坪の日本家屋。
若い夫婦と子が住居として日本家屋を購入しリノベーションをすることとなりました。
53年前の日本家屋を新しい生活の場として次の世代へ住み継がれていくことをコンセプトとし、古く良きモノと新しいモノとを調和させ、そこに中間領域を織り交ぜたような住宅はできないかと考えました。
まず築53年の中で増改築された部分を取り除き、本来の日本家屋の様式である田の字の空間に戻します。そこに必要な空間のボリュームを落とし込んでいきます。そうすることで、必要のない空間(余白の空間)が生まれます。そこに私たちは、外的要素を挿入していくことを試みました。
元々和室だったところを坪庭にしたり、縁側を外部に見立てたりすることで様々な要素が織り交ざりあう空間の心地よさを作り出しました。
昔からある素材を残しつつ空間を新しく作りなおし、そこに外部的要素を挿入することで
豊かな暮らしを生みだしています。
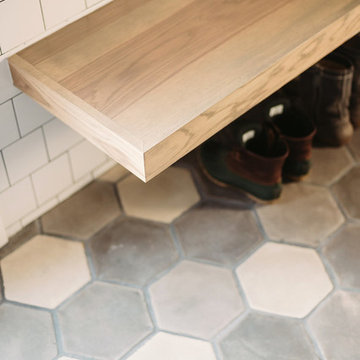
Medium sized modern boot room in Los Angeles with white walls, concrete flooring, a single front door, a white front door and black floors.
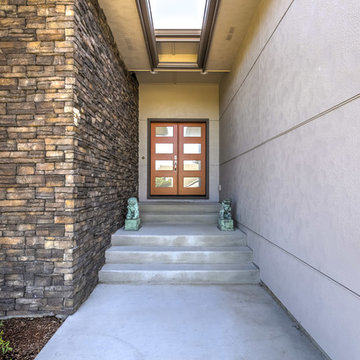
Mid-century, modern home built by Creekside Homes, Inc., photos provided by RoseCity 3D Photography.
Medium sized midcentury front door in Portland with concrete flooring, a double front door, a glass front door and grey floors.
Medium sized midcentury front door in Portland with concrete flooring, a double front door, a glass front door and grey floors.
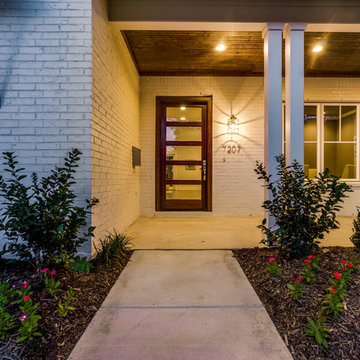
Design ideas for a medium sized classic front door in Dallas with white walls, concrete flooring, a single front door and a glass front door.
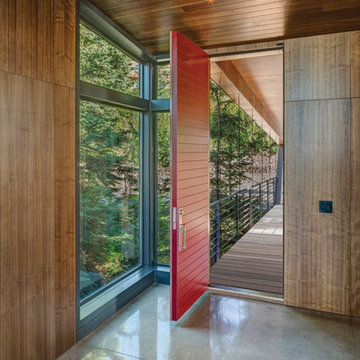
“Like the integration of interior with exterior spaces with materials. Like the exterior wood panel details. The interior spaces appear to negotiate the angles of the house well. Takes advantage of treetop location without ostentation.”
This project involved the redesign and completion of a partially constructed house on the Upper Hillside in Anchorage, Alaska. Construction of the underlying steel structure had ceased for more than five years, resulting in significant technical and organizational issues that needed to be resolved in order for the home to be completed. Perched above the landscape, the home stretches across the hillside like an extended tree house.
An interior atmosphere of natural lightness was introduced to the home. Inspiration was pulled from the surrounding landscape to make the home become part of that landscape and to feel at home in its surroundings. Surfaces throughout the structure share a common language of articulated cladding with walnut panels, stone and concrete. The result is a dissolved separation of the interior and exterior.
There was a great need for extensive window and door products that had the required sophistication to make this project complete. And Marvin products were the perfect fit.
MARVIN PRODUCTS USED:
Integrity Inswing French Door
Integrity Outswing French Door
Integrity Sliding French Door
Marvin Ultimate Awning Window
Marvin Ultimate Casement Window
Marvin Ultimate Sliding French Door
Marvin Ultimate Swinging French Door
Architect: Steven Bull, Workshop AD
Photography By: Kevin G. Smith
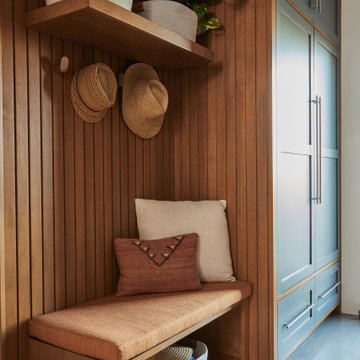
Large midcentury entrance in Los Angeles with white walls, concrete flooring and grey floors.
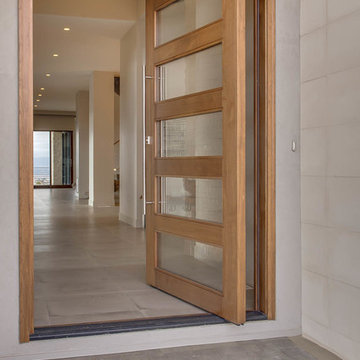
Medium sized classic front door in Denver with beige walls, concrete flooring, a pivot front door, a glass front door and beige floors.
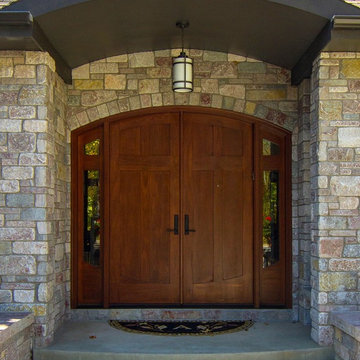
Inspiration for a bohemian front door in Atlanta with concrete flooring, a double front door and a medium wood front door.
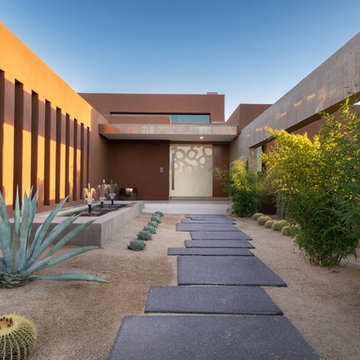
Design ideas for a medium sized front door in Phoenix with pink walls, concrete flooring, a pivot front door, a white front door and grey floors.
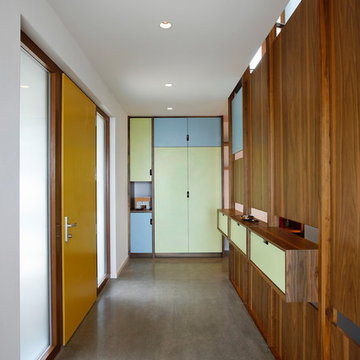
Photo: Mark Woods
This is an example of a contemporary entrance in Seattle with concrete flooring, a single front door and a yellow front door.
This is an example of a contemporary entrance in Seattle with concrete flooring, a single front door and a yellow front door.
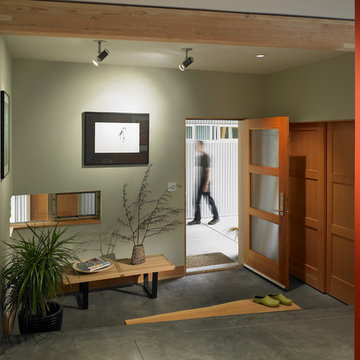
Entry from breezeway into new home. Entry is Asian-style lowered Genkan. Flooring is radiant concrete slab. Step is reclaimed fir.
Photo credit - Patrick Barta Photography
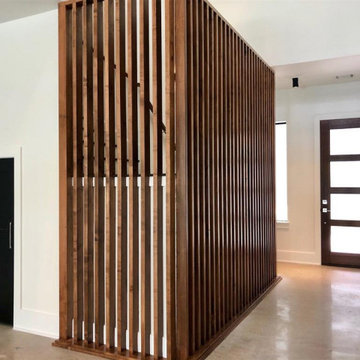
Large contemporary foyer in Houston with concrete flooring, a single front door, a dark wood front door and grey floors.

玄関部 広い土間空間の玄関。趣味のスペース、時には自電車のメンテナンススペース。多目的に利用していただいております。
Photo of an urban hallway in Other with grey walls, concrete flooring, a single front door, a black front door and grey floors.
Photo of an urban hallway in Other with grey walls, concrete flooring, a single front door, a black front door and grey floors.
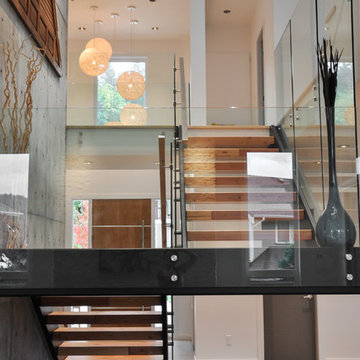
Entry way to modern Vancouver house.
Large modern foyer in Vancouver with white walls, concrete flooring, a single front door and a medium wood front door.
Large modern foyer in Vancouver with white walls, concrete flooring, a single front door and a medium wood front door.
Brown Entrance with Concrete Flooring Ideas and Designs
7
