Brown Entrance with Slate Flooring Ideas and Designs
Refine by:
Budget
Sort by:Popular Today
1 - 20 of 765 photos
Item 1 of 3
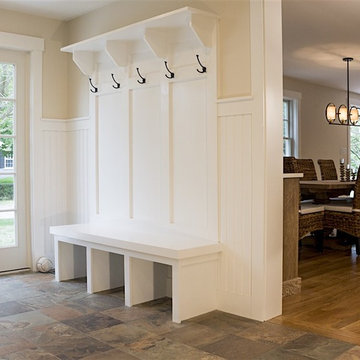
Mike Ciolino
Medium sized traditional boot room in Boston with beige walls, slate flooring, a single front door, a white front door and brown floors.
Medium sized traditional boot room in Boston with beige walls, slate flooring, a single front door, a white front door and brown floors.

The plantation style entry creates a stunning entrance to the home with it's low rock wall and half height rock columns the double white pillars add interest and a feeling of lightness to the heavy rock base. The exterior walls are finished in a white board and batten paneling, with black windows, and large dark bronze sconces. The large glass front door opens into the great room. The freshly planted tropical planters can be seen just beginning to grow in.
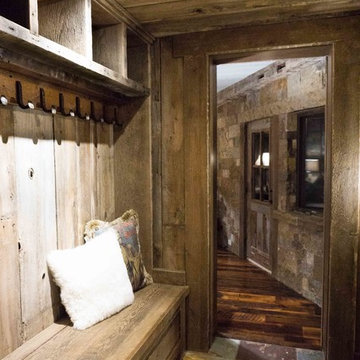
Photography: Paige Hayes
Design ideas for a rustic boot room in Denver with slate flooring, a single front door and a red front door.
Design ideas for a rustic boot room in Denver with slate flooring, a single front door and a red front door.
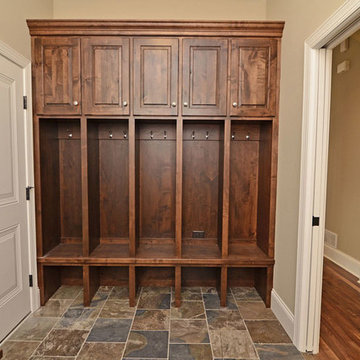
Photo of a medium sized rustic boot room in Atlanta with beige walls, slate flooring, a single front door, a white front door and multi-coloured floors.

Todd Mason, Halkin Photography
Inspiration for a medium sized contemporary boot room in New York with white walls, slate flooring, a single front door, a medium wood front door and grey floors.
Inspiration for a medium sized contemporary boot room in New York with white walls, slate flooring, a single front door, a medium wood front door and grey floors.
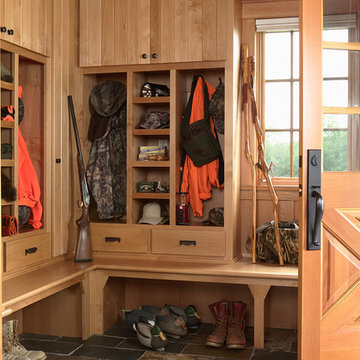
Architecture & Interior Design: David Heide Design Studio
This is an example of a rustic boot room in Minneapolis with slate flooring and a medium wood front door.
This is an example of a rustic boot room in Minneapolis with slate flooring and a medium wood front door.

Interior Water Feature in Foyer
Inspiration for a medium sized contemporary foyer in Atlanta with white walls, a double front door, a glass front door and slate flooring.
Inspiration for a medium sized contemporary foyer in Atlanta with white walls, a double front door, a glass front door and slate flooring.
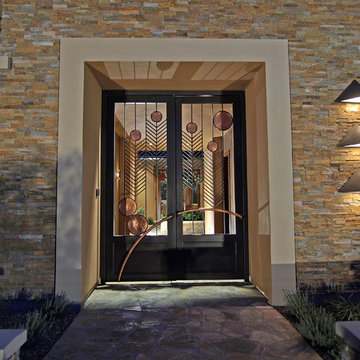
A custom designed Gate, made of Copper, Iron and Stainless Steal. 3 copper geometric sconces to creating a sense of balance with the window that is on the left side.
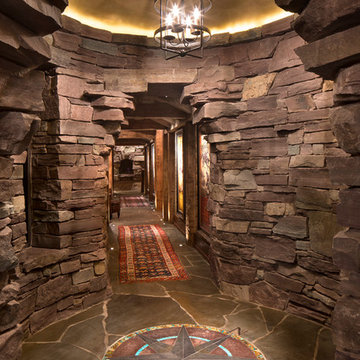
Gibeon Photography
Rustic foyer in Other with slate flooring, grey floors and grey walls.
Rustic foyer in Other with slate flooring, grey floors and grey walls.
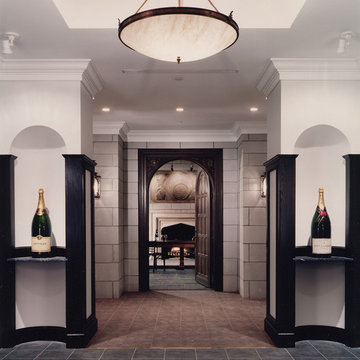
Inspiration for a large classic foyer in Cleveland with white walls, slate flooring and grey floors.

Here is the interior of Mud room addition. Those are 18 inch wide lockers. The leaded glass window was relocated from the former Mud Room.
Chris Marshall

The complementary colors of a natural stone wall, bluestone caps and a bluestone pathway with welcoming sitting area give this home a unique look.
Design ideas for a medium sized rustic porch in New York with a single front door, a blue front door, grey walls and slate flooring.
Design ideas for a medium sized rustic porch in New York with a single front door, a blue front door, grey walls and slate flooring.
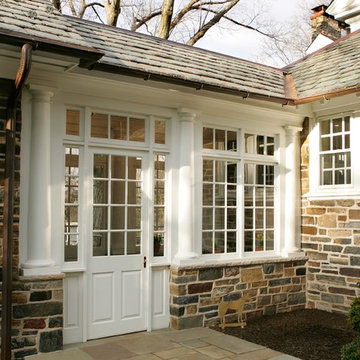
Tuscan columns, clearstory glass and 12-lite windows and doors, enhance the breezeway conencting the house to the home.
Large classic entrance in Other with white walls, slate flooring and grey floors.
Large classic entrance in Other with white walls, slate flooring and grey floors.
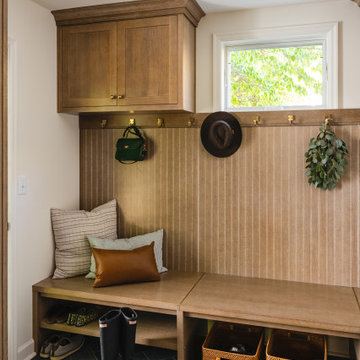
The homeowner's wide range of tastes coalesces in this lovely kitchen and mudroom. Vintage, modern, English, and mid-century styles form one eclectic and alluring space. Rift-sawn white oak cabinets in warm almond, textured white subway tile, white island top, and a custom white range hood lend lots of brightness while black perimeter countertops and a Laurel Woods deep green finish on the island and beverage bar balance the palette with a unique twist on farmhouse style.
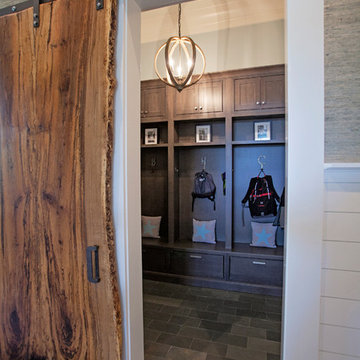
Abby Caroline Photography
Design ideas for a large farmhouse boot room in Atlanta with grey walls, slate flooring and a dark wood front door.
Design ideas for a large farmhouse boot room in Atlanta with grey walls, slate flooring and a dark wood front door.
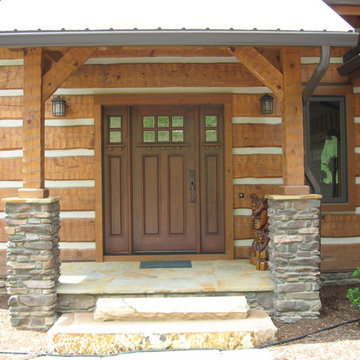
Hand crafted front door and covered porch.
This is an example of a large rustic front door in Charlotte with slate flooring, a single front door and a medium wood front door.
This is an example of a large rustic front door in Charlotte with slate flooring, a single front door and a medium wood front door.
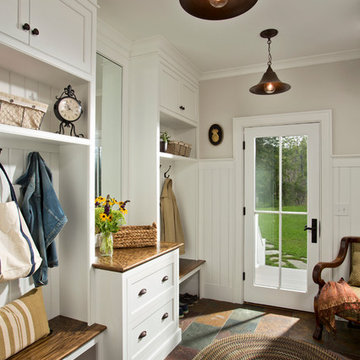
It’s easy to find a place to sit or stash a coat in this comfortably organized mudroom.
Scott Bergmann Photography
Photo of a rural boot room in Boston with slate flooring, a single front door, a glass front door and white walls.
Photo of a rural boot room in Boston with slate flooring, a single front door, a glass front door and white walls.
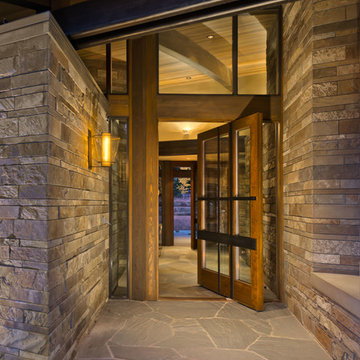
The entry sits between two stone wedges that run from the front porch, through the entry, and out to the back porch. Photo by Vance Fox
Design ideas for a large rustic front door in Sacramento with slate flooring, a pivot front door, beige walls and a dark wood front door.
Design ideas for a large rustic front door in Sacramento with slate flooring, a pivot front door, beige walls and a dark wood front door.
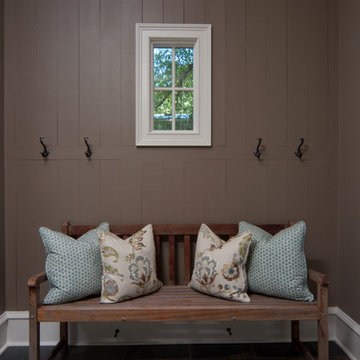
This is an example of a rustic boot room in Other with slate flooring.
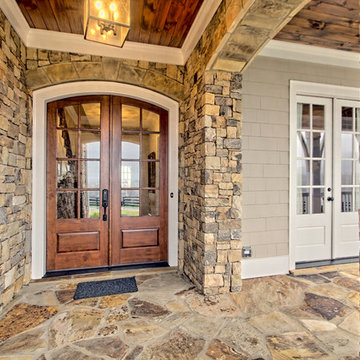
Inspiration for a large front door in Atlanta with multi-coloured walls, slate flooring, a double front door and a dark wood front door.
Brown Entrance with Slate Flooring Ideas and Designs
1