Brown Entrance with Slate Flooring Ideas and Designs
Refine by:
Budget
Sort by:Popular Today
41 - 60 of 767 photos
Item 1 of 3
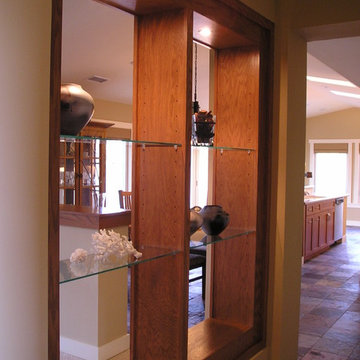
This is an example of a medium sized traditional hallway in San Diego with beige walls, slate flooring, a single front door, a white front door and beige floors.
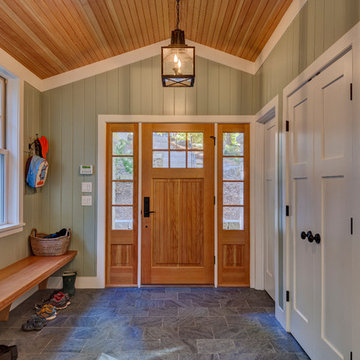
Greg Hubbard Photography
Medium sized traditional boot room in Burlington with green walls, slate flooring, a single front door and a light wood front door.
Medium sized traditional boot room in Burlington with green walls, slate flooring, a single front door and a light wood front door.
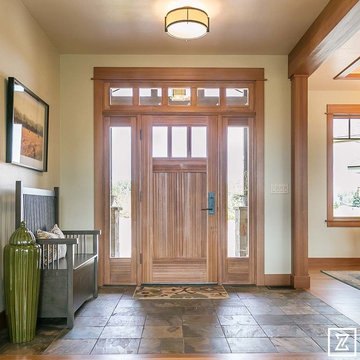
Flori Engbrecht
Medium sized traditional front door in Other with beige walls, slate flooring, a single front door and a medium wood front door.
Medium sized traditional front door in Other with beige walls, slate flooring, a single front door and a medium wood front door.
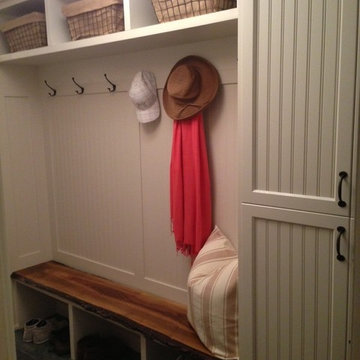
Photo of a medium sized beach style hallway in Toronto with white walls and slate flooring.
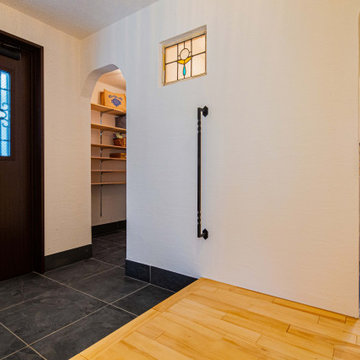
土間タイルのシューズクローゼットを設けた玄関は、広々。
上がり框の横にちょっとつかめる手摺があると便利。ステンドグラスをはめ込んだ空間の雰囲気を損なわないよう、手摺の素材にもこだわりアイアンのねじり取っ手を採用しました。
Photo of a medium sized classic hallway in Kobe with white walls, slate flooring, a single front door, a dark wood front door and grey floors.
Photo of a medium sized classic hallway in Kobe with white walls, slate flooring, a single front door, a dark wood front door and grey floors.
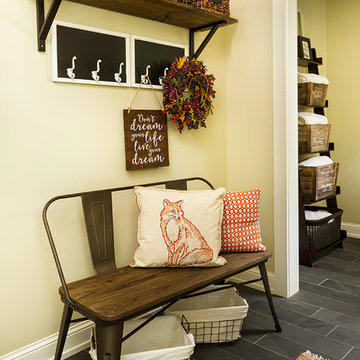
Building Design, Plans, and Interior Finishes by: Fluidesign Studio I Builder: Structural Dimensions Inc. I Photographer: Seth Benn Photography
Inspiration for a medium sized classic boot room in Minneapolis with beige walls, slate flooring, a single front door and a dark wood front door.
Inspiration for a medium sized classic boot room in Minneapolis with beige walls, slate flooring, a single front door and a dark wood front door.
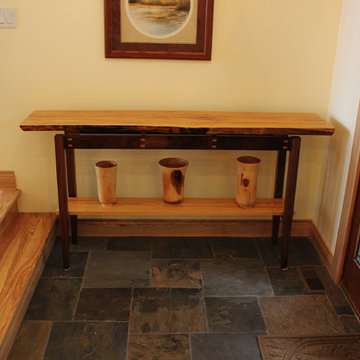
This is an example of a medium sized classic front door in Other with beige walls, slate flooring, a single front door and a medium wood front door.
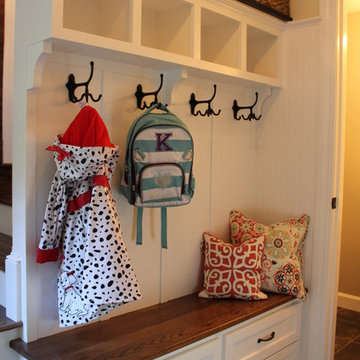
Inspiration for a large traditional boot room in Boston with white walls, slate flooring, a single front door and a white front door.
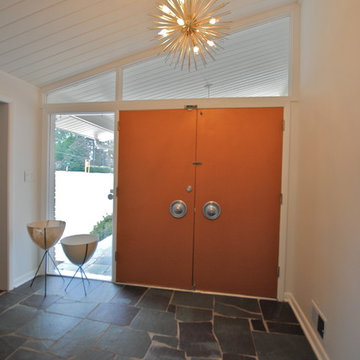
If you are familiar with our work, at Berry Design Build, you know that to us each project is more than just sticks and mortar. Each home, each client, each family we have the privilege to work with becomes part of our team. We believe in the value of excellence, the importance of commitment, and the significance of delivery. This renovation, along with many, is very close to our hearts because it’s one of the few instances where we get to exercise more than just the Design Build division of our company. This particular client had been working with Berry for many years to find that lifetime home. Through many viewings, agent caravans, and lots of offers later she found a house worth calling home. Although not perfectly to her personality (really what home is until you make it yours) she asked our Design Build division to come in and renovate some areas: including the kitchen, hall bathroom, master bathroom, and most other areas of the house; i.e. paint, hardwoods, and lighting. Each project comes with its challenges, but we were able to combine her love of mid-century modern furnishings with the character of the already existing 1962 ranch.
Photos by Nicole Cosentino
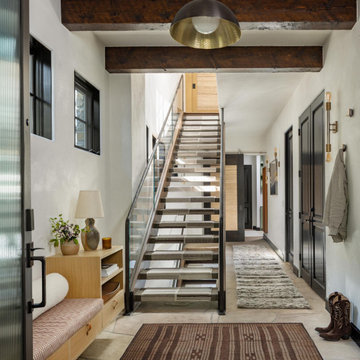
In transforming their Aspen retreat, our clients sought a departure from typical mountain decor. With an eclectic aesthetic, we lightened walls and refreshed furnishings, creating a stylish and cosmopolitan yet family-friendly and down-to-earth haven.
The inviting entryway features pendant lighting, an earthy-toned carpet, and exposed wooden beams. The view of the stairs adds architectural interest and warmth to the space.
---Joe McGuire Design is an Aspen and Boulder interior design firm bringing a uniquely holistic approach to home interiors since 2005.
For more about Joe McGuire Design, see here: https://www.joemcguiredesign.com/
To learn more about this project, see here:
https://www.joemcguiredesign.com/earthy-mountain-modern
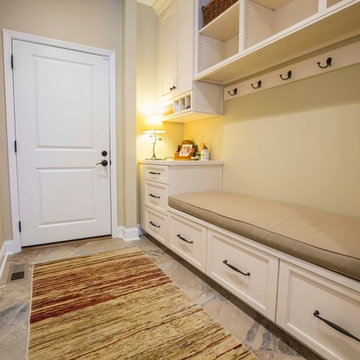
Inspiration for a large traditional boot room in Other with beige walls, slate flooring, a single front door, a white front door and beige floors.
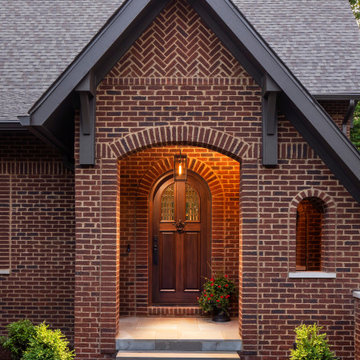
This home's exterior embraces the Tudor-style aesthetic with the use of variations in brick layout. The result is eye-catching pattern changes and beautiful arched openings. This custom home was designed and built by Meadowlark Design+Build in Ann Arbor, Michigan. Photography by Joshua Caldwell.
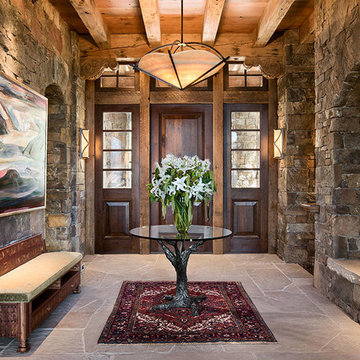
Roger Wade Studio
Photo of a rustic foyer in Other with slate flooring, a single front door and a dark wood front door.
Photo of a rustic foyer in Other with slate flooring, a single front door and a dark wood front door.
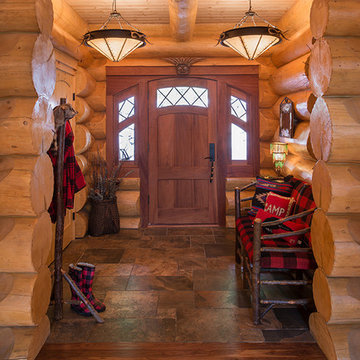
don cochran photography
http://www.doncphoto.com
Design ideas for a rustic entrance in New York with slate flooring.
Design ideas for a rustic entrance in New York with slate flooring.
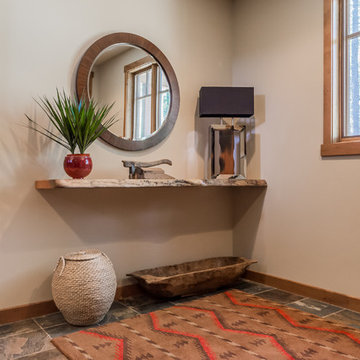
Ruggedly simple details like the cantilevered live edge slab shelf, round mirror, contemporary rustic lamp, Indian patterned rug and basket along with a few rustic artifacts makes a welcoming tableau.
Interior Design by Amy Callanan of BDG
Photo by Joanna Forsythe
Contractor John Hooper
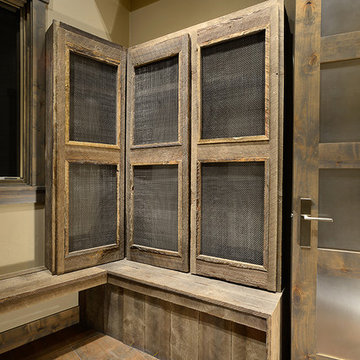
Inspiration for a medium sized rustic foyer in Denver with beige walls, slate flooring, a single front door, a medium wood front door and multi-coloured floors.
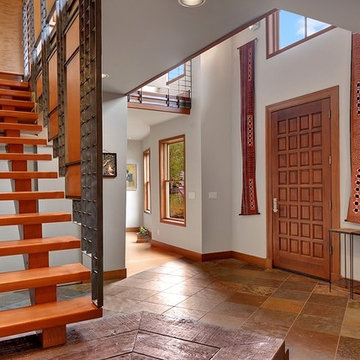
Inspiration for a medium sized contemporary foyer in Seattle with grey walls, slate flooring, a single front door and a medium wood front door.
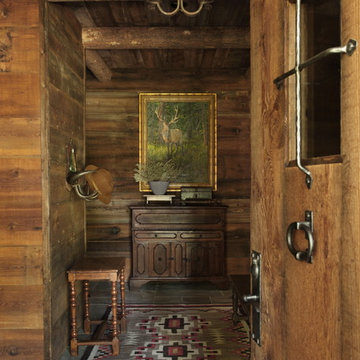
Design ideas for a large rustic front door in Other with slate flooring, brown walls, a single front door and a medium wood front door.
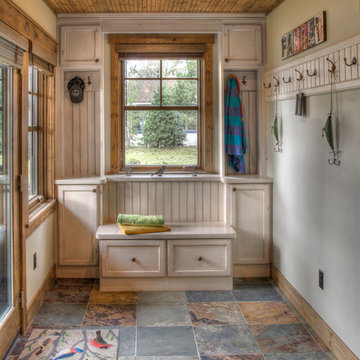
Design ideas for a medium sized rustic boot room in Minneapolis with white walls, slate flooring, a single front door, a glass front door and multi-coloured floors.
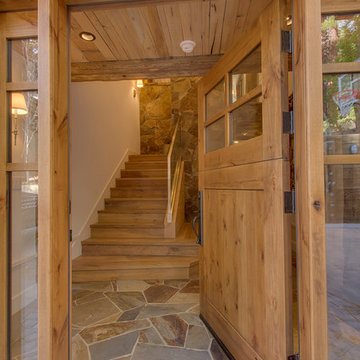
The completely renovated entryway takes you back to earlier times while keeping with current style.
Rustic boot room in Sacramento with white walls, slate flooring, a stable front door and a medium wood front door.
Rustic boot room in Sacramento with white walls, slate flooring, a stable front door and a medium wood front door.
Brown Entrance with Slate Flooring Ideas and Designs
3