Brown Games Room with a Wood Burning Stove Ideas and Designs
Refine by:
Budget
Sort by:Popular Today
101 - 120 of 573 photos
Item 1 of 3
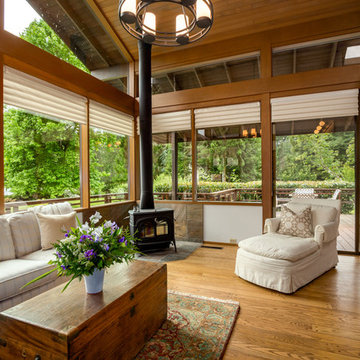
Mike Seidel Photography
This is an example of a large world-inspired enclosed games room in Seattle with medium hardwood flooring and a wood burning stove.
This is an example of a large world-inspired enclosed games room in Seattle with medium hardwood flooring and a wood burning stove.
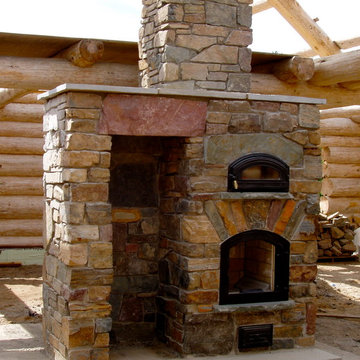
Photo of a traditional games room in San Diego with a wood burning stove and a stone fireplace surround.
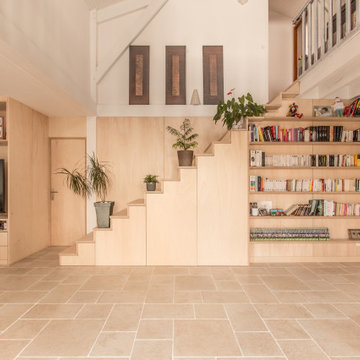
« Meuble cloison » traversant séparant l’espace jour et nuit incluant les rangements de chaque pièces.
Design ideas for a large contemporary open plan games room in Bordeaux with a reading nook, multi-coloured walls, travertine flooring, a wood burning stove, a built-in media unit, beige floors, exposed beams and wood walls.
Design ideas for a large contemporary open plan games room in Bordeaux with a reading nook, multi-coloured walls, travertine flooring, a wood burning stove, a built-in media unit, beige floors, exposed beams and wood walls.
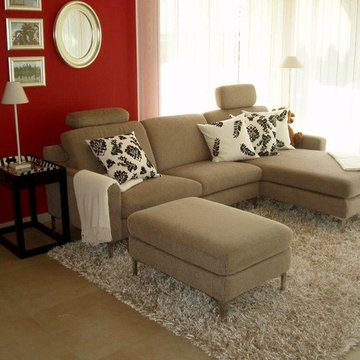
Design ideas for a large traditional open plan games room in Other with white walls, light hardwood flooring, a wood burning stove, a plastered fireplace surround, a concealed tv and brown floors.
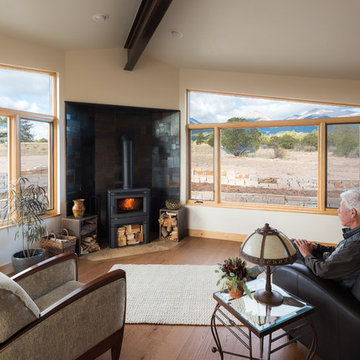
Anthony Rich Photography
Inspiration for a medium sized modern open plan games room in Denver with beige walls, medium hardwood flooring, a wood burning stove, a metal fireplace surround and no tv.
Inspiration for a medium sized modern open plan games room in Denver with beige walls, medium hardwood flooring, a wood burning stove, a metal fireplace surround and no tv.
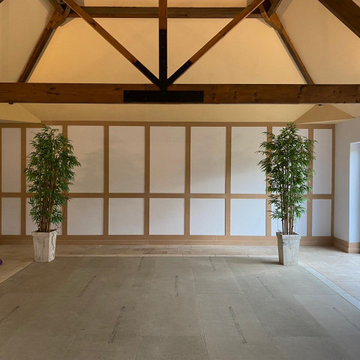
Our clients were keen to get more from this space. They didn't use the pool so were looking for a space that they could get more use out of. Big entertainers they wanted a multifunctional space that could accommodate many guests at a time. The space has be redesigned to incorporate a home bar area, large dining space and lounge and sitting space as well as dance floor.
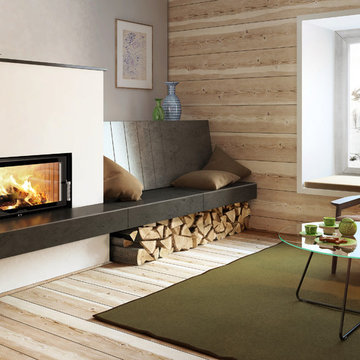
Inspiration for a medium sized contemporary open plan games room in Munich with white walls, a wood burning stove, a plastered fireplace surround, no tv and brown floors.
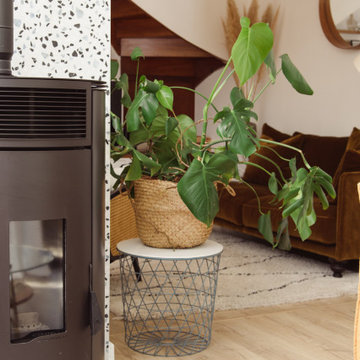
Bibliothèque sur-mesure dans le nouvel espace créé avec l'extension. Salon convivial et petit salon TV. Salle à manger spacieuse.
Design ideas for a medium sized classic open plan games room in Nantes with a reading nook, white walls, light hardwood flooring, a wood burning stove, a tiled fireplace surround, a freestanding tv and feature lighting.
Design ideas for a medium sized classic open plan games room in Nantes with a reading nook, white walls, light hardwood flooring, a wood burning stove, a tiled fireplace surround, a freestanding tv and feature lighting.
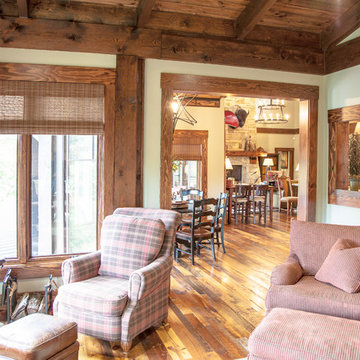
The owners of this beautiful home have a strong interest in the classic lodges of the National Parks. MossCreek worked with them on designing a home that paid homage to these majestic structures while at the same time providing a modern space for family gatherings and relaxed lakefront living. With large-scale exterior elements, and soaring interior timber frame work featuring handmade iron work, this home is a fitting tribute to a uniquely American architectural heritage.
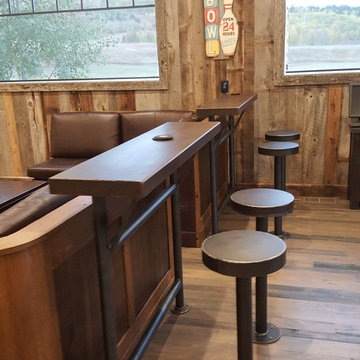
This Party Barn was designed using a mineshaft theme. Our fabrication team brought the builders vision to life. We were able to fabricate the steel mesh walls and track doors for the coat closet, arcade and the wall above the bowling pins. The bowling alleys tables and bar stools have a simple industrial design with a natural steel finish. The chain divider and steel post caps add to the mineshaft look; while the fireplace face and doors add the rustic touch of elegance and relaxation. The industrial theme was further incorporated through out the entire project by keeping open welds on the grab rail, and by using industrial mesh on the handrail around the edge of the loft.
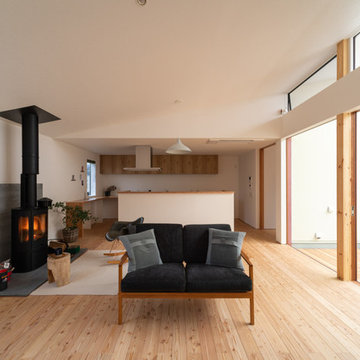
This is an example of a scandi open plan games room in Other with white walls, light hardwood flooring, a wood burning stove, a concrete fireplace surround and a freestanding tv.
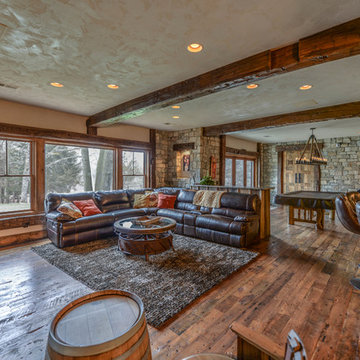
Lower Level Family Room with Reclaimed Wood floor from 1890's grain mill, reclaimed Beams, Stucco Walls, and lots of stone.
Amazing Colorado Lodge Style Custom Built Home in Eagles Landing Neighborhood of Saint Augusta, Mn - Build by Werschay Homes.
-James Gray Photography
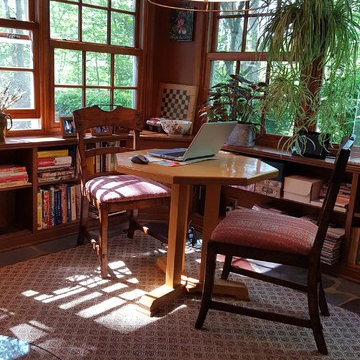
Medium sized bohemian enclosed games room in New York with brown walls, slate flooring, a wood burning stove, a tiled fireplace surround, a freestanding tv and grey floors.
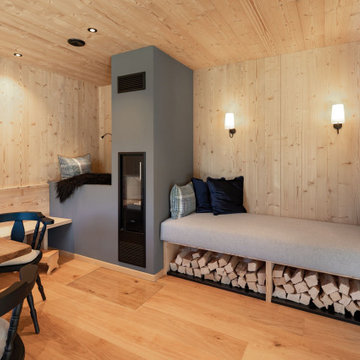
Besonderes Lebensgefühl, in funktionale Grundrisskonzepte gegossen: Ein Hauseingang, der sogenannte "Flez", gliedert das Erdgeschoss wie früher üblich in einen Wohn- und Wirtschaftstrakt. Am Eingang und zum Garten hin üppig verglast, verbindet er draußen und drinnen. Durch großzügige Verglasung und Doppelflügel-Türen nicht vom Geschehen abgeschottet, aber dennoch als Rückzugort gedacht, ist die traditionelle, gleichzeitig modern gestaltete "Stube", die mit großer Liegefläche und Holzofen viel Gemütlichkeit offeriert. Varianten sind selbstverständlich denkbar.
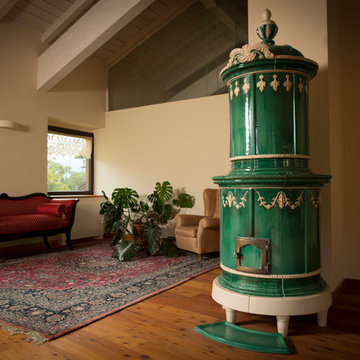
Design ideas for a medium sized traditional open plan games room in Other with beige walls, medium hardwood flooring, a wood burning stove and brown floors.
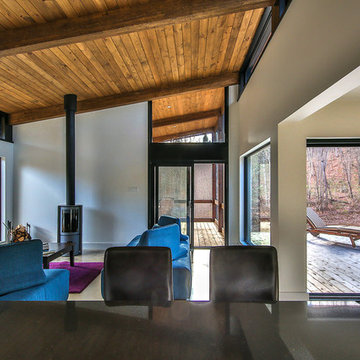
Martin Dufour architecte
Photographe: Dany St-Arnaud
Construction JRM Champagne
Design ideas for a medium sized contemporary open plan games room in Montreal with white walls, concrete flooring, a wood burning stove and no tv.
Design ideas for a medium sized contemporary open plan games room in Montreal with white walls, concrete flooring, a wood burning stove and no tv.
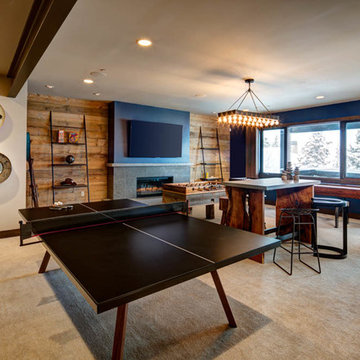
Alan Blakely
This is an example of a large rustic open plan games room in Salt Lake City with a game room, beige walls, dark hardwood flooring, a wood burning stove, a metal fireplace surround, a wall mounted tv and brown floors.
This is an example of a large rustic open plan games room in Salt Lake City with a game room, beige walls, dark hardwood flooring, a wood burning stove, a metal fireplace surround, a wall mounted tv and brown floors.
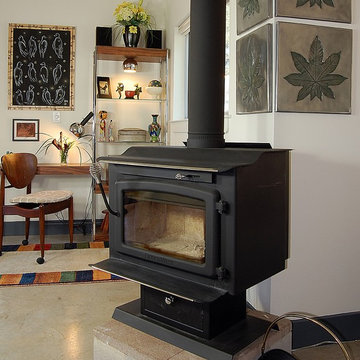
Photography: Wayne C. Jeansonne
Design ideas for a medium sized classic open plan games room with white walls, concrete flooring, a wood burning stove and grey floors.
Design ideas for a medium sized classic open plan games room with white walls, concrete flooring, a wood burning stove and grey floors.

Das steile, schmale Hanggrundstück besticht durch sein Panorama und ergibt durch die gezielte Positionierung und reduziert gewählter ökologische Materialwahl ein stimmiges Konzept für Wohnen im Schwarzwald.
Das Wohnhaus bietet unterschiedliche Arten von Aufenthaltsräumen. Im Erdgeschoss gibt es den offene Wohn- Ess- & Kochbereich mit einem kleinen überdachten Balkon, welcher dem Garten zugewandt ist. Die Galerie im Obergeschoss ist als Leseplatz vorgesehen mit niedriger Brüstung zum Erdgeschoss und einer Fensteröffnung in Richtung Westen. Im Untergeschoss befindet sich neben dem Schlafzimmer noch ein weiterer Raum, der als Studio und Gästezimmer dient mit direktem Ausgang zur Terrasse. Als Nebenräume gibt es zu Technik- und Lagerräumen noch zwei Bäder.
Natürliche, echte und ökologische Materialien sind ein weiteres essentielles Merkmal, die den Entwurf stärken. Beginnend bei der verkohlten Holzfassade, die eine fast vergessene Technik der Holzkonservierung wiederaufleben lässt.
Die Außenwände der Erd- & Obergeschosse sind mit Lehmplatten und Lehmputz verkleidet und wirken sich zusammen mit den Massivholzwänden positiv auf das gute Innenraumklima aus.
Eine Photovoltaik Anlage auf dem Dach ergänzt das nachhaltige Konzept des Gebäudes und speist Energie für die Luft-Wasser- Wärmepumpe und später das Elektroauto in der Garage ein.
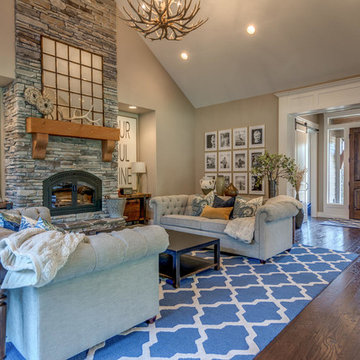
Inspiration for a classic enclosed games room in Portland with beige walls, dark hardwood flooring, a wood burning stove and a stone fireplace surround.
Brown Games Room with a Wood Burning Stove Ideas and Designs
6