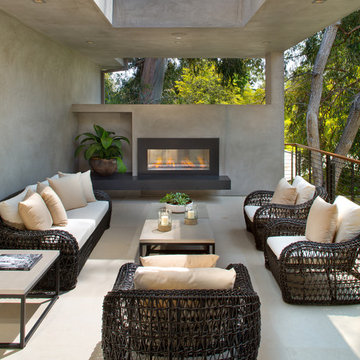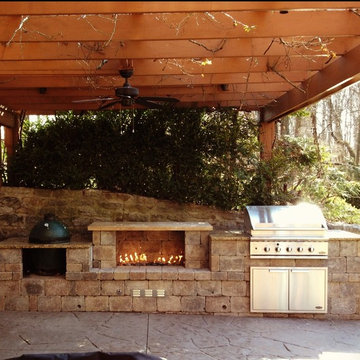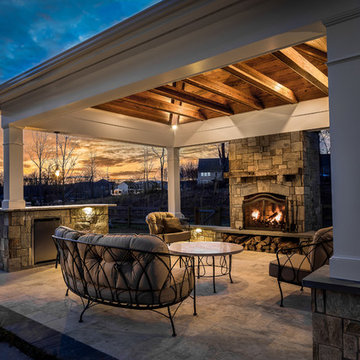Brown Garden and Outdoor Space Ideas and Designs
Refine by:
Budget
Sort by:Popular Today
1 - 20 of 4,301 photos
Item 1 of 3

This late 70's ranch style home was recently renovated with a clean, modern twist on the ranch style architecture of the existing residence. AquaTerra was hired to create the entire outdoor environment including the new pool and spa. Similar to the renovated home, this aquatic environment was designed to take a traditional pool and gives it a clean, modern twist. The site proved to be perfect for a long, sweeping curved water feature that can be seen from all of the outdoor gathering spaces as well as many rooms inside the residence. This design draws people outside and allows them to explore all of the features of the pool and outdoor spaces. Features of this resort like outdoor environment include:
-Play pool with two lounge areas with LED lit bubblers
-Pebble Tec Pebble Sheen Luminous series pool finish
-Lightstreams glass tile
-spa with six custom copper Bobe water spillway scuppers
-water feature wall with three custom copper Bobe water scuppers
-Fully automated with Pentair Equipment
-LED lighting throughout the pool and spa
-Gathering space with automated fire pit
-Lounge deck area
-Synthetic turf between step pads and deck
-Gourmet outdoor kitchen to meet all the entertaining needs.
This outdoor environment cohesively brings the clean & modern finishes of the renovated home seamlessly to the outdoors to a pool and spa for play, exercise and relaxation.
Photography: Daniel Driensky

Jeri Koegel
Design ideas for a large contemporary back patio in Orange County with a fire feature, concrete paving and a roof extension.
Design ideas for a large contemporary back patio in Orange County with a fire feature, concrete paving and a roof extension.
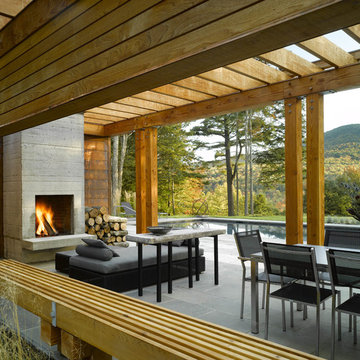
Pool & Pool House
Stowe, Vermont
This mountain top residential site offers spectacular 180 degree views towards adjacent hillsides. The client desired to replace an existing pond with a pool and pool house to be used for both entertaining and family use. The open site is adjacent to the driveway to the north but offered spectacular mountain views to the south. The challenge was to provide privacy at the pool without obstructing the beautiful vista from the entry drive. Working closely with the architect we designed the pool and pool house as one modern element closely linked by proximity, detailing & geometry. In so doing, we used precise placement, careful choice of building & site materials, and minimalist planting. Existing trees were edited to open up selected views to the south. Rows of ornamental grasses provide architectural delineation of outdoor space. Understated stone steps in the lawn loosely connect the pool to the main house.
Architect: Michael Minadeo + Partners
Image Credit: Westphalen Photography

Tony Soluri Photography
Photo of a contemporary back terrace in Chicago with an outdoor kitchen.
Photo of a contemporary back terrace in Chicago with an outdoor kitchen.
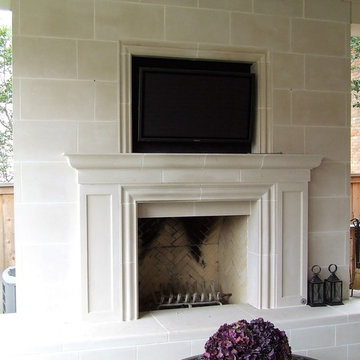
Transitional cast stone mantel surround for the covered patio sitting area, with cast stone veneer block background on the wall.
Inspiration for a traditional back patio in Dallas with a fire feature.
Inspiration for a traditional back patio in Dallas with a fire feature.
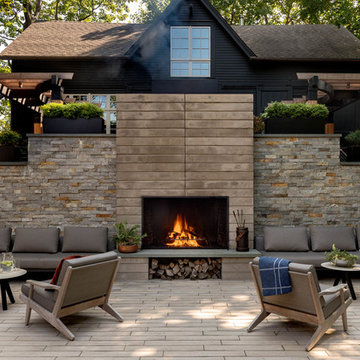
Photographer: Rob Karosis
Landscape architect: Conte and Conte
Traditional patio in New York with no cover and a fireplace.
Traditional patio in New York with no cover and a fireplace.

Photography by Spacecrafting
Inspiration for a classic screened veranda in Minneapolis with decking and a roof extension.
Inspiration for a classic screened veranda in Minneapolis with decking and a roof extension.
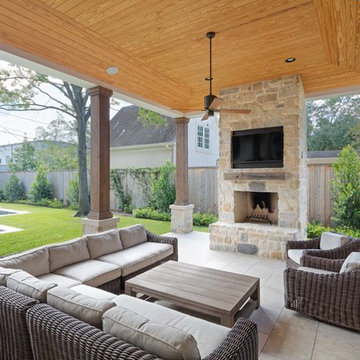
Photo of a medium sized classic back patio in Houston with concrete paving, a roof extension and an outdoor kitchen.
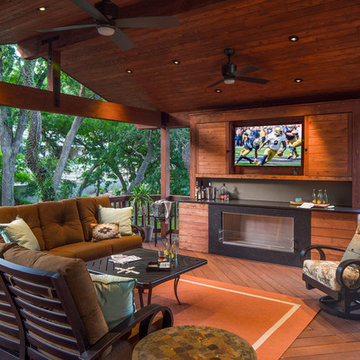
photography by Tre Dunham
Photo of a medium sized contemporary back terrace in Austin with a fire feature and a roof extension.
Photo of a medium sized contemporary back terrace in Austin with a fire feature and a roof extension.
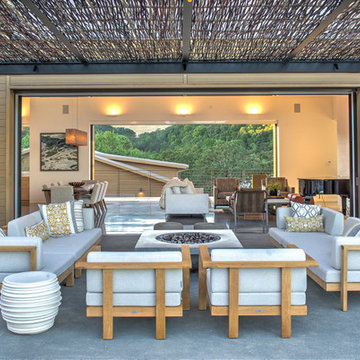
This is an example of a large contemporary side patio in San Francisco with a fire feature, concrete slabs and a roof extension.
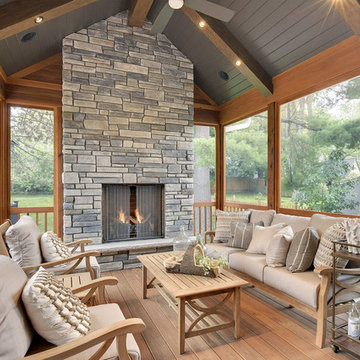
This is an example of a large traditional back veranda in Minneapolis with a fire feature, decking and a roof extension.
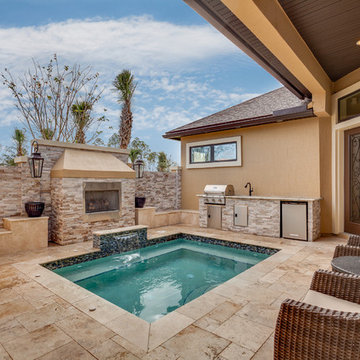
Dream Finders Homes, Las Palmas II, Patio pool
Design ideas for a mediterranean rectangular swimming pool in Jacksonville with a bbq area.
Design ideas for a mediterranean rectangular swimming pool in Jacksonville with a bbq area.
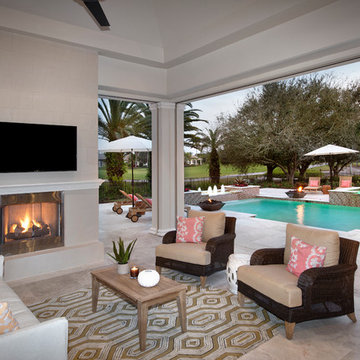
Photographs by Giovanni Photography
This is an example of a large traditional back veranda in Tampa with tiled flooring, a roof extension and a fire feature.
This is an example of a large traditional back veranda in Tampa with tiled flooring, a roof extension and a fire feature.
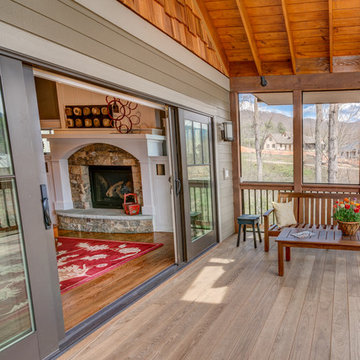
Living Stone Construction & ID.ology Interior Design
Design ideas for a traditional back screened veranda in Other with decking and a roof extension.
Design ideas for a traditional back screened veranda in Other with decking and a roof extension.
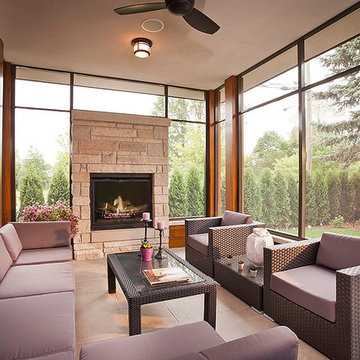
Ideal place to receive your guests in winter and summer.
Closed in sun room with a gas fireplace.
Photo of a large contemporary back screened veranda in Detroit with tiled flooring and a roof extension.
Photo of a large contemporary back screened veranda in Detroit with tiled flooring and a roof extension.

Small backyard with lots of potential. We created the perfect space adding visual interest from inside the house to outside of it. We added a BBQ Island with Grill, sink, and plenty of counter space. BBQ Island was cover with stone veneer stone with a concrete counter top. Opposite side we match the veneer stone and concrete cap on a newly Outdoor fireplace. far side we added some post with bright colors and drought tolerant material and a special touch for the little girl in the family, since we did not wanted to forget about anyone. Photography by Zack Benson
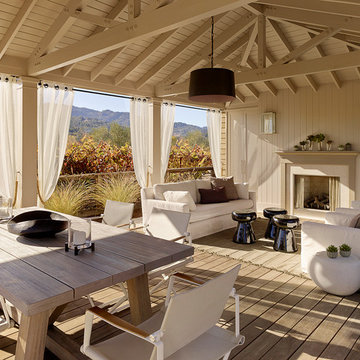
Matthew Millman
Design ideas for a traditional patio in San Francisco with decking and a gazebo.
Design ideas for a traditional patio in San Francisco with decking and a gazebo.
Brown Garden and Outdoor Space Ideas and Designs
1






