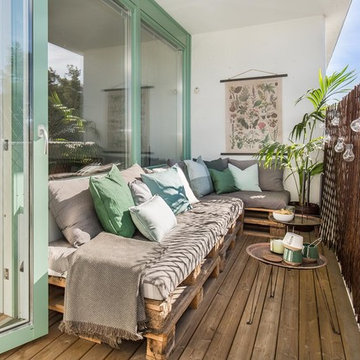Brown Garden and Outdoor Space with a Roof Extension Ideas and Designs
Refine by:
Budget
Sort by:Popular Today
1 - 20 of 16,097 photos
Item 1 of 3

Roof terrace
Design ideas for a medium sized traditional roof rooftop glass railing terrace in London with a roof extension and feature lighting.
Design ideas for a medium sized traditional roof rooftop glass railing terrace in London with a roof extension and feature lighting.

Large rustic courtyard first floor metal railing terrace in Denver with a roof extension and a bbq area.

When designing an outdoor space, we always ensure that we carry the indoor style outside so that one space flows into another. We chose swivel wicker chairs so that family and friends can converse or turn toward the lake to enjoy the view and the activity.

Reverse Shed Eichler
This project is part tear-down, part remodel. The original L-shaped plan allowed the living/ dining/ kitchen wing to be completely re-built while retaining the shell of the bedroom wing virtually intact. The rebuilt entertainment wing was enlarged 50% and covered with a low-slope reverse-shed roof sloping from eleven to thirteen feet. The shed roof floats on a continuous glass clerestory with eight foot transom. Cantilevered steel frames support wood roof beams with eaves of up to ten feet. An interior glass clerestory separates the kitchen and livingroom for sound control. A wall-to-wall skylight illuminates the north wall of the kitchen/family room. New additions at the back of the house add several “sliding” wall planes, where interior walls continue past full-height windows to the exterior, complimenting the typical Eichler indoor-outdoor ceiling and floor planes. The existing bedroom wing has been re-configured on the interior, changing three small bedrooms into two larger ones, and adding a guest suite in part of the original garage. A previous den addition provided the perfect spot for a large master ensuite bath and walk-in closet. Natural materials predominate, with fir ceilings, limestone veneer fireplace walls, anigre veneer cabinets, fir sliding windows and interior doors, bamboo floors, and concrete patios and walks. Landscape design by Bernard Trainor: www.bernardtrainor.com (see “Concrete Jungle” in April 2014 edition of Dwell magazine). Microsoft Media Center installation of the Year, 2008: www.cybermanor.com/ultimate_install.html (automated shades, radiant heating system, and lights, as well as security & sound).

This is an example of a farmhouse patio in San Francisco with an outdoor kitchen and a roof extension.

Photo of a small contemporary metal railing balcony in Delhi with a roof extension and fencing.

Lake Front Country Estate Outdoor Living, designed by Tom Markalunas, built by Resort Custom Homes. Photography by Rachael Boling.
This is an example of a large classic back patio in Other with natural stone paving and a roof extension.
This is an example of a large classic back patio in Other with natural stone paving and a roof extension.

We designed a three season room with removable window/screens and a large sliding screen door. The Walnut matte rectified field tile floors are heated, We included an outdoor TV, ceiling fans and a linear fireplace insert with star Fyre glass. Outside, we created a seating area around a fire pit and fountain water feature, as well as a new patio for grilling.

Jimmy White Photography
Photo of a large traditional back terrace in Seattle with an outdoor kitchen and a roof extension.
Photo of a large traditional back terrace in Seattle with an outdoor kitchen and a roof extension.
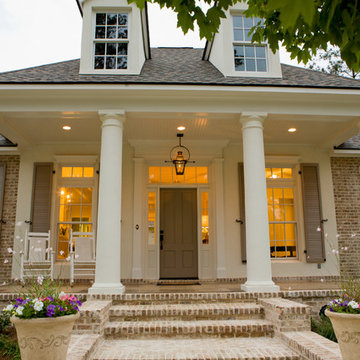
Tuscan Columns & Brick Porch
This is an example of a large traditional front veranda in New Orleans with brick paving, a roof extension and feature lighting.
This is an example of a large traditional front veranda in New Orleans with brick paving, a roof extension and feature lighting.
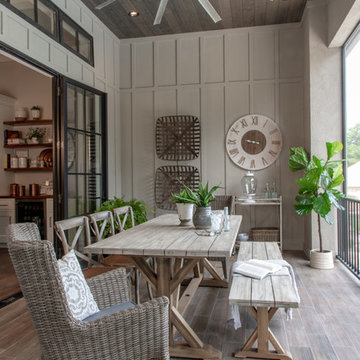
Traditional metal railing balcony in St Louis with a potted garden and a roof extension.

Jeffrey Jakucyk: Photographer
Photo of a large classic back terrace in Cincinnati with a roof extension and feature lighting.
Photo of a large classic back terrace in Cincinnati with a roof extension and feature lighting.

Screen porch interior
Design ideas for a medium sized modern back screened veranda in Boston with decking and a roof extension.
Design ideas for a medium sized modern back screened veranda in Boston with decking and a roof extension.
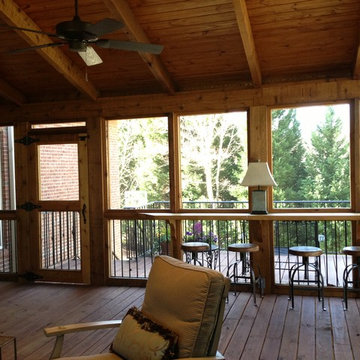
Dewayne Wood
Inspiration for a medium sized classic back veranda in Birmingham with decking, a roof extension and feature lighting.
Inspiration for a medium sized classic back veranda in Birmingham with decking, a roof extension and feature lighting.
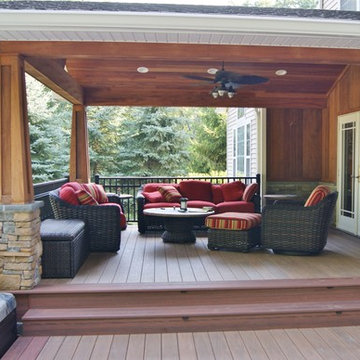
Outdoor great room in Sparta, NJ with an awesome tiger wood covered structure. Stone based ipe columns. Two-tiered deck that step down to a custom designed paver patio with built in fire feature and a 20ft. retaining wall. Stunning stacked stone planter extends the rustic look of this beautiful outdoor living space.

Jeri Koegel
Design ideas for a large contemporary back patio in Orange County with a fire feature, concrete paving and a roof extension.
Design ideas for a large contemporary back patio in Orange County with a fire feature, concrete paving and a roof extension.
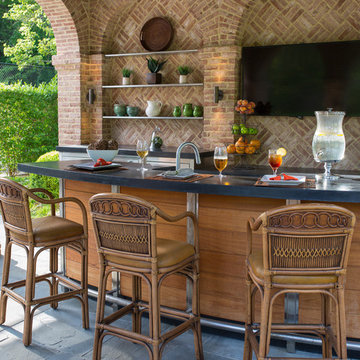
Rich materials and strong geometries match the resolve of the brick. Cast concrete countertops and stainless steel cabinetry create a contemporary cooking space. The curved teak and stainless steel island has two tiers: one for the prep area and appliances, and a higher level for bar stool seating with direct views to a large, flat-screen television. Photography Gus Cantavero
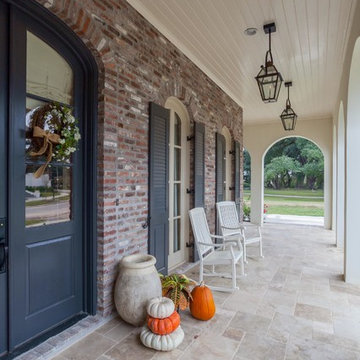
Craig Saucier
Design ideas for a traditional veranda in New Orleans with a roof extension.
Design ideas for a traditional veranda in New Orleans with a roof extension.
Brown Garden and Outdoor Space with a Roof Extension Ideas and Designs
1







