Brown Grey and Pink Kitchen Ideas and Designs
Refine by:
Budget
Sort by:Popular Today
1 - 20 of 71 photos
Item 1 of 3

Joan Bracco
This is an example of an expansive contemporary grey and pink single-wall open plan kitchen in Paris with black cabinets, marble worktops, marble splashback, flat-panel cabinets, grey splashback, medium hardwood flooring, no island, brown floors and grey worktops.
This is an example of an expansive contemporary grey and pink single-wall open plan kitchen in Paris with black cabinets, marble worktops, marble splashback, flat-panel cabinets, grey splashback, medium hardwood flooring, no island, brown floors and grey worktops.
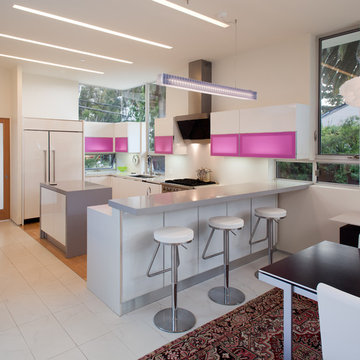
Kitchen with recessed linear fluorescents by Dreamscape Lighting, Los Angeles.
Photo of a contemporary grey and pink u-shaped kitchen/diner in San Diego with flat-panel cabinets, white splashback, integrated appliances and a breakfast bar.
Photo of a contemporary grey and pink u-shaped kitchen/diner in San Diego with flat-panel cabinets, white splashback, integrated appliances and a breakfast bar.

Classic grey and pink l-shaped kitchen/diner in DC Metro with a belfast sink, shaker cabinets, brown cabinets, multi-coloured splashback, metro tiled splashback, stainless steel appliances, medium hardwood flooring, an island and white worktops.

Design ideas for a large victorian grey and pink galley enclosed kitchen in London with a single-bowl sink, beaded cabinets, grey cabinets, marble worktops, grey splashback, marble splashback, coloured appliances, porcelain flooring, an island, multi-coloured floors and grey worktops.
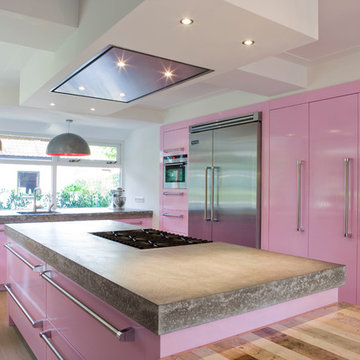
Inspiration for a modern grey and pink kitchen in New York with concrete worktops and stainless steel appliances.

Photography: Lepere Studio
This is an example of a contemporary grey and pink l-shaped open plan kitchen in Santa Barbara with flat-panel cabinets, white cabinets, dark hardwood flooring, no island, a submerged sink, composite countertops, white splashback and coloured appliances.
This is an example of a contemporary grey and pink l-shaped open plan kitchen in Santa Barbara with flat-panel cabinets, white cabinets, dark hardwood flooring, no island, a submerged sink, composite countertops, white splashback and coloured appliances.
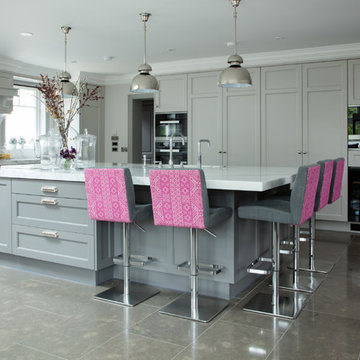
Anthony Woods Photography
Inspiration for a large traditional grey and pink l-shaped kitchen/diner in Dublin with recessed-panel cabinets, grey cabinets, marble worktops, marble flooring, a submerged sink, black appliances and a breakfast bar.
Inspiration for a large traditional grey and pink l-shaped kitchen/diner in Dublin with recessed-panel cabinets, grey cabinets, marble worktops, marble flooring, a submerged sink, black appliances and a breakfast bar.
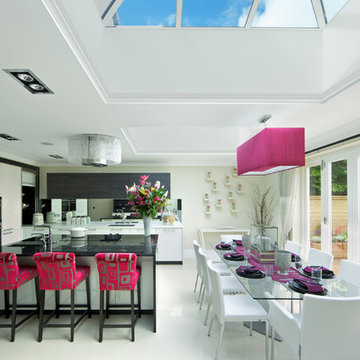
Project completed in association with Beyond Kitchens based in Northwood. www.beyondkitchens.co.uk
This is an example of a large contemporary grey and pink kitchen/diner in London with a submerged sink, flat-panel cabinets and an island.
This is an example of a large contemporary grey and pink kitchen/diner in London with a submerged sink, flat-panel cabinets and an island.
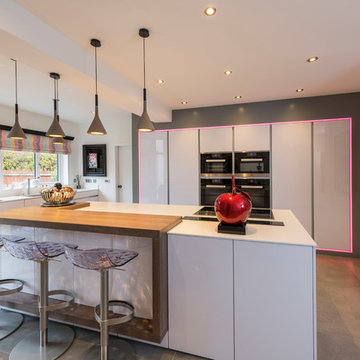
This is an example of a large contemporary grey and pink u-shaped kitchen/diner in West Midlands with a submerged sink, flat-panel cabinets, white cabinets, white splashback and a breakfast bar.

Design ideas for a contemporary grey and pink l-shaped kitchen in Surrey with a submerged sink, flat-panel cabinets, white cabinets, pink splashback, glass sheet splashback, coloured appliances and an island.
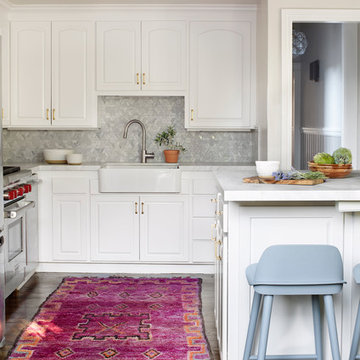
This is an example of a classic grey and pink l-shaped kitchen in San Francisco with raised-panel cabinets, white cabinets, grey splashback, mosaic tiled splashback, stainless steel appliances, dark hardwood flooring, an island, brown floors and a belfast sink.

Smilla Dankert
Inspiration for a medium sized contemporary grey and pink galley enclosed kitchen in Cologne with a built-in sink, flat-panel cabinets, white cabinets, wood worktops, integrated appliances, no island and pink splashback.
Inspiration for a medium sized contemporary grey and pink galley enclosed kitchen in Cologne with a built-in sink, flat-panel cabinets, white cabinets, wood worktops, integrated appliances, no island and pink splashback.

We had the privilege of transforming the kitchen space of a beautiful Grade 2 listed farmhouse located in the serene village of Great Bealings, Suffolk. The property, set within 2 acres of picturesque landscape, presented a unique canvas for our design team. Our objective was to harmonise the traditional charm of the farmhouse with contemporary design elements, achieving a timeless and modern look.
For this project, we selected the Davonport Shoreditch range. The kitchen cabinetry, adorned with cock-beading, was painted in 'Plaster Pink' by Farrow & Ball, providing a soft, warm hue that enhances the room's welcoming atmosphere.
The countertops were Cloudy Gris by Cosistone, which complements the cabinetry's gentle tones while offering durability and a luxurious finish.
The kitchen was equipped with state-of-the-art appliances to meet the modern homeowner's needs, including:
- 2 Siemens under-counter ovens for efficient cooking.
- A Capel 90cm full flex hob with a downdraught extractor, blending seamlessly into the design.
- Shaws Ribblesdale sink, combining functionality with aesthetic appeal.
- Liebherr Integrated tall fridge, ensuring ample storage with a sleek design.
- Capel full-height wine cabinet, a must-have for wine enthusiasts.
- An additional Liebherr under-counter fridge for extra convenience.
Beyond the main kitchen, we designed and installed a fully functional pantry, addressing storage needs and organising the space.
Our clients sought to create a space that respects the property's historical essence while infusing modern elements that reflect their style. The result is a pared-down traditional look with a contemporary twist, achieving a balanced and inviting kitchen space that serves as the heart of the home.
This project exemplifies our commitment to delivering bespoke kitchen solutions that meet our clients' aspirations. Feel inspired? Get in touch to get started.

The original layout on the ground floor of this beautiful semi detached property included a small well aged kitchen connected to the dinning area by a 70’s brick bar!
Since the kitchen is 'the heart of every home' and 'everyone always ends up in the kitchen at a party' our brief was to create an open plan space respecting the buildings original internal features and highlighting the large sash windows that over look the garden.
Jake Fitzjones Photography Ltd
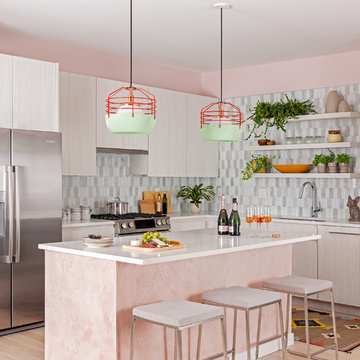
This chic couple from Manhattan requested for a fashion-forward focus for their new Boston condominium. Textiles by Christian Lacroix, Faberge eggs, and locally designed stilettos once owned by Lady Gaga are just a few of the inspirations they offered.
Project designed by Boston interior design studio Dane Austin Design. They serve Boston, Cambridge, Hingham, Cohasset, Newton, Weston, Lexington, Concord, Dover, Andover, Gloucester, as well as surrounding areas.
For more about Dane Austin Design, click here: https://daneaustindesign.com/
To learn more about this project, click here:
https://daneaustindesign.com/seaport-high-rise

Large contemporary grey and pink l-shaped kitchen/diner in New York with flat-panel cabinets, stainless steel appliances, a submerged sink, concrete worktops, medium hardwood flooring and an island.
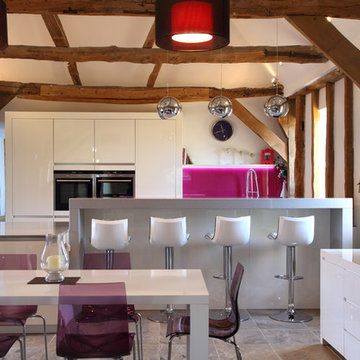
Medium sized contemporary grey and pink galley kitchen/diner in Hertfordshire with flat-panel cabinets, white cabinets, pink splashback and glass sheet splashback.

Design ideas for a large contemporary grey and pink l-shaped kitchen/diner in New York with flat-panel cabinets, stainless steel appliances, a submerged sink, concrete worktops, medium hardwood flooring and an island.

Alan Williams Photography
Photo of a contemporary grey and pink kitchen/diner in London with flat-panel cabinets, white cabinets, concrete flooring and an island.
Photo of a contemporary grey and pink kitchen/diner in London with flat-panel cabinets, white cabinets, concrete flooring and an island.
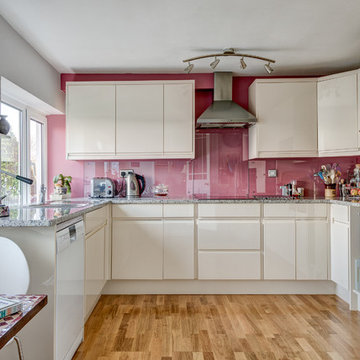
Kitchen with amazing views of the River Dart to Kingswear, Quarterdecks, Dartmouth, South Devon. Colin Cadle Photography, photo styling Jan Cadle
Small contemporary grey and pink u-shaped kitchen/diner in Devon with a submerged sink, flat-panel cabinets, white cabinets, granite worktops, glass sheet splashback, stainless steel appliances, light hardwood flooring, pink splashback and no island.
Small contemporary grey and pink u-shaped kitchen/diner in Devon with a submerged sink, flat-panel cabinets, white cabinets, granite worktops, glass sheet splashback, stainless steel appliances, light hardwood flooring, pink splashback and no island.
Brown Grey and Pink Kitchen Ideas and Designs
1