Brown Home Bar with White Cabinets Ideas and Designs
Refine by:
Budget
Sort by:Popular Today
61 - 80 of 1,029 photos
Item 1 of 3

Pool House
www.jacobelliott.com
Design ideas for an expansive contemporary breakfast bar in San Francisco with a submerged sink, flat-panel cabinets, white cabinets, grey floors, grey worktops, granite worktops, grey splashback and concrete flooring.
Design ideas for an expansive contemporary breakfast bar in San Francisco with a submerged sink, flat-panel cabinets, white cabinets, grey floors, grey worktops, granite worktops, grey splashback and concrete flooring.
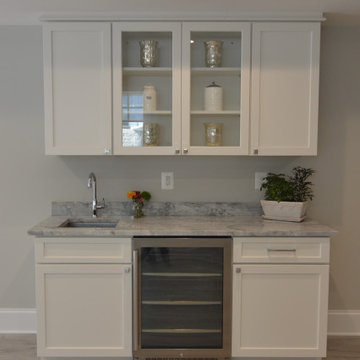
Compact lower level wet bar featuring under counter wine refrigerator, glass display cabinets, under mount sink and quartz counter tops.
Inspiration for a small classic single-wall wet bar in DC Metro with a submerged sink, shaker cabinets, white cabinets, engineered stone countertops and grey worktops.
Inspiration for a small classic single-wall wet bar in DC Metro with a submerged sink, shaker cabinets, white cabinets, engineered stone countertops and grey worktops.
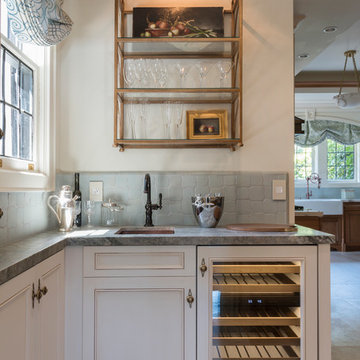
Photo: Carolyn Reyes © 2017 Houzz
Kitchen
Design team: D Christjan Fine Cabinetry Design & Manufacturing
Classic l-shaped wet bar in Los Angeles with a submerged sink, recessed-panel cabinets, white cabinets, green splashback and beige floors.
Classic l-shaped wet bar in Los Angeles with a submerged sink, recessed-panel cabinets, white cabinets, green splashback and beige floors.
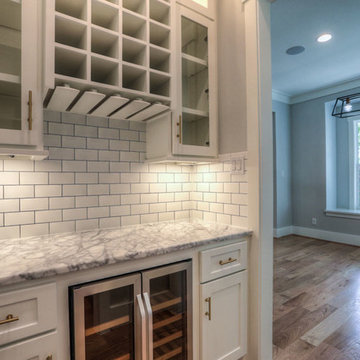
the butler pantry is a great transition to the kitchen and also serves as the beverage bar.
Photo of a medium sized midcentury single-wall home bar in Houston with no sink, shaker cabinets, white cabinets, marble worktops, white splashback, ceramic splashback, medium hardwood flooring and brown floors.
Photo of a medium sized midcentury single-wall home bar in Houston with no sink, shaker cabinets, white cabinets, marble worktops, white splashback, ceramic splashback, medium hardwood flooring and brown floors.

From the initial meeting, a space for bar glasses and a serving area was requested by the client when they entertain their friends and family. Their last kitchen lacked a space for sterling silver ware, placemats and tablecloths. The soft close drawers with full extension allow for easy access to her most precious possessions. The quartzite countertops and back splash create a beautiful ambience and allow for ease when using this space as a bar or serving area. The glasses will show center stage behind the seeded glass doors and glass shelves with Led puck lights. The dark coffee bean stain blends beautifully with the dark custom blend stain on the floors. The second phase of this project will be new furnishings for the living room that accompanies this beautiful new kitchen and will add various shades of dark finishes.
Design Connection, Inc. provided- Kitchen design, space planning, elevations, tile, plumbing, cabinet design, counter top selections, bar stools, and installation of all products including project management.
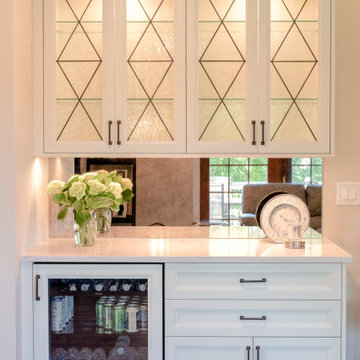
White shaker cabinets and oil rubbed bronze hardware complete this beverage center with plenty of storage. Antique mirror glass backsplash and decorative glass in the wall cabinets.
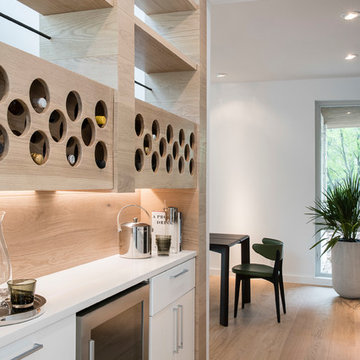
Casey Woods Photography
This is an example of a medium sized contemporary single-wall home bar in Austin with no sink, flat-panel cabinets, white cabinets, composite countertops, wood splashback, white worktops and light hardwood flooring.
This is an example of a medium sized contemporary single-wall home bar in Austin with no sink, flat-panel cabinets, white cabinets, composite countertops, wood splashback, white worktops and light hardwood flooring.

We transformed this property from top to bottom. Kitchen remodel, Bathroom remodel, Living/ dining remodel, the Hardscaped driveway and fresh sod. The kitchen boasts a 6 burner gas stove, energy efficient refrigerator & dishwasher, a conveniently located mini dry bar, decadent chandeliers and bright hardwood flooring.
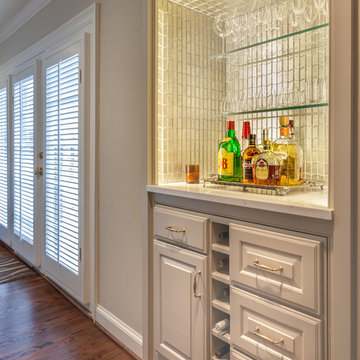
LAIR Architectural + Interior Photography
Inspiration for a small classic single-wall home bar in Dallas with no sink, raised-panel cabinets, white cabinets, quartz worktops, grey splashback, metal splashback and medium hardwood flooring.
Inspiration for a small classic single-wall home bar in Dallas with no sink, raised-panel cabinets, white cabinets, quartz worktops, grey splashback, metal splashback and medium hardwood flooring.

The kitchen in this 1950’s home needed a complete overhaul. It was dark, outdated and inefficient.
The homeowners wanted to give the space a modern feel without losing the 50’s vibe that is consistent throughout the rest of the home.
The homeowner’s needs included:
- Working within a fixed space, though reconfiguring or moving walls was okay
- Incorporating work space for two chefs
- Creating a mudroom
- Maintaining the existing laundry chute
- A concealed trash receptacle
The new kitchen makes use of every inch of space. To maximize counter and cabinet space, we closed in a second exit door and removed a wall between the kitchen and family room. This allowed us to create two L shaped workspaces and an eat-in bar space. A new mudroom entrance was gained by capturing space from an existing closet next to the main exit door.
The industrial lighting fixtures and wrought iron hardware bring a modern touch to this retro space. Inset doors on cabinets and beadboard details replicate details found throughout the rest of this 50’s era house.
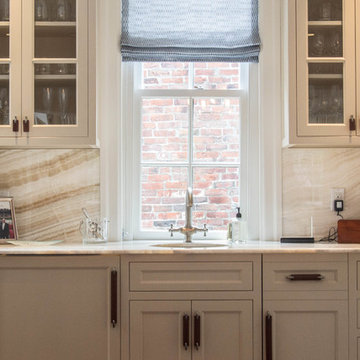
Jamie Hayhurst Photography
Inspiration for a small traditional single-wall wet bar in Boston with glass-front cabinets, white cabinets, marble worktops, beige splashback, stone slab splashback and dark hardwood flooring.
Inspiration for a small traditional single-wall wet bar in Boston with glass-front cabinets, white cabinets, marble worktops, beige splashback, stone slab splashback and dark hardwood flooring.
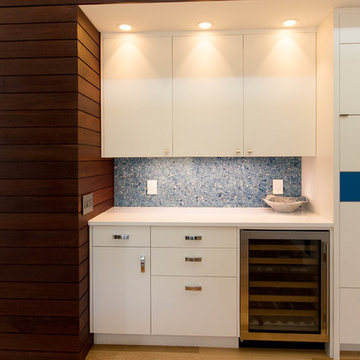
Net Zero House. Architect: Barley|Pfeiffer.
The bar area is directly across from the dining room. This provides convenient storage and easy access to the wine fridge. The hidden door in the massaranduba-clad wall serves as an entry closet.
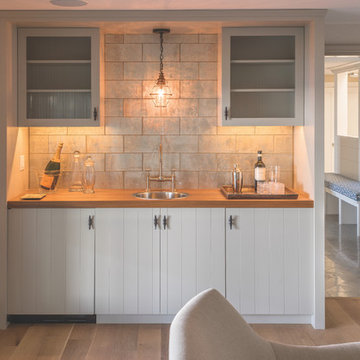
Photo of a medium sized coastal single-wall wet bar in Portland Maine with a built-in sink, flat-panel cabinets, white cabinets, wood worktops, grey splashback, metal splashback, light hardwood flooring and brown floors.

Inspiration for a large urban u-shaped breakfast bar in Minneapolis with a submerged sink, recessed-panel cabinets, white cabinets, marble worktops, brown splashback, brick splashback and concrete flooring.

Lower level entertainment space: Great walnut bar with authentic elbow rest. Nautical copper lights.
Photo of a large traditional galley breakfast bar in Minneapolis with a submerged sink, raised-panel cabinets, white cabinets, wood worktops, beige splashback, stone tiled splashback, terracotta flooring, beige floors and brown worktops.
Photo of a large traditional galley breakfast bar in Minneapolis with a submerged sink, raised-panel cabinets, white cabinets, wood worktops, beige splashback, stone tiled splashback, terracotta flooring, beige floors and brown worktops.
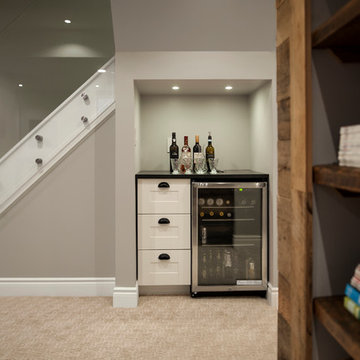
Rebecca Purdy Design | Toronto Interior Design | Basement | Photography Leeworkstudio, Katrina Lee | Mezkin Renovations
Small contemporary single-wall wet bar in Toronto with carpet, beige floors, no sink, white cabinets, engineered stone countertops and shaker cabinets.
Small contemporary single-wall wet bar in Toronto with carpet, beige floors, no sink, white cabinets, engineered stone countertops and shaker cabinets.
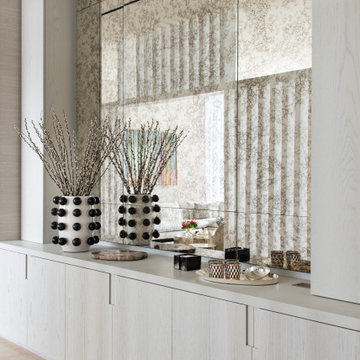
A built-in bar with concealed side cabinets and vintage Italian mirror to reflect natural light.
Inspiration for an expansive contemporary single-wall dry bar in Miami with flat-panel cabinets, white cabinets, travertine flooring and white worktops.
Inspiration for an expansive contemporary single-wall dry bar in Miami with flat-panel cabinets, white cabinets, travertine flooring and white worktops.
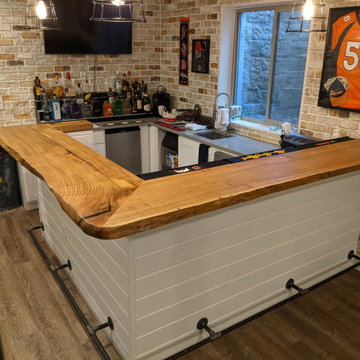
Elm slab bar top with live edge and built in drink rail. Custom built by Where Wood Meets Steel.
Photo of a medium sized traditional l-shaped breakfast bar in Denver with a submerged sink, white cabinets, wood worktops, brown splashback, brick splashback, dark hardwood flooring, brown floors and brown worktops.
Photo of a medium sized traditional l-shaped breakfast bar in Denver with a submerged sink, white cabinets, wood worktops, brown splashback, brick splashback, dark hardwood flooring, brown floors and brown worktops.
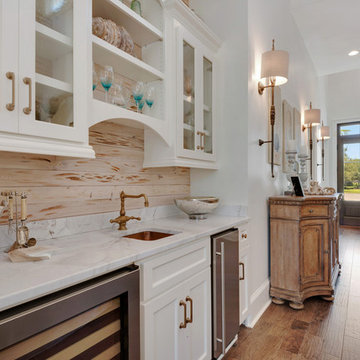
Small beach style single-wall wet bar in Miami with a submerged sink, glass-front cabinets, white cabinets, marble worktops, multi-coloured splashback, stone slab splashback and medium hardwood flooring.
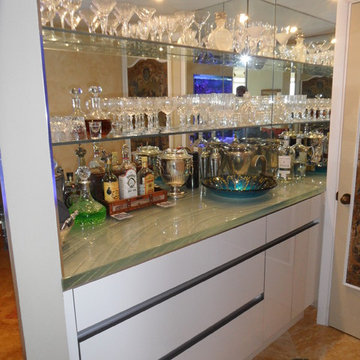
acrylic cabinets with glass countertop.
Design ideas for a large modern single-wall home bar in Miami with flat-panel cabinets, white cabinets and mirror splashback.
Design ideas for a large modern single-wall home bar in Miami with flat-panel cabinets, white cabinets and mirror splashback.
Brown Home Bar with White Cabinets Ideas and Designs
4