Brown Home Bar with White Cabinets Ideas and Designs
Refine by:
Budget
Sort by:Popular Today
121 - 140 of 1,029 photos
Item 1 of 3
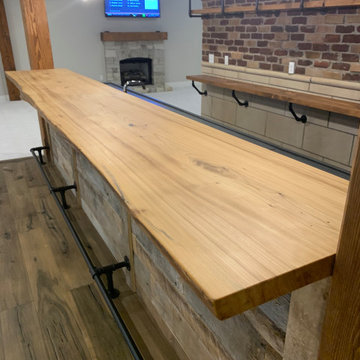
Inspiration for a large rural single-wall breakfast bar in Detroit with a submerged sink, white cabinets, wood worktops, multi-coloured splashback, brick splashback, medium hardwood flooring, brown floors and beige worktops.
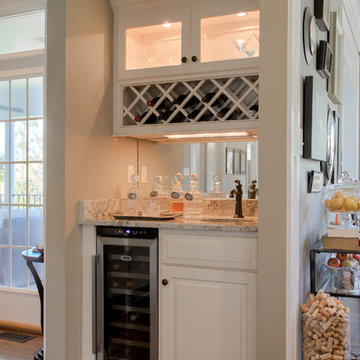
This is an example of a small classic single-wall wet bar in Richmond with a submerged sink, raised-panel cabinets, white cabinets, granite worktops, mirror splashback, medium hardwood flooring, brown floors and brown worktops.

An unfinished basement was transformed into this modern & contemporary space for our clients to entertain and spend time with family. It includes a home theater, lounge, wet bar, guest space and 3 pc washroom. The bar front was clad with beautiful cement tiles, equipped with a sink and lots of storage. Niches were used to display decor and glassware. LED lighting lights up the front and back of the bar. A barrel vault ceiling was built to hide a single run of ducting which would have given an otherwise asymmetrical look to the space. Symmetry is paramount in Wilde North Design.
Bar front is tiled with handmade encaustic tiles.
Handmade wood counter tops with ebony stain.
Recessed LED lighting for counter top.
Recessed LED lighting on bar front to highlight the encaustic tiles.
Triple Niches for display with integrated lighting.
Stainless steel under counter sink and matching hardware.
Floor is tiled with wood look porcelain tiles.
Screwless face plates used for all switches.
Under counter mini fridge.
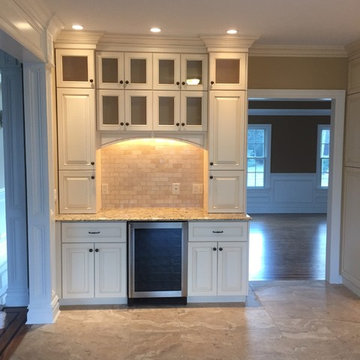
Design ideas for a large classic u-shaped home bar in New York with a submerged sink, raised-panel cabinets, white cabinets, granite worktops, beige splashback, metro tiled splashback and beige floors.

The wet bar off the kitchen is seen using a mix of materials with the white cabinets and wood display unit, tying in the modern farmhouse theme perfectly. There is plenty of cabinet and counter space available.
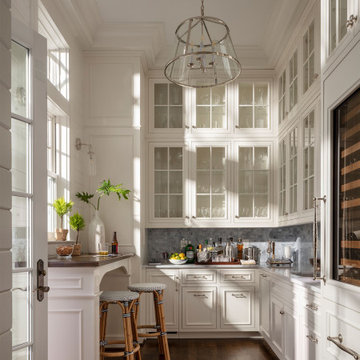
Inspiration for a beach style u-shaped home bar in Baltimore with a submerged sink, recessed-panel cabinets, white cabinets, grey splashback, dark hardwood flooring, brown floors and grey worktops.
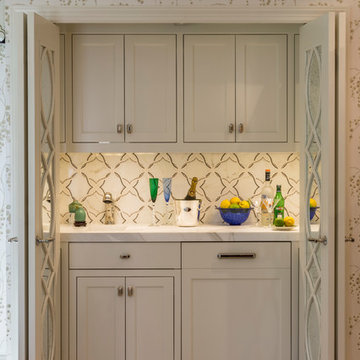
This is an example of a small traditional single-wall wet bar in New York with shaker cabinets, white cabinets, marble worktops, multi-coloured splashback, porcelain splashback and ceramic flooring.
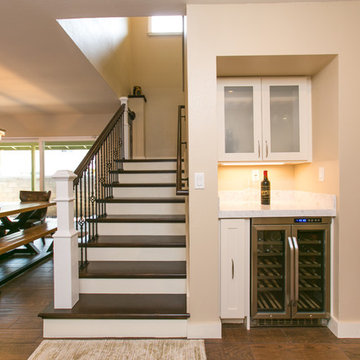
This is an example of a small contemporary single-wall wet bar in Hawaii with no sink, shaker cabinets, white cabinets, quartz worktops, dark hardwood flooring, brown floors and white worktops.
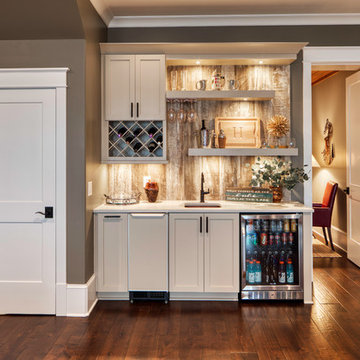
This house features an open concept floor plan, with expansive windows that truly capture the 180-degree lake views. The classic design elements, such as white cabinets, neutral paint colors, and natural wood tones, help make this house feel bright and welcoming year round.
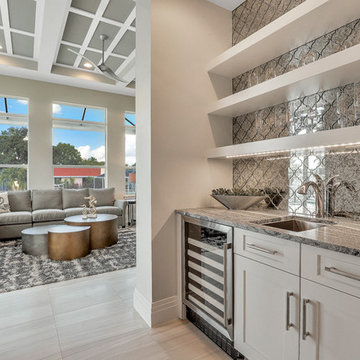
Design ideas for a medium sized contemporary single-wall wet bar in Other with a built-in sink, recessed-panel cabinets, white cabinets, quartz worktops, multi-coloured splashback, beige floors and multicoloured worktops.
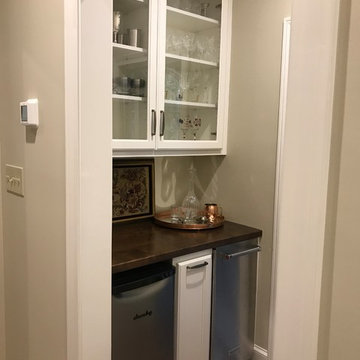
This is an example of a small traditional single-wall wet bar in Other with no sink, glass-front cabinets, white cabinets, copper worktops, dark hardwood flooring, brown floors and brown worktops.
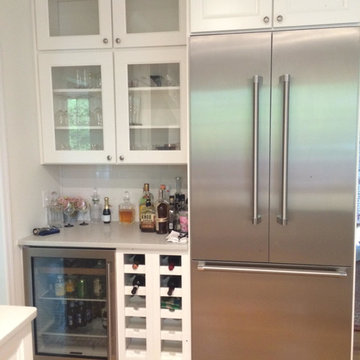
Inspiration for a small traditional single-wall wet bar in DC Metro with no sink, glass-front cabinets, white cabinets, engineered stone countertops, white splashback, metro tiled splashback, medium hardwood flooring and brown floors.
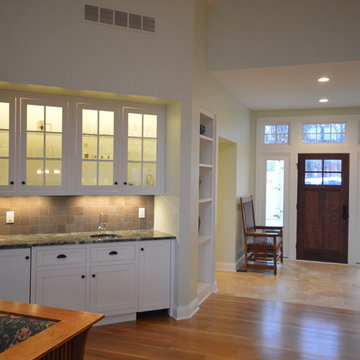
The bar area of the family room includes convenient, built in storage.
Inspiration for a small traditional single-wall wet bar in Detroit with a submerged sink, shaker cabinets, white cabinets, granite worktops, grey splashback, ceramic splashback and light hardwood flooring.
Inspiration for a small traditional single-wall wet bar in Detroit with a submerged sink, shaker cabinets, white cabinets, granite worktops, grey splashback, ceramic splashback and light hardwood flooring.
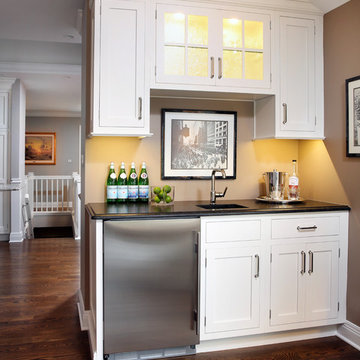
This wet bar area allows the kitchen to remain fully functional for cooking and prepping, while guests help themselves to a drink or beverage at the neighboring space. This extra surface can also be utilized for a serving area for food and snacks as well.
Normandy Remodeling

A young growing family purchased a great home in Chicago’s West Bucktown, right by Logan Square. It had good bones. The basement had been redone at some point, but it was due for another refresh. It made sense to plan a mindful remodel that would acommodate life as the kids got older.
“A nice place to just hang out” is what the owners told us they wanted. “You want your kids to want to be in your house. When friends are over, you want them to have a nice space to go to and enjoy.”
Design Objectives:
Level up the style to suit this young family
Add bar area, desk, and plenty of storage
Include dramatic linear fireplace
Plan for new sectional
Improve overall lighting
THE REMODEL
Design Challenges:
Awkward corner fireplace creates a challenge laying out furniture
No storage for kids’ toys and games
Existing space was missing the wow factor – it needs some drama
Update the lighting scheme
Design Solutions:
Remove the existing corner fireplace and dated mantle, replace with sleek linear fireplace
Add tile to both fireplace wall and tv wall for interest and drama
Include open shelving for storage and display
Create bar area, ample storage, and desk area
THE RENEWED SPACE
The homeowners love their renewed basement. It’s truly a welcoming, functional space. They can enjoy it together as a family, and it also serves as a peaceful retreat for the parents once the kids are tucked in for the night.
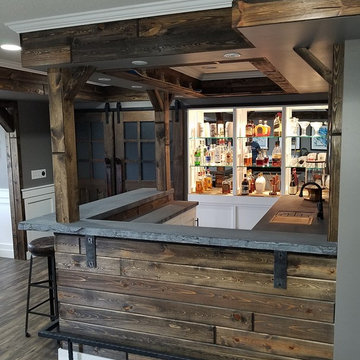
Rustic Modern bar- Custom Concrete Bar- Unique Homes
Large contemporary u-shaped breakfast bar in Minneapolis with an integrated sink, recessed-panel cabinets, white cabinets, concrete worktops, brown splashback and wood splashback.
Large contemporary u-shaped breakfast bar in Minneapolis with an integrated sink, recessed-panel cabinets, white cabinets, concrete worktops, brown splashback and wood splashback.
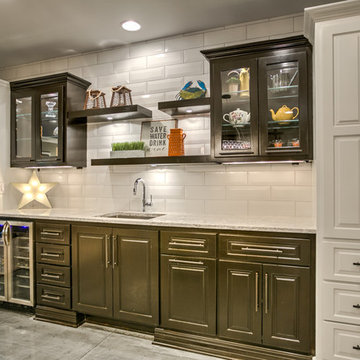
Interior Design by Falcone Hybner Design, Inc. Photos by Amoura Production.
Design ideas for a medium sized traditional single-wall wet bar in Omaha with a submerged sink, raised-panel cabinets, white cabinets, granite worktops, white splashback, ceramic splashback, concrete flooring and grey floors.
Design ideas for a medium sized traditional single-wall wet bar in Omaha with a submerged sink, raised-panel cabinets, white cabinets, granite worktops, white splashback, ceramic splashback, concrete flooring and grey floors.
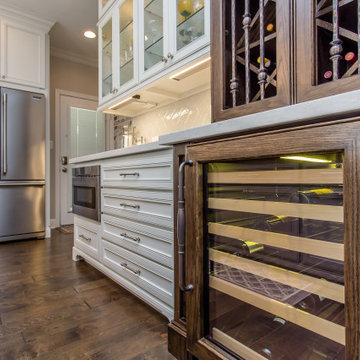
Inspiration for a medium sized classic single-wall home bar in Houston with beaded cabinets, white cabinets, engineered stone countertops, white splashback, ceramic splashback, dark hardwood flooring, brown floors and white worktops.

A stunning Basement Home Bar and Wine Room, complete with a Wet Bar and Curved Island with seating for 5. Beautiful glass teardrop shaped pendants cascade from the back wall.
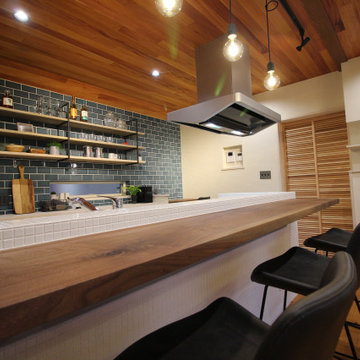
Inspiration for a medium sized world-inspired single-wall breakfast bar in Other with an integrated sink, open cabinets, white cabinets, tile countertops, blue splashback, ceramic splashback, medium hardwood flooring, brown floors and brown worktops.
Brown Home Bar with White Cabinets Ideas and Designs
7