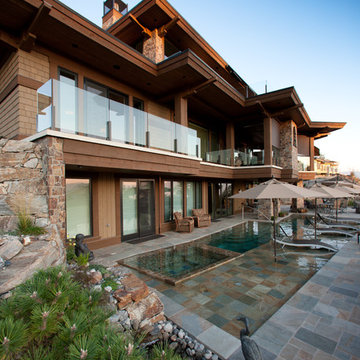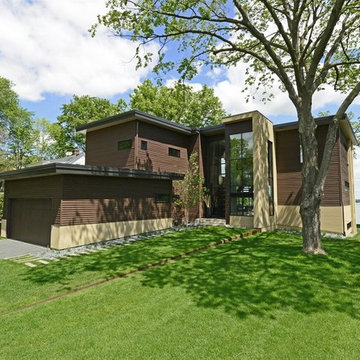Brown House Exterior Ideas and Designs
Refine by:
Budget
Sort by:Popular Today
121 - 140 of 225 photos
Item 1 of 4
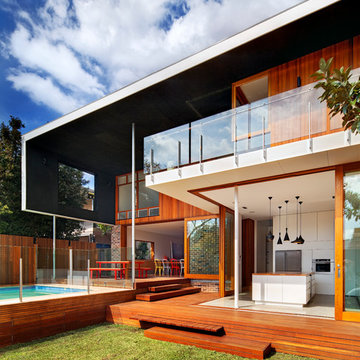
Murray Fredericks
This is an example of a large and brown contemporary two floor house exterior in Sydney with wood cladding and a flat roof.
This is an example of a large and brown contemporary two floor house exterior in Sydney with wood cladding and a flat roof.
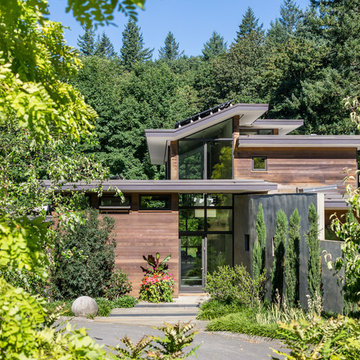
Photo by Darius Kuda
Brown contemporary two floor detached house in Portland with wood cladding and a flat roof.
Brown contemporary two floor detached house in Portland with wood cladding and a flat roof.
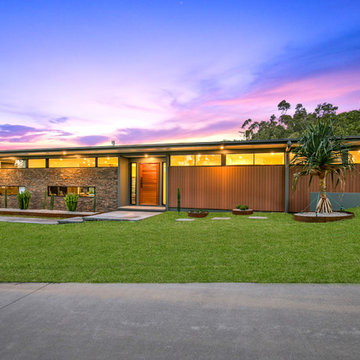
Endeavour Lotteries
Inspiration for a brown retro bungalow detached house in Sunshine Coast with mixed cladding and a flat roof.
Inspiration for a brown retro bungalow detached house in Sunshine Coast with mixed cladding and a flat roof.
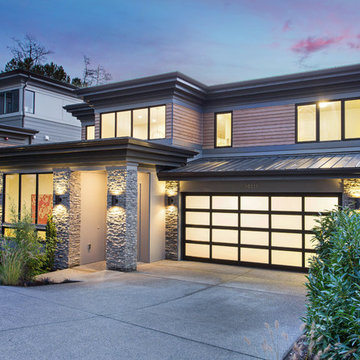
Exterior of Lot 2, Highlands Glen.
Inspiration for a brown contemporary two floor detached house in Seattle with mixed cladding and a flat roof.
Inspiration for a brown contemporary two floor detached house in Seattle with mixed cladding and a flat roof.
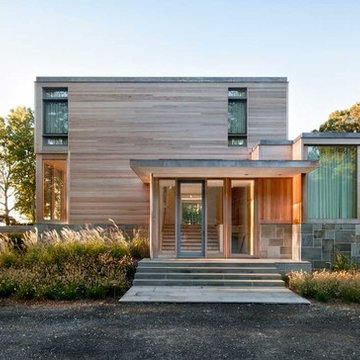
Carol Bates
Inspiration for a brown modern two floor house exterior in New York with wood cladding and a flat roof.
Inspiration for a brown modern two floor house exterior in New York with wood cladding and a flat roof.
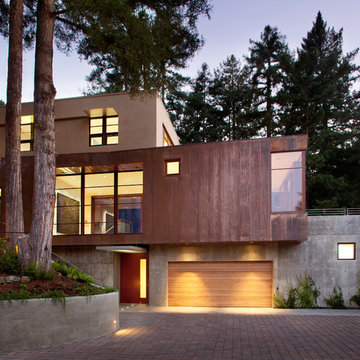
This double-height space, the spatial core of the house, has a large bay of windows focused on a grove of redwood trees just 10 feet away.
Photographer: Paul Dyer
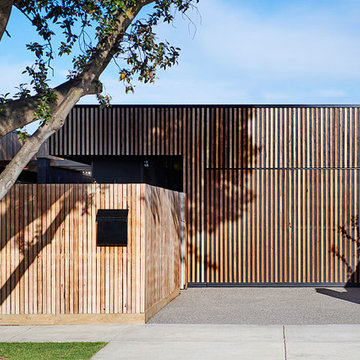
Nikole Ramsay
Inspiration for a brown coastal bungalow detached house in Geelong with wood cladding and a flat roof.
Inspiration for a brown coastal bungalow detached house in Geelong with wood cladding and a flat roof.
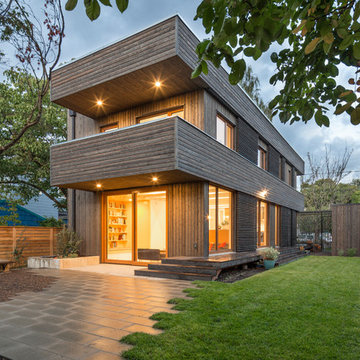
Built Photo
Photo of a brown contemporary two floor detached house in Portland with wood cladding and a flat roof.
Photo of a brown contemporary two floor detached house in Portland with wood cladding and a flat roof.
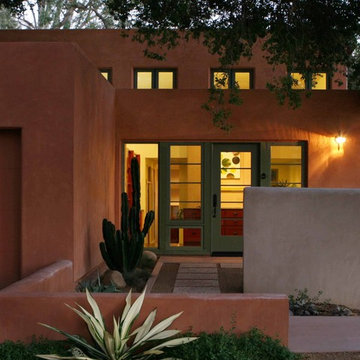
Nestled among native oak trees, architectural succulents make a strong welcoming statement by accentuating and contrasting the clean lines of this contemporary southwest residence. Permeable surfaces of decomposed granite concrete pavers and gravel add to the aesthetics and functionallity by allowing water to recharge the soil reminescent of the old pueblos.
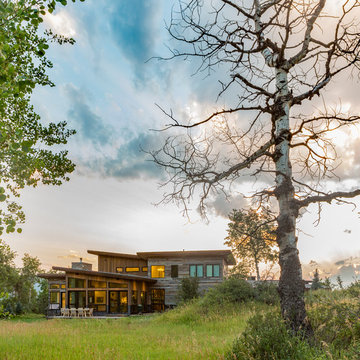
Inspiration for a brown rustic two floor detached house in Denver with wood cladding and a lean-to roof.
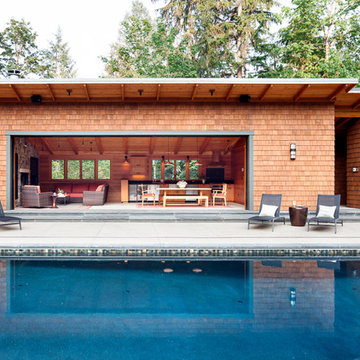
Design ideas for a brown rustic bungalow detached house in Seattle with wood cladding and a flat roof.
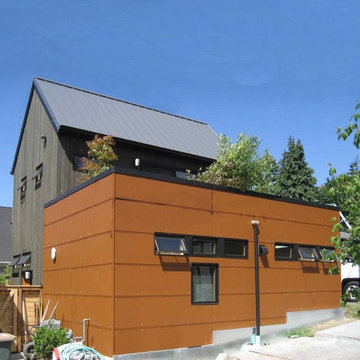
Conversion of existing structure into a DADU (Detached accessory dwelling unit). Done in collaboration with Microhouse.
Small and brown contemporary two floor detached house in Seattle with metal cladding, a metal roof and a flat roof.
Small and brown contemporary two floor detached house in Seattle with metal cladding, a metal roof and a flat roof.
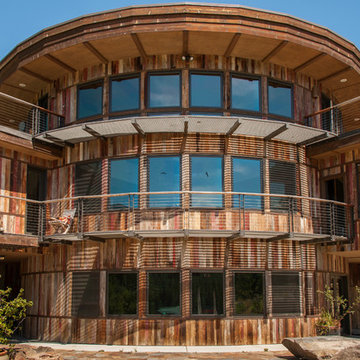
This is an example of a brown and large rustic detached house in Seattle with three floors, wood cladding, a flat roof and a green roof.
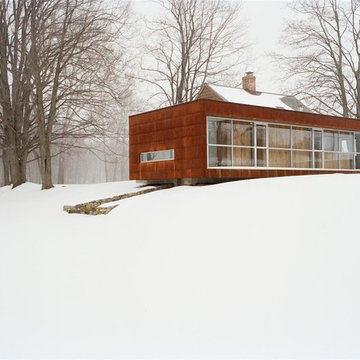
Photo of a brown contemporary bungalow detached house in New York with metal cladding and a flat roof.
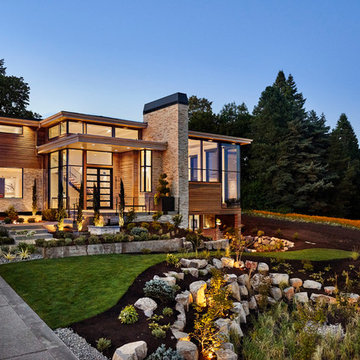
Photographer: Blackstone Studios (Philip Clayton-Thompson)
Brown contemporary split-level detached house in Phoenix with mixed cladding and a flat roof.
Brown contemporary split-level detached house in Phoenix with mixed cladding and a flat roof.
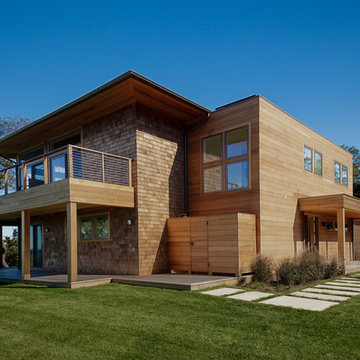
Photo Credit and Architectural Design- Meryl Kramer, Architect
This is an example of a brown contemporary two floor detached house in New York with wood cladding and a flat roof.
This is an example of a brown contemporary two floor detached house in New York with wood cladding and a flat roof.
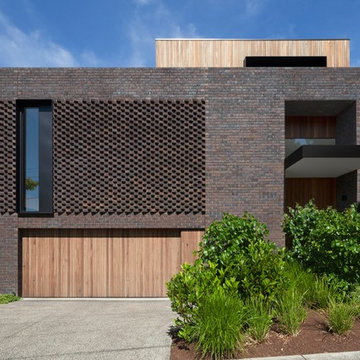
Architect: Matyas Architects
photography: Tatjana Plitt
Design ideas for a brown contemporary split-level detached house in Sydney with mixed cladding and a flat roof.
Design ideas for a brown contemporary split-level detached house in Sydney with mixed cladding and a flat roof.

正面玄関。外壁と同様の引き戸は、さまざまな樹種の無垢板を張り分けています。インドアコートの中庭に該当する箇所は風が抜けるように壁にスリットを設けています。
Photographer:Yasunoi Shimomura
Inspiration for a brown and medium sized world-inspired bungalow detached house in Osaka with a flat roof, wood cladding and a metal roof.
Inspiration for a brown and medium sized world-inspired bungalow detached house in Osaka with a flat roof, wood cladding and a metal roof.
Brown House Exterior Ideas and Designs
7
