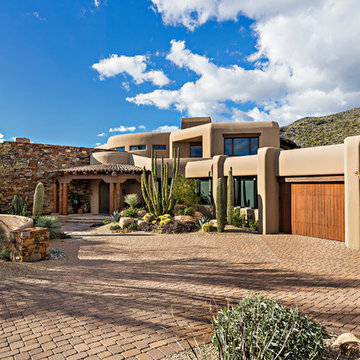Brown House Exterior Ideas and Designs
Refine by:
Budget
Sort by:Popular Today
41 - 60 of 225 photos
Item 1 of 4
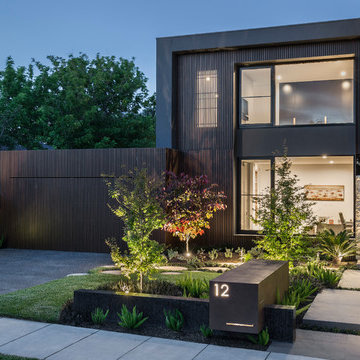
Landscape Design - COS Design, Melbourne
Brown contemporary two floor detached house in Melbourne with mixed cladding and a flat roof.
Brown contemporary two floor detached house in Melbourne with mixed cladding and a flat roof.
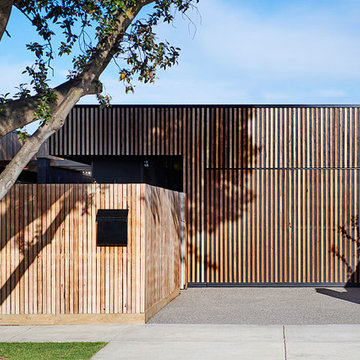
Nikole Ramsay
Inspiration for a brown coastal bungalow detached house in Geelong with wood cladding and a flat roof.
Inspiration for a brown coastal bungalow detached house in Geelong with wood cladding and a flat roof.
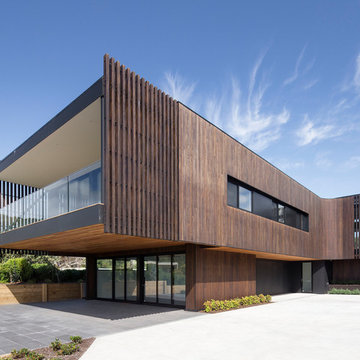
Ben Hosking
Photo of a large and brown modern two floor detached house in Melbourne with wood cladding and a flat roof.
Photo of a large and brown modern two floor detached house in Melbourne with wood cladding and a flat roof.
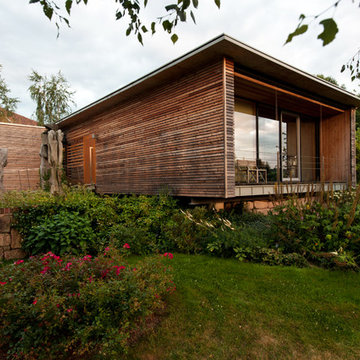
Wohnhaus aus Holzmassiv-Bauweise;
der Hauptraum umfasst 100 m2 - genug Platz, um auf einer Fläche Küche, Wohnraum und Bad zu integrieren - es gibt nur Wände für das Bad
Foto: Ralf Kunz
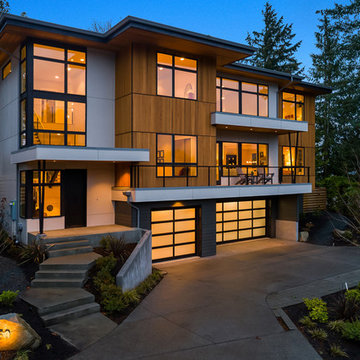
Clarity NW
Inspiration for a brown contemporary detached house in Seattle with three floors, mixed cladding and a flat roof.
Inspiration for a brown contemporary detached house in Seattle with three floors, mixed cladding and a flat roof.
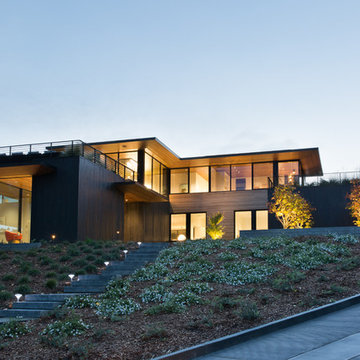
Suzanna Scott
Photo of a brown contemporary two floor detached house in San Francisco with wood cladding and a flat roof.
Photo of a brown contemporary two floor detached house in San Francisco with wood cladding and a flat roof.
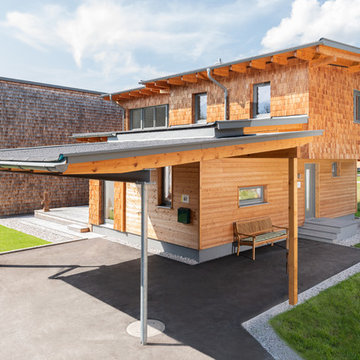
Inspiration for an expansive and brown contemporary two floor detached house in Nuremberg with wood cladding, a pitched roof and a shingle roof.
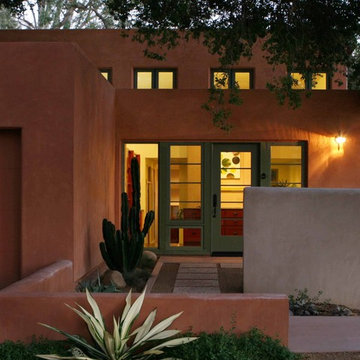
Nestled among native oak trees, architectural succulents make a strong welcoming statement by accentuating and contrasting the clean lines of this contemporary southwest residence. Permeable surfaces of decomposed granite concrete pavers and gravel add to the aesthetics and functionallity by allowing water to recharge the soil reminescent of the old pueblos.

正面玄関。外壁と同様の引き戸は、さまざまな樹種の無垢板を張り分けています。インドアコートの中庭に該当する箇所は風が抜けるように壁にスリットを設けています。
Photographer:Yasunoi Shimomura
Inspiration for a brown and medium sized world-inspired bungalow detached house in Osaka with a flat roof, wood cladding and a metal roof.
Inspiration for a brown and medium sized world-inspired bungalow detached house in Osaka with a flat roof, wood cladding and a metal roof.
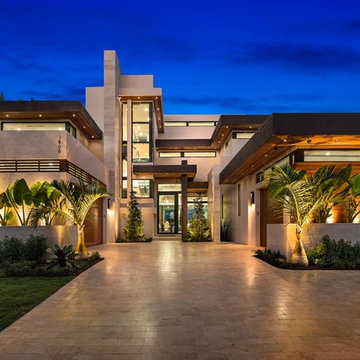
Design ideas for a large and brown contemporary detached house in Miami with three floors, mixed cladding and a flat roof.

Photo of a large and brown contemporary split-level detached house in Other with wood cladding and a flat roof.
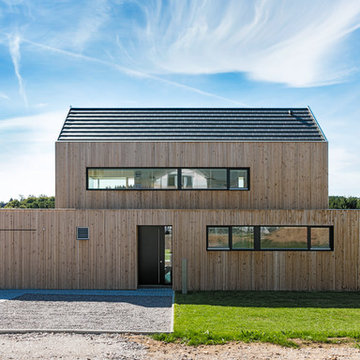
Photo of a medium sized and brown contemporary two floor detached house in Other with wood cladding and a metal roof.
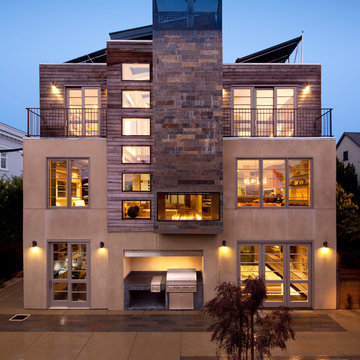
Renovation of a Mediterranean style home into a contemporary, loft-like, light filled space with skylight roof, 2 story slate fireplace, exposed I-beams, blue glass stairwell, glass tiled baths, and walnut and Koa kitchen. The palette is a soothing blend of browns, neutrals, and slate blue with modern furnishings and art, and Asian artifacts.
SoYoung Mack Design
Feldman Architecture
Paul Dyer Photography
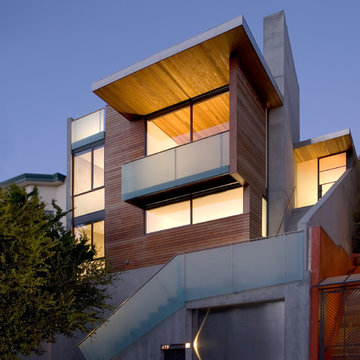
Photo credit: Ethan Kaplan
Inspiration for a large and brown modern house exterior in San Francisco with three floors, wood cladding and a lean-to roof.
Inspiration for a large and brown modern house exterior in San Francisco with three floors, wood cladding and a lean-to roof.
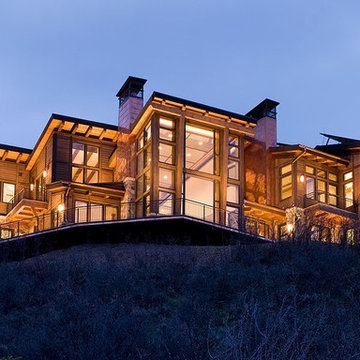
Interior Designer: Chris Powell
Builder: John Wilke
Photography: David O. Marlow
Inspiration for an expansive and brown contemporary two floor house exterior in Denver with wood cladding and a flat roof.
Inspiration for an expansive and brown contemporary two floor house exterior in Denver with wood cladding and a flat roof.
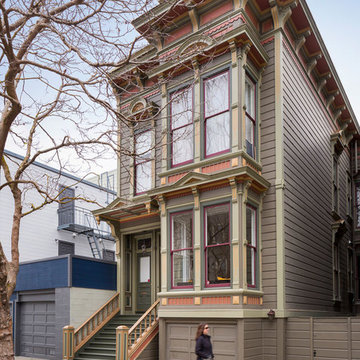
Design ideas for a brown victorian two floor detached house in San Francisco with wood cladding and a flat roof.
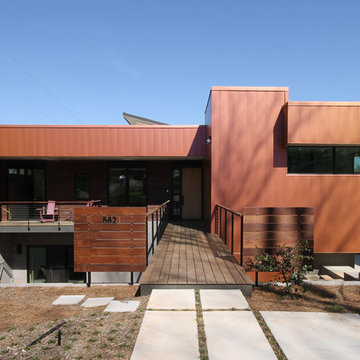
Inspiration for a brown contemporary two floor house exterior in Atlanta with metal cladding and a flat roof.
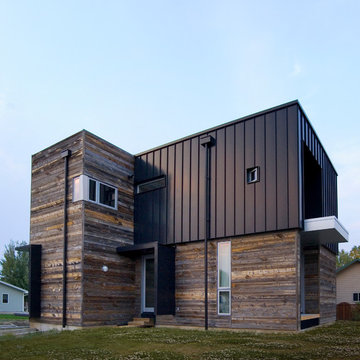
A view of the exterior showing the variety of siding materials, etc.
Peter Jahnke, photo
This is an example of a medium sized and brown contemporary two floor house exterior in Other with mixed cladding and a flat roof.
This is an example of a medium sized and brown contemporary two floor house exterior in Other with mixed cladding and a flat roof.
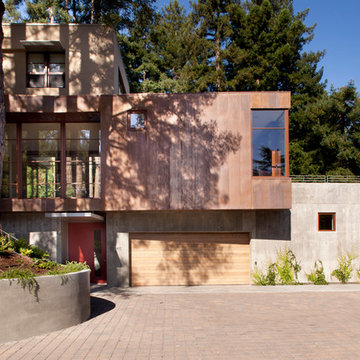
Photo by Paul Dyer
This is an example of a large and brown modern two floor concrete house exterior in San Francisco with a flat roof.
This is an example of a large and brown modern two floor concrete house exterior in San Francisco with a flat roof.
Brown House Exterior Ideas and Designs
3
