Brown House Exterior Ideas and Designs
Refine by:
Budget
Sort by:Popular Today
21 - 40 of 225 photos
Item 1 of 4
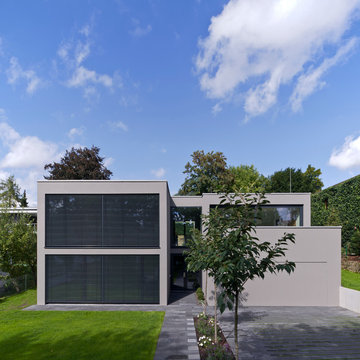
Fotograf: Rolf Schwarz
Photo of a brown and medium sized contemporary two floor house exterior in Stuttgart with a flat roof.
Photo of a brown and medium sized contemporary two floor house exterior in Stuttgart with a flat roof.
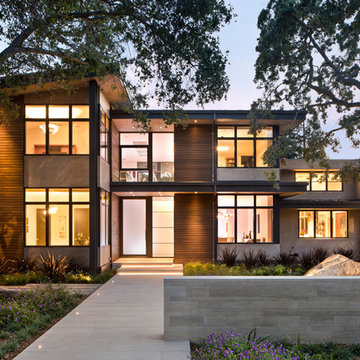
This is an example of a brown contemporary two floor detached house in San Francisco with mixed cladding and a flat roof.
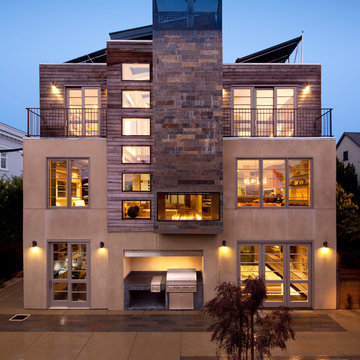
Renovation of a Mediterranean style home into a contemporary, loft-like, light filled space with skylight roof, 2 story slate fireplace, exposed I-beams, blue glass stairwell, glass tiled baths, and walnut and Koa kitchen. The palette is a soothing blend of browns, neutrals, and slate blue with modern furnishings and art, and Asian artifacts.
SoYoung Mack Design
Feldman Architecture
Paul Dyer Photography
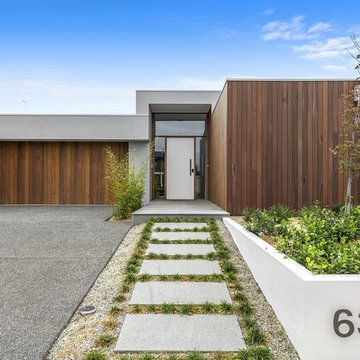
Design ideas for a large and brown contemporary bungalow detached house in Geelong with a flat roof and mixed cladding.
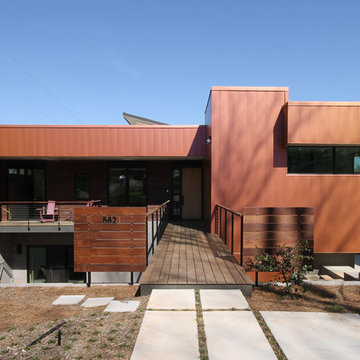
Inspiration for a brown contemporary two floor house exterior in Atlanta with metal cladding and a flat roof.
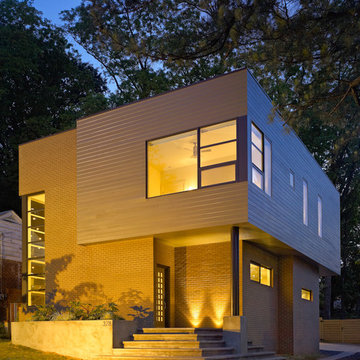
This is an example of a medium sized and brown modern two floor detached house in Atlanta with mixed cladding and a flat roof.
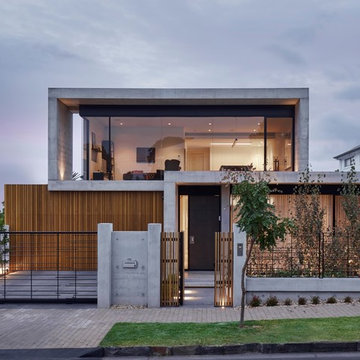
Sam Noonan
Photo of a brown contemporary two floor detached house in Adelaide with mixed cladding and a flat roof.
Photo of a brown contemporary two floor detached house in Adelaide with mixed cladding and a flat roof.
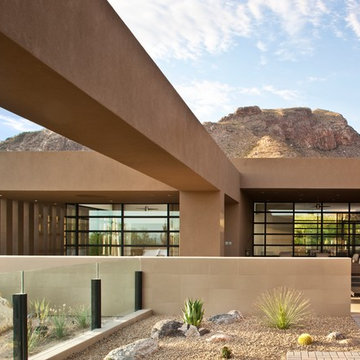
Design ideas for a brown and medium sized bungalow render detached house in Phoenix with a flat roof.
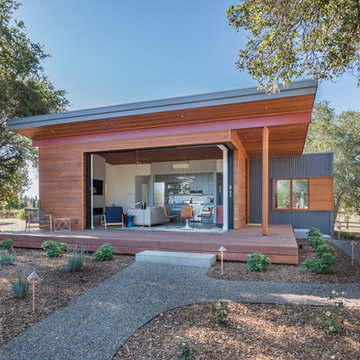
This is an example of a brown and medium sized contemporary bungalow detached house in San Francisco with mixed cladding and a flat roof.
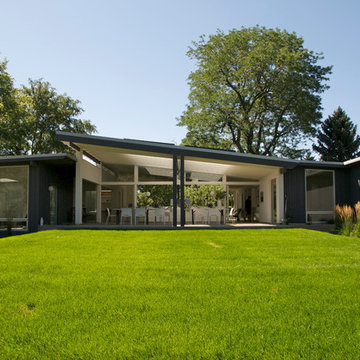
Photography: Daniel O'Connor Photography
Interior Design: Mellin Interiors / Heidi Mellin
Construction: Old Greenwich Builders
Engineer: Malouff Engineering
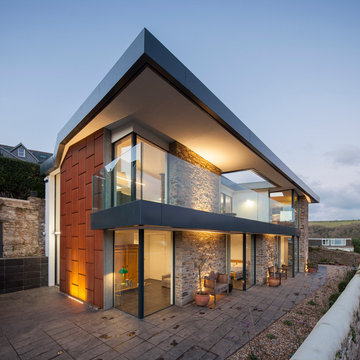
This is an example of a brown contemporary two floor house exterior in Little Rock with mixed cladding and a flat roof.
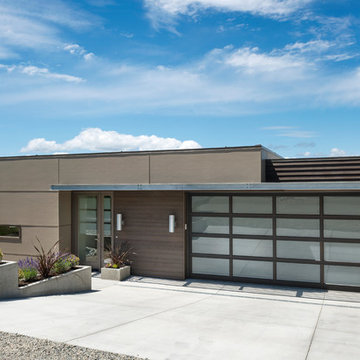
Aaron Leitz Photography
Design ideas for a brown contemporary bungalow house exterior in Seattle.
Design ideas for a brown contemporary bungalow house exterior in Seattle.
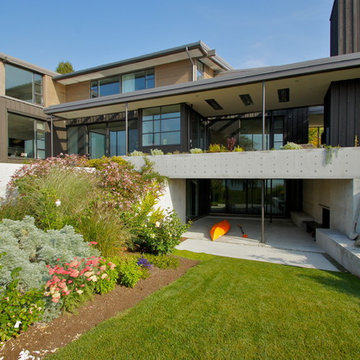
Brown contemporary concrete house exterior in Seattle with a lean-to roof.
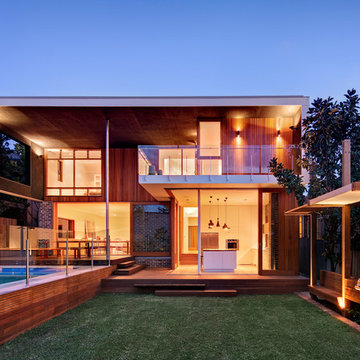
Murray Fredericks
Large and brown contemporary two floor house exterior in Sydney with wood cladding and a flat roof.
Large and brown contemporary two floor house exterior in Sydney with wood cladding and a flat roof.
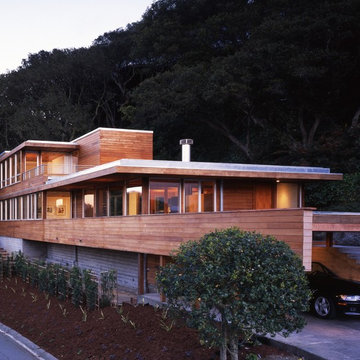
Photo by Cesar Rubio
Inspiration for an expansive and brown modern house exterior in San Francisco with wood cladding, three floors and a flat roof.
Inspiration for an expansive and brown modern house exterior in San Francisco with wood cladding, three floors and a flat roof.
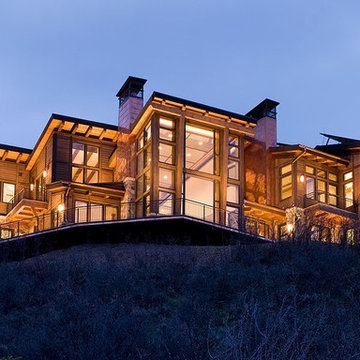
Interior Designer: Chris Powell
Builder: John Wilke
Photography: David O. Marlow
Inspiration for an expansive and brown contemporary two floor house exterior in Denver with wood cladding and a flat roof.
Inspiration for an expansive and brown contemporary two floor house exterior in Denver with wood cladding and a flat roof.
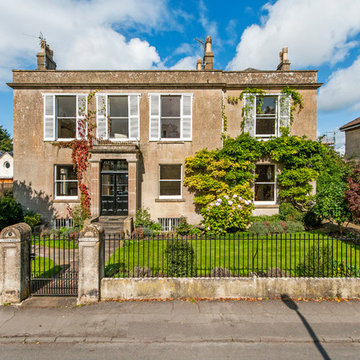
One of our favourite projects so far was the complete renovation of this five-bedroomed, Grade II listed, family home. From restoring the original parquet flooring to extending the kitchen and landscaping the garden every part of this property was transformed.
Photos: Hamptons International
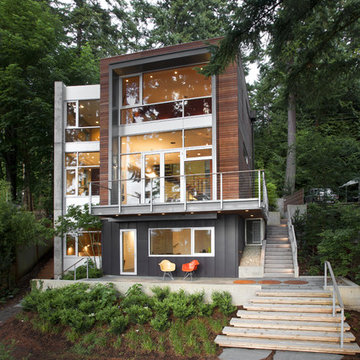
Exterior - photos by Andrew Waits
Interior - photos by Roger Turk - Northlight Photography
Medium sized and brown contemporary detached house in Seattle with wood cladding, three floors and a flat roof.
Medium sized and brown contemporary detached house in Seattle with wood cladding, three floors and a flat roof.
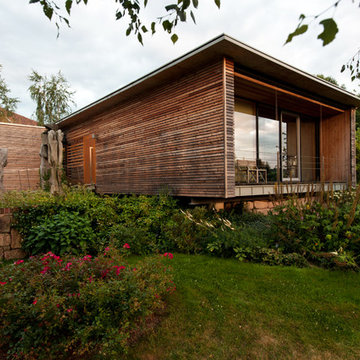
Wohnhaus aus Holzmassiv-Bauweise;
der Hauptraum umfasst 100 m2 - genug Platz, um auf einer Fläche Küche, Wohnraum und Bad zu integrieren - es gibt nur Wände für das Bad
Foto: Ralf Kunz
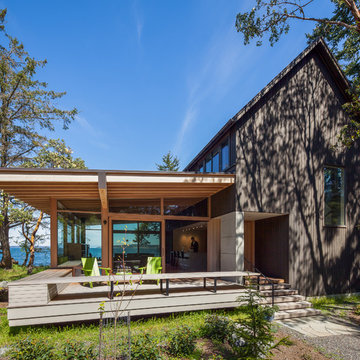
Sean Airhart
Inspiration for a brown nautical two floor house exterior in Seattle with wood cladding and a pitched roof.
Inspiration for a brown nautical two floor house exterior in Seattle with wood cladding and a pitched roof.
Brown House Exterior Ideas and Designs
2