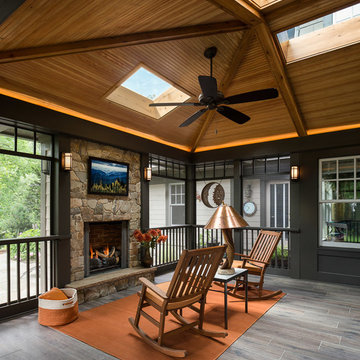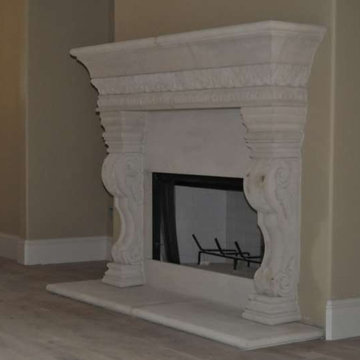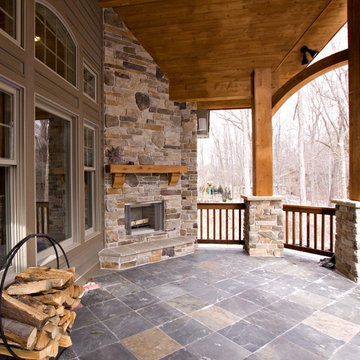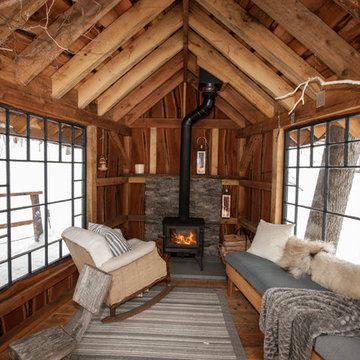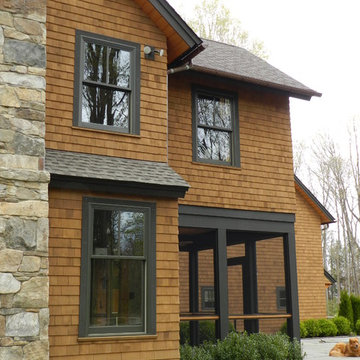Brown House Exterior Ideas and Designs
Refine by:
Budget
Sort by:Popular Today
1 - 20 of 521 photos
Item 1 of 3

Nestled along the base of the Snake River, this house in Jackson, WY, is surrounded by nature. Design emphasis has been placed on carefully located views to the Grand Tetons, Munger Mountain, Cody Peak and Josie’s Ridge. This modern take on a farmhouse features painted clapboard siding, raised seam metal roofing, and reclaimed stone walls. Designed for an active young family, the house has multi-functional rooms with spaces for entertaining, play and numerous connections to the outdoors.
Photography: Leslee Mitchell
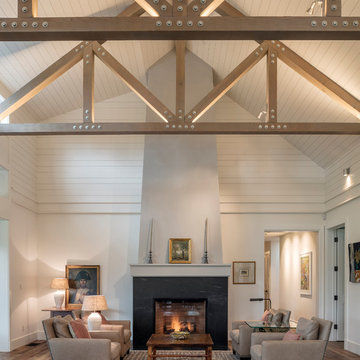
photo by Michael Hospelt
Inspiration for a rural house exterior in San Francisco.
Inspiration for a rural house exterior in San Francisco.
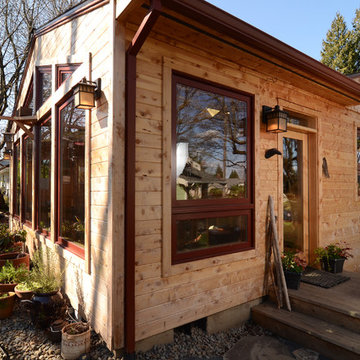
Photo by Vern Uyetake
This is an example of a traditional house exterior in Portland.
This is an example of a traditional house exterior in Portland.
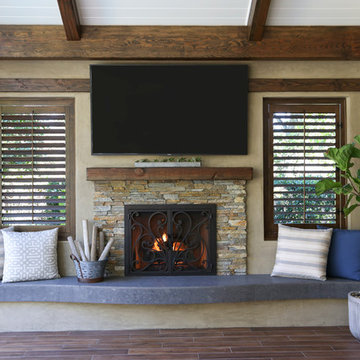
Julie Cimpko
This is an example of a large traditional house exterior in Orange County.
This is an example of a large traditional house exterior in Orange County.
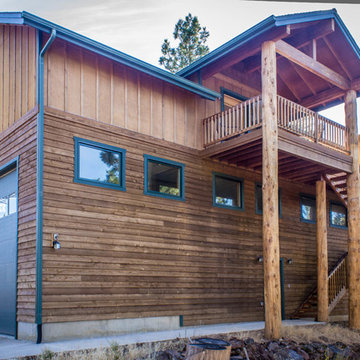
Western Design
Large rustic two floor house exterior in Other with wood cladding.
Large rustic two floor house exterior in Other with wood cladding.
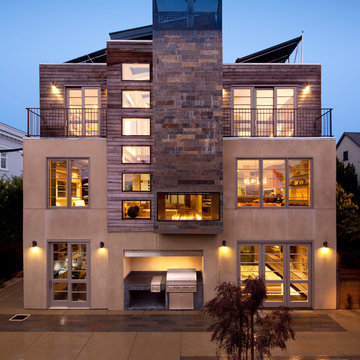
Renovation of a Mediterranean style home into a contemporary, loft-like, light filled space with skylight roof, 2 story slate fireplace, exposed I-beams, blue glass stairwell, glass tiled baths, and walnut and Koa kitchen. The palette is a soothing blend of browns, neutrals, and slate blue with modern furnishings and art, and Asian artifacts.
SoYoung Mack Design
Feldman Architecture
Paul Dyer Photography

Inspiration for a large and white modern bungalow render detached house in San Francisco with a metal roof and a flat roof.
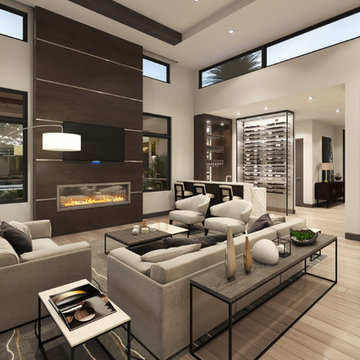
Design ideas for a medium sized contemporary bungalow house exterior in Miami.
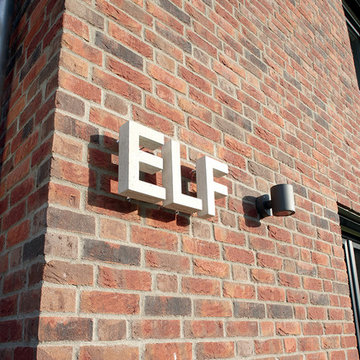
Vor allem der kubische, minimalistische Bauhaus-Stil hatte es ihnen angetan. Realisiert haben sie dann allerdings ein vollverklinkertes Haus mit Satteldach. Der Bebauungsplan für ihren Bauort in Niedersachsen schrieb diese Regionalarchitektur in Form und Materialfarben genau vor.
So entstand ein Eigenheim, das zwar regionale Bezüge schafft, sich jedoch sehr modern und selbstbewusst von der umgebenden Bebauung absetzt.
© FingerHaus GmbH
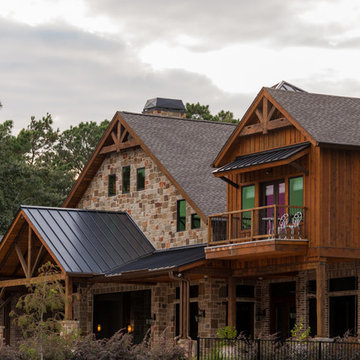
Design ideas for a large and beige rustic two floor detached house in Houston with stone cladding, a pitched roof and a shingle roof.
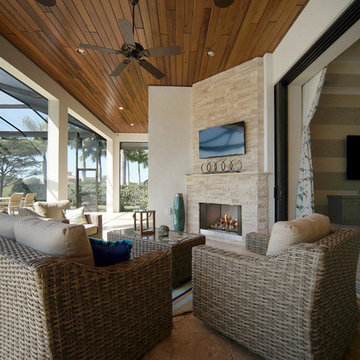
The Coastal Breeze model's outdoor living space reflects the home's tranquil surroundings. Wood ceilings, wicker furniture and seaglass evoke that traditional coastal feel, but since it's Florida, we all know the ceiling fan might just be the most practical feature here.
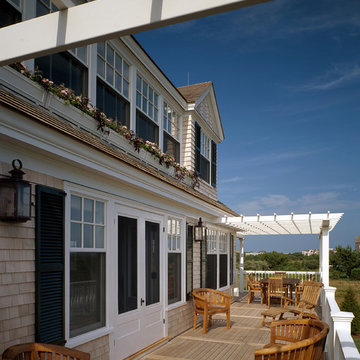
This spacious deck, detailed by flower boxes and white pergolas offers spectacular waterfront views. Greg Premru Photography
Expansive and beige coastal detached house in Boston with three floors, wood cladding and a shingle roof.
Expansive and beige coastal detached house in Boston with three floors, wood cladding and a shingle roof.
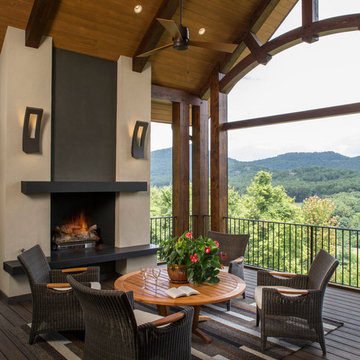
Builder: Thompson Properties
Interior Designer: Allard & Roberts Interior Design
Cabinetry: Advance Cabinetry
Countertops: Mountain Marble & Granite
Lighting Fixtures: Lux Lighting and Allard & Roberts
Doors: Sun Mountain
Plumbing & Appliances: Ferguson
Photography: David Dietrich Photography
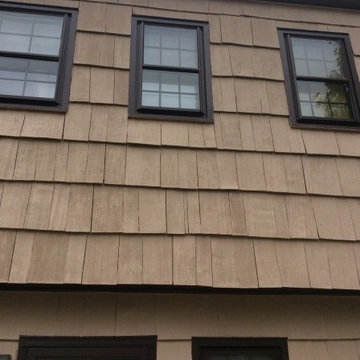
Monk's Home Improvements
Inspiration for a traditional house exterior in New York.
Inspiration for a traditional house exterior in New York.
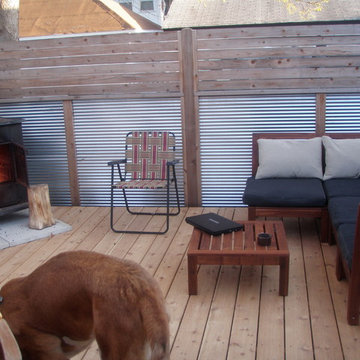
This was a great little project. We really like the cedar on corrugated steel. The fireplace came out of a clients house that didn't want it any more we think its a great addition for this deck.
Brown House Exterior Ideas and Designs
1
