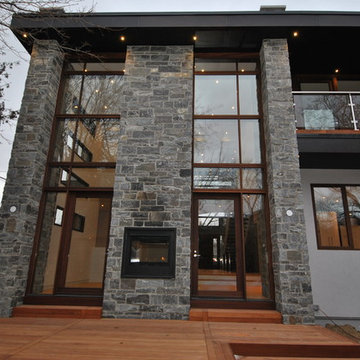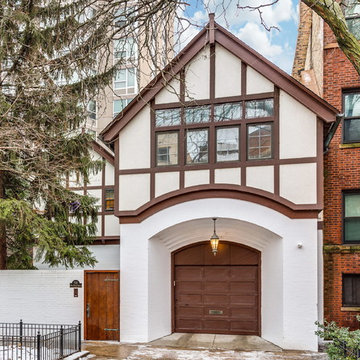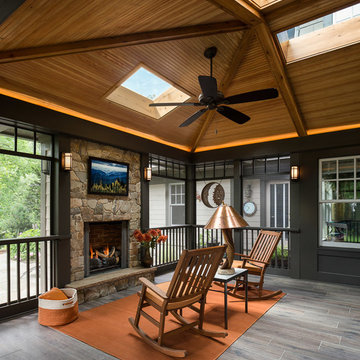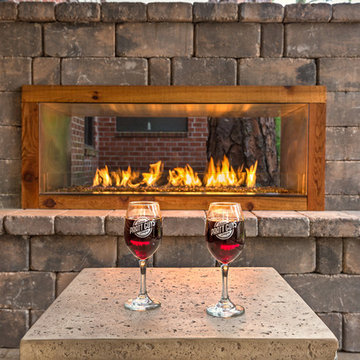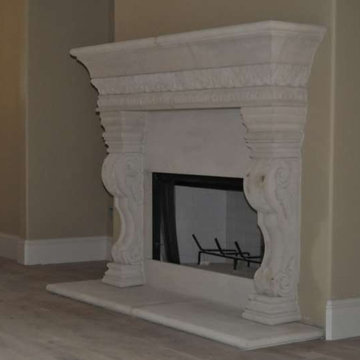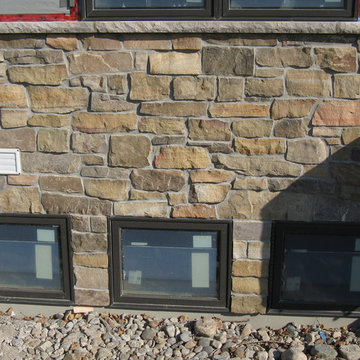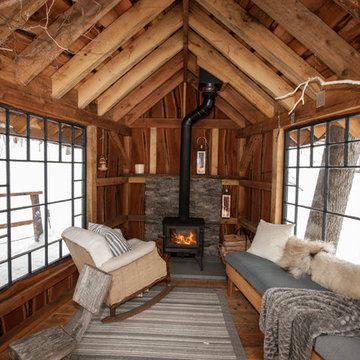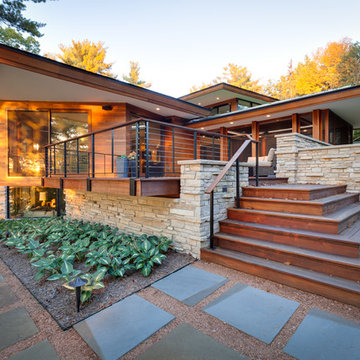Brown House Exterior Ideas and Designs
Refine by:
Budget
Sort by:Popular Today
21 - 40 of 522 photos
Item 1 of 3
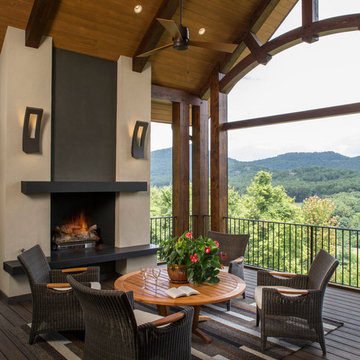
Builder: Thompson Properties
Interior Designer: Allard & Roberts Interior Design
Cabinetry: Advance Cabinetry
Countertops: Mountain Marble & Granite
Lighting Fixtures: Lux Lighting and Allard & Roberts
Doors: Sun Mountain
Plumbing & Appliances: Ferguson
Photography: David Dietrich Photography
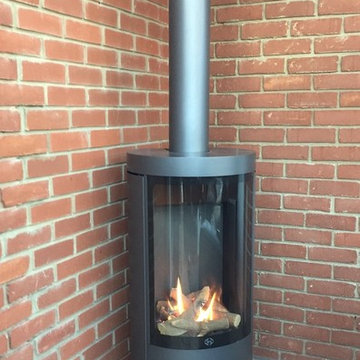
DRUGASAR CIRCO REMOTE CONTROLLED GAS STOVE
NATURAL GAS.
Contemporary house exterior in Essex.
Contemporary house exterior in Essex.
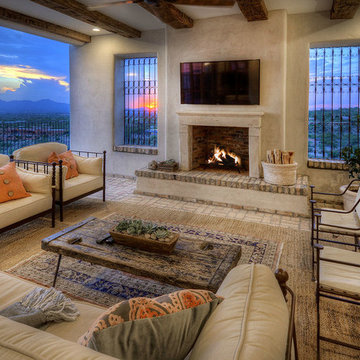
With all of the home's primary living spaces on the second floor, the loggia serves as the primary exterior living area accessible to those areas. The west facing wall of the loggia had its aluminum floor to ceiling "storefront" window removed, and a fireplace with antique French limestone mantle and surround was added, along with symmetrical window openings featuring antique wrought iron grilles. Reclaimed Chicago common brick was used on the ground plane, hearth and sills, and reclaimed wood beams were added to give definition and authenticity to the ceiling.
The completed space is easily accessed from both the living room and master bedroom, and features dramatic views to the Tucson valley below.
Design Principal: Gene Kniaz, Spiral Architects; General Contractor: Brian Recher, Resolute Builders
Fireplace mantle and surround from Studio Ressource, LLC; wrought iron grilles from Eron Johnson Antiques
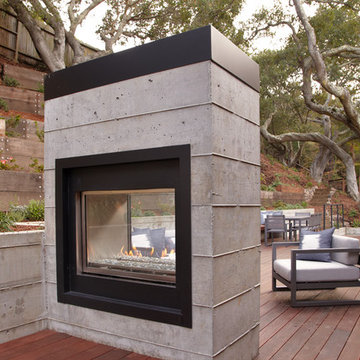
Landscape Architect: Simmonds & Associates
Builder: Kasten Builders
Landscape Contractor: McArdell Landscape
Photographer: Mark Adams Pictures 415-306-2170 mark@markadamspictures.com
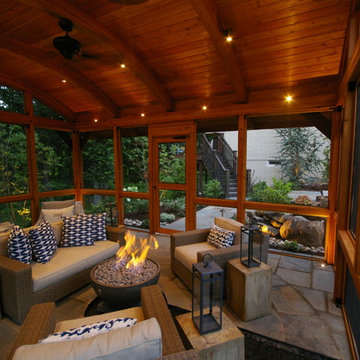
This particular client requested a free-standing structure that was easily accessible from their back deck.
World-inspired house exterior in Philadelphia.
World-inspired house exterior in Philadelphia.
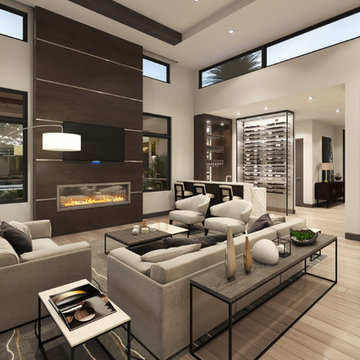
Design ideas for a medium sized contemporary bungalow house exterior in Miami.
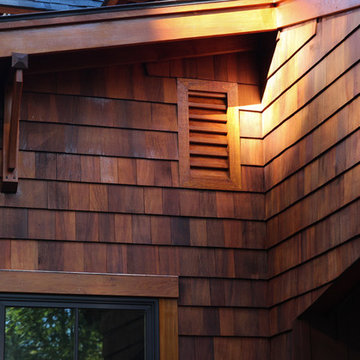
The exterior of the house is cedar shingles with Cedar brackets. The windows are Marvin Integrity.
Traditional house exterior in Burlington.
Traditional house exterior in Burlington.
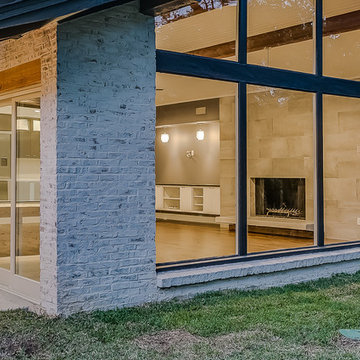
This is an example of a large and brown modern two floor house exterior in Dallas with concrete fibreboard cladding and a pitched roof.
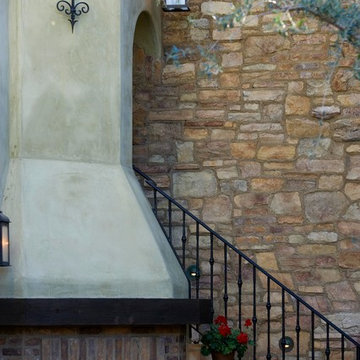
Italianate,Tuscan Farmhouse,Tuscan Architecture,Tuscan Details
Photo of a mediterranean house exterior in Orange County.
Photo of a mediterranean house exterior in Orange County.
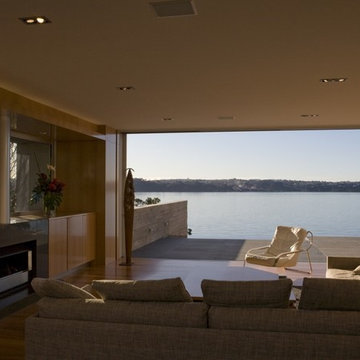
Main living room
This is an example of a large and white contemporary concrete house exterior in Auckland with three floors.
This is an example of a large and white contemporary concrete house exterior in Auckland with three floors.
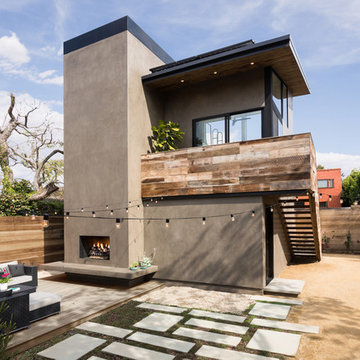
Detached accessory dwelling unit over garage. Photo by Clark Dugger
Design ideas for a medium sized and beige contemporary two floor render detached house in Los Angeles with a lean-to roof and a shingle roof.
Design ideas for a medium sized and beige contemporary two floor render detached house in Los Angeles with a lean-to roof and a shingle roof.
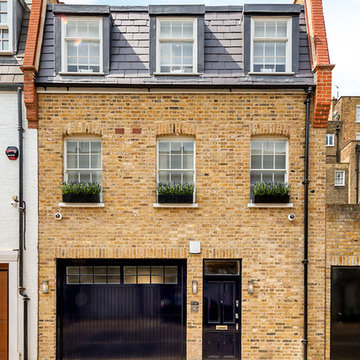
This is an example of a traditional brick terraced house in Other with three floors, a hip roof and a shingle roof.
Brown House Exterior Ideas and Designs
2
