Brown House Exterior with a Grey Roof Ideas and Designs
Refine by:
Budget
Sort by:Popular Today
1 - 20 of 923 photos
Item 1 of 3

Welcome to Juban Parc! Our beautiful community is the answer to all of your dreams when building your new DSLD home. Our 3 to 4 bedroom homes include many amenities inside and out, such as 3cm granite countertops with undermount sinks, Birch cabinets with hardware, fully sodded lots with landscaping, and architectural 30-year shingles.

This is an example of a large and brown modern detached house in Other with three floors, wood cladding, a pitched roof, a metal roof, a grey roof and board and batten cladding.

Prairie Cottage- Florida Cracker inspired 4 square cottage
This is an example of a small and brown country bungalow tiny house in Tampa with wood cladding, a pitched roof, a metal roof, a grey roof and board and batten cladding.
This is an example of a small and brown country bungalow tiny house in Tampa with wood cladding, a pitched roof, a metal roof, a grey roof and board and batten cladding.

This is an example of a medium sized and brown modern bungalow detached house in Raleigh with wood cladding, a lean-to roof, a metal roof, a grey roof and shiplap cladding.

The owners of this beautiful home and property discovered talents of the Fred Parker Company "Design-Build" team on Houzz.com. Their dream was to completely restore and renovate an old barn into a new luxury guest house for parties and to accommodate their out of town family / / This photo features Pella French doors, stone base columns, and large flagstone walk.

This 1960s split-level home desperately needed a change - not bigger space, just better. We removed the walls between the kitchen, living, and dining rooms to create a large open concept space that still allows a clear definition of space, while offering sight lines between spaces and functions. Homeowners preferred an open U-shape kitchen rather than an island to keep kids out of the cooking area during meal-prep, while offering easy access to the refrigerator and pantry. Green glass tile, granite countertops, shaker cabinets, and rustic reclaimed wood accents highlight the unique character of the home and family. The mix of farmhouse, contemporary and industrial styles make this house their ideal home.
Outside, new lap siding with white trim, and an accent of shake shingles under the gable. The new red door provides a much needed pop of color. Landscaping was updated with a new brick paver and stone front stoop, walk, and landscaping wall.

Kaplan Architects, AIA
Location: Redwood City, CA, USA
Front entry deck creating an inviting outdoor room for the main living area. Notice the custom walnut entry door and cedar wood siding throughout the exterior. The roof has a standing seam roof with a custom integrated gutter system.

This is an example of a large and brown retro bungalow detached house in San Francisco with wood cladding, a hip roof, a metal roof, a grey roof and board and batten cladding.

森の中に佇む印象的すまいのシルエット。
室内から笑声が聞こえて来る様_。
Photo of a medium sized and brown modern two floor detached house in Other with a lean-to roof, a metal roof and a grey roof.
Photo of a medium sized and brown modern two floor detached house in Other with a lean-to roof, a metal roof and a grey roof.

Удивительным образом дом отлично вписался в окружающий ландшафт.
Inspiration for a medium sized and brown contemporary two floor brick detached house in Other with a hip roof, a metal roof, a grey roof and shiplap cladding.
Inspiration for a medium sized and brown contemporary two floor brick detached house in Other with a hip roof, a metal roof, a grey roof and shiplap cladding.
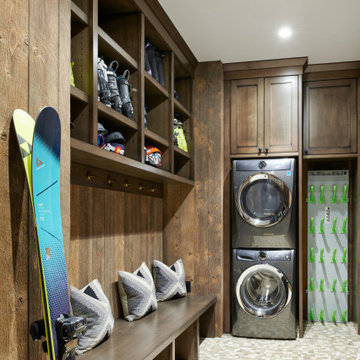
Large and brown modern detached house in Other with three floors, wood cladding, a pitched roof, a metal roof, a grey roof and board and batten cladding.

The project sets out to remodel of a large semi-detached Victorian villa, built approximately between 1885 and 1911 in West Dulwich, for a family who needed to rationalize their long neglected house to transform it into a sequence of suggestive spaces culminating with the large garden.
The large extension at the back of the property as built without Planning Permission and under the framework of the Permitted Development.
The restricted choice of materials available, set out in the Permitted Development Order, does not constitute a limitation. On the contrary, the design of the façades becomes an exercise in the composition of only two ingredients, brick and steel, which come together to decorate the fabric of the building and create features that are expressed externally and internally.
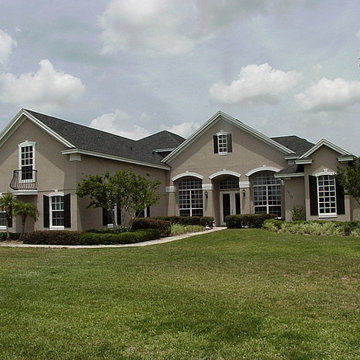
Large and brown traditional bungalow render and front detached house in Orlando with a hip roof, a shingle roof and a grey roof.
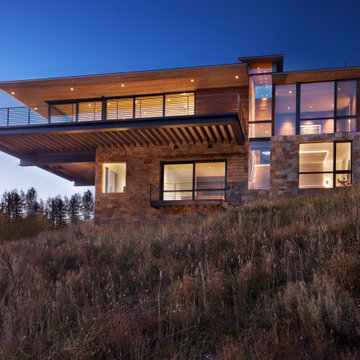
Inspiration for a brown rustic two floor detached house in Denver with wood cladding, a pitched roof, a metal roof and a grey roof.

This mountain retreat is defined by simple, comfy modernity and is designed to touch lightly on the land while elevating its occupants’ sense of connection with nature.
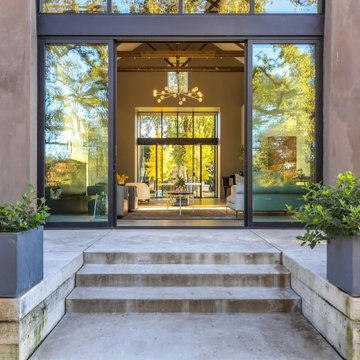
This is an example of a brown modern bungalow concrete detached house in San Francisco with a pitched roof, a metal roof and a grey roof.
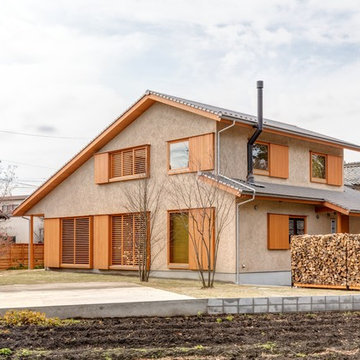
撮影 久岡カメラマン
Brown two floor detached house in Other with a pitched roof and a grey roof.
Brown two floor detached house in Other with a pitched roof and a grey roof.
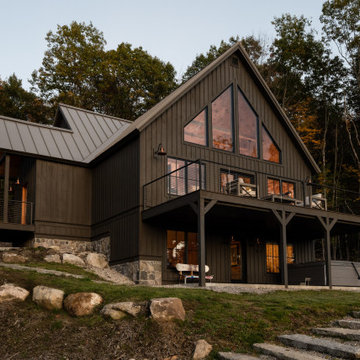
Photo of a brown rustic two floor detached house in Portland Maine with wood cladding, a lean-to roof, a metal roof, a grey roof and board and batten cladding.
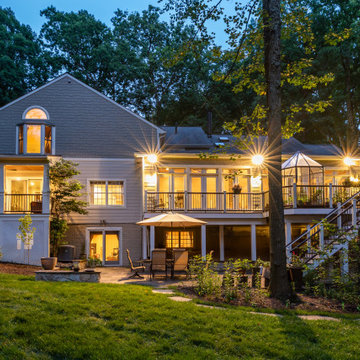
This beautiful Vienna, VA home was expertly remodeled with a new porch, bringing a fresh look to this home's exterior.
Our team completed this porch with new bright lights and light colors for the new columns.
Landscaping stone was installed around the porch to complete this refreshing exterior remodel.

The Institute for Advanced Study is building a new community of 16 faculty residences on a site that looks out on the Princeton Battlefield Park. The new residences continue the Institute’s historic commitment to modern architecture.
Brown House Exterior with a Grey Roof Ideas and Designs
1