Brown House Exterior with a Mixed Material Roof Ideas and Designs
Refine by:
Budget
Sort by:Popular Today
1 - 20 of 1,433 photos
Item 1 of 3
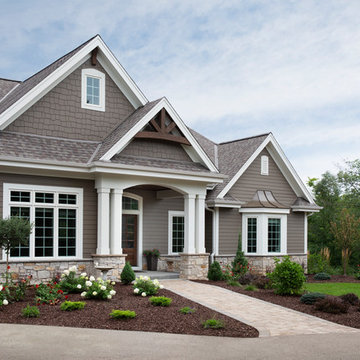
The large angled garage, double entry door, bay window and arches are the welcoming visuals to this exposed ranch. Exterior thin veneer stone, the James Hardie Timberbark siding and the Weather Wood shingles accented by the medium bronze metal roof and white trim windows are an eye appealing color combination. Impressive double transom entry door with overhead timbers and side by side double pillars.
(Ryan Hainey)

Photo of a large and brown contemporary detached house in Other with three floors, wood cladding, a flat roof, a mixed material roof and shiplap cladding.
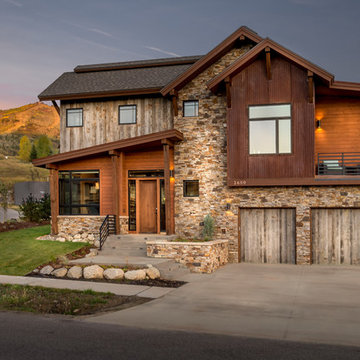
Photography by APEX Architecture
Medium sized and brown rustic two floor detached house in Denver with mixed cladding, a pitched roof and a mixed material roof.
Medium sized and brown rustic two floor detached house in Denver with mixed cladding, a pitched roof and a mixed material roof.
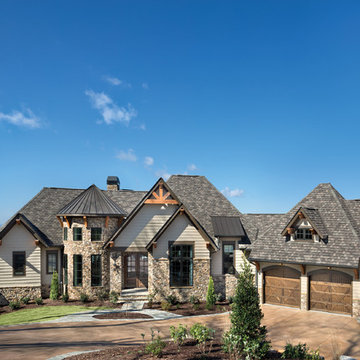
Large and brown traditional two floor detached house in Other with concrete fibreboard cladding, a pitched roof and a mixed material roof.

The Fontana Bridge residence is a mountain modern lake home located in the mountains of Swain County. The LEED Gold home is mountain modern house designed to integrate harmoniously with the surrounding Appalachian mountain setting. The understated exterior and the thoughtfully chosen neutral palette blend into the topography of the wooded hillside.

Lakeside Exterior with Rustic wood siding, plenty of windows, stone landscaping, and boathouse with deck.
Design ideas for a large and brown classic split-level detached house in Minneapolis with wood cladding, a pitched roof, a mixed material roof, a black roof and board and batten cladding.
Design ideas for a large and brown classic split-level detached house in Minneapolis with wood cladding, a pitched roof, a mixed material roof, a black roof and board and batten cladding.

地下室付き煉瓦の家
Inspiration for a medium sized and brown classic brick detached house in Yokohama with three floors, a hip roof and a mixed material roof.
Inspiration for a medium sized and brown classic brick detached house in Yokohama with three floors, a hip roof and a mixed material roof.
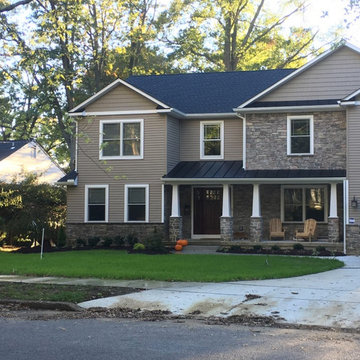
Photo of a medium sized and brown classic two floor detached house in Philadelphia with mixed cladding, a pitched roof and a mixed material roof.

Project Overview:
This modern ADU build was designed by Wittman Estes Architecture + Landscape and pre-fab tech builder NODE. Our Gendai siding with an Amber oil finish clads the exterior. Featured in Dwell, Designmilk and other online architectural publications, this tiny project packs a punch with affordable design and a focus on sustainability.
This modern ADU build was designed by Wittman Estes Architecture + Landscape and pre-fab tech builder NODE. Our shou sugi ban Gendai siding with a clear alkyd finish clads the exterior. Featured in Dwell, Designmilk and other online architectural publications, this tiny project packs a punch with affordable design and a focus on sustainability.
“A Seattle homeowner hired Wittman Estes to design an affordable, eco-friendly unit to live in her backyard as a way to generate rental income. The modern structure is outfitted with a solar roof that provides all of the energy needed to power the unit and the main house. To make it happen, the firm partnered with NODE, known for their design-focused, carbon negative, non-toxic homes, resulting in Seattle’s first DADU (Detached Accessory Dwelling Unit) with the International Living Future Institute’s (IFLI) zero energy certification.”
Product: Gendai 1×6 select grade shiplap
Prefinish: Amber
Application: Residential – Exterior
SF: 350SF
Designer: Wittman Estes, NODE
Builder: NODE, Don Bunnell
Date: November 2018
Location: Seattle, WA
Photos courtesy of: Andrew Pogue
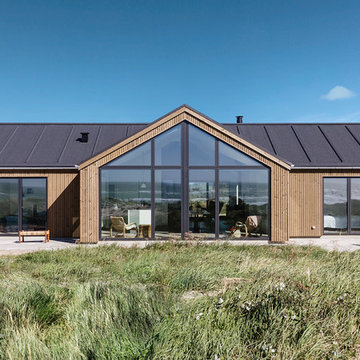
Andre Fotografi
Photo of a medium sized and brown scandinavian bungalow detached house in Other with wood cladding, a pitched roof and a mixed material roof.
Photo of a medium sized and brown scandinavian bungalow detached house in Other with wood cladding, a pitched roof and a mixed material roof.
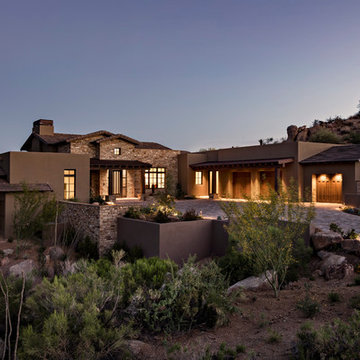
The welcoming entry court, featuring porch elements and natural stone walls, frames the custom iron front door.
Thompson Photographic
This is an example of a brown bungalow detached house in Phoenix with a pitched roof, a mixed material roof and mixed cladding.
This is an example of a brown bungalow detached house in Phoenix with a pitched roof, a mixed material roof and mixed cladding.
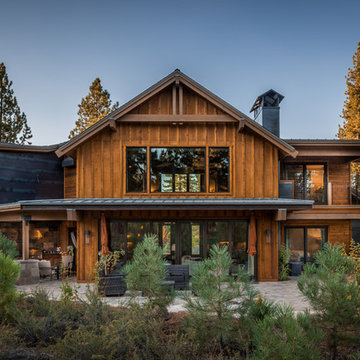
Large and brown rustic two floor detached house in Sacramento with wood cladding, a pitched roof and a mixed material roof.
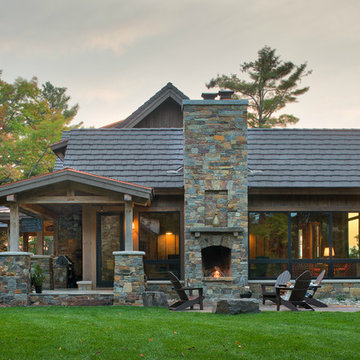
Scott Amundson
This is an example of an expansive and brown rustic detached house in Minneapolis with three floors, mixed cladding, a pitched roof and a mixed material roof.
This is an example of an expansive and brown rustic detached house in Minneapolis with three floors, mixed cladding, a pitched roof and a mixed material roof.

Photo of a medium sized and brown contemporary two floor detached house in Denver with mixed cladding, a pitched roof and a mixed material roof.

A small terrace off of the main living area is at left. Steps lead down to a fire pit at the back of their lot. Photo by Christopher Wright, CR
Medium sized and brown retro bungalow detached house in Indianapolis with wood cladding, a flat roof and a mixed material roof.
Medium sized and brown retro bungalow detached house in Indianapolis with wood cladding, a flat roof and a mixed material roof.
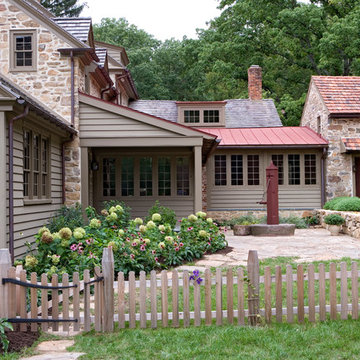
Tom Crane
Inspiration for a medium sized and brown country two floor house exterior in Philadelphia with mixed cladding, a mixed material roof and a red roof.
Inspiration for a medium sized and brown country two floor house exterior in Philadelphia with mixed cladding, a mixed material roof and a red roof.

Immaculate Lake Norman, North Carolina home built by Passarelli Custom Homes. Tons of details and superb craftsmanship put into this waterfront home. All images by Nedoff Fotography
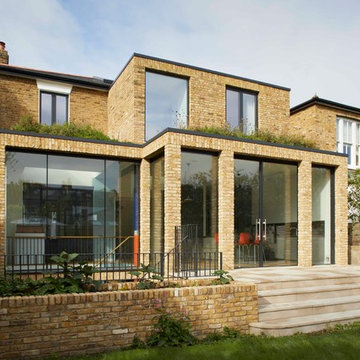
Photo of a medium sized and brown contemporary brick detached house in London with three floors, a flat roof and a mixed material roof.
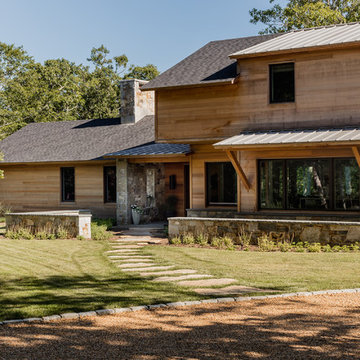
Interior Design: Liz Stiving-Nichols and Erin Dykman Architecture: Travis Ritchie, r+d studio Photography: Michael J. Lee
Inspiration for a brown country two floor detached house in Boston with wood cladding, a pitched roof and a mixed material roof.
Inspiration for a brown country two floor detached house in Boston with wood cladding, a pitched roof and a mixed material roof.
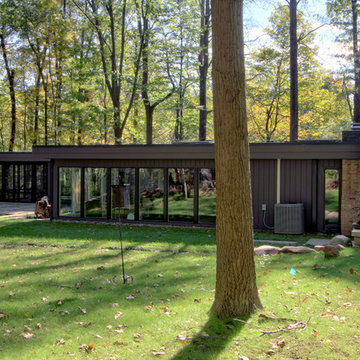
Tall windows take advantage of their wood lot. At far left is the screened porch, covered by an extension of the main roof. Photo by Christopher Wright, CR
Brown House Exterior with a Mixed Material Roof Ideas and Designs
1