Brown House Exterior with Concrete Fibreboard Cladding Ideas and Designs
Refine by:
Budget
Sort by:Popular Today
1 - 20 of 1,786 photos
Item 1 of 3
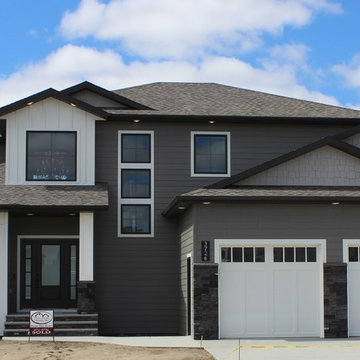
Inspiration for a large and brown traditional two floor detached house in Other with concrete fibreboard cladding, a pitched roof and a shingle roof.
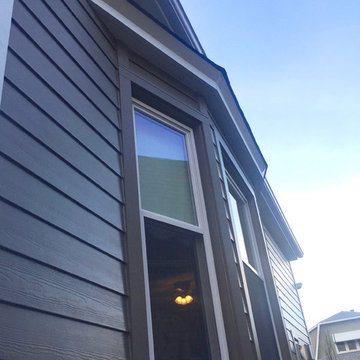
Chicago, IL 60641 Exterior Remodel with James HardiePlank Lap Siding and HardieShingle Siding (on Gable) in ColorPlus Color Timber Bark and HardieTrim Boards in Arctic White. Remodeled front entry railing and installed Simonton Vinyl Windows.
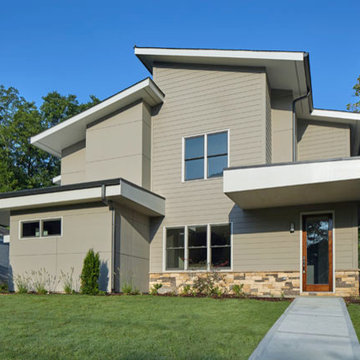
The front exterior of a "duplex style" townhome in the Reynoldstown neighborhood of Atlanta. The exterior consists of Hardiplank, Hardiboard and stone. Designed by Eric Rawlings and built by Epic Development
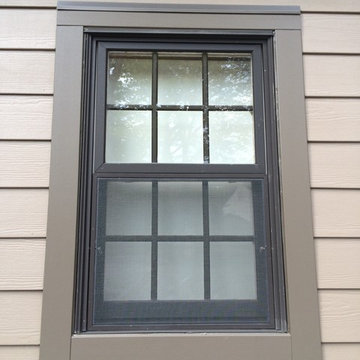
James HardiePlank 7" Exposure Cedarmill (Khaki Brown)
James HardieTrim NT3 (Timberbark)
James Hardie Non-Ventilated Soffits
GAF American Harvest (Golden Harvest)
6" Gutters & Downspouts (Classic Brown)
Leaftech Gutter Guards
AZEK Deck (Kona)
AZEK Lighted Posts & Railings (Kona)
AZEK Rimboards (Sedona)
Clopay Coachmen Garage Doors
Boral TruExterior Trim (Painted to Match Siding & Trim)
Fypon Bracket BKT25X25 (Painted to Match Siding & Trim)
MidAmerican Louvred Shutters (Classic Blue)
Property located in East Hanover, NJ
Work performed by American Home Contractors, Florham Park, NJ
Painting done by Monk's Painting, Chatham, NJ
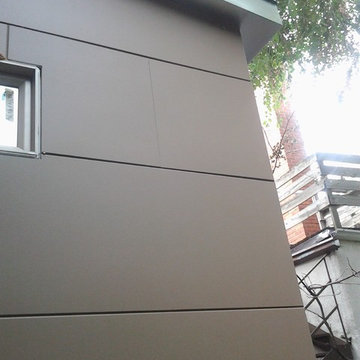
Anne B.
This is an example of a small and brown contemporary bungalow house exterior in Montreal with concrete fibreboard cladding.
This is an example of a small and brown contemporary bungalow house exterior in Montreal with concrete fibreboard cladding.

A detail shot of the cement fiber board siding, also known as Hardy board.
Design ideas for a medium sized and brown contemporary two floor house exterior in Denver with concrete fibreboard cladding and a lean-to roof.
Design ideas for a medium sized and brown contemporary two floor house exterior in Denver with concrete fibreboard cladding and a lean-to roof.
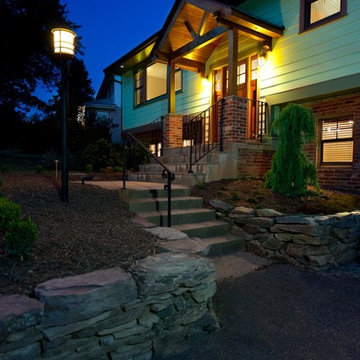
Steve Heyl
Photo of a medium sized and brown traditional split-level house exterior in DC Metro with concrete fibreboard cladding and a pitched roof.
Photo of a medium sized and brown traditional split-level house exterior in DC Metro with concrete fibreboard cladding and a pitched roof.
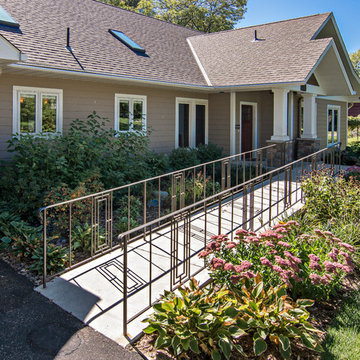
Inspiration for a large and brown traditional bungalow house exterior in Minneapolis with concrete fibreboard cladding and a pitched roof.
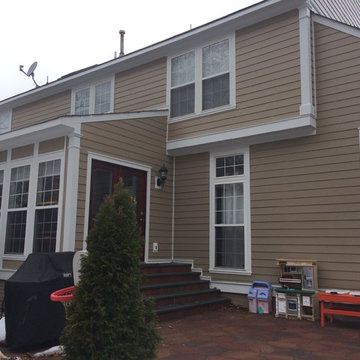
In this photo the back of the house can be seen. The Arctic White trim allows for a lot of dimension to be seen and gives the home a very modern look.

A traditional style home that sits in a prestigious West Bend subdiviison. With its many gables and arched entry it has a regal southern charm upon entering. The lower level is a mother-in-law suite with it's own entrance and a back yard pool area. It sets itself off with the contrasting James Hardie colors of Rich Espresso siding and Linen trim and Chilton Woodlake stone blend.
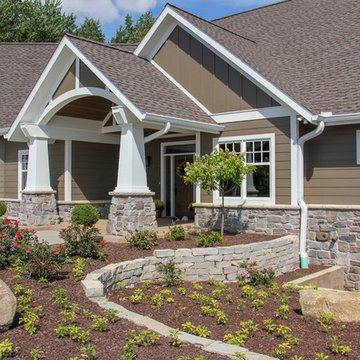
Design ideas for an expansive and brown classic detached house in Other with three floors, concrete fibreboard cladding, a pitched roof and a shingle roof.
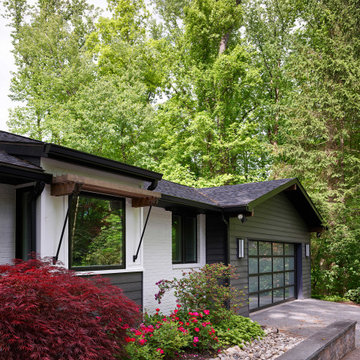
Medium sized and brown retro bungalow detached house in Baltimore with concrete fibreboard cladding, a pitched roof and a shingle roof.
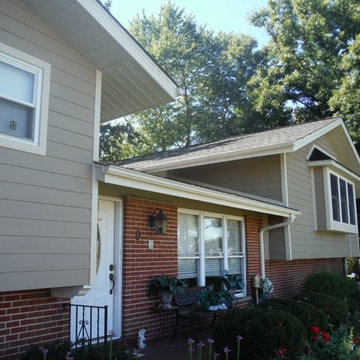
After picture of the front of the house in all new siding - James Hardie ColorPlus Autumn Tan Lap Siding to be exact.
This is an example of a small and brown classic split-level house exterior in St Louis with concrete fibreboard cladding.
This is an example of a small and brown classic split-level house exterior in St Louis with concrete fibreboard cladding.
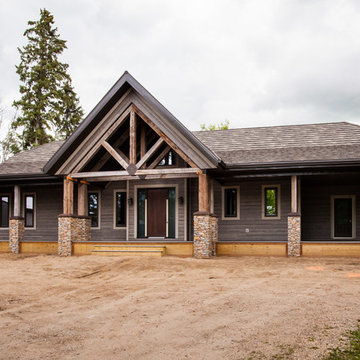
Large and brown rustic bungalow detached house in Edmonton with concrete fibreboard cladding, a pitched roof and a shingle roof.
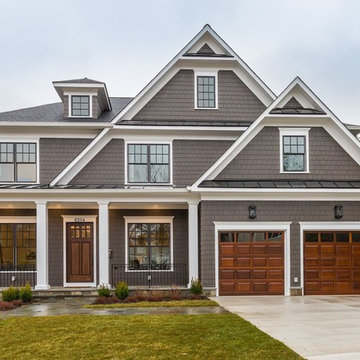
Beautiful new construction home by BrandBern Construction company on an infill lot in Bethesda, MD
Kevin Scrimgeour
Design ideas for a large and brown traditional two floor detached house in DC Metro with concrete fibreboard cladding, a hip roof and a shingle roof.
Design ideas for a large and brown traditional two floor detached house in DC Metro with concrete fibreboard cladding, a hip roof and a shingle roof.

Deep in the woods, this mountain cabin just outside Asheville, NC, was designed as the perfect weekend getaway space. The owner uses it as an Airbnb for income. From the wooden cathedral ceiling to the nature-inspired loft railing, from the wood-burning free-standing stove, to the stepping stone walkways—everything is geared toward easy relaxation. For maximum interior space usage, the sleeping loft is accessed via an outside stairway.
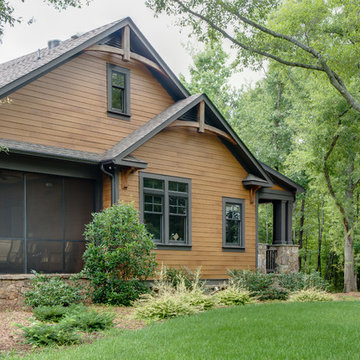
Mark Hoyle
Photo of a brown rustic two floor house exterior in Other with concrete fibreboard cladding and a pitched roof.
Photo of a brown rustic two floor house exterior in Other with concrete fibreboard cladding and a pitched roof.
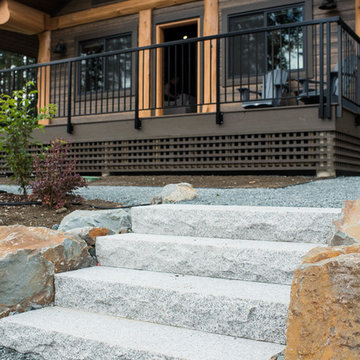
Gorgeous custom rental cabins built for the Sandpiper Resort in Harrison Mills, BC. Some key features include timber frame, quality Wodotone siding, and interior design finishes to create a luxury cabin experience.
Photo by Brooklyn D Photography
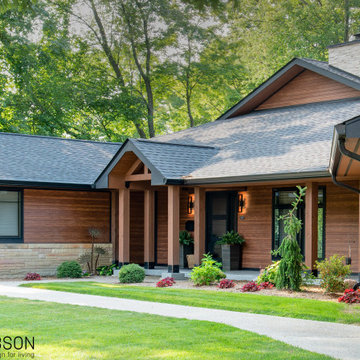
This zero-maintenance faux cedar exterior (except for the real cedar posts and beams) was a dreary old ranch house. The main structure was completely revamped by the architect of record and was executed flawlessly by the contractor.
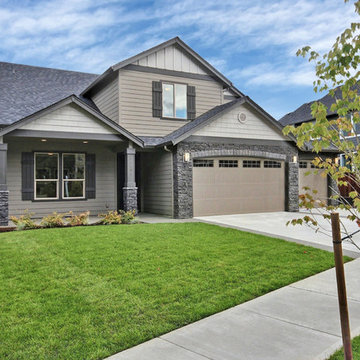
The Erickson Farm - in Vancouver, Washington by Cascade West Development Inc.
Cascade West Facebook: https://goo.gl/MCD2U1
Cascade West Website: https://goo.gl/XHm7Un
These photos, like many of ours, were taken by the good people of ExposioHDR - Portland, Or
Exposio Facebook: https://goo.gl/SpSvyo
Exposio Website: https://goo.gl/Cbm8Ya
Brown House Exterior with Concrete Fibreboard Cladding Ideas and Designs
1