Brown House Exterior with Concrete Fibreboard Cladding Ideas and Designs
Refine by:
Budget
Sort by:Popular Today
61 - 80 of 1,786 photos
Item 1 of 3
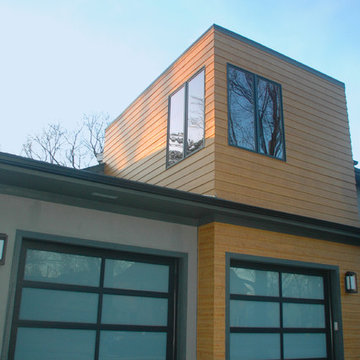
These beautiful modern garage doors really complete the look of this home.
Meyer Design
Inspiration for a large and brown modern two floor detached house in Chicago with concrete fibreboard cladding, a flat roof and a metal roof.
Inspiration for a large and brown modern two floor detached house in Chicago with concrete fibreboard cladding, a flat roof and a metal roof.
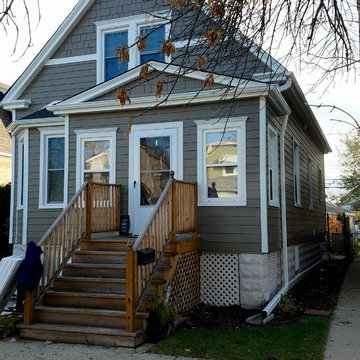
Chicago, IL 60641 Exterior Remodel with James HardiePlank Lap Siding and HardieShingle Siding (on Gable) in ColorPlus Color Timber Bark and HardieTrim Boards in Arctic White. Remodeled front entry railing and installed Simonton Vinyl Windows.
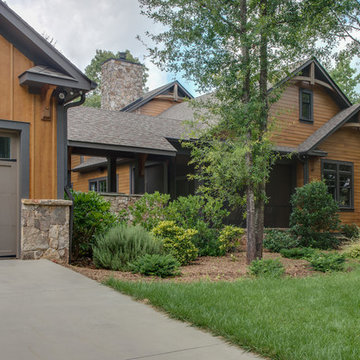
Mark Hoyle
This is an example of a large and brown rustic two floor house exterior in Other with concrete fibreboard cladding and a pitched roof.
This is an example of a large and brown rustic two floor house exterior in Other with concrete fibreboard cladding and a pitched roof.
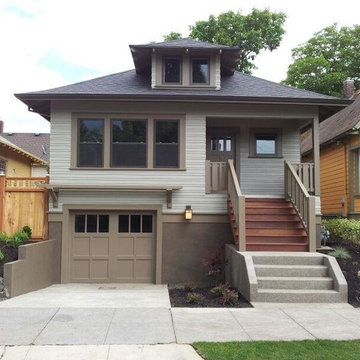
Photo of a small and brown traditional two floor house exterior in Portland with concrete fibreboard cladding and a hip roof.
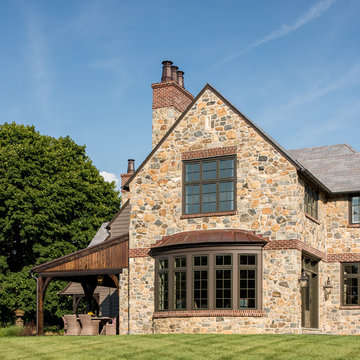
Angle Eye Photography
Inspiration for a large and brown classic two floor detached house in Wilmington with concrete fibreboard cladding, a pitched roof and a shingle roof.
Inspiration for a large and brown classic two floor detached house in Wilmington with concrete fibreboard cladding, a pitched roof and a shingle roof.
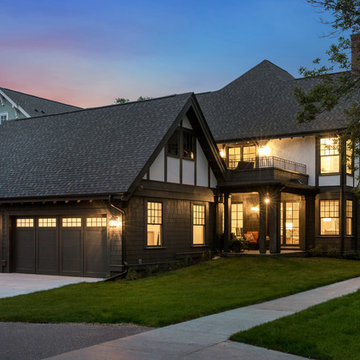
This is an example of a brown classic two floor house exterior in Minneapolis with concrete fibreboard cladding and a hip roof.
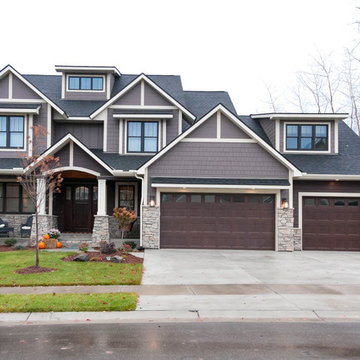
Erin E. Jackson
Inspiration for an expansive and brown traditional two floor house exterior in Minneapolis with concrete fibreboard cladding and a pitched roof.
Inspiration for an expansive and brown traditional two floor house exterior in Minneapolis with concrete fibreboard cladding and a pitched roof.
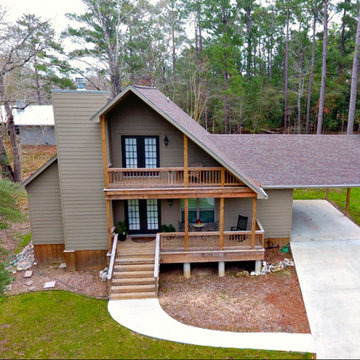
Photo of a medium sized and brown rustic two floor detached house in Houston with concrete fibreboard cladding, a pitched roof and a shingle roof.
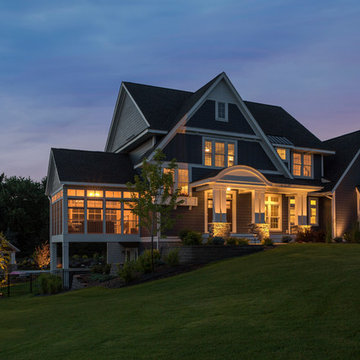
An angled front view shows off this expansive home. The arch entry with double columns welcome you as you walk in. The screen porch is enjoyed on a beautiful summer night. The white trim contrasts nicely with the siding selection. - Photo by SpaceCrafting
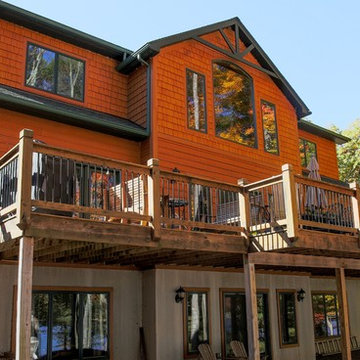
David Clauss Photography
Medium sized and brown traditional two floor house exterior in Other with concrete fibreboard cladding and a pitched roof.
Medium sized and brown traditional two floor house exterior in Other with concrete fibreboard cladding and a pitched roof.
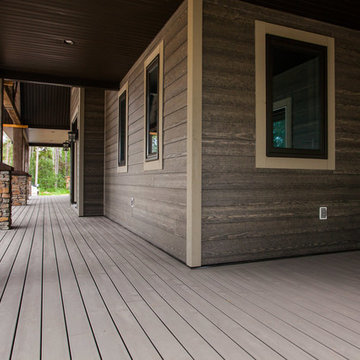
Inspiration for a large and brown rustic bungalow detached house in Edmonton with concrete fibreboard cladding, a pitched roof and a shingle roof.
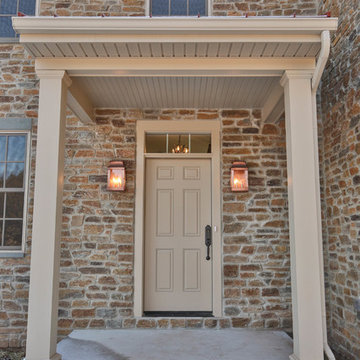
MK Creative LLC
Inspiration for a large and brown farmhouse two floor house exterior in Philadelphia with concrete fibreboard cladding.
Inspiration for a large and brown farmhouse two floor house exterior in Philadelphia with concrete fibreboard cladding.
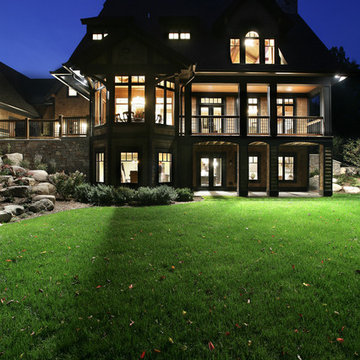
Inspired by historic homes in America’s grand old neighborhoods, the Wainsborough combines the rich character and architectural craftsmanship of the past with contemporary conveniences. Perfect for today’s busy lifestyles, the home is the perfect blend of past and present. Touches of the ever-popular Shingle Style – from the cedar lap siding to the pitched roof – imbue the home with all-American charm without sacrificing modern convenience.
Exterior highlights include stone detailing, multiple entries, transom windows and arched doorways. Inside, the home features a livable open floor plan as well as 10-foot ceilings. The kitchen, dining room and family room flow together, with a large fireplace and an inviting nearby deck. A children’s wing over the garage, a luxurious master suite and adaptable design elements give the floor plan the flexibility to adapt as a family’s needs change. “Right-size” rooms live large, but feel cozy. While the floor plan reflects a casual, family-friendly lifestyle, craftsmanship throughout includes interesting nooks and window seats, all hallmarks of the past.
The main level includes a kitchen with a timeless character and architectural flair. Designed to function as a modern gathering room reflecting the trend toward the kitchen serving as the heart of the home, it features raised panel, hand-finished cabinetry and hidden, state-of-the-art appliances. Form is as important as function, with a central square-shaped island serving as a both entertaining and workspace. Custom-designed features include a pull-out bookshelf for cookbooks as well as a pull-out table for extra seating. Other first-floor highlights include a dining area with a bay window, a welcoming hearth room with fireplace, a convenient office and a handy family mud room near the side entrance. A music room off the great room adds an elegant touch to this otherwise comfortable, casual home.
Upstairs, a large master suite and master bath ensures privacy. Three additional children’s bedrooms are located in a separate wing over the garage. The lower level features a large family room and adjacent home theater, a guest room and bath and a convenient wine and wet bar.
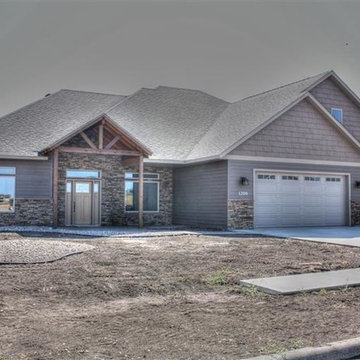
Lane L
This is an example of a large and brown classic bungalow house exterior in Other with concrete fibreboard cladding and a hip roof.
This is an example of a large and brown classic bungalow house exterior in Other with concrete fibreboard cladding and a hip roof.
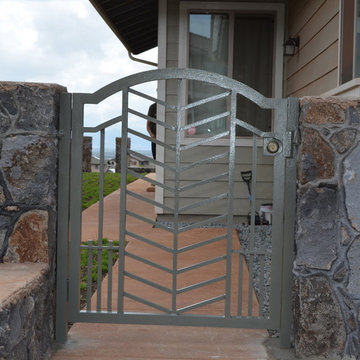
Made by,
Clarence Sagisi
This is an example of a medium sized and brown contemporary bungalow house exterior in Hawaii with concrete fibreboard cladding.
This is an example of a medium sized and brown contemporary bungalow house exterior in Hawaii with concrete fibreboard cladding.
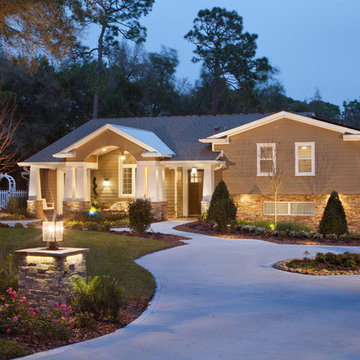
1960's Split Level needed a facelift. The Project started as a 1 bedroom & bath In-Law addition. It evolved into a Magnificent Whole House Remodel that includes a 1200 s/f Super In-Law Wing that includes 2 bedrooms, 2 baths, TV sitting area and Kitchenette. The Front Elevation was enhanced by a 12' x 30' Country Front Porch with Vaulted beadboard ceiling, Galvanized Metal Clad roof.
New Photos by Harvey Smith
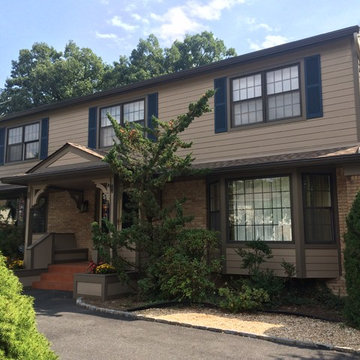
James HardiePlank 7" Exposure Cedarmill (Khaki Brown)
James HardieTrim NT3 (Timberbark)
James Hardie Non-Ventilated Soffits
GAF American Harvest (Golden Harvest)
6" Gutters & Downspouts (Classic Brown)
Leaftech Gutter Guards
AZEK Deck (Kona)
AZEK Lighted Posts & Railings (Kona)
AZEK Rimboards (Sedona)
Clopay Coachmen Garage Doors
Boral TruExterior Trim (Painted to Match Siding & Trim)
Fypon Bracket BKT25X25 (Painted to Match Siding & Trim)
MidAmerican Louvred Shutters (Classic Blue)
Property located in East Hanover, NJ
Work performed by American Home Contractors, Florham Park, NJ
Painting done by Monk's Painting, Chatham, NJ
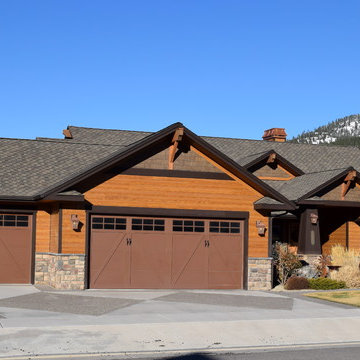
Timber Series Maple fiber cement siding.
Design ideas for a brown classic house exterior in Other with concrete fibreboard cladding.
Design ideas for a brown classic house exterior in Other with concrete fibreboard cladding.
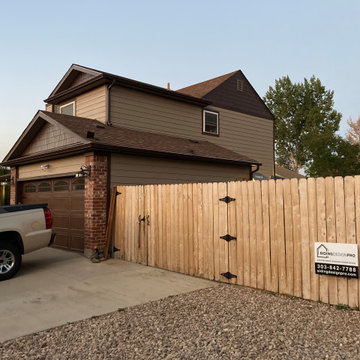
James Hardie in KHAKI BROWN from the Statement Collection and TOASTED BROWN trims from the Dream Collection. Gables all received James Hardie SHAKE in TOASTED BROWN from the Dream Collection.
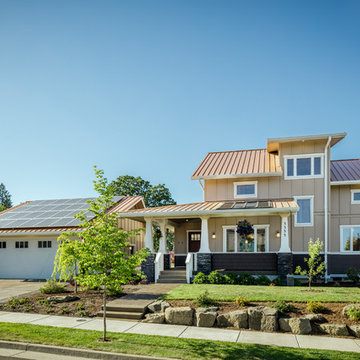
The front of the house faces south. Overhangs allow in sunlight during the winter and shade the rooms from the sun’s heat in the summer. The porch has a swing and a table for messy food projects they enjoy doing with their kids, like canning fruit picked from the backyard. The exterior is clad in Hardie board and the roof is standing-seam metal in a copper color. The gutter system feeds into cisterns.
David Paul Bayles
Brown House Exterior with Concrete Fibreboard Cladding Ideas and Designs
4