Brown House Exterior with Metal Cladding Ideas and Designs
Refine by:
Budget
Sort by:Popular Today
21 - 40 of 841 photos
Item 1 of 3

Small and brown modern two floor detached house in Seattle with metal cladding, a lean-to roof and a metal roof.
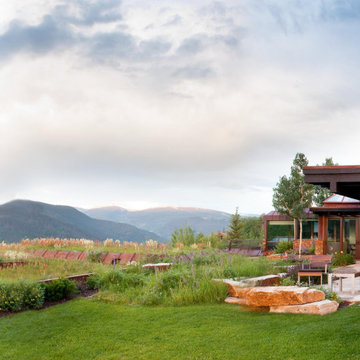
Photo of a large and brown modern two floor detached house in Denver with metal cladding and a flat roof.

A bronze cladded extension with a distinctive form in a conservation area, the new extension complements the character of the Queen Anne style Victorian house, and yet contemporary in its design and choice of materials.
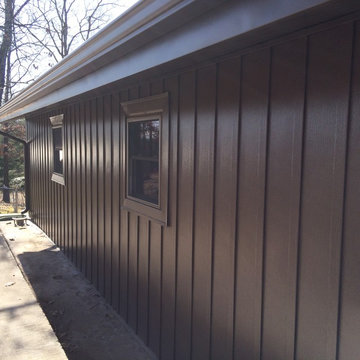
This is an example of a large and brown rustic house exterior in St Louis with three floors, metal cladding and a pitched roof.
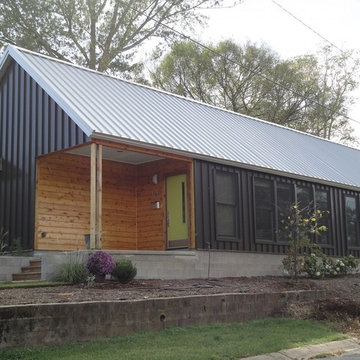
Inspiration for a small and brown bohemian bungalow house exterior in Little Rock with metal cladding and a pitched roof.
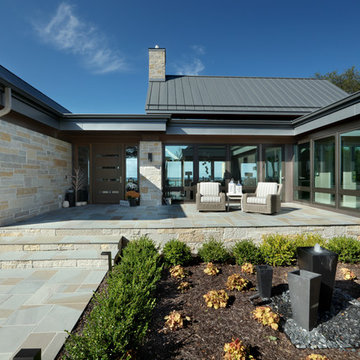
Photo of a brown contemporary two floor detached house in Grand Rapids with metal cladding and a metal roof.
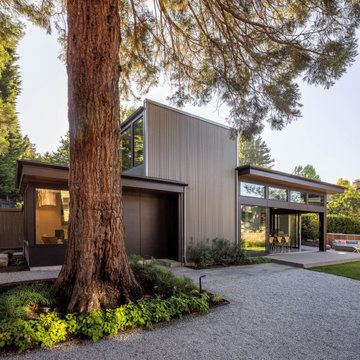
This is an example of a brown modern two floor detached house in Seattle with metal cladding and a flat roof.
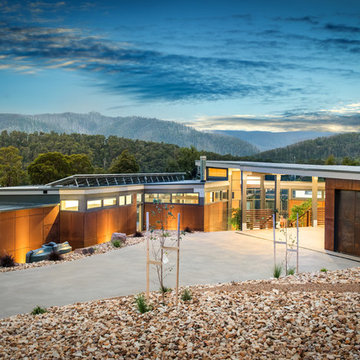
The distinctive design is reflective of the corner block position and the need for the prevailing views. A steel portal frame allowed the build to progress quickly once the excavations and slab was prepared. An important component was the large commercial windows and connection details were vital along with the fixings of the striking Corten cladding. Given the feature Porte Cochere, Entry Bridge, main deck and horizon pool, the external design was to feature exceptional timber work, stone and other natural materials to blend into the landscape. Internally, the first amongst many eye grabbing features is the polished concrete floor. This then moves through to magnificent open kitchen with its sleek design utilising space and allowing for functionality. Floor to ceiling double glazed windows along with clerestory highlight glazing accentuates the openness via outstanding natural light. Appointments to ensuite, bathrooms and powder rooms mean that expansive bedrooms are serviced to the highest quality. The integration of all these features means that from all areas of the home, the exceptional outdoor locales are experienced on every level
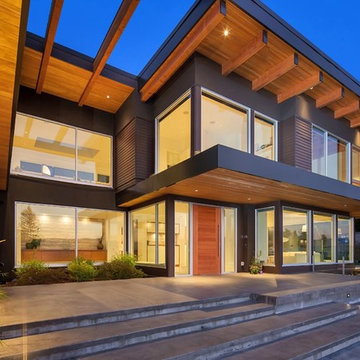
Large and brown contemporary two floor house exterior in Vancouver with metal cladding and a flat roof.
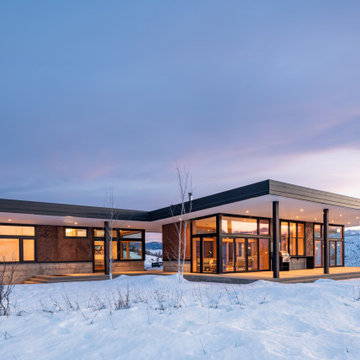
Navigating and inhabiting the home is a unique interaction with nature: open air verandas and glazed circulation corridors join the vessels and connect occupants to the adjacent landscapes, lake below, and distant North Cascades peaks.
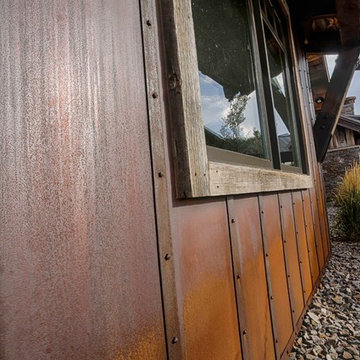
Steve Reffey Photography
Inspiration for a brown rustic detached house in Other with metal cladding and a metal roof.
Inspiration for a brown rustic detached house in Other with metal cladding and a metal roof.
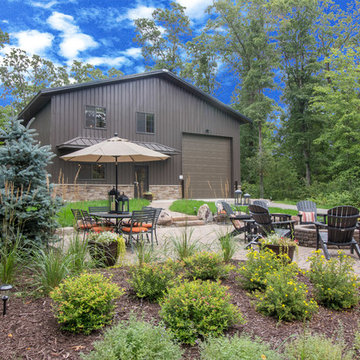
This post frame home was built in Crosslake, Minnesota by Structural Buildings. The simplistic and maintenance free exterior is accompanied by a comfortable and rustic design on the interior making for the perfect lake home.
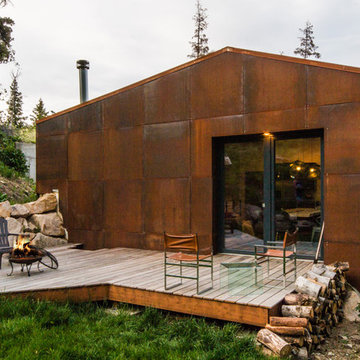
Located in, Summit Park, Park City UT lies one of the most efficient houses in the country. The Summit Haus – designed and built by Chris Price of PCD+B, is an exploration in design and construction of advanced high performance housing. Seeing a rising demand for sustainable housing along with rising Carbon emissions leading to global warming, this house strives to show that sensible, good design can create spaces adequate for today’s housing demands while adhering to strict standards. The house was designed to meet the very rigid Passiv House rating system – 90% more efficient than a typical home in the area.
The house itself was intended to nestle neatly into the 45 degree sloped site and to take full advantage of the limited solar access and views. The views range from short, highly wooded views to a long corridor out towards the Uinta Mountain range towards the east. The house was designed and built based off Passiv Haus standards, and the framing and ventilation became critical elements to maintain such minimal energy requirements.
Zola triple-pane, tilt-and-turn Thermo uPVC windows contribute substantially to the home’s energy efficiency, and takes advantage of the beautiful surrounding of the location, including forrest views from the deck off of the kitchen.
Photographer: George Oakley
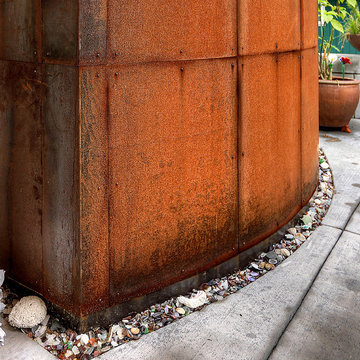
Detail of Coreten steel siding on the bay window.
Design ideas for a medium sized and brown nautical two floor detached house in Seattle with metal cladding.
Design ideas for a medium sized and brown nautical two floor detached house in Seattle with metal cladding.
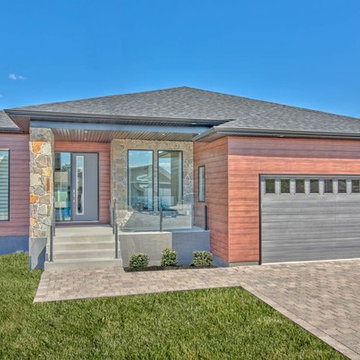
Daniel Wexler
Design ideas for a brown contemporary bungalow house exterior in Other with metal cladding and a hip roof.
Design ideas for a brown contemporary bungalow house exterior in Other with metal cladding and a hip roof.

Architecture by : Princeton Design Collaborative 360pdc.com
photo by Jeffery Edward Tryon
Inspiration for a medium sized and brown retro bungalow detached house in Philadelphia with metal cladding, a pitched roof, a metal roof, a grey roof and board and batten cladding.
Inspiration for a medium sized and brown retro bungalow detached house in Philadelphia with metal cladding, a pitched roof, a metal roof, a grey roof and board and batten cladding.
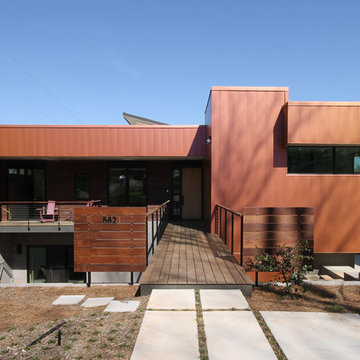
Inspiration for a brown contemporary two floor house exterior in Atlanta with metal cladding and a flat roof.
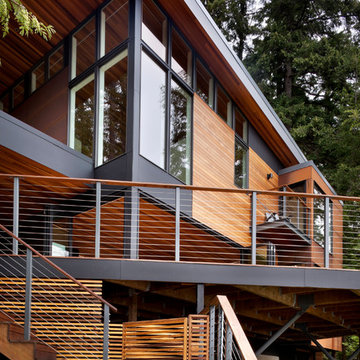
Tim Bies
Small and brown contemporary two floor detached house in Seattle with metal cladding, a lean-to roof and a metal roof.
Small and brown contemporary two floor detached house in Seattle with metal cladding, a lean-to roof and a metal roof.
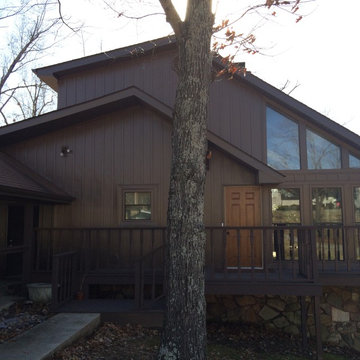
This is an example of a large and brown rustic house exterior in St Louis with three floors, metal cladding and a pitched roof.

This small guest house is built into the side of the hill and opens up to majestic views of Vail Mountain. The living room cantilevers over the garage below and helps create the feeling of the room floating over the valley below. The house also features a green roof to help minimize the impacts on the house above.
Brown House Exterior with Metal Cladding Ideas and Designs
2