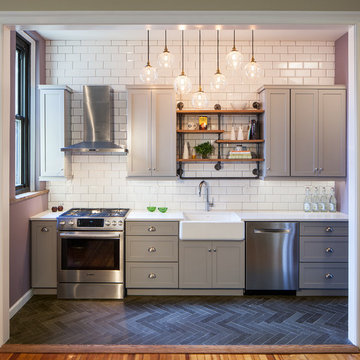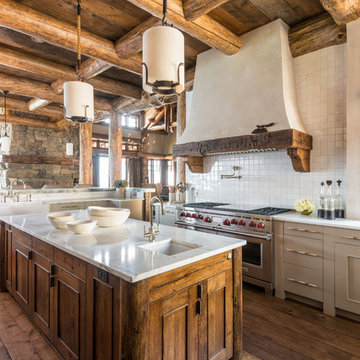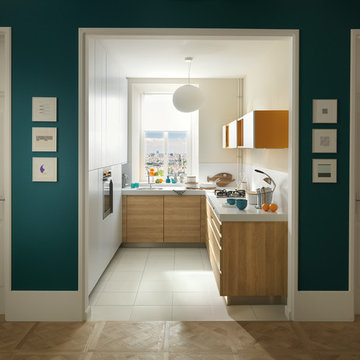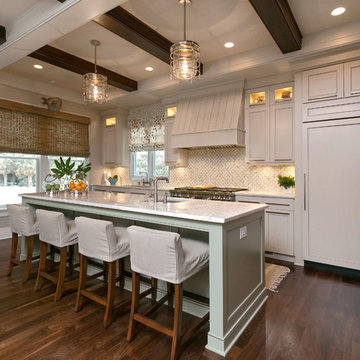Brown Kitchen Ideas and Designs
Refine by:
Budget
Sort by:Popular Today
61 - 80 of 233,799 photos

Photos by Dave Hubler
Design ideas for a large traditional l-shaped kitchen/diner in Other with recessed-panel cabinets, yellow cabinets, stainless steel appliances, medium hardwood flooring, a double-bowl sink, marble worktops, brown splashback, mosaic tiled splashback, an island and brown floors.
Design ideas for a large traditional l-shaped kitchen/diner in Other with recessed-panel cabinets, yellow cabinets, stainless steel appliances, medium hardwood flooring, a double-bowl sink, marble worktops, brown splashback, mosaic tiled splashback, an island and brown floors.

This unique farmhouse kitchen is a throw-back to the simple yet elegant white 3x6 subway tile, glass cabinetry, and spacious 12 foot white quartz island. With a farmhouse apron front sink and a 36" cooktop, this kitchen is a dreamy place to whip up some comfort food. Peek out the exterior windows and see a beautiful pergola that will be perfect to entertain your guests.

Contemporary Kitchen Remodel featuring DeWils cabinetry in Maple with Just White finish and Kennewick door style, sleek concrete quartz countertop, jet black quartz countertop, hickory ember hardwood flooring, recessed ceiling detail | Photo: CAGE Design Build

Inspiration for a classic single-wall kitchen in New York with a belfast sink, shaker cabinets, grey cabinets, white splashback, metro tiled splashback, stainless steel appliances, dark hardwood flooring and no island.

Beautiful, expansive Midcentury Modern family home located in Dover Shores, Newport Beach, California. This home was gutted to the studs, opened up to take advantage of its gorgeous views and designed for a family with young children. Every effort was taken to preserve the home's integral Midcentury Modern bones while adding the most functional and elegant modern amenities. Photos: David Cairns, The OC Image

This is an example of a medium sized traditional u-shaped open plan kitchen in Minneapolis with a submerged sink, recessed-panel cabinets, medium wood cabinets, granite worktops, multi-coloured splashback, matchstick tiled splashback, stainless steel appliances, medium hardwood flooring, an island, brown floors and black worktops.

Photo of a rustic l-shaped kitchen in Other with recessed-panel cabinets, grey cabinets, white splashback, stainless steel appliances, dark hardwood flooring and an island.

A spacious colonial in the heart of the waterfront community of Greenhaven still had its original 1950s kitchen. A renovation without an addition added space by reconfiguring, and the wall between kitchen and family room was removed to create open flow. A beautiful banquette was built where the family can enjoy breakfast overlooking the pool. Kitchen Design: Studio Dearborn. Interior decorating by Lorraine Levinson. All appliances: Thermador. Countertops: Pental Quartz Lattice. Hardware: Top Knobs Chareau Series Emerald Pulls and knobs. Stools and pendant lights: West Elm. Photography: Jeff McNamara.

Patsy McEnroe Photography
Widler Architectural Inc.
Design ideas for a medium sized traditional u-shaped enclosed kitchen in Chicago with a belfast sink, shaker cabinets, white cabinets, engineered stone countertops, multi-coloured splashback, mosaic tiled splashback, stainless steel appliances, dark hardwood flooring and no island.
Design ideas for a medium sized traditional u-shaped enclosed kitchen in Chicago with a belfast sink, shaker cabinets, white cabinets, engineered stone countertops, multi-coloured splashback, mosaic tiled splashback, stainless steel appliances, dark hardwood flooring and no island.

Maximize space with this smartly designed kitchen. With a Scandinavian feel the NEW Portland range is perfect for a small but perfectly formed kitchen. High density particle board finished in melamine to give a matt finish.

Gorgeous Remodel- We remodeled the 1st Floor of this beautiful water front home in Wexford Plantation, on Hilton Head Island, SC. We added a new pool and spa in the rear of the home overlooking the scenic harbor. The marble, onyx and tile work are incredible!

The vertically-laid glass mosaic backsplash adds a beautiful and modern detail that frames the stainless steel range hood to create a grand focal point from across the room. The neutral color palette keeps the space feeling crisp and light, working harmoniously with the Northwest view outside.
Patrick Barta Photography

Art Gray
Photo of a small contemporary single-wall open plan kitchen in Los Angeles with a submerged sink, flat-panel cabinets, concrete flooring, grey cabinets, metallic splashback, integrated appliances, composite countertops, grey floors and grey worktops.
Photo of a small contemporary single-wall open plan kitchen in Los Angeles with a submerged sink, flat-panel cabinets, concrete flooring, grey cabinets, metallic splashback, integrated appliances, composite countertops, grey floors and grey worktops.

Inspiration for a medium sized rustic single-wall kitchen/diner in Boston with a submerged sink, shaker cabinets, blue cabinets, multi-coloured splashback, mosaic tiled splashback, stainless steel appliances, light hardwood flooring, an island, brown floors and grey worktops.

Martin King Photography
Design ideas for a large coastal kitchen in Orange County with a belfast sink, recessed-panel cabinets, light wood cabinets, marble worktops, white splashback, stainless steel appliances, light hardwood flooring and an island.
Design ideas for a large coastal kitchen in Orange County with a belfast sink, recessed-panel cabinets, light wood cabinets, marble worktops, white splashback, stainless steel appliances, light hardwood flooring and an island.

Tall wall of storage and built in appliances adore the main passageway between sun room and great room.
Photo of an expansive contemporary galley kitchen pantry in Boston with a submerged sink, recessed-panel cabinets, white cabinets, soapstone worktops, white splashback, stone tiled splashback, stainless steel appliances, dark hardwood flooring and no island.
Photo of an expansive contemporary galley kitchen pantry in Boston with a submerged sink, recessed-panel cabinets, white cabinets, soapstone worktops, white splashback, stone tiled splashback, stainless steel appliances, dark hardwood flooring and no island.

The design of this home was driven by the owners’ desire for a three-bedroom waterfront home that showcased the spectacular views and park-like setting. As nature lovers, they wanted their home to be organic, minimize any environmental impact on the sensitive site and embrace nature.
This unique home is sited on a high ridge with a 45° slope to the water on the right and a deep ravine on the left. The five-acre site is completely wooded and tree preservation was a major emphasis. Very few trees were removed and special care was taken to protect the trees and environment throughout the project. To further minimize disturbance, grades were not changed and the home was designed to take full advantage of the site’s natural topography. Oak from the home site was re-purposed for the mantle, powder room counter and select furniture.
The visually powerful twin pavilions were born from the need for level ground and parking on an otherwise challenging site. Fill dirt excavated from the main home provided the foundation. All structures are anchored with a natural stone base and exterior materials include timber framing, fir ceilings, shingle siding, a partial metal roof and corten steel walls. Stone, wood, metal and glass transition the exterior to the interior and large wood windows flood the home with light and showcase the setting. Interior finishes include reclaimed heart pine floors, Douglas fir trim, dry-stacked stone, rustic cherry cabinets and soapstone counters.
Exterior spaces include a timber-framed porch, stone patio with fire pit and commanding views of the Occoquan reservoir. A second porch overlooks the ravine and a breezeway connects the garage to the home.
Numerous energy-saving features have been incorporated, including LED lighting, on-demand gas water heating and special insulation. Smart technology helps manage and control the entire house.
Greg Hadley Photography

Conceived as a remodel and addition, the final design iteration for this home is uniquely multifaceted. Structural considerations required a more extensive tear down, however the clients wanted the entire remodel design kept intact, essentially recreating much of the existing home. The overall floor plan design centers on maximizing the views, while extensive glazing is carefully placed to frame and enhance them. The residence opens up to the outdoor living and views from multiple spaces and visually connects interior spaces in the inner court. The client, who also specializes in residential interiors, had a vision of ‘transitional’ style for the home, marrying clean and contemporary elements with touches of antique charm. Energy efficient materials along with reclaimed architectural wood details were seamlessly integrated, adding sustainable design elements to this transitional design. The architect and client collaboration strived to achieve modern, clean spaces playfully interjecting rustic elements throughout the home.
Greenbelt Homes
Glynis Wood Interiors
Photography by Bryant Hill

Beach style galley kitchen in Charleston with a submerged sink, recessed-panel cabinets, white cabinets, white splashback and integrated appliances.

White kitchen with stainless steel appliances and handcrafted kitchen island in the middle. The dark wood floors are a wonderful contrast to the white cabinets. This home is located in Del Mar, California and was built in 2008 by Smith Brothers. Additional Credits: Architect: Richard Bokal Interior Designer: Doug Dolezal
Additional Credits:
Architect: Richard Bokal
Interior Designer Doug Dolezal
Brown Kitchen Ideas and Designs
4