Brown Kitchen with a Drop Ceiling Ideas and Designs
Refine by:
Budget
Sort by:Popular Today
141 - 160 of 1,422 photos
Item 1 of 3
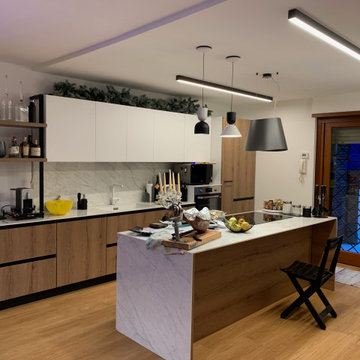
Cucina attrezzata, con una penisola centrale, illuminazione IntraLight
Photo of a medium sized industrial single-wall kitchen/diner in Rome with an integrated sink, flat-panel cabinets, medium wood cabinets, marble worktops, white splashback, marble splashback, stainless steel appliances, light hardwood flooring, an island, brown floors, white worktops and a drop ceiling.
Photo of a medium sized industrial single-wall kitchen/diner in Rome with an integrated sink, flat-panel cabinets, medium wood cabinets, marble worktops, white splashback, marble splashback, stainless steel appliances, light hardwood flooring, an island, brown floors, white worktops and a drop ceiling.
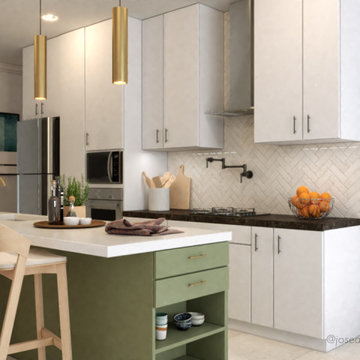
Design ideas for a small modern single-wall open plan kitchen in Other with a single-bowl sink, flat-panel cabinets, white cabinets, engineered stone countertops, white splashback, ceramic splashback, stainless steel appliances, light hardwood flooring, an island, white floors, black worktops and a drop ceiling.
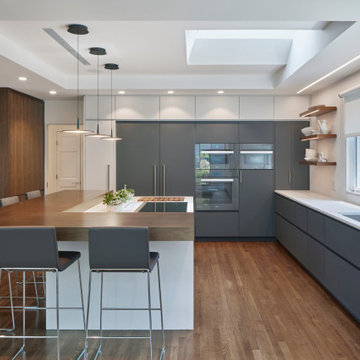
A modern kitchen renovation in Boston by Walker Architects
This is an example of a contemporary l-shaped open plan kitchen in Boston with a built-in sink, flat-panel cabinets, grey cabinets, marble worktops, coloured appliances, medium hardwood flooring, an island, brown floors, white worktops and a drop ceiling.
This is an example of a contemporary l-shaped open plan kitchen in Boston with a built-in sink, flat-panel cabinets, grey cabinets, marble worktops, coloured appliances, medium hardwood flooring, an island, brown floors, white worktops and a drop ceiling.
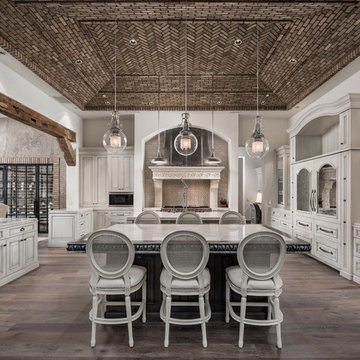
The French Chateau kitchen features double islands with pendant lighting. The white kitchen cabinets, pendant lighting, exposed beams, and marble countertops add to the French design. A brick tray ceiling adds depth and detail.

Jule Lucero recreated these kitchen cabinets to take advantage of the high, flat ceiling. She added built-up crown molding to create balance, elegance and an architectural statement. Glass front cabinet doors were added, as were open shelves, to strategically add visual depth. Seeded, bubble glass was used to create blurred privacy for flexible storage use.
The cabinets were stripped (originally a stained dark mahogany), painted a crisp, warm white to offset the custom oak flooring,
The island was increased with a new granite top, and custom recess with new corbels, for casual coffee, or dining.
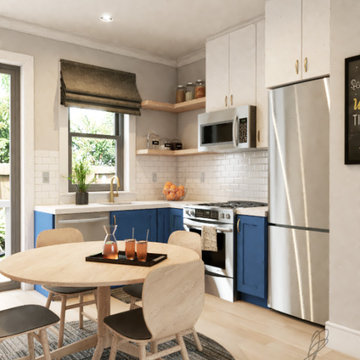
This is an example of a small classic l-shaped kitchen/diner with a single-bowl sink, shaker cabinets, blue cabinets, engineered stone countertops, white splashback, ceramic splashback, stainless steel appliances, light hardwood flooring, no island, white floors, white worktops and a drop ceiling.
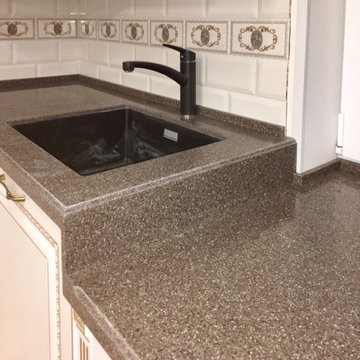
Кухня в классическом стиле, с каменной столешницей и островом
Photo of a large traditional l-shaped kitchen/diner in Other with a submerged sink, raised-panel cabinets, beige cabinets, composite countertops, multi-coloured splashback, porcelain splashback, black appliances, ceramic flooring, an island, beige floors, brown worktops and a drop ceiling.
Photo of a large traditional l-shaped kitchen/diner in Other with a submerged sink, raised-panel cabinets, beige cabinets, composite countertops, multi-coloured splashback, porcelain splashback, black appliances, ceramic flooring, an island, beige floors, brown worktops and a drop ceiling.
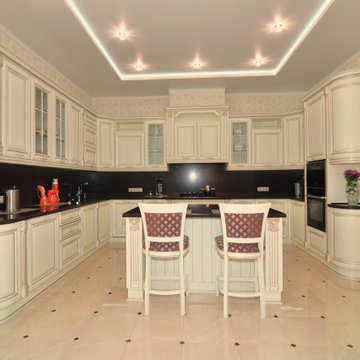
Кухня с островом Алиери
Photo of a large traditional u-shaped kitchen/diner in Other with a submerged sink, raised-panel cabinets, light wood cabinets, composite countertops, brown splashback, engineered quartz splashback, black appliances, ceramic flooring, an island, beige floors, brown worktops and a drop ceiling.
Photo of a large traditional u-shaped kitchen/diner in Other with a submerged sink, raised-panel cabinets, light wood cabinets, composite countertops, brown splashback, engineered quartz splashback, black appliances, ceramic flooring, an island, beige floors, brown worktops and a drop ceiling.
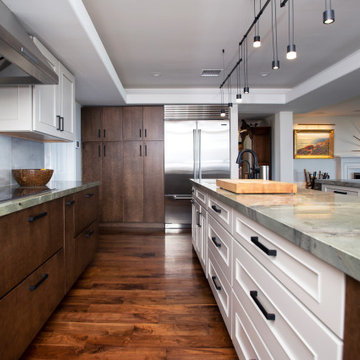
Quartzite counter-tops in two different colors, green and tan/beige. Cabinets are a mix of flat panel and shaker style. Flooring is a walnut hardwood. Design of the space is a transitional/modern style.
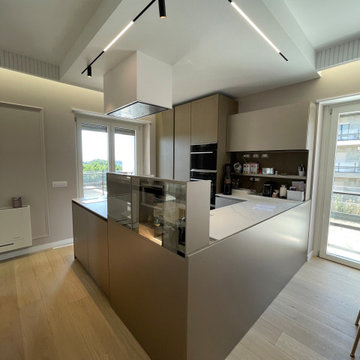
Medium sized contemporary u-shaped open plan kitchen in Rome with an integrated sink, flat-panel cabinets, tile countertops, black appliances, light hardwood flooring, multiple islands and a drop ceiling.

RISTRUTTURAZIONE: CREAZIONE OPEN SPACE CON NUOVO PARQUET DI ROVERE E RIVESTIMENTO SCALA IN ROVERE. CUCINA A VISTA REALIZZATA CON PARETE ATTREZZATA CON ELETTRODOMESTICI ED ISOLA CON CAPPIA ASPIRANTE IN ACCIAIO CON PIANO SNACK.
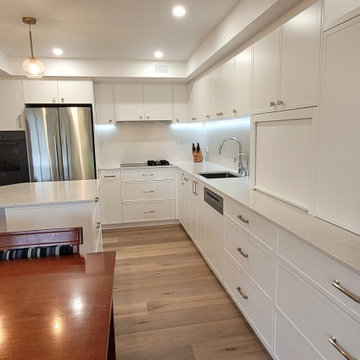
Kitchen redesign with hidden laundry, kitchen with skinny shaker profile.
Inspiration for a medium sized contemporary l-shaped kitchen/diner in Sydney with a single-bowl sink, shaker cabinets, white cabinets, engineered stone countertops, white splashback, engineered quartz splashback, stainless steel appliances, laminate floors, an island, brown floors, white worktops and a drop ceiling.
Inspiration for a medium sized contemporary l-shaped kitchen/diner in Sydney with a single-bowl sink, shaker cabinets, white cabinets, engineered stone countertops, white splashback, engineered quartz splashback, stainless steel appliances, laminate floors, an island, brown floors, white worktops and a drop ceiling.
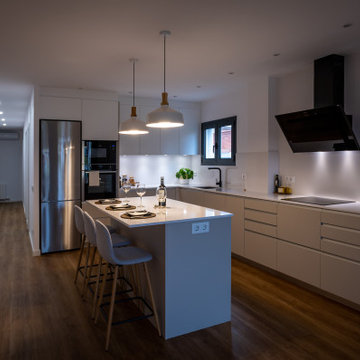
Reforma realizada por la empresa Mejuto Interiorisme en Barcelona.
Electrodomésticos: Neff
Fotografía: Julen Esnal Photography
Photo of a large contemporary l-shaped open plan kitchen in Barcelona with a submerged sink, flat-panel cabinets, white cabinets, white splashback, black appliances, medium hardwood flooring, an island, brown floors, white worktops and a drop ceiling.
Photo of a large contemporary l-shaped open plan kitchen in Barcelona with a submerged sink, flat-panel cabinets, white cabinets, white splashback, black appliances, medium hardwood flooring, an island, brown floors, white worktops and a drop ceiling.
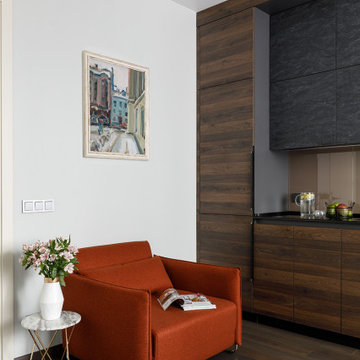
Архитектор-дизайнер: Ирина Килина
Дизайнер: Екатерина Дудкина
Photo of a contemporary single-wall kitchen/diner in Saint Petersburg with a submerged sink, flat-panel cabinets, dark wood cabinets, engineered stone countertops, beige splashback, glass sheet splashback, black appliances, medium hardwood flooring, no island, brown floors, black worktops and a drop ceiling.
Photo of a contemporary single-wall kitchen/diner in Saint Petersburg with a submerged sink, flat-panel cabinets, dark wood cabinets, engineered stone countertops, beige splashback, glass sheet splashback, black appliances, medium hardwood flooring, no island, brown floors, black worktops and a drop ceiling.

C'est sur les hauteurs de Monthléry que nos clients ont décidé de construire leur villa. En grands amateurs de cuisine, c'est naturellement qu'ils ont attribué une place centrale à leur cuisine. Convivialité & bon humeur au rendez-vous. + d'infos / Conception : Céline Blanchet - Montage : Patrick CIL - Meubles : Laque brillante - Plan de travail : Quartz Silestone Blanco Zeus finition mat, cuve intégrée quartz assorti et mitigeur KWC, cuve et mitigeur 2 Blanco - Electroménagers : plaque AEG, hotte ROBLIN, fours et tiroir chauffant AEG, machine à café et lave-vaisselle Miele, réfrigérateur Siemens, Distributeur d'eau Sequoïa
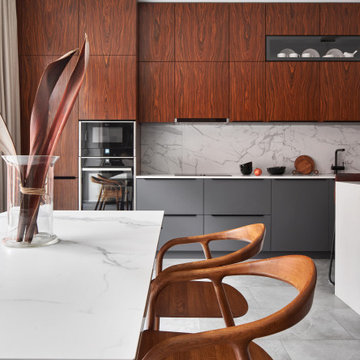
Design ideas for a large contemporary single-wall kitchen/diner in Saint Petersburg with a submerged sink, flat-panel cabinets, grey cabinets, quartz worktops, white splashback, porcelain splashback, stainless steel appliances, porcelain flooring, a breakfast bar, grey floors, white worktops and a drop ceiling.
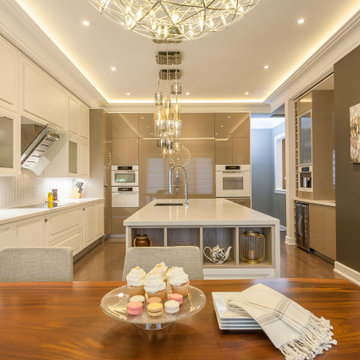
This unique kitchen design is a combination of a traditional shaker door style, paired with modern-flat panel doors, from the Biefbi collections of 'Diamante' and 'BK System".
The Diamante units are lacquered white with a raised solid oak center panel with built-in recessed finger pulls that creates a unique shaker door with integrated handles.
The BK System modern units are made with high gloss laminate in the colour "corda". It uses a combination of handle-less aluminum profiles and handles.
The 'Diamante' main kitchen wall includes base units for the cooktop and storage, wall units and glass wall units with integrated flush LED lights. The "Diamante" island includes a sink drawer unit and custom panel front dishwasher, garbage pull-out and pan drawer pull-out.
The "BK System" units are used for the refrigerator and oven wall, which includes both the door fronts for integrated appliances and for the tall unit storage.
The beverage centre/coffee bar, and tall dining room storage, are all done with the same taupe high gloss laminate finishes and wood laminate accents.
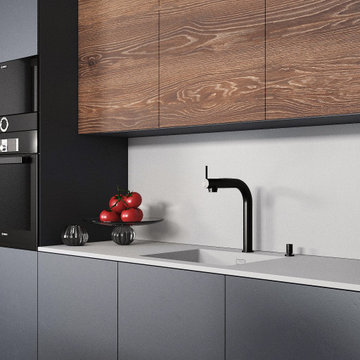
Inspiration for a medium sized contemporary l-shaped kitchen/diner in Saint Petersburg with a submerged sink, flat-panel cabinets, grey cabinets, engineered stone countertops, white splashback, engineered quartz splashback, stainless steel appliances, ceramic flooring, an island, white floors, white worktops and a drop ceiling.
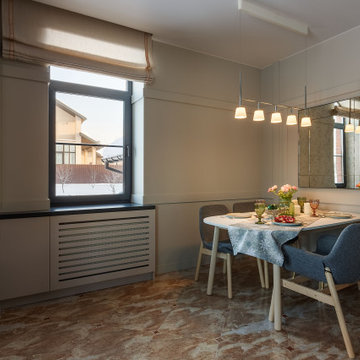
Design ideas for a contemporary l-shaped kitchen/diner in Moscow with flat-panel cabinets, green cabinets, composite countertops, beige splashback, black appliances, ceramic flooring, a breakfast bar, beige worktops and a drop ceiling.
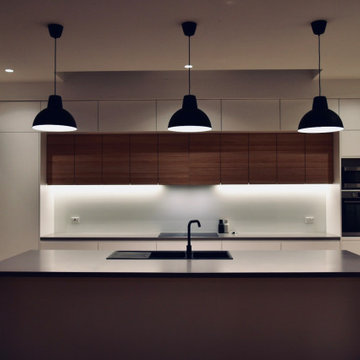
Form & Frame oversaw the Design & Project Management of this new family home kitchen. The design included lots of light, plentiful storage with a handle-free design. Caesarstone benchtops and Polytec Natural Oak feature details
Brown Kitchen with a Drop Ceiling Ideas and Designs
8