Brown Kitchen with Cement Tile Splashback Ideas and Designs
Refine by:
Budget
Sort by:Popular Today
1 - 20 of 2,853 photos
Item 1 of 3

Karli Moore Photography - Kitchen expanded into an adjoining hall way, so refrigerator wall movement of approximately 4' allowed the inclusion of a center island with special features of seating and cook book storage. The cabinet just beyond the double oven serves as a hidden dropping zone, as well as, broom storage. Floor to ceiling cherry cabinets compliment the red oak character grade flooring by allowing the darker floor grain coloration to match the cabinet stain itself. Cabinetry accessories abound to create function to this expanded beauty.

Bienvenue dans une cuisine éclatante où la fusion du blanc immaculé et du bois chaleureux crée une atmosphère invitant à la convivialité. Les accents naturels se marient parfaitement avec l'élégance du carrelage en ciment, ajoutant une touche d'authenticité artisanale. Chaque détail de cet espace respire la modernité tout en préservant une ambiance chaleureuse, faisant de cette cuisine un lieu où la fonctionnalité rencontre le raffinement esthétique. Découvrez une symphonie visuelle où la lumière, la texture et le design se conjuguent pour créer une expérience culinaire unique.

The patterned encaustic tiles were placed in a random pattern as the the splashback
This is an example of a large eclectic l-shaped enclosed kitchen in London with a single-bowl sink, flat-panel cabinets, grey cabinets, marble worktops, blue splashback, cement tile splashback, stainless steel appliances, ceramic flooring, no island, grey floors and white worktops.
This is an example of a large eclectic l-shaped enclosed kitchen in London with a single-bowl sink, flat-panel cabinets, grey cabinets, marble worktops, blue splashback, cement tile splashback, stainless steel appliances, ceramic flooring, no island, grey floors and white worktops.
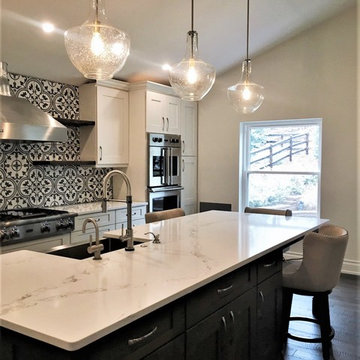
Progress Photo - Kitchen remodel
Photo of a medium sized classic l-shaped open plan kitchen in Denver with a belfast sink, shaker cabinets, white cabinets, engineered stone countertops, multi-coloured splashback, cement tile splashback, stainless steel appliances, dark hardwood flooring, an island, grey floors and white worktops.
Photo of a medium sized classic l-shaped open plan kitchen in Denver with a belfast sink, shaker cabinets, white cabinets, engineered stone countertops, multi-coloured splashback, cement tile splashback, stainless steel appliances, dark hardwood flooring, an island, grey floors and white worktops.

This 6,500-square-foot one-story vacation home overlooks a golf course with the San Jacinto mountain range beyond. The house has a light-colored material palette—limestone floors, bleached teak ceilings—and ample access to outdoor living areas.
Builder: Bradshaw Construction
Architect: Marmol Radziner
Interior Design: Sophie Harvey
Landscape: Madderlake Designs
Photography: Roger Davies
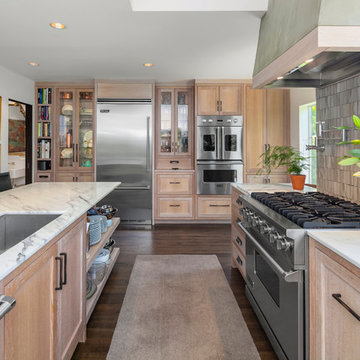
This is an example of a large contemporary l-shaped open plan kitchen in Seattle with a submerged sink, recessed-panel cabinets, light wood cabinets, marble worktops, grey splashback, cement tile splashback, stainless steel appliances, dark hardwood flooring, an island and brown floors.
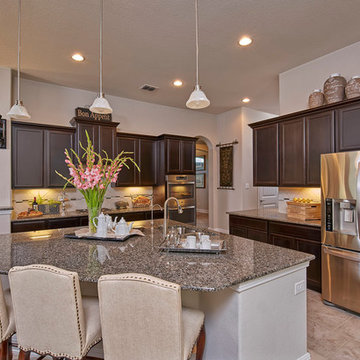
Large classic l-shaped kitchen/diner in San Diego with a double-bowl sink, shaker cabinets, brown cabinets, granite worktops, beige splashback, cement tile splashback, stainless steel appliances, marble flooring and an island.
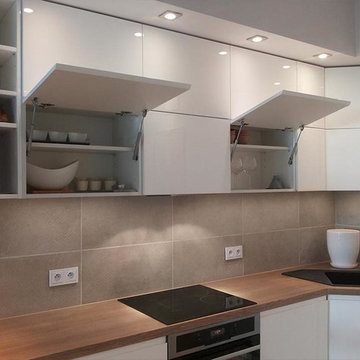
paulina kochanowicz
Small modern kitchen/diner in Other with a double-bowl sink, flat-panel cabinets, white cabinets, grey splashback, cement tile splashback and concrete flooring.
Small modern kitchen/diner in Other with a double-bowl sink, flat-panel cabinets, white cabinets, grey splashback, cement tile splashback and concrete flooring.

Rick Pharaoh
Design ideas for a large mediterranean grey and cream open plan kitchen in Other with a belfast sink, raised-panel cabinets, light wood cabinets, wood worktops, white splashback, cement tile splashback, stainless steel appliances, ceramic flooring and an island.
Design ideas for a large mediterranean grey and cream open plan kitchen in Other with a belfast sink, raised-panel cabinets, light wood cabinets, wood worktops, white splashback, cement tile splashback, stainless steel appliances, ceramic flooring and an island.
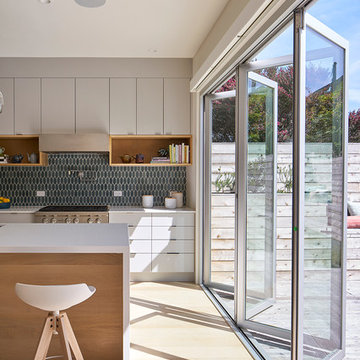
bruce damonte
This is an example of a large contemporary kitchen in San Francisco with flat-panel cabinets, white cabinets, engineered stone countertops, blue splashback, cement tile splashback, stainless steel appliances, light hardwood flooring and an island.
This is an example of a large contemporary kitchen in San Francisco with flat-panel cabinets, white cabinets, engineered stone countertops, blue splashback, cement tile splashback, stainless steel appliances, light hardwood flooring and an island.

Light, spacious kitchen with plywood cabinetry, recycled blackbutt kitchen island. The popham design tiles complete the picture.
Medium sized contemporary galley kitchen/diner in Brisbane with a double-bowl sink, light wood cabinets, wood worktops, green splashback, cement tile splashback, stainless steel appliances, light hardwood flooring, an island and flat-panel cabinets.
Medium sized contemporary galley kitchen/diner in Brisbane with a double-bowl sink, light wood cabinets, wood worktops, green splashback, cement tile splashback, stainless steel appliances, light hardwood flooring, an island and flat-panel cabinets.
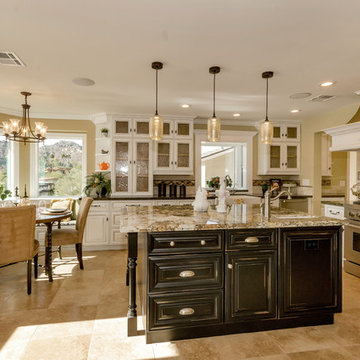
Customize your cabinetry design without the steep prices and extended lead times that often go with fully-customized cabinets.
You choose your door style and then complete your cabinet design with your choice of color and finish options.
Find A Local Dealer: http://sollidcabinetry.com/find-a-dealer/
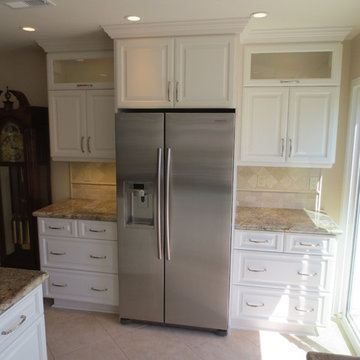
Inspiration for a medium sized traditional l-shaped kitchen in San Diego with a submerged sink, raised-panel cabinets, white cabinets, granite worktops, beige splashback, cement tile splashback, stainless steel appliances, travertine flooring and an island.
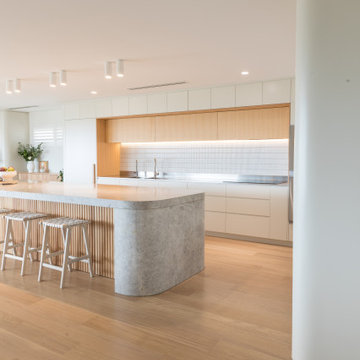
Design ideas for a large contemporary galley open plan kitchen in Perth with an integrated sink, all styles of cabinet, white cabinets, limestone worktops, white splashback, cement tile splashback, integrated appliances, light hardwood flooring, an island, beige floors and grey worktops.

Designer: Matt Yaney
Photo Credit: KC Creative Designs
Design ideas for a medium sized classic galley kitchen/diner in Phoenix with a belfast sink, flat-panel cabinets, brown cabinets, granite worktops, beige splashback, cement tile splashback, black appliances, terracotta flooring, an island, red floors and beige worktops.
Design ideas for a medium sized classic galley kitchen/diner in Phoenix with a belfast sink, flat-panel cabinets, brown cabinets, granite worktops, beige splashback, cement tile splashback, black appliances, terracotta flooring, an island, red floors and beige worktops.
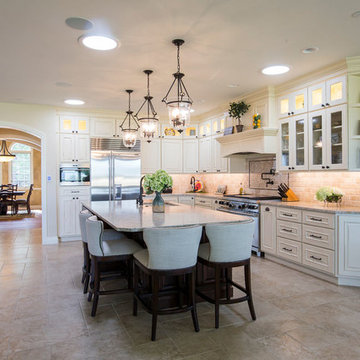
Stoneybrook Photos
Large classic l-shaped kitchen/diner in Denver with a submerged sink, recessed-panel cabinets, distressed cabinets, granite worktops, beige splashback, cement tile splashback, stainless steel appliances, cement flooring, grey floors, white worktops and an island.
Large classic l-shaped kitchen/diner in Denver with a submerged sink, recessed-panel cabinets, distressed cabinets, granite worktops, beige splashback, cement tile splashback, stainless steel appliances, cement flooring, grey floors, white worktops and an island.

Open Kitchen with custom laid up french walnut veneer.
Photo Paul Dyer
Photo of an expansive contemporary l-shaped open plan kitchen in San Francisco with a submerged sink, flat-panel cabinets, medium wood cabinets, yellow splashback, cement tile splashback, integrated appliances, porcelain flooring, an island, grey floors, composite countertops and white worktops.
Photo of an expansive contemporary l-shaped open plan kitchen in San Francisco with a submerged sink, flat-panel cabinets, medium wood cabinets, yellow splashback, cement tile splashback, integrated appliances, porcelain flooring, an island, grey floors, composite countertops and white worktops.

This traditional kitchen design is packed with features that will make it the center of this home. The white perimeter kitchen cabinets include glass front upper cabinets with in cabinet lighting. A matching mantel style hood frames the large Wolf oven and range. This is contrasted by the gray island cabinetry topped with a wood countertop. The walk in pantry includes matching cabinetry with plenty of storage space and a custom pantry door. A built in Wolf coffee station, undercounter wine refrigerator, and convection oven make this the perfect space to cook, socialize, or relax with family and friends.
Photos by Susan Hagstrom

Large farmhouse l-shaped kitchen/diner in Portland with a belfast sink, shaker cabinets, light wood cabinets, engineered stone countertops, white splashback, cement tile splashback, stainless steel appliances, light hardwood flooring, multiple islands and white worktops.
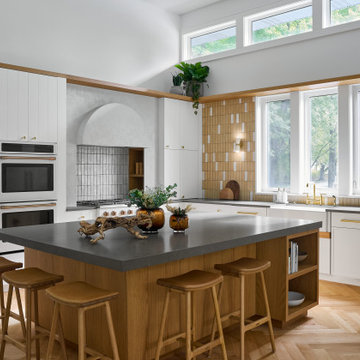
This is an example of a large contemporary u-shaped open plan kitchen in Chicago with a belfast sink, white cabinets, engineered stone countertops, multi-coloured splashback, cement tile splashback, white appliances, light hardwood flooring, an island, grey worktops, shaker cabinets and beige floors.
Brown Kitchen with Cement Tile Splashback Ideas and Designs
1