Brown Kitchen with Composite Countertops Ideas and Designs
Refine by:
Budget
Sort by:Popular Today
101 - 120 of 16,072 photos
Item 1 of 3
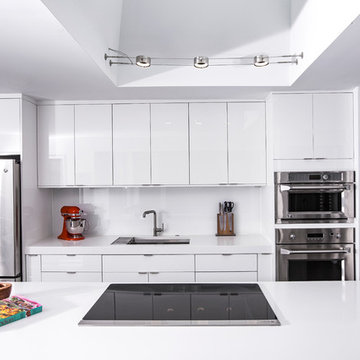
Design ideas for a medium sized modern single-wall kitchen in Cincinnati with flat-panel cabinets, white cabinets, composite countertops, white splashback, stainless steel appliances, an island, white worktops, a submerged sink, dark hardwood flooring and brown floors.

Kitchen in Mountain Modern Contemporary Steamboat Springs Ski Resort Custom Home built by Amaron Folkestad General Contractors www.AmaronBuilders.com
Apex Architecture
Photos by Brian Adams
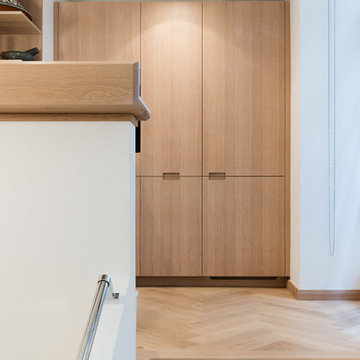
This fully bespoke kitchen in oak veneered birch plywood with corian worksurfaces and solid oak detailing was custom made for a beautiful but unusual and interesting space in a converted print factory. Our brief was to maximise storage space and working area. To achieve this, we built a small auxiliary worksurface on top of the parapet wall defining the raised kitchen area and extra deep storage drawers beneath.

фотограф - Виталий Иванов
Medium sized traditional u-shaped open plan kitchen in Novosibirsk with a submerged sink, recessed-panel cabinets, grey cabinets, composite countertops, white splashback, mosaic tiled splashback, stainless steel appliances, light hardwood flooring, beige floors and grey worktops.
Medium sized traditional u-shaped open plan kitchen in Novosibirsk with a submerged sink, recessed-panel cabinets, grey cabinets, composite countertops, white splashback, mosaic tiled splashback, stainless steel appliances, light hardwood flooring, beige floors and grey worktops.

Large modern single-wall enclosed kitchen in Hawaii with a submerged sink, flat-panel cabinets, brown cabinets, composite countertops, mirror splashback, black appliances, medium hardwood flooring, an island, brown floors and brown worktops.
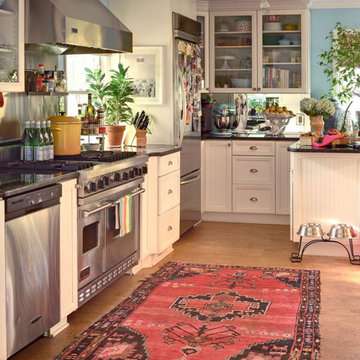
Oriental Rug Inspiration
This is an example of a small traditional u-shaped open plan kitchen in Other with glass-front cabinets, white cabinets, composite countertops, window splashback, stainless steel appliances, light hardwood flooring, no island, beige floors and brown worktops.
This is an example of a small traditional u-shaped open plan kitchen in Other with glass-front cabinets, white cabinets, composite countertops, window splashback, stainless steel appliances, light hardwood flooring, no island, beige floors and brown worktops.
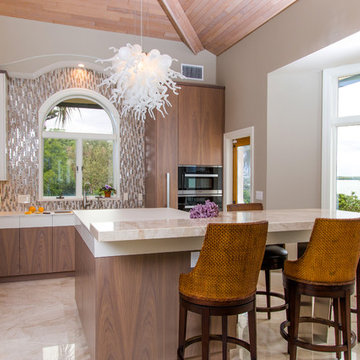
Veneer matched wood with white accent counter and top drawer
Medium sized contemporary l-shaped kitchen in Tampa with a submerged sink, flat-panel cabinets, light wood cabinets, composite countertops, brown splashback, glass tiled splashback, black appliances, marble flooring, an island and beige floors.
Medium sized contemporary l-shaped kitchen in Tampa with a submerged sink, flat-panel cabinets, light wood cabinets, composite countertops, brown splashback, glass tiled splashback, black appliances, marble flooring, an island and beige floors.
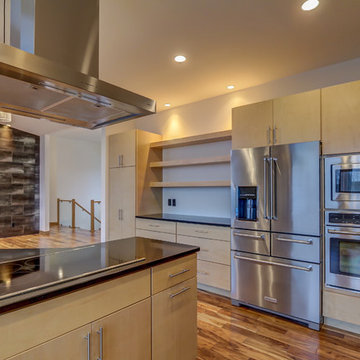
This is an example of a large modern l-shaped enclosed kitchen in Other with a built-in sink, flat-panel cabinets, light wood cabinets, grey splashback, glass tiled splashback, stainless steel appliances, medium hardwood flooring, an island, black worktops, composite countertops and brown floors.
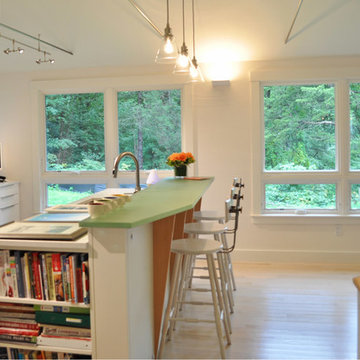
Constructed in two phases, this renovation, with a few small additions, touched nearly every room in this late ‘50’s ranch house. The owners raised their family within the original walls and love the house’s location, which is not far from town and also borders conservation land. But they didn’t love how chopped up the house was and the lack of exposure to natural daylight and views of the lush rear woods. Plus, they were ready to de-clutter for a more stream-lined look. As a result, KHS collaborated with them to create a quiet, clean design to support the lifestyle they aspire to in retirement.
To transform the original ranch house, KHS proposed several significant changes that would make way for a number of related improvements. Proposed changes included the removal of the attached enclosed breezeway (which had included a stair to the basement living space) and the two-car garage it partially wrapped, which had blocked vital eastern daylight from accessing the interior. Together the breezeway and garage had also contributed to a long, flush front façade. In its stead, KHS proposed a new two-car carport, attached storage shed, and exterior basement stair in a new location. The carport is bumped closer to the street to relieve the flush front facade and to allow access behind it to eastern daylight in a relocated rear kitchen. KHS also proposed a new, single, more prominent front entry, closer to the driveway to replace the former secondary entrance into the dark breezeway and a more formal main entrance that had been located much farther down the facade and curiously bordered the bedroom wing.
Inside, low ceilings and soffits in the primary family common areas were removed to create a cathedral ceiling (with rod ties) over a reconfigured semi-open living, dining, and kitchen space. A new gas fireplace serving the relocated dining area -- defined by a new built-in banquette in a new bay window -- was designed to back up on the existing wood-burning fireplace that continues to serve the living area. A shared full bath, serving two guest bedrooms on the main level, was reconfigured, and additional square footage was captured for a reconfigured master bathroom off the existing master bedroom. A new whole-house color palette, including new finishes and new cabinetry, complete the transformation. Today, the owners enjoy a fresh and airy re-imagining of their familiar ranch house.
Photos by Katie Hutchison
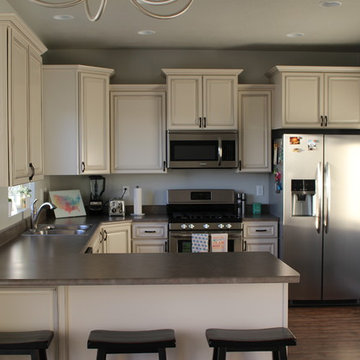
Photo of a small traditional u-shaped open plan kitchen in Salt Lake City with a double-bowl sink, raised-panel cabinets, white cabinets, composite countertops, stainless steel appliances, medium hardwood flooring, a breakfast bar, brown floors and grey worktops.
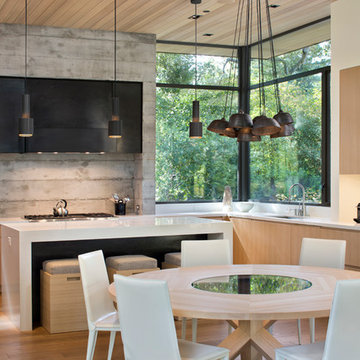
Bernard Andre
Modern l-shaped open plan kitchen in San Francisco with a submerged sink, flat-panel cabinets, light wood cabinets, composite countertops, stainless steel appliances, light hardwood flooring, an island and beige floors.
Modern l-shaped open plan kitchen in San Francisco with a submerged sink, flat-panel cabinets, light wood cabinets, composite countertops, stainless steel appliances, light hardwood flooring, an island and beige floors.
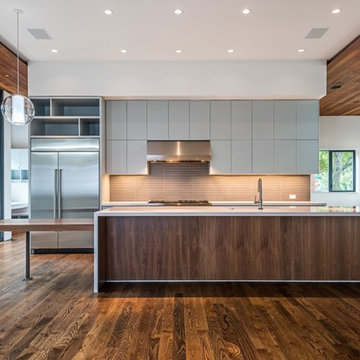
This is an example of a large contemporary galley kitchen/diner in Houston with a single-bowl sink, flat-panel cabinets, grey cabinets, composite countertops, brown splashback, glass tiled splashback, stainless steel appliances, medium hardwood flooring and an island.
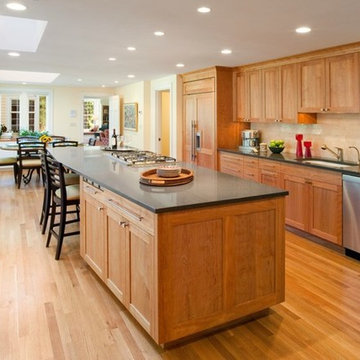
This is an example of a large traditional l-shaped kitchen/diner in Boston with an island, a single-bowl sink, shaker cabinets, light wood cabinets, composite countertops, beige splashback, integrated appliances, light hardwood flooring and brown floors.

Tom Hickman, pantry and small appliance storage
This is an example of a large beach style u-shaped kitchen pantry in Columbus with flat-panel cabinets, white cabinets, composite countertops, a breakfast bar, beige splashback, stone tiled splashback, white appliances, medium hardwood flooring and a submerged sink.
This is an example of a large beach style u-shaped kitchen pantry in Columbus with flat-panel cabinets, white cabinets, composite countertops, a breakfast bar, beige splashback, stone tiled splashback, white appliances, medium hardwood flooring and a submerged sink.
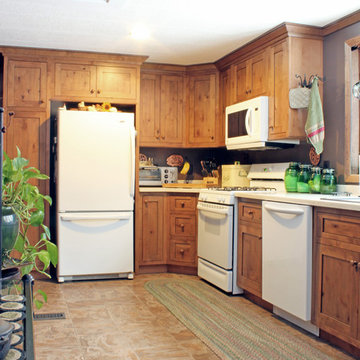
This quaint kitchen captures exactly what the homeowners wanted.
We designed the layout to fit their personality and lifestyle and gave them the perfect harmony of beauty and function.
-Allison Caves, CKD
Caves Kitchens

View from the breakfast room shows many of the new kitchen highlights: the large Jenn-Air french door refrigerator, the open pantry, the blackboard cabinet doors - perfect for messages, today's menu or the kids artwork.

Mahogany Gourmet Kitchen with White Glazed Center Island. Photos by Donna Lind Photography.
Inspiration for a medium sized classic l-shaped kitchen/diner in Boston with a submerged sink, shaker cabinets, dark wood cabinets, composite countertops, stainless steel appliances, limestone flooring, an island and beige floors.
Inspiration for a medium sized classic l-shaped kitchen/diner in Boston with a submerged sink, shaker cabinets, dark wood cabinets, composite countertops, stainless steel appliances, limestone flooring, an island and beige floors.
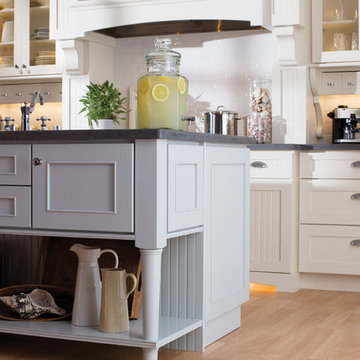
Reminisce about your favorite beachfront destination and your mind’s eye evokes a serene, comfortable cottage with windows thrown open to catch the air and the relaxing sound of waves nearby. In the shade of the porch, a hammock sways invitingly in the breeze.
The color palette is simple and clean, with hues of white, like sunlight reflecting off sand, and blue-grays, the color of sky and water. Wood surfaces have soft painted finishes or a scrubbed-clean, natural wood look. “Cottage” styling is carefree living, where every element conspires to create a casual environment for comfort and relaxation.
This cottage kitchen features Classic White paint with a Personal Paint Match kitchen island cabinets. These selected soft hues bring in the clean and simplicity of Cottage Style. As for hardware, bin pulls are a popular choice and make working in the kitchen much easier.
Request a FREE Dura Supreme Brochure Packet:
http://www.durasupreme.com/request-brochure
Find a Dura Supreme Showroom near you today:
http://www.durasupreme.com/dealer-locator

Signature Homes kitchen at Chace Lake in Birmingham, AL
Medium sized rural l-shaped kitchen/diner in Birmingham with stainless steel appliances, a belfast sink, shaker cabinets, blue cabinets, composite countertops, white splashback, metro tiled splashback, dark hardwood flooring and an island.
Medium sized rural l-shaped kitchen/diner in Birmingham with stainless steel appliances, a belfast sink, shaker cabinets, blue cabinets, composite countertops, white splashback, metro tiled splashback, dark hardwood flooring and an island.
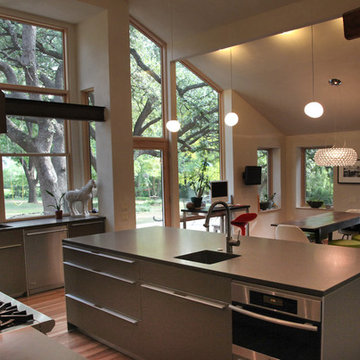
Modern Bulthaup kitchen in a residence on Walnut Hill Lane in Dallas, TX
Large urban l-shaped open plan kitchen in Dallas with a submerged sink, flat-panel cabinets, grey cabinets, composite countertops, stainless steel appliances, medium hardwood flooring, an island, brown floors, red splashback and glass tiled splashback.
Large urban l-shaped open plan kitchen in Dallas with a submerged sink, flat-panel cabinets, grey cabinets, composite countertops, stainless steel appliances, medium hardwood flooring, an island, brown floors, red splashback and glass tiled splashback.
Brown Kitchen with Composite Countertops Ideas and Designs
6