Brown Kitchen with Grey Worktops Ideas and Designs
Refine by:
Budget
Sort by:Popular Today
161 - 180 of 16,475 photos
Item 1 of 3

H2D transformed this Mercer Island home into a light filled place to enjoy family, friends and the outdoors. The waterfront home had sweeping views of the lake which were obstructed with the original chopped up floor plan. The goal for the renovation was to open up the main floor to create a great room feel between the sitting room, kitchen, dining and living spaces. A new kitchen was designed for the space with warm toned VG fir shaker style cabinets, reclaimed beamed ceiling, expansive island, and large accordion doors out to the deck. The kitchen and dining room are oriented to take advantage of the waterfront views. Other newly remodeled spaces on the main floor include: entry, mudroom, laundry, pantry, and powder. The remodel of the second floor consisted of combining the existing rooms to create a dedicated master suite with bedroom, large spa-like bathroom, and walk in closet.
Photo: Image Arts Photography
Design: H2D Architecture + Design
www.h2darchitects.com
Construction: Thomas Jacobson Construction
Interior Design: Gary Henderson Interiors

Photo of a medium sized contemporary single-wall open plan kitchen in San Francisco with a submerged sink, beaded cabinets, dark wood cabinets, granite worktops, metallic splashback, mosaic tiled splashback, stainless steel appliances, ceramic flooring, an island, brown floors and grey worktops.
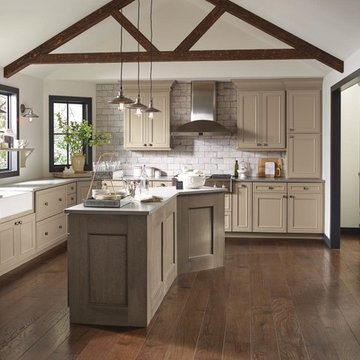
Large traditional l-shaped kitchen/diner in Other with beige cabinets, an island, brown floors, a belfast sink, recessed-panel cabinets, brick splashback, stainless steel appliances, medium hardwood flooring and grey worktops.
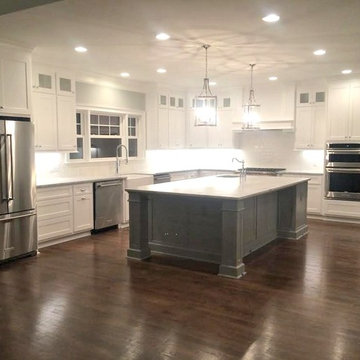
Design ideas for a large rural l-shaped open plan kitchen in Raleigh with a belfast sink, shaker cabinets, white cabinets, soapstone worktops, white splashback, metro tiled splashback, stainless steel appliances, dark hardwood flooring, an island, brown floors and grey worktops.
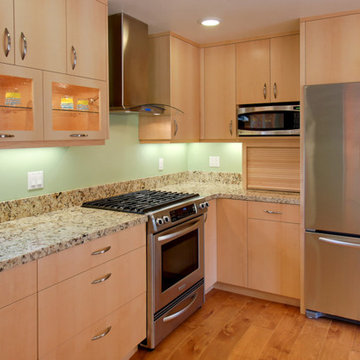
Design ideas for a medium sized contemporary u-shaped kitchen in Other with a submerged sink, flat-panel cabinets, light wood cabinets, granite worktops, green splashback, stainless steel appliances, light hardwood flooring, an island, beige floors and grey worktops.
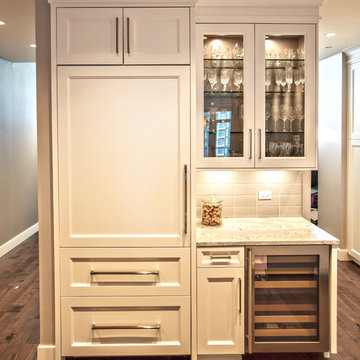
Photo of a medium sized traditional l-shaped kitchen/diner in Phoenix with a double-bowl sink, recessed-panel cabinets, white cabinets, quartz worktops, grey splashback, ceramic splashback, integrated appliances, medium hardwood flooring, a breakfast bar, brown floors and grey worktops.

Ross Chandler Photography
Working closely with the builder, Bob Schumacher, and the home owners, Patty Jones Design selected and designed interior finishes for this custom lodge-style home in the resort community of Caldera Springs. This 5000+ sq ft home features premium finishes throughout including all solid slab counter tops, custom light fixtures, timber accents, natural stone treatments, and much more.
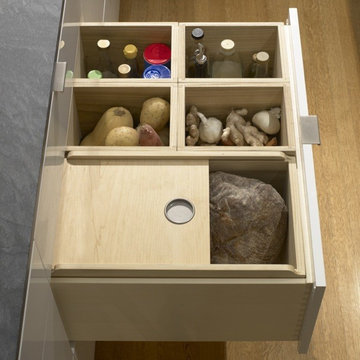
Custom bread & dry foods drawer
Architect: Ryan Jang
Photography: John Sutton
This is an example of a medium sized modern l-shaped kitchen pantry in San Francisco with flat-panel cabinets, white cabinets, soapstone worktops, light hardwood flooring, an island, brown floors and grey worktops.
This is an example of a medium sized modern l-shaped kitchen pantry in San Francisco with flat-panel cabinets, white cabinets, soapstone worktops, light hardwood flooring, an island, brown floors and grey worktops.
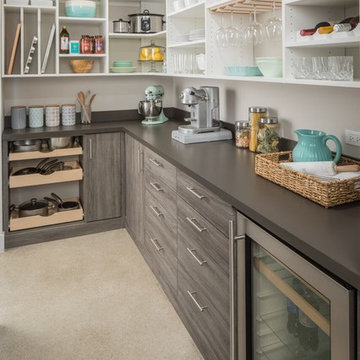
Large contemporary l-shaped kitchen pantry in Seattle with flat-panel cabinets, grey cabinets, engineered stone countertops, concrete flooring, no island, grey floors and grey worktops.

Design ideas for a medium sized contemporary l-shaped open plan kitchen in San Francisco with porcelain flooring, grey floors, a vaulted ceiling, a submerged sink, flat-panel cabinets, medium wood cabinets, engineered stone countertops, white splashback, marble splashback, stainless steel appliances, an island and grey worktops.
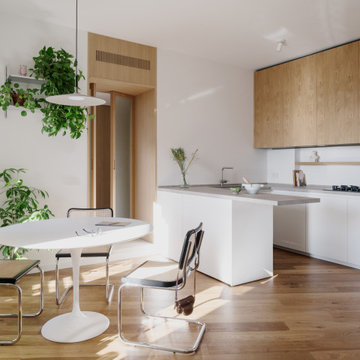
Inspiration for a modern kitchen in Milan with a built-in sink, flat-panel cabinets, light wood cabinets, composite countertops, white splashback, dark hardwood flooring, an island and grey worktops.

This was a total remodel! We took this home down to the studs and gave it a fresh look with creamy marble floors, light wood cabinets and custom pecky cypress wrapped beams and columns.
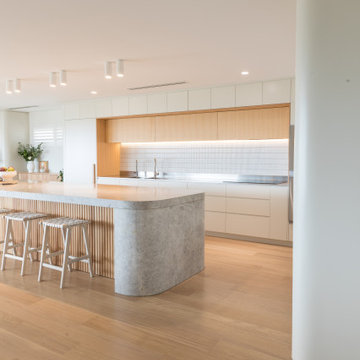
Design ideas for a large contemporary galley open plan kitchen in Perth with an integrated sink, all styles of cabinet, white cabinets, limestone worktops, white splashback, cement tile splashback, integrated appliances, light hardwood flooring, an island, beige floors and grey worktops.
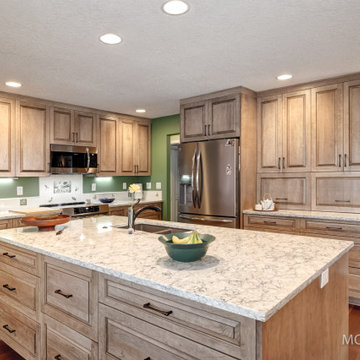
Cabinets: Design-Craft Cherry wood with "Cappuccino" stain and "Burnt Sienna" highlight & glaze
Countertops: Silestone in "Pietra"
Backsplash: Custom Pratt & Larson
Faucet: Delta Linden in Oil Rubbed Bronze
Flooring: Raintree Nashville Series in "Hermitage"
Paint: Miller Paint Acro-HP Satin in "Magnolia Green"

Design ideas for a l-shaped kitchen in Moscow with a built-in sink, recessed-panel cabinets, grey cabinets, grey splashback, grey floors and grey worktops.

Light and Airy! Fresh and Modern Architecture by Arch Studio, Inc. 2021
Design ideas for an expansive traditional u-shaped open plan kitchen in San Francisco with a belfast sink, shaker cabinets, white cabinets, quartz worktops, white splashback, ceramic splashback, stainless steel appliances, medium hardwood flooring, an island, grey floors and grey worktops.
Design ideas for an expansive traditional u-shaped open plan kitchen in San Francisco with a belfast sink, shaker cabinets, white cabinets, quartz worktops, white splashback, ceramic splashback, stainless steel appliances, medium hardwood flooring, an island, grey floors and grey worktops.
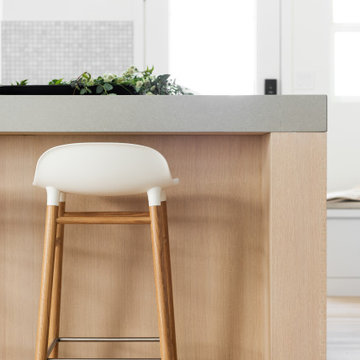
Photo of a small scandi l-shaped kitchen/diner in Salt Lake City with a belfast sink, flat-panel cabinets, light wood cabinets, engineered stone countertops, grey splashback, mosaic tiled splashback, stainless steel appliances, light hardwood flooring, an island, beige floors and grey worktops.

Photo of a small contemporary u-shaped enclosed kitchen in Los Angeles with a submerged sink, granite worktops, window splashback, stainless steel appliances, a breakfast bar, brown floors, flat-panel cabinets, medium hardwood flooring, medium wood cabinets and grey worktops.
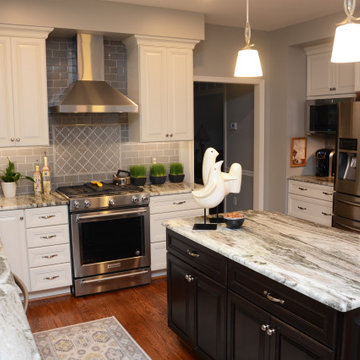
This kitchen features Brown Fantasy granite countertops.
Photo of a medium sized traditional l-shaped enclosed kitchen in Baltimore with a single-bowl sink, raised-panel cabinets, white cabinets, granite worktops, grey splashback, stainless steel appliances, medium hardwood flooring, an island, brown floors and grey worktops.
Photo of a medium sized traditional l-shaped enclosed kitchen in Baltimore with a single-bowl sink, raised-panel cabinets, white cabinets, granite worktops, grey splashback, stainless steel appliances, medium hardwood flooring, an island, brown floors and grey worktops.

Photo of a farmhouse u-shaped kitchen in Burlington with flat-panel cabinets, light wood cabinets, grey splashback, stone slab splashback, stainless steel appliances, light hardwood flooring, an island, grey worktops and a wood ceiling.
Brown Kitchen with Grey Worktops Ideas and Designs
9