Brown Kitchen with Multicoloured Worktops Ideas and Designs
Refine by:
Budget
Sort by:Popular Today
81 - 100 of 9,839 photos
Item 1 of 3

Design ideas for a large classic l-shaped open plan kitchen in Kansas City with a submerged sink, raised-panel cabinets, white cabinets, marble worktops, multi-coloured splashback, marble splashback, stainless steel appliances, dark hardwood flooring, an island, brown floors and multicoloured worktops.
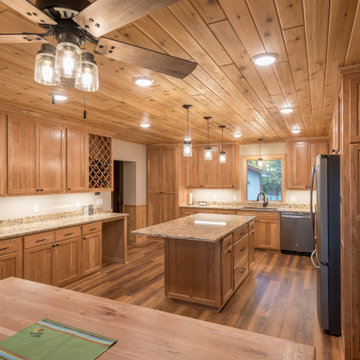
This family cabin had a full kitchen/dining addition and remodel. The cabinets are custom-built cherry with a natural finish. The countertops are Cambria "Bradshaw".
Designer: Ally Gonzales, Lampert Lumber, Rice Lake, WI
Contractor/Cabinet Builder: Damian Ferguson, Rice Lake, WI

Medium sized traditional u-shaped kitchen in Boston with a submerged sink, recessed-panel cabinets, medium wood cabinets, granite worktops, glass tiled splashback, stainless steel appliances, medium hardwood flooring, no island, a vaulted ceiling, beige splashback, brown floors and multicoloured worktops.
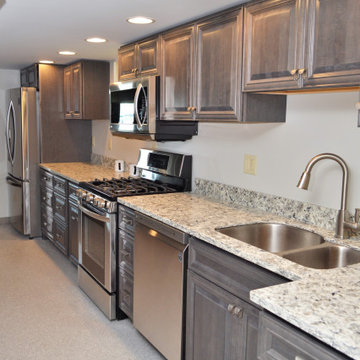
Cabinet Brand: BaileyTown USA Select
Wood Species: Maple
Cabinet Finish: Slate
Door Style: Williamsburg
Counter top: Quartz Versatop, Eased edge, Silicone back splash, Equinox color

Photos: Ed Gohlich
Photo of a large contemporary kitchen in San Diego with a submerged sink, flat-panel cabinets, light wood cabinets, engineered stone countertops, integrated appliances, concrete flooring, an island, grey floors and multicoloured worktops.
Photo of a large contemporary kitchen in San Diego with a submerged sink, flat-panel cabinets, light wood cabinets, engineered stone countertops, integrated appliances, concrete flooring, an island, grey floors and multicoloured worktops.
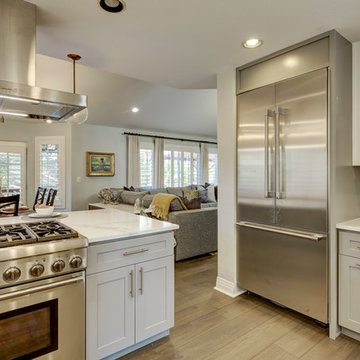
Quartz countertops with matching veins and backsplash, White cabinet uppers and grey lowers, Gold light fixtures and cabinet hardware. Built out custom soffit to accommodate additional countertop lighting above upper cabinets.
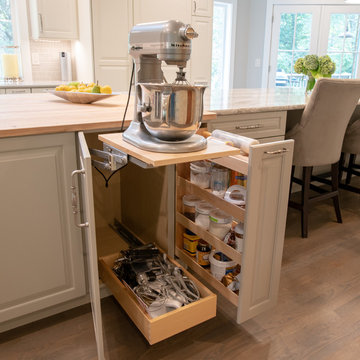
A mixer lift next to the butcher block and ovens is complimented by a pull-out base pantry dedicated to baking supplies.
Photos by A Kitchen That Works LLC
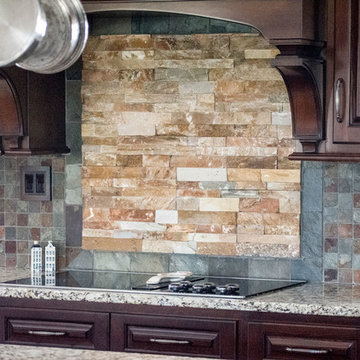
Another aspect of this Family Home Update involved gutting the Kitchen, making the layout more efficient, expanding the island, updating the custom cabinets and taking them all the way to the ceiling, and installing new appliances, countertops, backsplash and fixtures. The newly refinished floors look amazing against the new rich wood cabinet stain. The slate and ledge-stone backsplash brings the outdoors in. The island provides lots of prep space and is large enough to accommodate 4 leather saddle seat barstools.
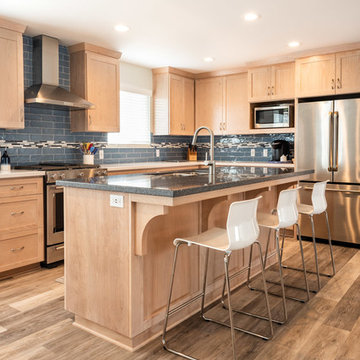
©2018 Sligh Cabinets, Inc. | Custom Cabinetry by Sligh Cabinets, Inc.
Design ideas for a medium sized nautical l-shaped kitchen/diner in San Luis Obispo with a built-in sink, shaker cabinets, light wood cabinets, engineered stone countertops, blue splashback, ceramic splashback, stainless steel appliances, laminate floors, an island, beige floors and multicoloured worktops.
Design ideas for a medium sized nautical l-shaped kitchen/diner in San Luis Obispo with a built-in sink, shaker cabinets, light wood cabinets, engineered stone countertops, blue splashback, ceramic splashback, stainless steel appliances, laminate floors, an island, beige floors and multicoloured worktops.
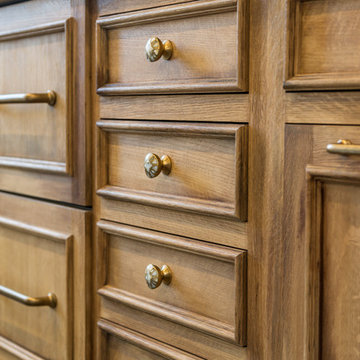
Photo of a medium sized traditional l-shaped enclosed kitchen in Milwaukee with a belfast sink, recessed-panel cabinets, white cabinets, marble worktops, white splashback, cement tile splashback, integrated appliances, porcelain flooring, an island, grey floors and multicoloured worktops.
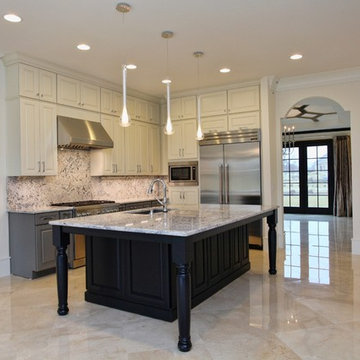
This modern mansion has a grand entrance indeed. To the right is a glorious 3 story stairway with custom iron and glass stair rail. The dining room has dramatic black and gold metallic accents. To the left is a home office, entrance to main level master suite and living area with SW0077 Classic French Gray fireplace wall highlighted with golden glitter hand applied by an artist. Light golden crema marfil stone tile floors, columns and fireplace surround add warmth. The chandelier is surrounded by intricate ceiling details. Just around the corner from the elevator we find the kitchen with large island, eating area and sun room. The SW 7012 Creamy walls and SW 7008 Alabaster trim and ceilings calm the beautiful home.

Light and airy, modern Ash flooring framed with travertine tile sets the mood for this contemporary design. The open plan and many windows offer abundant light, while rich colors keep things warm. Floor: 2-1/4” strip European White Ash | Two-Tone Select | Estate Collection smooth surface | square edge | color Natural | Satin Waterborne Poly. For more information please email us at: sales@signaturehardwoods.com
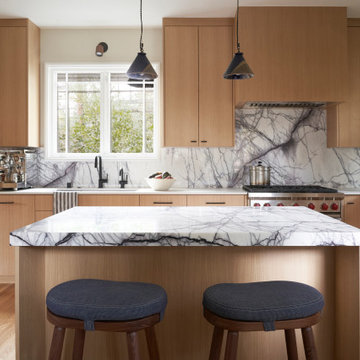
Our client saw our Miraloma Modern project and fell head over heels — to the extent that they inquired about replicating the design for their home. We honed in on elements they loved about the Miraloma Modern project and created a new design that incorporates their specific design perspective for a modern, yet timeless kitchen that felt down to earth. Her love for woods and an interesting backsplash served as the jumping off point for the project.
The lilac marble backsplash and countertops pushed the clients' design sensibilities. Although theyt did not initially plan to incorporate violet tones into the kitchen, the couple both (naturally) loved the color. The dramatic lilac veining is juxtaposed with the client’s proclivity for handcrafted works, including the Bantam Mini Ceramic Pendants by Dumais Made that are positioned above the island and the hand-blown Smoke Glass Arc Pendant by Allied Maker in the Breakfast Room.
Soft, wood elements are found throughout the space with the refinished existing oak wood floors and custom white oak cabinetry, while subtle nods to wood are found in the lighting fixtures.
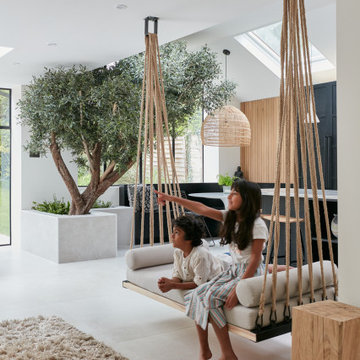
One wowee kitchen!
Designed for a family with Sri-Lankan and Singaporean heritage, the brief for this project was to create a Scandi-Asian styled kitchen.
The design features ‘Skog’ wall panelling, straw bar stools, open shelving, a sofia swing, a bar and an olive tree.

This is an example of a medium sized contemporary single-wall open plan kitchen in Essex with a submerged sink, flat-panel cabinets, green cabinets, terrazzo worktops, multi-coloured splashback, stainless steel appliances, limestone flooring, an island and multicoloured worktops.
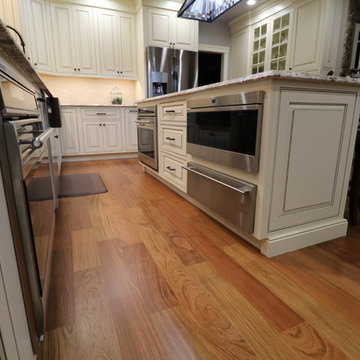
Ted Lochner, CKD, Alban Gega
Design ideas for a medium sized mediterranean l-shaped open plan kitchen in Boston with a belfast sink, beaded cabinets, beige cabinets, granite worktops, beige splashback, metro tiled splashback, stainless steel appliances, medium hardwood flooring, an island, brown floors and multicoloured worktops.
Design ideas for a medium sized mediterranean l-shaped open plan kitchen in Boston with a belfast sink, beaded cabinets, beige cabinets, granite worktops, beige splashback, metro tiled splashback, stainless steel appliances, medium hardwood flooring, an island, brown floors and multicoloured worktops.
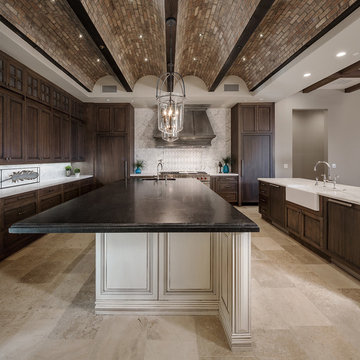
Cantabrica Estates is a private gated community located in North Scottsdale. Spec home available along with build-to-suit and incredible view lots.
For more information contact Vicki Kaplan at Arizona Best Real Estate
Spec Home Built By: LaBlonde Homes
Photography by: Leland Gebhardt
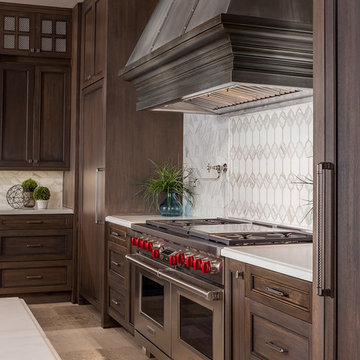
Cantabrica Estates is a private gated community located in North Scottsdale. Spec home available along with build-to-suit and incredible view lots.
For more information contact Vicki Kaplan at Arizona Best Real Estate
Spec Home Built By: LaBlonde Homes
Photography by: Leland Gebhardt

- CotY 2014 Regional Winner: Residential Kitchen Over $120,000
- CotY 2014 Dallas Chapter Winner: Residential Kitchen Over $120,000
Ken Vaughan - Vaughan Creative Media

Inspiration for a large contemporary l-shaped kitchen/diner in Seattle with a submerged sink, flat-panel cabinets, medium wood cabinets, granite worktops, grey splashback, stainless steel appliances, light hardwood flooring, an island, multicoloured worktops, a vaulted ceiling and brown floors.
Brown Kitchen with Multicoloured Worktops Ideas and Designs
5