Brown Kitchen with Orange Cabinets Ideas and Designs
Refine by:
Budget
Sort by:Popular Today
21 - 40 of 175 photos
Item 1 of 3
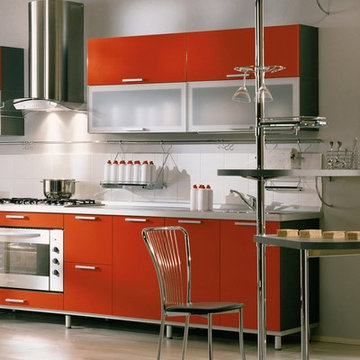
FOR DETAILS CALL US 786.348.5407
www.spacedesignmiami.com
Design ideas for a small modern kitchen/diner in Miami with a built-in sink, flat-panel cabinets, orange cabinets, white splashback, ceramic splashback, stainless steel appliances and light hardwood flooring.
Design ideas for a small modern kitchen/diner in Miami with a built-in sink, flat-panel cabinets, orange cabinets, white splashback, ceramic splashback, stainless steel appliances and light hardwood flooring.
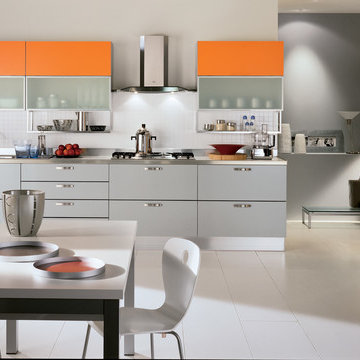
Dream
design by Vuesse
Storage with stylish shapes and colours
The "Happening" line of kitchens is our response to the latest request for a kitchen that is both easy to work in and comfortable to live in: the area designated for food preparation has been concentrated in one central point, the storage areas and compartments have been efficiently arranged, the various work spaces easily double as living spaces – all of our solutions and designs focus on the expression of your personal attitude and social lifestyle.
The line includes five kitchen models having a similar layout design but with different carcase (Bellagio Cherry, White, Aluminum Grey, Antique Walnut, Oak Decapé): the numerous door and handle types and available colors combine to make 1131 different versions, allowing you to personally create a kitchen in the colors and styles you want.
We have called these kitchens "Life", "City", "Dream", "Home" and "Play".
- See more at: http://www.scavolini.us/Kitchens/Dream
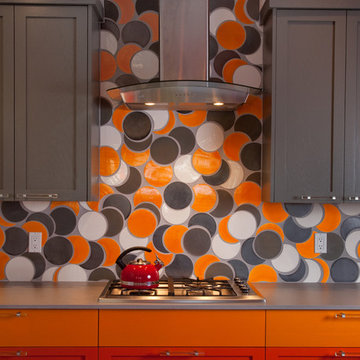
Gail Owens
This is an example of a medium sized modern galley kitchen/diner in Other with a submerged sink, shaker cabinets, orange cabinets, engineered stone countertops, orange splashback, ceramic splashback, stainless steel appliances, porcelain flooring and a breakfast bar.
This is an example of a medium sized modern galley kitchen/diner in Other with a submerged sink, shaker cabinets, orange cabinets, engineered stone countertops, orange splashback, ceramic splashback, stainless steel appliances, porcelain flooring and a breakfast bar.
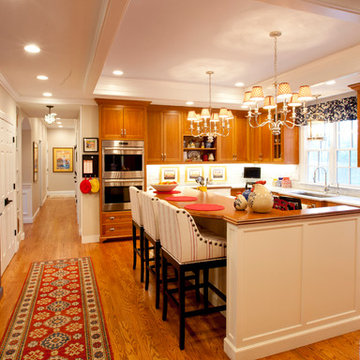
The painted hutch and sideboard lend a country feel.
Large rural l-shaped kitchen/diner in Boston with a submerged sink, recessed-panel cabinets, orange cabinets, marble worktops, white splashback, brick splashback, stainless steel appliances, medium hardwood flooring, an island, brown floors and white worktops.
Large rural l-shaped kitchen/diner in Boston with a submerged sink, recessed-panel cabinets, orange cabinets, marble worktops, white splashback, brick splashback, stainless steel appliances, medium hardwood flooring, an island, brown floors and white worktops.
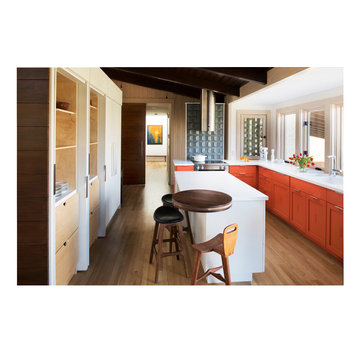
This is an example of a medium sized midcentury l-shaped kitchen/diner in Atlanta with a double-bowl sink, shaker cabinets, orange cabinets, composite countertops, stainless steel appliances, light hardwood flooring and an island.
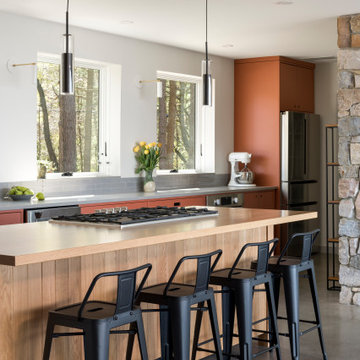
Four oversized windows bring the kitchen's focus to its park-like setting. Terra-cotta painted cabinets bring a warmth to the kitchen, and draw out the warmer colors in the stones of the feature fireplace wall. Glass tile, concrete floors, stone and oak all come together beautifully.

Inspiration for a small bohemian single-wall open plan kitchen in New York with a submerged sink, shaker cabinets, orange cabinets, granite worktops, grey splashback, marble splashback, stainless steel appliances, dark hardwood flooring, no island, brown floors and grey worktops.
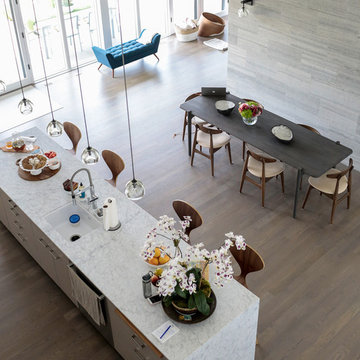
Modern luxury meets warm farmhouse in this Southampton home! Scandinavian inspired furnishings and light fixtures create a clean and tailored look, while the natural materials found in accent walls, casegoods, the staircase, and home decor hone in on a homey feel. An open-concept interior that proves less can be more is how we’d explain this interior. By accentuating the “negative space,” we’ve allowed the carefully chosen furnishings and artwork to steal the show, while the crisp whites and abundance of natural light create a rejuvenated and refreshed interior.
This sprawling 5,000 square foot home includes a salon, ballet room, two media rooms, a conference room, multifunctional study, and, lastly, a guest house (which is a mini version of the main house).
Project Location: Southamptons. Project designed by interior design firm, Betty Wasserman Art & Interiors. From their Chelsea base, they serve clients in Manhattan and throughout New York City, as well as across the tri-state area and in The Hamptons.
For more about Betty Wasserman, click here: https://www.bettywasserman.com/
To learn more about this project, click here: https://www.bettywasserman.com/spaces/southampton-modern-farmhouse/
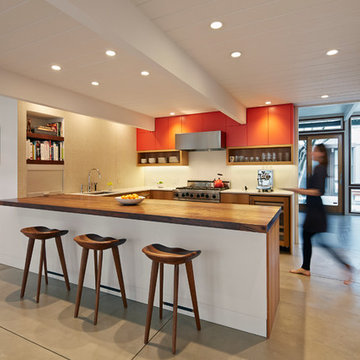
bruce damonte
Design ideas for a retro u-shaped kitchen in San Francisco with flat-panel cabinets, orange cabinets, wood worktops, stainless steel appliances and concrete flooring.
Design ideas for a retro u-shaped kitchen in San Francisco with flat-panel cabinets, orange cabinets, wood worktops, stainless steel appliances and concrete flooring.
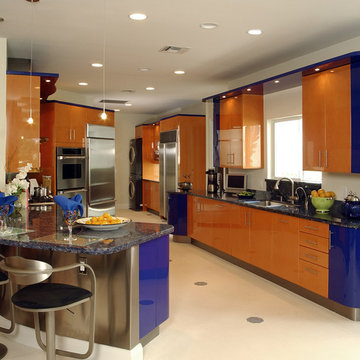
About
Over 30 years of setting the highest standard in interiors. Custom Yachts, Private Residences and Model Homes/staging
Company Overview
Breaking from the usual traditions in the world of luxury by creating homes of exclusivity. Design International combines original concepts and luxury, so that together they embody your lifestyle and create a lasting impression of your interior. We exceed the parameters of traditional design to meet all of your comforts and functional needs. With over 30 years of making “concepts a reality”, we are proud of our past and are looking forward to inspiring the future with our designs.
Description
Custom Yachts
Private Residences
Model Homes/staging
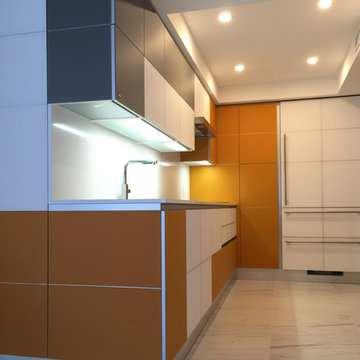
Medium sized contemporary l-shaped kitchen/diner in Miami with a single-bowl sink, glass-front cabinets, orange cabinets, engineered stone countertops, white splashback, integrated appliances, porcelain flooring and no island.

リビングとキッチンの全景
Photo by Joe Shimizu
Inspiration for a small modern single-wall open plan kitchen in Tokyo with an integrated sink, flat-panel cabinets, orange cabinets, stainless steel worktops, grey splashback, light hardwood flooring, beige floors and grey worktops.
Inspiration for a small modern single-wall open plan kitchen in Tokyo with an integrated sink, flat-panel cabinets, orange cabinets, stainless steel worktops, grey splashback, light hardwood flooring, beige floors and grey worktops.
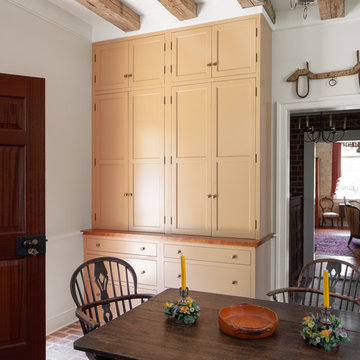
Kitchen house cupboards
Photo of a small farmhouse single-wall kitchen/diner in Raleigh with a belfast sink, shaker cabinets, orange cabinets, wood worktops, stainless steel appliances, brick flooring, no island, brown floors, orange worktops and exposed beams.
Photo of a small farmhouse single-wall kitchen/diner in Raleigh with a belfast sink, shaker cabinets, orange cabinets, wood worktops, stainless steel appliances, brick flooring, no island, brown floors, orange worktops and exposed beams.
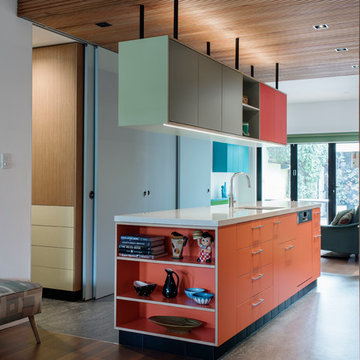
Nicholas Watt
Medium sized contemporary galley kitchen pantry in Sydney with a single-bowl sink, flat-panel cabinets, orange cabinets, terrazzo worktops, stainless steel appliances, lino flooring and an island.
Medium sized contemporary galley kitchen pantry in Sydney with a single-bowl sink, flat-panel cabinets, orange cabinets, terrazzo worktops, stainless steel appliances, lino flooring and an island.
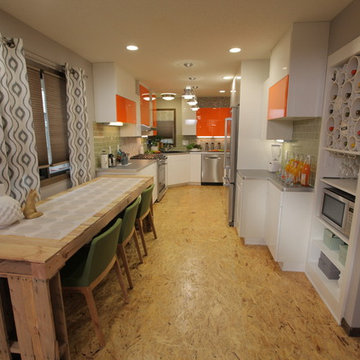
Kelli Kaufer
Photo of a medium sized eclectic galley kitchen/diner in Minneapolis with a single-bowl sink, flat-panel cabinets, orange cabinets, laminate countertops, green splashback, metro tiled splashback, stainless steel appliances, plywood flooring and no island.
Photo of a medium sized eclectic galley kitchen/diner in Minneapolis with a single-bowl sink, flat-panel cabinets, orange cabinets, laminate countertops, green splashback, metro tiled splashback, stainless steel appliances, plywood flooring and no island.
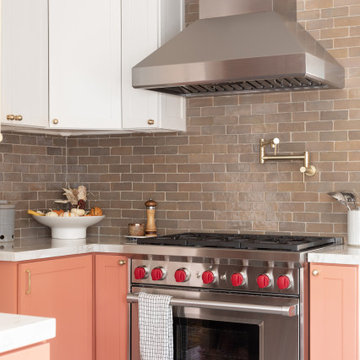
Design ideas for a mediterranean kitchen in Other with orange cabinets, cement flooring and no island.
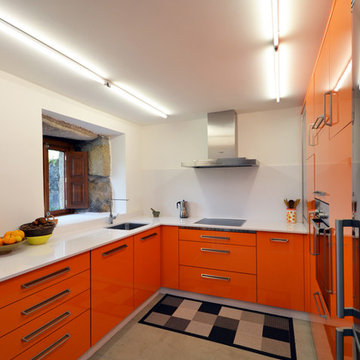
Inspiration for a medium sized bohemian l-shaped enclosed kitchen in Other with flat-panel cabinets, orange cabinets, white splashback and no island.
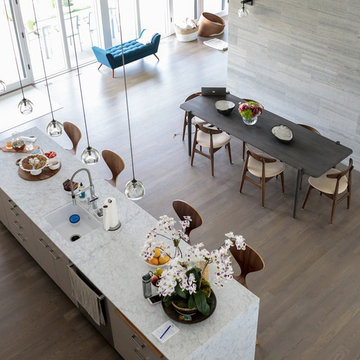
Modern luxury meets warm farmhouse in this Southampton home! Scandinavian inspired furnishings and light fixtures create a clean and tailored look, while the natural materials found in accent walls, casegoods, the staircase, and home decor hone in on a homey feel. An open-concept interior that proves less can be more is how we’d explain this interior. By accentuating the “negative space,” we’ve allowed the carefully chosen furnishings and artwork to steal the show, while the crisp whites and abundance of natural light create a rejuvenated and refreshed interior.
This sprawling 5,000 square foot home includes a salon, ballet room, two media rooms, a conference room, multifunctional study, and, lastly, a guest house (which is a mini version of the main house).
Project Location: Southamptons. Project designed by interior design firm, Betty Wasserman Art & Interiors. From their Chelsea base, they serve clients in Manhattan and throughout New York City, as well as across the tri-state area and in The Hamptons.
For more about Betty Wasserman, click here: https://www.bettywasserman.com/
To learn more about this project, click here: https://www.bettywasserman.com/spaces/southampton-modern-farmhouse/
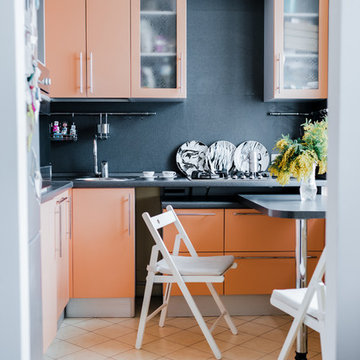
Photo Мария Симонова
Design Ольга Кощеева, fivefifteendesign
Photo of a small contemporary l-shaped kitchen/diner in Moscow with flat-panel cabinets, orange cabinets, composite countertops, grey splashback, ceramic flooring, no island and beige floors.
Photo of a small contemporary l-shaped kitchen/diner in Moscow with flat-panel cabinets, orange cabinets, composite countertops, grey splashback, ceramic flooring, no island and beige floors.

This apartment, in the heart of Princeton, is exactly what every Princeton University fan dreams of having! The Princeton orange is bright and cheery.
Photo credits; Bryhn Design/Build
Brown Kitchen with Orange Cabinets Ideas and Designs
2