Brown Kitchen with Recycled Glass Countertops Ideas and Designs
Refine by:
Budget
Sort by:Popular Today
21 - 40 of 493 photos
Item 1 of 3
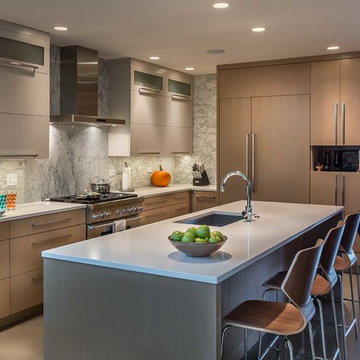
Kitchen
Photo: Van Inwegen Digital Arts
Medium sized contemporary l-shaped open plan kitchen in Chicago with a submerged sink, flat-panel cabinets, brown cabinets, recycled glass countertops, grey splashback, stone slab splashback, integrated appliances, concrete flooring and an island.
Medium sized contemporary l-shaped open plan kitchen in Chicago with a submerged sink, flat-panel cabinets, brown cabinets, recycled glass countertops, grey splashback, stone slab splashback, integrated appliances, concrete flooring and an island.

Designed for a 1930s Portland, OR home, this kitchen remodel aims for a clean, timeless sensibility without sacrificing the space to generic modernism. Cherry cabinets, Ice Stone countertops and Heath tile add texture and variation in an otherwise sleek, pared down design. A custom built-in bench works well for eat-in breakfasts. Period reproduction lighting, Deco pulls, and a custom formica table root the kitchen to the origins of the home.
All photos by Matt Niebuhr. www.mattniebuhr.com
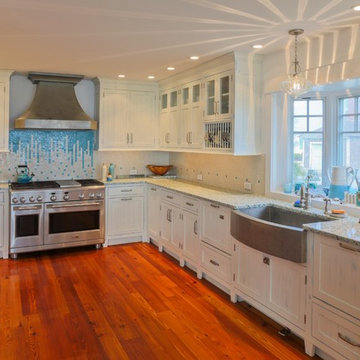
This is a kosher kitchen everything was designed and built double. The cabinetry was custom made down to the faced dishwasher's to each side of the sink.
Designed by Wild Water Designs
Photography by Elyssa Cohen
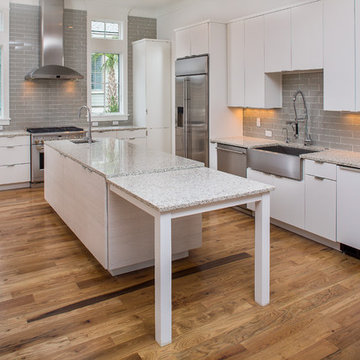
Matthew Scott Photographer, LLC
Photo of a medium sized modern u-shaped kitchen/diner in Charleston with a belfast sink, flat-panel cabinets, white cabinets, recycled glass countertops, brown splashback, metro tiled splashback, stainless steel appliances, medium hardwood flooring and an island.
Photo of a medium sized modern u-shaped kitchen/diner in Charleston with a belfast sink, flat-panel cabinets, white cabinets, recycled glass countertops, brown splashback, metro tiled splashback, stainless steel appliances, medium hardwood flooring and an island.
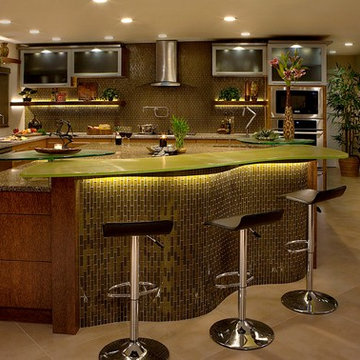
www.RefreshInteriorsDesign.Com
Bohemian kitchen in Tampa with glass-front cabinets, recycled glass countertops, green splashback and stainless steel appliances.
Bohemian kitchen in Tampa with glass-front cabinets, recycled glass countertops, green splashback and stainless steel appliances.
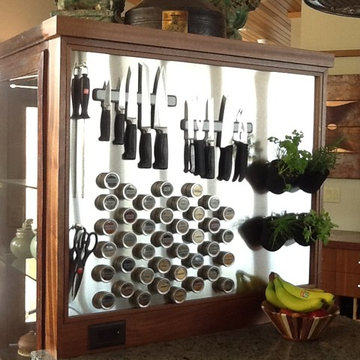
Cabinet box was added to back of antique Chinese cabinet for electrical and stainless steel surface for magnetic spice tins, knife holders and hooks for herb plants.
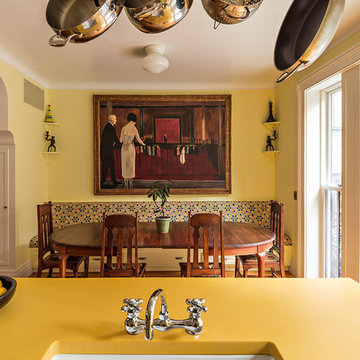
photography by Matthew Placek
This is an example of a medium sized traditional single-wall kitchen/diner in New York with a belfast sink, shaker cabinets, yellow cabinets, recycled glass countertops, white splashback, ceramic splashback, coloured appliances, medium hardwood flooring, an island and orange floors.
This is an example of a medium sized traditional single-wall kitchen/diner in New York with a belfast sink, shaker cabinets, yellow cabinets, recycled glass countertops, white splashback, ceramic splashback, coloured appliances, medium hardwood flooring, an island and orange floors.
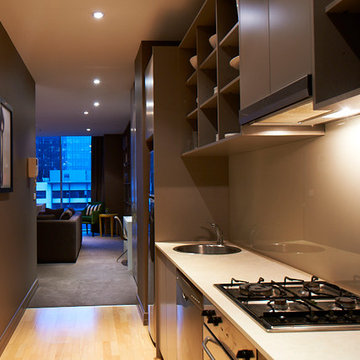
Compact single-sided kitchen with concealed euro laundry and linen cupboard
Inspiration for a small modern single-wall kitchen pantry in Melbourne with a single-bowl sink, open cabinets, brown cabinets, recycled glass countertops, brown splashback, glass sheet splashback, stainless steel appliances and light hardwood flooring.
Inspiration for a small modern single-wall kitchen pantry in Melbourne with a single-bowl sink, open cabinets, brown cabinets, recycled glass countertops, brown splashback, glass sheet splashback, stainless steel appliances and light hardwood flooring.
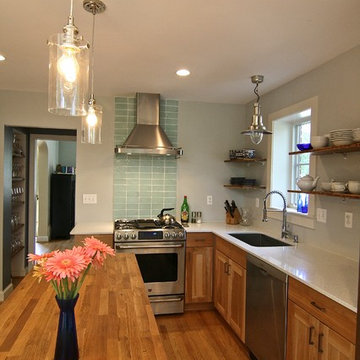
Opening the wall between the existing living room and kitchen allows for an easy flow into the new kitchen addition. The sun-filled breakfast area offers an open view to the client's gardens and reconfigured terrace. The tall ceiling, that slopes upward, and the high windows create an abundance of day-light.
A new electrical outlet is placed in the kitchen floor, for phase two, if the client should decide to install a permanent island, in the future. In the meanwhile, a temporary island, with storage shelves under the countertop, was purchased. Another cost-saver is open-shelving instead of upper cabinets.
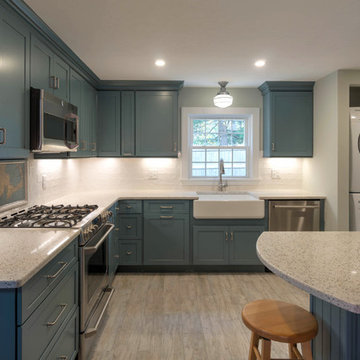
This Diamond Cabinetry kitchen designed by White Wood Kitchens reflects the owners' love of Cape Life. The cabinets are maple painted an "Oasis" blue. The countertops are Saravii Curava, which are countertops made out of recycled glass. With stainless steel appliances and a farm sink, this kitchen is perfectly suited for days on Cape Cod. The bathroom includes Versiniti cabinetry, including a vanity and two cabinets for above the sink and the toilet. Builder: McPhee Builders.
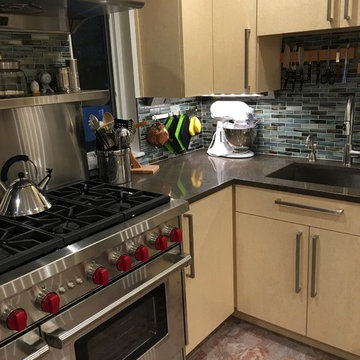
Credit: Amicus Green Building Center
Cabinets: Birdseye Maple with no added formaldehyde, no VOCs, Greenguard for Schools certified
This is an example of a small contemporary u-shaped enclosed kitchen in DC Metro with a submerged sink, flat-panel cabinets, yellow cabinets, recycled glass countertops, glass tiled splashback, stainless steel appliances, cork flooring and no island.
This is an example of a small contemporary u-shaped enclosed kitchen in DC Metro with a submerged sink, flat-panel cabinets, yellow cabinets, recycled glass countertops, glass tiled splashback, stainless steel appliances, cork flooring and no island.
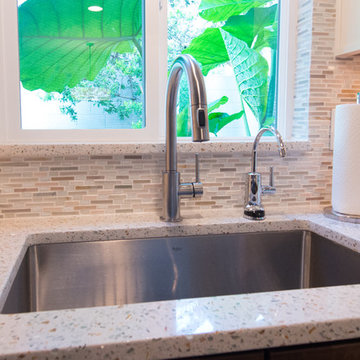
Photo of a modern u-shaped open plan kitchen in Portland with a submerged sink, recycled glass countertops, glass tiled splashback, stainless steel appliances and a breakfast bar.
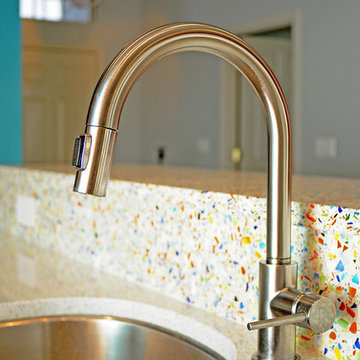
Rickie Agapito, Agapito Online
Photo of a large contemporary galley open plan kitchen in Tampa with a single-bowl sink, flat-panel cabinets, light wood cabinets, recycled glass countertops, blue splashback, glass tiled splashback, stainless steel appliances, porcelain flooring and an island.
Photo of a large contemporary galley open plan kitchen in Tampa with a single-bowl sink, flat-panel cabinets, light wood cabinets, recycled glass countertops, blue splashback, glass tiled splashback, stainless steel appliances, porcelain flooring and an island.
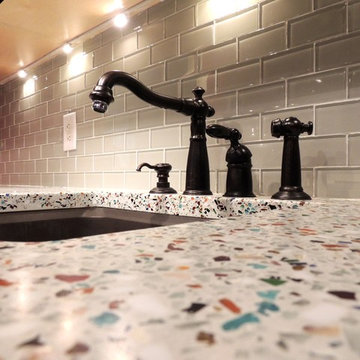
Inspiration for a small galley kitchen/diner in Philadelphia with a single-bowl sink, flat-panel cabinets, dark wood cabinets, white splashback, glass tiled splashback, black appliances, bamboo flooring and recycled glass countertops.
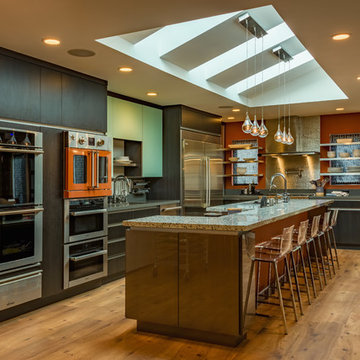
The need for natural light drove the design of this space. The skylight detail became integral part of the design to satisfy the need the of natural light while creating a modern aesthetic as well as a stunning architectural detail. To keep the lights and pendants centered on the island, we designed a pattern of openings and blocking to allow fixtures to mount at the correct spots along the island span.
Photo Credit: Ali Atri Photography
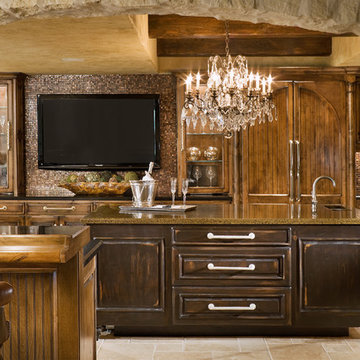
Photo of a mediterranean kitchen in Las Vegas with recycled glass countertops, raised-panel cabinets, distressed cabinets, metallic splashback, mosaic tiled splashback and integrated appliances.
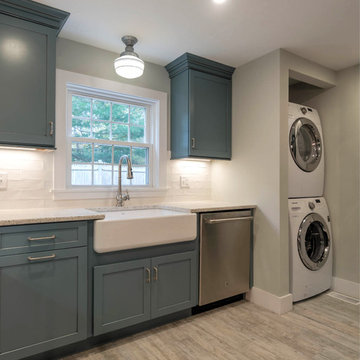
This Diamond Cabinetry kitchen designed by White Wood Kitchens reflects the owners' love of Cape Life. The cabinets are maple painted an "Oasis" blue. The countertops are Saravii Curava, which are countertops made out of recycled glass. With stainless steel appliances and a farm sink, this kitchen is perfectly suited for days on Cape Cod. The bathroom includes Versiniti cabinetry, including a vanity and two cabinets for above the sink and the toilet. Builder: McPhee Builders.
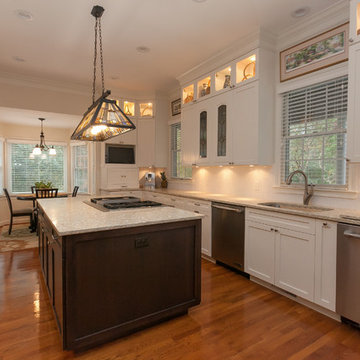
Manufacturer of custom recycled glass counter tops and landscape glass aggregate. The countertops are individually handcrafted and customized, using 100% recycled glass and diverting tons of glass from our landfills. The epoxy used is Low VOC (volatile organic compounds) and emits no off gassing. The newest product base is a high density, UV protected concrete. We now have indoor and outdoor options. As with the resin, the concrete offer the same creative aspects through glass choices.
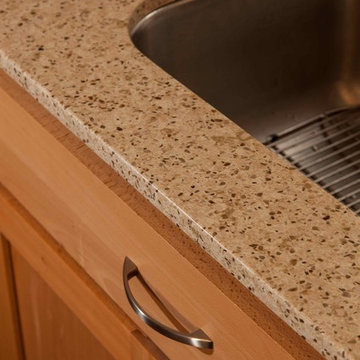
Detail of Recycled Glass Countertop - Green Home Remodel – Clean and Green on a Budget – with Flair
Today many families with young children put health and safety first among their priorities for their homes. Young families are often on a budget as well, and need to save in important areas such as energy costs by creating more efficient homes. In this major kitchen remodel and addition project, environmentally sustainable solutions were on top of the wish list producing a wonderfully remodeled home that is clean and green, coming in on time and on budget.
‘g’ Green Design Center was the first and only stop when the homeowners of this mid-sized Cape-style home were looking for assistance. They had a rough idea of the layout they were hoping to create and came to ‘g’ for design and materials. Nicole Goldman, of ‘g’ did the space planning and kitchen design, and worked with Greg Delory of Greg DeLory Home Design for the exterior architectural design and structural design components. All the finishes were selected with ‘g’ and the homeowners. All are sustainable, non-toxic and in the case of the insulation, extremely energy efficient.
Beginning in the kitchen, the separating wall between the old kitchen and hallway was removed, creating a large open living space for the family. The existing oak cabinetry was removed and new, plywood and solid wood cabinetry from Canyon Creek, with no-added urea formaldehyde (NAUF) in the glues or finishes was installed. Existing strand woven bamboo which had been recently installed in the adjacent living room, was extended into the new kitchen space, and the new addition that was designed to hold a new dining room, mudroom, and covered porch entry. The same wood was installed in the master bedroom upstairs, creating consistency throughout the home and bringing a serene look throughout.
The kitchen cabinetry is in an Alder wood with a natural finish. The countertops are Eco By Cosentino; A Cradle to Cradle manufactured materials of recycled (75%) glass, with natural stone, quartz, resin and pigments, that is a maintenance-free durable product with inherent anti-bacterial qualities.
In the first floor bathroom, all recycled-content tiling was utilized from the shower surround, to the flooring, and the same eco-friendly cabinetry and counter surfaces were installed. The similarity of materials from one room creates a cohesive look to the home, and aided in budgetary and scheduling issues throughout the project.
Throughout the project UltraTouch insulation was installed following an initial energy audit that availed the homeowners of about $1,500 in rebate funds to implement energy improvements. Whenever ‘g’ Green Design Center begins a project such as a remodel or addition, the first step is to understand the energy situation in the home and integrate the recommended improvements into the project as a whole.
Also used throughout were the AFM Safecoat Zero VOC paints which have no fumes, or off gassing and allowed the family to remain in the home during construction and painting without concern for exposure to fumes.
Dan Cutrona Photography
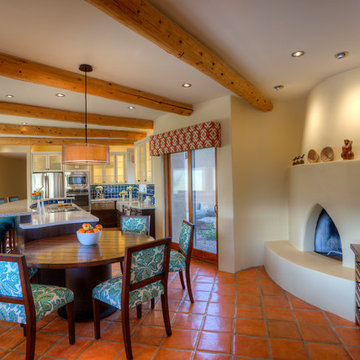
The old cabinets and small island were replaced with curved dark wood cabinets to anchor the kitchen and frosted glass uppers to lift the mood. Bright teals and soft reds show the new life of this space.
Brown Kitchen with Recycled Glass Countertops Ideas and Designs
2